Home Bar with All Styles of Cabinet and Vinyl Flooring Ideas and Designs
Refine by:
Budget
Sort by:Popular Today
141 - 160 of 1,324 photos
Item 1 of 3

Design ideas for a small nautical single-wall wet bar in San Diego with a submerged sink, shaker cabinets, blue cabinets, engineered stone countertops, white splashback, wood splashback, vinyl flooring, beige floors and white worktops.

This is an example of a small classic single-wall dry bar in Columbus with recessed-panel cabinets, blue cabinets, engineered stone countertops, white splashback, mosaic tiled splashback, vinyl flooring, grey floors and white worktops.

Details make the wine bar perfect: storage for all sorts of beverages, glass front display cabinets, and great lighting.
Photography: A&J Photography, Inc.

Pool parties and sports-watching are cherished activities for the family of this 1961 ranch home in San Jose’s Willow Glen neighborhood. As the design process evolved, the idea of the Ultimate Cocktail Bar emerged and developed into an integral component of the new bright kitchen.

Photo of an expansive classic u-shaped dry bar in Milwaukee with no sink, shaker cabinets, white cabinets, quartz worktops, blue splashback, glass tiled splashback, vinyl flooring, brown floors and white worktops.
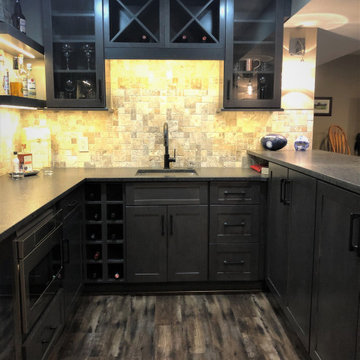
Space for entertainment with plenty of smart storage.
Design ideas for a small rustic u-shaped wet bar in Other with a submerged sink, flat-panel cabinets, dark wood cabinets, granite worktops, grey splashback, travertine splashback, vinyl flooring, brown floors and brown worktops.
Design ideas for a small rustic u-shaped wet bar in Other with a submerged sink, flat-panel cabinets, dark wood cabinets, granite worktops, grey splashback, travertine splashback, vinyl flooring, brown floors and brown worktops.

Part of a multi-room project consisting of: kitchen, utility, media furniture, entrance hall and master bedroom furniture, situated within a modern renovation of a traditional stone built lodge on the outskirts of county Durham. the clean lines of our contemporary linear range of furniture -finished in pale grey and anthracite, provide a minimalist feel while contrasting elements emulating reclaimed oak add a touch of warmth and a subtle nod to the property’s rural surroundings.
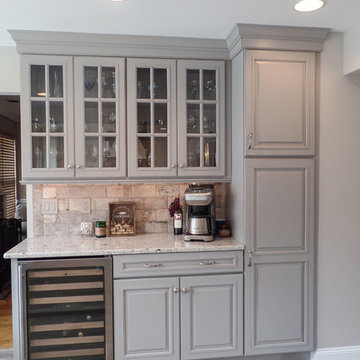
Wendy Amiano
This is an example of a small traditional single-wall home bar in Philadelphia with no sink, raised-panel cabinets, grey cabinets, granite worktops, multi-coloured splashback, ceramic splashback and vinyl flooring.
This is an example of a small traditional single-wall home bar in Philadelphia with no sink, raised-panel cabinets, grey cabinets, granite worktops, multi-coloured splashback, ceramic splashback and vinyl flooring.

Photo of a medium sized farmhouse galley wet bar in Minneapolis with a submerged sink, recessed-panel cabinets, black cabinets, quartz worktops, white splashback, metro tiled splashback, vinyl flooring, brown floors and white worktops.
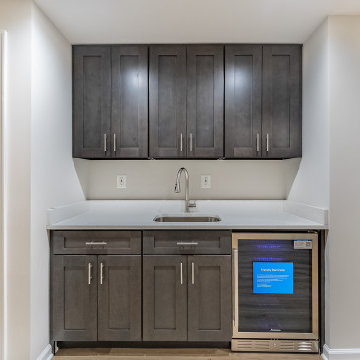
Dark gray cabinetry with white countertop
Inspiration for a small classic single-wall wet bar in DC Metro with a submerged sink, shaker cabinets, grey cabinets, engineered stone countertops, vinyl flooring, beige floors, white worktops and feature lighting.
Inspiration for a small classic single-wall wet bar in DC Metro with a submerged sink, shaker cabinets, grey cabinets, engineered stone countertops, vinyl flooring, beige floors, white worktops and feature lighting.

A beautiful modern styled, galley, wet bar with a black, quartz, infinity countertop and recessed panel, white cabinets with black metallic handles. The flooring is a gray wood vinyl and the walls are gray with large white trim. The back wall consists of white stone slabs that turn into the backsplash for the wet bar area. Next to the elevated cabinets are two stainless steels shelves for extra decorative storage. To the left of the wet bar is a sleek linear fireplace with a black encasement integrated into the white stone slabs. Above the wet bar and linear fireplace are bronze/gold decorative light fixtures.

Photo of a small classic galley wet bar in New York with a built-in sink, shaker cabinets, dark wood cabinets, granite worktops, yellow splashback, mirror splashback, vinyl flooring, brown floors and multicoloured worktops.
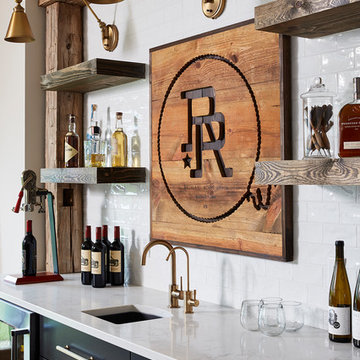
Custom wet bar with island featuring rustic wood beams and pendant lighting.
Inspiration for a large country galley breakfast bar in Minneapolis with a submerged sink, shaker cabinets, black cabinets, engineered stone countertops, white splashback, metro tiled splashback, vinyl flooring, grey floors and white worktops.
Inspiration for a large country galley breakfast bar in Minneapolis with a submerged sink, shaker cabinets, black cabinets, engineered stone countertops, white splashback, metro tiled splashback, vinyl flooring, grey floors and white worktops.

Custom Cabinets with Shaker Door Style in Sherwin Williams SW7069 Iron Ore, Cabinet Hardware: Amerok Riva in Graphite, Backsplash: 3 x 6 Subway Tile, Upper Bar Top: Concrete, Lower Bar Top: Silestone Quartz Lagoon, Custom Gas Pipe and Reclaimed Wood Wine Racks, Sink: Native Trails Concrete Bar Sink in Ash, Reclaimed Wood Beams, Restoration Hardware Pendants, Alyssa Lee Photography
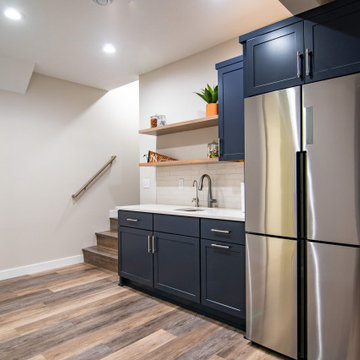
Landmark Remodeling partnered on us with this basement project in Minnetonka.
Long-time, returning clients wanted a family hang out space, equipped with a fireplace, wet bar, bathroom, workout room and guest bedroom.
They loved the idea of adding value to their home, but loved the idea of having a place for their boys to go with friends even more.
We used the luxury vinyl plank from their main floor for continuity, as well as navy influences that we have incorporated around their home so far, this time in the cabinetry and vanity.
The unique fireplace design was a fun alternative to shiplap and a regular tiled facade.
Photographer- Height Advantages
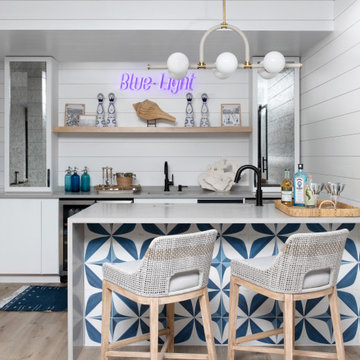
Bar area with built-in appliances, beverage center, refrigerator and freezer drawers, two sinks with touch-activated pull faucets, one of which is a long wine cooler, dishwasher and microwave.
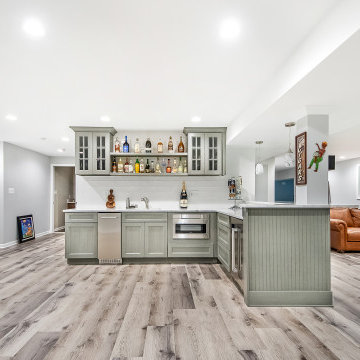
This basement bar has everything you need for ideal entertaining: plenty of storage and shelf space for glassware and beverages
Medium sized classic l-shaped wet bar in DC Metro with a submerged sink, shaker cabinets, grey cabinets, engineered stone countertops, white splashback, metro tiled splashback, vinyl flooring, grey floors, grey worktops and feature lighting.
Medium sized classic l-shaped wet bar in DC Metro with a submerged sink, shaker cabinets, grey cabinets, engineered stone countertops, white splashback, metro tiled splashback, vinyl flooring, grey floors, grey worktops and feature lighting.

This 1600+ square foot basement was a diamond in the rough. We were tasked with keeping farmhouse elements in the design plan while implementing industrial elements. The client requested the space include a gym, ample seating and viewing area for movies, a full bar , banquette seating as well as area for their gaming tables - shuffleboard, pool table and ping pong. By shifting two support columns we were able to bury one in the powder room wall and implement two in the custom design of the bar. Custom finishes are provided throughout the space to complete this entertainers dream.
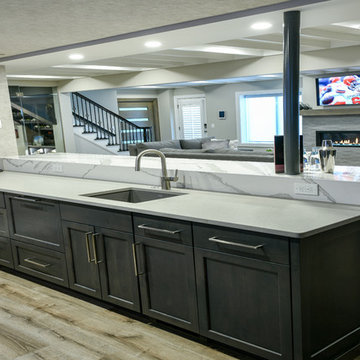
This is an example of a large contemporary single-wall breakfast bar in Cleveland with a submerged sink, shaker cabinets, dark wood cabinets, engineered stone countertops, grey splashback, vinyl flooring, beige floors and grey worktops.

Custom home bar with plenty of open shelving for storage.
Photo of a large urban galley breakfast bar in Detroit with a submerged sink, open cabinets, black cabinets, wood worktops, brick splashback, vinyl flooring, beige floors, brown worktops and red splashback.
Photo of a large urban galley breakfast bar in Detroit with a submerged sink, open cabinets, black cabinets, wood worktops, brick splashback, vinyl flooring, beige floors, brown worktops and red splashback.
Home Bar with All Styles of Cabinet and Vinyl Flooring Ideas and Designs
8