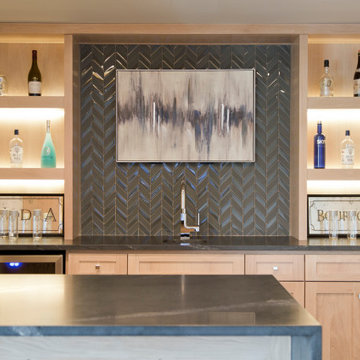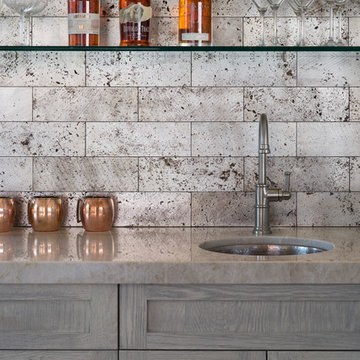Home Bar with All Types of Cabinet Finish and Ceramic Splashback Ideas and Designs
Refine by:
Budget
Sort by:Popular Today
1 - 20 of 2,161 photos
Item 1 of 3

Design ideas for a medium sized farmhouse single-wall wet bar in Columbus with porcelain flooring, brown floors, a submerged sink, shaker cabinets, grey cabinets, engineered stone countertops, white splashback, ceramic splashback and white worktops.

Unique custom designed full bar with seating for 6. Built-in arched bookshelves at wall include wood framed glass shelves. Decorative pilasters spaced in between bookshelves. Bar also includes several appliances, curved wainscot panel & bar rail.

The refrigerator and pantry were relocated making way for a beverage bar complete with refrigeration and a bar sink. Located out of the way of the kitchen work triangle, this dedicated space supports everything from morning coffee to cocktail prep for the adjoining dining room.

This stadium liquor cabinet keeps bottles tucked away in the butler's pantry.
This is an example of a large traditional galley wet bar in Portland with a built-in sink, shaker cabinets, grey cabinets, quartz worktops, white splashback, ceramic splashback, dark hardwood flooring, brown floors and blue worktops.
This is an example of a large traditional galley wet bar in Portland with a built-in sink, shaker cabinets, grey cabinets, quartz worktops, white splashback, ceramic splashback, dark hardwood flooring, brown floors and blue worktops.

Wet Bar with beverage refrigerator, open shelving and blue tile backsplash.
This is an example of a medium sized classic single-wall wet bar in Minneapolis with a submerged sink, flat-panel cabinets, grey cabinets, engineered stone countertops, blue splashback, ceramic splashback, light hardwood flooring, beige floors and white worktops.
This is an example of a medium sized classic single-wall wet bar in Minneapolis with a submerged sink, flat-panel cabinets, grey cabinets, engineered stone countertops, blue splashback, ceramic splashback, light hardwood flooring, beige floors and white worktops.

Design ideas for a small wet bar in Dallas with shaker cabinets, light wood cabinets, ceramic splashback, vinyl flooring, white worktops, a feature wall, engineered stone countertops, grey splashback and brown floors.

Inspiration for a small classic single-wall dry bar in St Louis with no sink, recessed-panel cabinets, grey cabinets, wood worktops, grey splashback, ceramic splashback, medium hardwood flooring, brown floors and brown worktops.

Inspiration for a large galley breakfast bar in Kansas City with a submerged sink, recessed-panel cabinets, light wood cabinets, granite worktops, black splashback, ceramic splashback, light hardwood flooring, brown floors and black worktops.

Details make the wine bar perfect: storage for all sorts of beverages, glass front display cabinets, and great lighting.
Photography: A&J Photography, Inc.

Grey toned bar with dramatic ceramic tiles by Ann Sacks.
This is an example of a small contemporary single-wall wet bar in Santa Barbara with grey cabinets, quartz worktops, grey splashback, ceramic splashback, a submerged sink, shaker cabinets and grey worktops.
This is an example of a small contemporary single-wall wet bar in Santa Barbara with grey cabinets, quartz worktops, grey splashback, ceramic splashback, a submerged sink, shaker cabinets and grey worktops.

Medium sized contemporary single-wall wet bar in Salt Lake City with a submerged sink, flat-panel cabinets, engineered stone countertops, carpet, grey floors, dark wood cabinets, grey splashback, ceramic splashback and grey worktops.

Our design team wanted to achieve a Pacific Northwest transitional contemporary home with a bit of nautical feel to the exterior. We mixed organic elements throughout the house to tie the look all together, along with white cabinets in the kitchen. We hope you enjoy the interior trim details we added on columns and in our tub surrounds. We took extra care on our stair system with a wrought iron accent along the top.
Photography: Layne Freedle

Butlers Pantry features inset, shaker style, glass, two-tiered cabinetry with wine X storage, undermount bar sink and under counter refrigerator.
Design ideas for a medium sized classic single-wall wet bar in DC Metro with a submerged sink, shaker cabinets, black cabinets, engineered stone countertops, white splashback, ceramic splashback, light hardwood flooring, brown floors and grey worktops.
Design ideas for a medium sized classic single-wall wet bar in DC Metro with a submerged sink, shaker cabinets, black cabinets, engineered stone countertops, white splashback, ceramic splashback, light hardwood flooring, brown floors and grey worktops.

Photo of a medium sized classic single-wall wet bar in Baltimore with a submerged sink, recessed-panel cabinets, blue cabinets, quartz worktops, white splashback, ceramic splashback, medium hardwood flooring, brown floors and white worktops.

Wine is one of the few things in life that improves with age.
But it can also rapidly deteriorate. The three factors that have the most direct impact on a wine's condition are light, humidity and temperature. Because wine can often be expensive and often appreciate in value, security is another issue.
This basement-remodeling project began with ensuring the quality and security of the owner’s wine collection. Even more important, the remodeled basement had to become an inviting place for entertaining family and friends.
A wet bar/entertainment area became the centerpiece of the design. Cherry wood cabinets and stainless steel appliances complement the counter tops, which are made with a special composite material and designed for bar glassware - softer to the touch than granite.
Unused space below the stairway was turned into a secure wine storage room, and another cherry wood cabinet holds 300 bottles of wine in a humidity and temperature controlled refrigeration unit.
The basement remodeling project also includes an entertainment center and cozy fireplace. The basement-turned-entertainment room is controlled with a two-zone heating system to moderate both temperature and humidity.
To infuse a nautical theme a custom stairway post was created to simulate the mast from a 1905 vintage sailboat. The mast/post was hand-crafted from mahogany and steel banding.

This storm grey kitchen on Cape Cod was designed by Gail of White Wood Kitchens. The cabinets are all plywood with soft close hinges made by UltraCraft Cabinetry. The doors are a Lauderdale style constructed from Red Birch with a Storm Grey stained finish. The island countertop is a Fantasy Brown granite while the perimeter of the kitchen is an Absolute Black Leathered. The wet bar has a Thunder Grey Silestone countertop. The island features shelves for cookbooks and there are many unique storage features in the kitchen and the wet bar to optimize the space and functionality of the kitchen. Builder: Barnes Custom Builders

This is an example of a medium sized contemporary l-shaped wet bar in San Diego with a submerged sink, flat-panel cabinets, blue cabinets, engineered stone countertops, grey splashback, ceramic splashback, laminate floors and grey worktops.

Our Carmel design-build studio planned a beautiful open-concept layout for this home with a lovely kitchen, adjoining dining area, and a spacious and comfortable living space. We chose a classic blue and white palette in the kitchen, used high-quality appliances, and added plenty of storage spaces to make it a functional, hardworking kitchen. In the adjoining dining area, we added a round table with elegant chairs. The spacious living room comes alive with comfortable furniture and furnishings with fun patterns and textures. A stunning fireplace clad in a natural stone finish creates visual interest. In the powder room, we chose a lovely gray printed wallpaper, which adds a hint of elegance in an otherwise neutral but charming space.
---
Project completed by Wendy Langston's Everything Home interior design firm, which serves Carmel, Zionsville, Fishers, Westfield, Noblesville, and Indianapolis.
For more about Everything Home, see here: https://everythinghomedesigns.com/
To learn more about this project, see here:
https://everythinghomedesigns.com/portfolio/modern-home-at-holliday-farms

Photo of a small nautical wet bar in Grand Rapids with a submerged sink, flat-panel cabinets, light wood cabinets, engineered stone countertops, white splashback, ceramic splashback, light hardwood flooring and white worktops.

Small modern single-wall wet bar in Sunshine Coast with a built-in sink, flat-panel cabinets, white cabinets, engineered stone countertops, white splashback, ceramic splashback, vinyl flooring, beige floors and white worktops.
Home Bar with All Types of Cabinet Finish and Ceramic Splashback Ideas and Designs
1