Home Bar with All Types of Cabinet Finish and White Worktops Ideas and Designs
Refine by:
Budget
Sort by:Popular Today
101 - 120 of 5,263 photos
Item 1 of 3
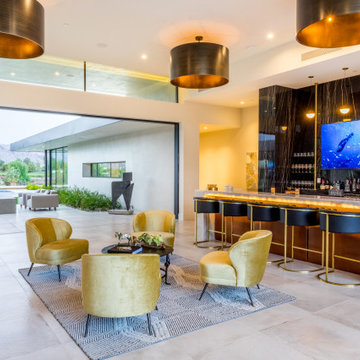
Photo of a medium sized contemporary single-wall wet bar in Orange County with flat-panel cabinets, dark wood cabinets, quartz worktops, black splashback, stone slab splashback and white worktops.
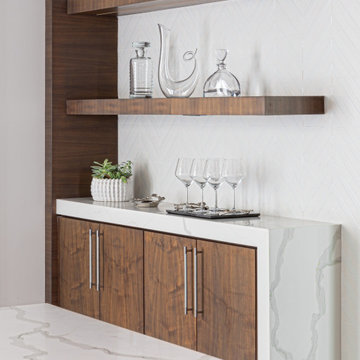
This is an example of a medium sized contemporary home bar in Other with flat-panel cabinets, brown cabinets, white splashback, mosaic tiled splashback and white worktops.
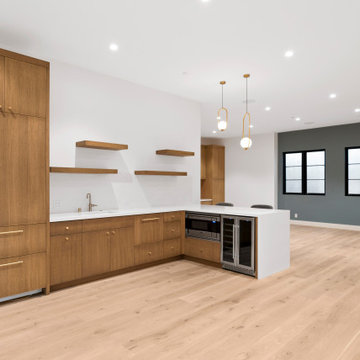
Inspiration for a medium sized retro l-shaped breakfast bar in San Francisco with a submerged sink, flat-panel cabinets, light wood cabinets, composite countertops, white splashback, porcelain splashback, light hardwood flooring, brown floors and white worktops.

Design ideas for a classic galley breakfast bar in Seattle with a submerged sink, recessed-panel cabinets, grey cabinets, engineered stone countertops, brick splashback, dark hardwood flooring, brown floors, white worktops, brown splashback and a feature wall.
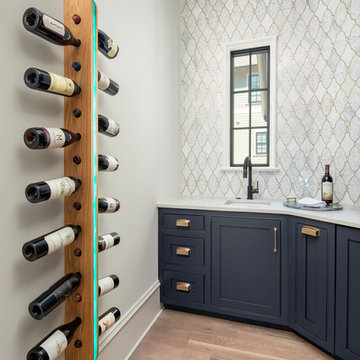
On the opposing side of the scullery is essentially an area that functions as a wet bar. The wine rack is custom made out of White Oak by the cabinet maker who constructed all the cabinetry, and boasts an enamel center with LED backlighting. With the flip of a switch, the wine rack comes to life. WOW!
The same mosaic backsplash tile from the kitchen covers the whole wall behind the countertop space and makes quite the statement.
Faucet- Delta Trinsic Pull Out Spray in Matte Black ( https://www.fergusonshowrooms.com/product/delta-faucet-9159DST-matte-black-981170)
Cabinet hardware is the same as in the kitchen.

Design ideas for a contemporary single-wall home bar in Salt Lake City with a submerged sink, flat-panel cabinets, light wood cabinets, grey splashback, marble splashback, grey floors, white worktops and a feature wall.
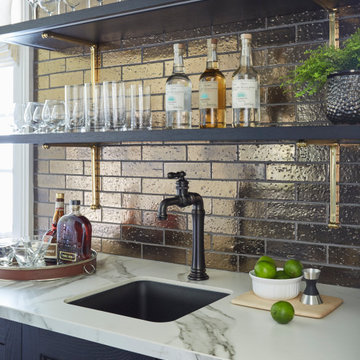
The light filled space has large windows and four doors, but works well in the strategically configured floor plan. Generous wall trim, exquisite light fixtures and modern stools create a warm ambiance. In the words of the homeowner, “it is beyond our dreams”.

Design ideas for a medium sized classic galley wet bar in Minneapolis with a submerged sink, recessed-panel cabinets, dark wood cabinets, engineered stone countertops, white splashback, metro tiled splashback, vinyl flooring, brown floors and white worktops.

This savvy wet bar area in the dining room of this newly remodeled home features Sherwin-Williams “Jasper” SW 6216 on Dura Supreme’s Craftsman door style. This deep, sophisticated green color is green-black paint that’s sure to be a long-lasting classic. This color was selected for Dura Supreme’s 2017-2018 Curated Color Collection. Dura Supreme’s Curated Color Collection is a collection of cabinet paint colors that are always fresh, current and reflective of popular color trends for home interiors and cabinetry. This offering of colors is continuously updated as color trends shift.
Painted cabinetry is more popular than ever before and the color you select for your home should be a reflection of your personal taste and style. Our Personal Paint Match Program offers the entire Sherwin-William’s paint palette and Benjamin Moore’s paint palette, over 5,000 colors, for your new kitchen or bath cabinetry.
Color is a highly personal preference for most people and although there are specific colors that are considered “on trend” or fashionable, color choices should ultimately be based on what appeals to you personally. Homeowners often ask about color trends and how to incorporate them into newly designed or renovated interiors. And although trends and fashion should be taken into consideration, that should not be the only deciding factor. If you love a specific shade of green, select complementing neutrals and coordinating colors to create an entire palette that will remain an everlasting classic. It could be something as simple as being able to select the perfect shade of white that complements the countertop and tile and works well in a specific lighting situation. Our new Personal Paint Match system makes that process so much easier.
Request a FREE Dura Supreme Brochure Packet:
http://www.durasupreme.com/request-brochure
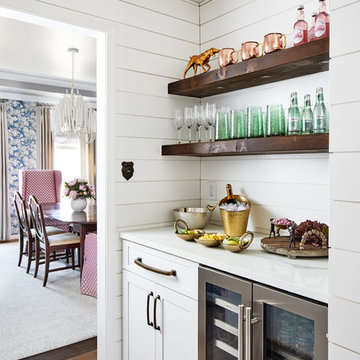
Inspiration for a small farmhouse single-wall home bar in DC Metro with no sink, shaker cabinets, white cabinets, dark hardwood flooring, brown floors and white worktops.

Inspiration for a large beach style galley home bar in Charleston with grey cabinets, quartz worktops, blue splashback, mosaic tiled splashback, medium hardwood flooring, brown floors, white worktops and a built-in sink.
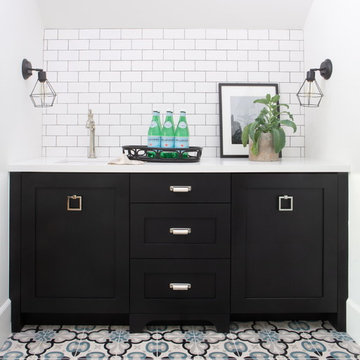
Photo of a medium sized farmhouse single-wall wet bar in Phoenix with a submerged sink, shaker cabinets, black cabinets, quartz worktops, white splashback, metro tiled splashback, ceramic flooring, multi-coloured floors and white worktops.

Shiloh Cabinetry, Custom paint by Sherwin Williams - Peppercorn. Yes, that's the fridge! Our favorite part of the kitchen... a coffee and wine bar! The devil is in the details!
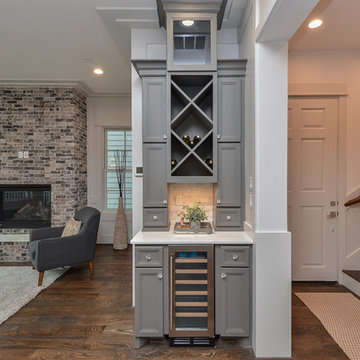
Small traditional single-wall home bar in Houston with no sink, recessed-panel cabinets, grey cabinets, white splashback, dark hardwood flooring, brown floors and white worktops.

Our designers also included a small column of built-in shelving on the side of the cabinetry in the kitchen, facing the dining room, creating the perfect spot for our clients to display decorative trinkets. This little detail adds visual interest to the coffee station while providing our clients with an area they can customize year-round. The glass-front upper cabinets also act as a customizable display case, as we included LED backlighting on the inside – perfect for coffee cups, wine glasses, or decorative glassware.
Final photos by Impressia Photography.
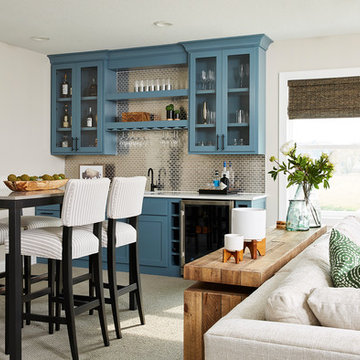
Alyssa Lee Photography
Inspiration for a traditional single-wall wet bar in Minneapolis with shaker cabinets, blue cabinets, grey splashback, metal splashback, carpet, grey floors and white worktops.
Inspiration for a traditional single-wall wet bar in Minneapolis with shaker cabinets, blue cabinets, grey splashback, metal splashback, carpet, grey floors and white worktops.
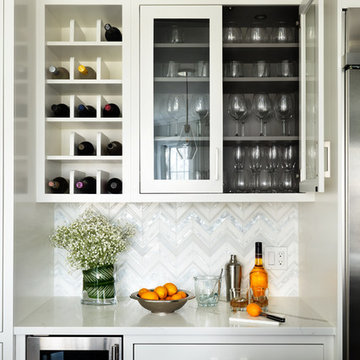
This is an example of a small traditional single-wall home bar in New York with no sink, glass-front cabinets, white cabinets, multi-coloured splashback and white worktops.

Ashley Avila
Photo of a small classic single-wall wet bar in Grand Rapids with a submerged sink, white cabinets, marble worktops, white splashback, marble splashback, medium hardwood flooring, glass-front cabinets and white worktops.
Photo of a small classic single-wall wet bar in Grand Rapids with a submerged sink, white cabinets, marble worktops, white splashback, marble splashback, medium hardwood flooring, glass-front cabinets and white worktops.
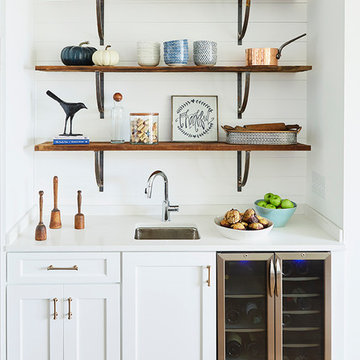
©Sean Costello Photography
Coastal single-wall wet bar in Raleigh with a submerged sink, shaker cabinets, white cabinets, white splashback, medium hardwood flooring and white worktops.
Coastal single-wall wet bar in Raleigh with a submerged sink, shaker cabinets, white cabinets, white splashback, medium hardwood flooring and white worktops.

The best of the past and present meet in this distinguished design. Custom craftsmanship and distinctive detailing give this lakefront residence its vintage flavor while an open and light-filled floor plan clearly mark it as contemporary. With its interesting shingled roof lines, abundant windows with decorative brackets and welcoming porch, the exterior takes in surrounding views while the interior meets and exceeds contemporary expectations of ease and comfort. The main level features almost 3,000 square feet of open living, from the charming entry with multiple window seats and built-in benches to the central 15 by 22-foot kitchen, 22 by 18-foot living room with fireplace and adjacent dining and a relaxing, almost 300-square-foot screened-in porch. Nearby is a private sitting room and a 14 by 15-foot master bedroom with built-ins and a spa-style double-sink bath with a beautiful barrel-vaulted ceiling. The main level also includes a work room and first floor laundry, while the 2,165-square-foot second level includes three bedroom suites, a loft and a separate 966-square-foot guest quarters with private living area, kitchen and bedroom. Rounding out the offerings is the 1,960-square-foot lower level, where you can rest and recuperate in the sauna after a workout in your nearby exercise room. Also featured is a 21 by 18-family room, a 14 by 17-square-foot home theater, and an 11 by 12-foot guest bedroom suite.
Photography: Ashley Avila Photography & Fulview Builder: J. Peterson Homes Interior Design: Vision Interiors by Visbeen
Home Bar with All Types of Cabinet Finish and White Worktops Ideas and Designs
6