Home Bar with All Types of Cabinet Finish Ideas and Designs
Refine by:
Budget
Sort by:Popular Today
141 - 160 of 605 photos
Item 1 of 3
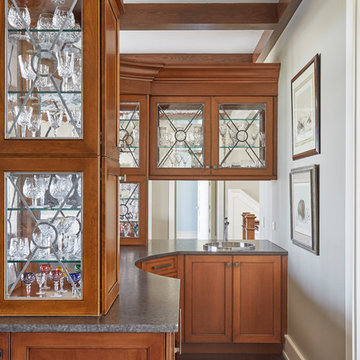
**Project Overview**
This new construction home is built next to a picturesque lake, and the bar adjacent to the kitchen and living areas is designed to frame the breathtaking view. This custom, curved bar creatively echoes many of the lines and finishes used in other areas of the first floor, but interprets them in a new way.
**What Makes This Project Unique?**
The bar connects visually to other areas of the home custom columns with leaded glass. The same design is used in the mullion detail in the furniture piece across the room. The bar is a flowing curve that lets guests face one another. Curved wainscot panels follow the same line as the stone bartop, as does the custom-designed, strategically implemented upper platform and crown that conceal recessed lighting.
**Design Challenges**
Designing a curved bar with rectangular cabinets is always a challenge, but the greater challenge was to incorporate a large wishlist into a compact space, including an under-counter refrigerator, sink, glassware and liquor storage, and more. The glass columns take on much of the storage, but had to be engineered to support the upper crown and provide space for lighting and wiring that would not be seen on the interior of the cabinet. Our team worked tirelessly with the trim carpenters to ensure that this was successful aesthetically and functionally. Another challenge we created for ourselves was designing the columns to be three sided glass, and the 4th side to be mirrored. Though it accomplishes our aesthetic goal and allows light to be reflected back into the space this had to be carefully engineered to be structurally sound.
Photo by MIke Kaskel
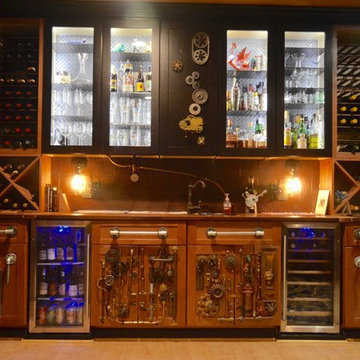
Medium sized urban single-wall wet bar in DC Metro with a submerged sink, shaker cabinets, medium wood cabinets, engineered stone countertops, brown splashback, ceramic splashback and light hardwood flooring.
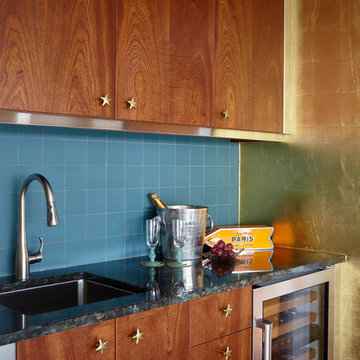
This fantastic champagne bar is on the second level of the home, overlooking the main living/entertaining space. It is a luxurious space with laboradite stone counter top and composite gold leaf walls.
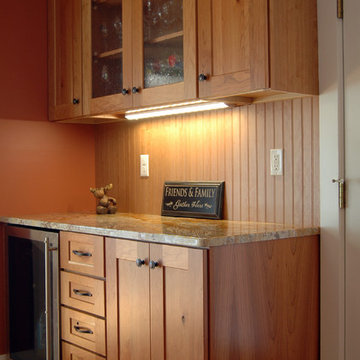
Small classic single-wall home bar in Portland Maine with shaker cabinets, light wood cabinets, granite worktops, beige splashback and medium hardwood flooring.

Inspiration for a small victorian galley wet bar in Portland Maine with an integrated sink, shaker cabinets, dark wood cabinets, stainless steel worktops, brown splashback, wood splashback, medium hardwood flooring and brown floors.
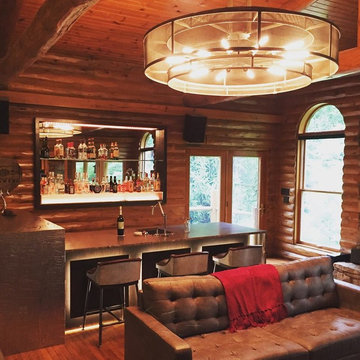
Design ideas for a large classic single-wall breakfast bar in Tampa with a built-in sink, dark wood cabinets, stainless steel worktops, medium hardwood flooring and brown floors.
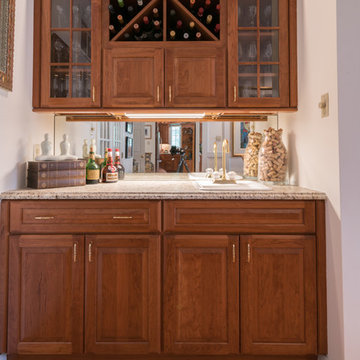
No space is too small! This homeowner wanted to add a wet bar to this tiny space in their family room. The Tague Design Showroom made it happen!
Photos by JMB Photoworks
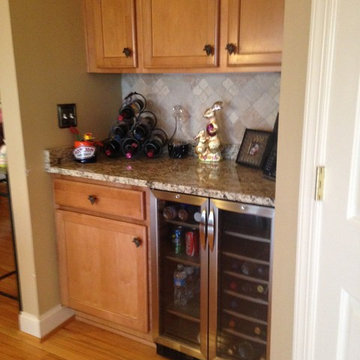
This mini wine-bar replaces a dated builder-installed computer desk. Dual temperature control under refrigerator cools soft drinks on the left side and wine on the right. Multi-color 4 in. x 4 in diagonal tile backsplash. Giallo granite counter top and light maple cabinets.
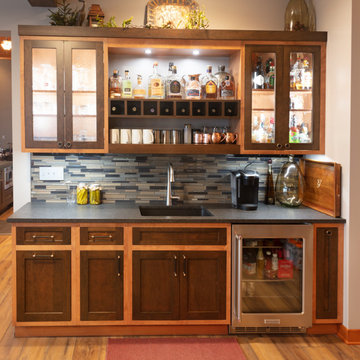
This home bar sits just around the corner from the kitchen. The two toned cabinetry matches the kitchen. Glass front cabinetry with interior lighting adds the perfect glow in the evening.
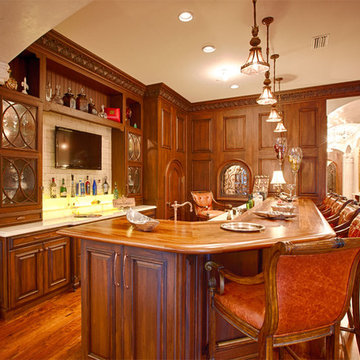
This is an example of a medium sized rustic l-shaped breakfast bar in Miami with beaded cabinets, medium wood cabinets, wood worktops, beige splashback and stone tiled splashback.
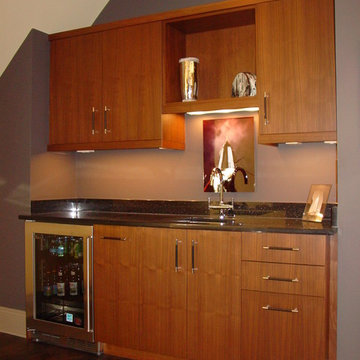
Inspiration for a small modern single-wall wet bar in Nashville with a submerged sink, flat-panel cabinets, medium wood cabinets, quartz worktops and dark hardwood flooring.
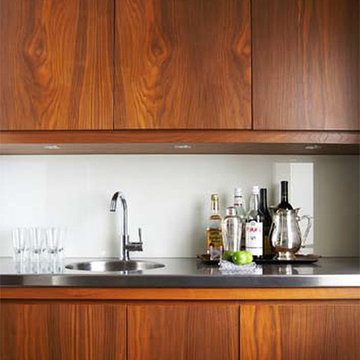
Kitchen Millwork Detail
Medium sized modern l-shaped wet bar in Toronto with a submerged sink, flat-panel cabinets, dark wood cabinets, stainless steel worktops, white splashback, medium hardwood flooring and glass sheet splashback.
Medium sized modern l-shaped wet bar in Toronto with a submerged sink, flat-panel cabinets, dark wood cabinets, stainless steel worktops, white splashback, medium hardwood flooring and glass sheet splashback.
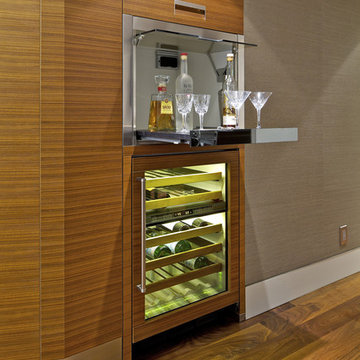
Inspiration for a small contemporary single-wall wet bar in San Diego with no sink, flat-panel cabinets, light wood cabinets, dark hardwood flooring and brown floors.
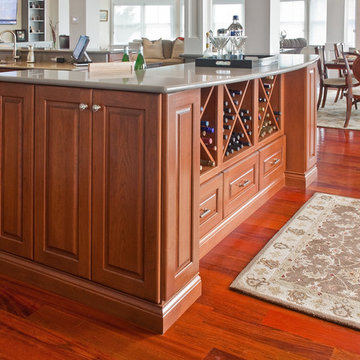
Drdry bar at far end of the kitchen which also features wine refrigerators on the opposite side of the bar. Open to dining room and family room.
Bradley Jones Photography
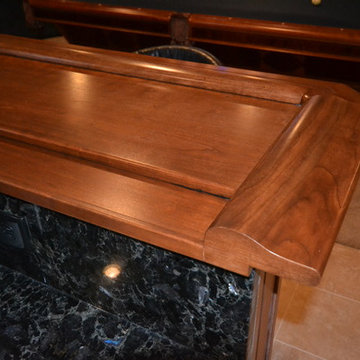
Spacious basement bar with Fieldstone Bar Cabinetry. Cherry wood species with stain color, Toffee, with a Chocolate Glaze. 27” base cabinets on back wall each have bottom roll trays in them for ease of use and storage. Square raised panel with roping border. Volga Blue granite topped the gorgeous cabinetry.
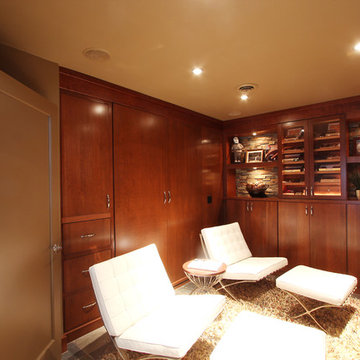
This guest bedroom transform into a family room and a murphy bed is lowered with guests need a place to sleep. Built in cherry cabinets and cherry paneling is around the entire room. The glass cabinet houses a humidor for cigar storage. Two floating shelves offer a spot for display and stacked stone is behind them to add texture.
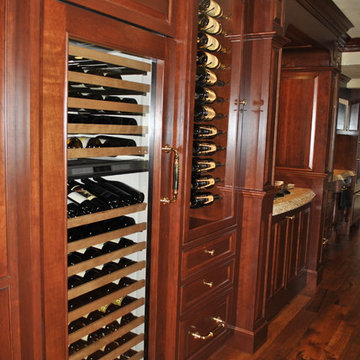
This stunning custom bar is sure to be envied at your next gathering. The attention to detail and craftsmanship are front and center in this spectacular home bar.
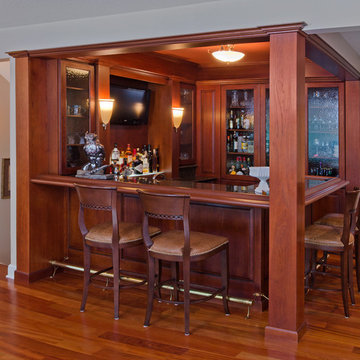
Karen Koester Interiors
Photography by Thomas Ethington
This is an example of a medium sized classic l-shaped breakfast bar in Other with a submerged sink, glass-front cabinets, dark wood cabinets, granite worktops, brown splashback, wood splashback and medium hardwood flooring.
This is an example of a medium sized classic l-shaped breakfast bar in Other with a submerged sink, glass-front cabinets, dark wood cabinets, granite worktops, brown splashback, wood splashback and medium hardwood flooring.
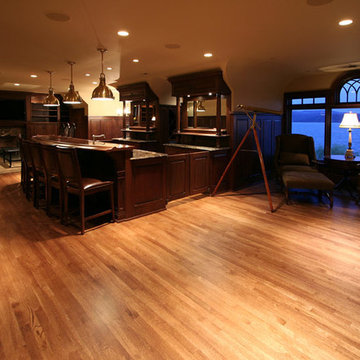
This is an example of a traditional galley breakfast bar in Seattle with dark wood cabinets, granite worktops and medium hardwood flooring.
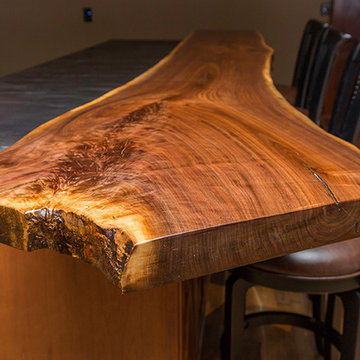
Designer Sarah Wolfgang specified StarMark Cabinetry’s Bridgeport door style in Rustic Alder finished in Toffee. The island to this bar is a custom made natural wood piece and makes the bar a rustic masterpiece.
Home Bar with All Types of Cabinet Finish Ideas and Designs
8