Home Bar with All Types of Splashback and Carpet Ideas and Designs
Refine by:
Budget
Sort by:Popular Today
61 - 80 of 595 photos
Item 1 of 3
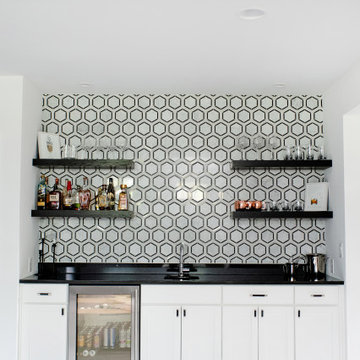
Design ideas for a contemporary single-wall wet bar in Cincinnati with a submerged sink, floating shelves, white cabinets, granite worktops, multi-coloured splashback, marble splashback, carpet, grey floors and black worktops.
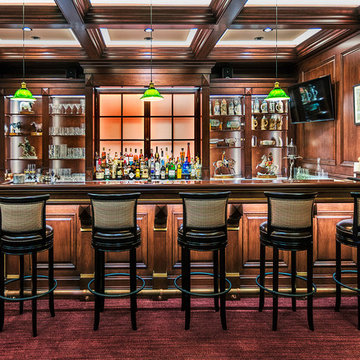
Photo of a large classic breakfast bar in Denver with granite worktops, wood splashback, open cabinets, dark wood cabinets, carpet and red floors.
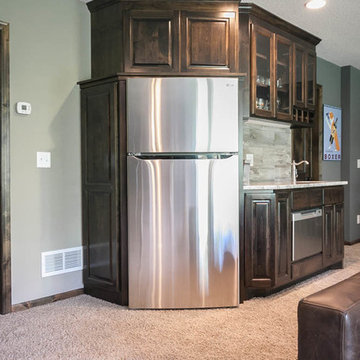
Small traditional galley wet bar in Minneapolis with a submerged sink, raised-panel cabinets, dark wood cabinets, granite worktops, porcelain splashback and carpet.
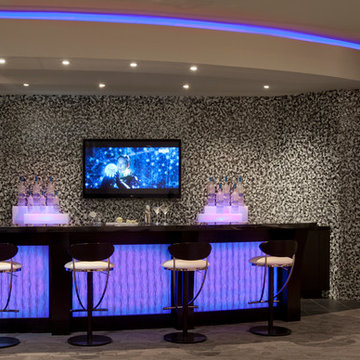
Luxe Magazine
Large contemporary single-wall breakfast bar in Phoenix with multi-coloured splashback, stone slab splashback, carpet and brown floors.
Large contemporary single-wall breakfast bar in Phoenix with multi-coloured splashback, stone slab splashback, carpet and brown floors.
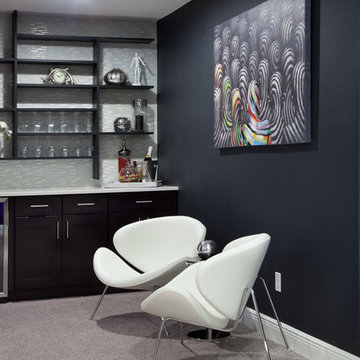
This custom bar comes complete with custom shelving, white granite bar, wine fridge, custom cabinets, and modern chairs. Check out our Houzz profile for more modern inspiration.

Spacecrafting
Design ideas for a large traditional home bar in Minneapolis with glass-front cabinets, distressed cabinets, matchstick tiled splashback, carpet and beige floors.
Design ideas for a large traditional home bar in Minneapolis with glass-front cabinets, distressed cabinets, matchstick tiled splashback, carpet and beige floors.

Inspiration for a classic wet bar in Minneapolis with a submerged sink, wood worktops, white splashback, metro tiled splashback, carpet, grey floors and brown worktops.

This space is made for entertaining.The full bar includes a microwave, sink and full full size refrigerator along with ample cabinets so you have everything you need on hand without running to the kitchen. Upholstered swivel barstools provide extra seating and an easy view of the bartender or screen.
Even though it's on the lower level, lots of windows provide plenty of natural light so the space feels anything but dungeony. Wall color, tile and materials carry over the general color scheme from the upper level for a cohesive look, while darker cabinetry and reclaimed wood accents help set the space apart.
Jake Boyd Photography

The Aerius - Modern American Craftsman on Acreage in Ridgefield Washington by Cascade West Development Inc.
The upstairs rests mainly on the Western half of the home. It’s composed of a laundry room, 2 bedrooms, including a future princess suite, and a large Game Room. Every space is of generous proportion and easily accessible through a single hall. The windows of each room are filled with natural scenery and warm light. This upper level boasts amenities enough for residents to play, reflect, and recharge all while remaining up and away from formal occasions, when necessary.
Cascade West Facebook: https://goo.gl/MCD2U1
Cascade West Website: https://goo.gl/XHm7Un
These photos, like many of ours, were taken by the good people of ExposioHDR - Portland, Or
Exposio Facebook: https://goo.gl/SpSvyo
Exposio Website: https://goo.gl/Cbm8Ya
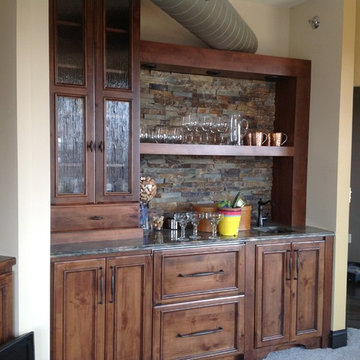
Custom built in rustic bar! a mix of slate, fusion granite, oil rubbed oversized hardware and textured glass panels makes for a an interesting family bar!

Executive wine bar created with our CEO in mind. Masculine features in color and wood with custom cabinetry, glass & marble backsplash and topped off with Cambria on the counter. Floating shelves offer display for accessories and the array of stemware invite one to step up for a pour.
Photography by Lydia Cutter
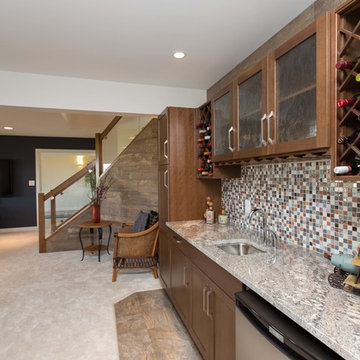
2016 Fall Parade of Homes
This lovely home is located at 33 East Plains in Sage Creek and was built by Hearth Homes, stone work in the kitchen, ensuite bathroom and wet bar was done by Western Marble & Tile Ltd.
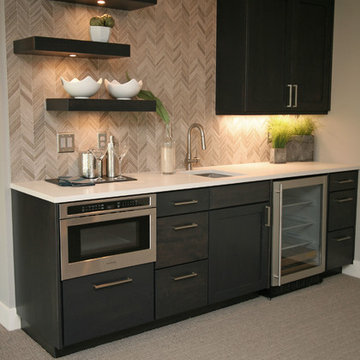
Medium sized traditional single-wall wet bar in Seattle with a submerged sink, shaker cabinets, black cabinets, engineered stone countertops, grey splashback, mosaic tiled splashback, carpet and grey floors.
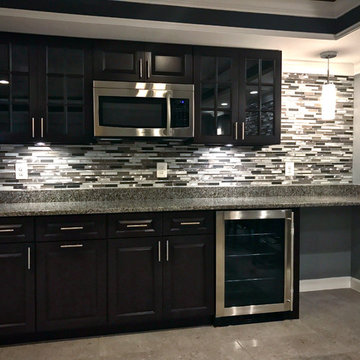
Inspiration for a medium sized contemporary single-wall breakfast bar in DC Metro with no sink, raised-panel cabinets, black cabinets, recycled glass countertops, grey splashback, matchstick tiled splashback, carpet and grey floors.
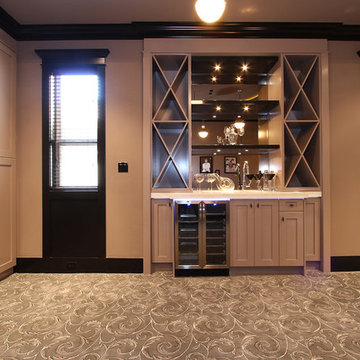
Design ideas for a medium sized traditional single-wall wet bar in Vancouver with a submerged sink, shaker cabinets, beige cabinets, composite countertops, mirror splashback and carpet.
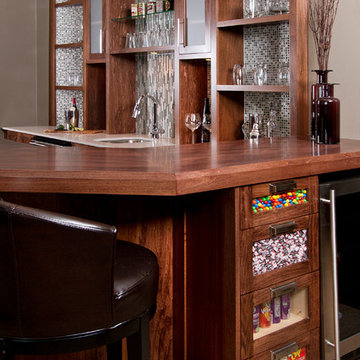
sethbennphoto.com ©2013
Design ideas for a classic u-shaped breakfast bar in Minneapolis with carpet, a submerged sink, shaker cabinets, dark wood cabinets, wood worktops, multi-coloured splashback, mosaic tiled splashback and brown worktops.
Design ideas for a classic u-shaped breakfast bar in Minneapolis with carpet, a submerged sink, shaker cabinets, dark wood cabinets, wood worktops, multi-coloured splashback, mosaic tiled splashback and brown worktops.

Interior Designer: Simons Design Studio
Builder: Magleby Construction
Photography: Alan Blakely Photography
Inspiration for a large contemporary single-wall wet bar in Salt Lake City with a submerged sink, flat-panel cabinets, light wood cabinets, engineered stone countertops, brown splashback, wood splashback, carpet, grey floors and black worktops.
Inspiration for a large contemporary single-wall wet bar in Salt Lake City with a submerged sink, flat-panel cabinets, light wood cabinets, engineered stone countertops, brown splashback, wood splashback, carpet, grey floors and black worktops.
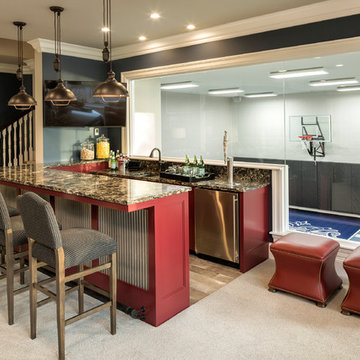
Builder: John Kraemer & Sons | Architecture: Sharratt Design | Landscaping: Yardscapes | Photography: Landmark Photography
This is an example of a large classic u-shaped breakfast bar in Minneapolis with a submerged sink, red cabinets, glass sheet splashback, beige floors, recessed-panel cabinets, granite worktops and carpet.
This is an example of a large classic u-shaped breakfast bar in Minneapolis with a submerged sink, red cabinets, glass sheet splashback, beige floors, recessed-panel cabinets, granite worktops and carpet.
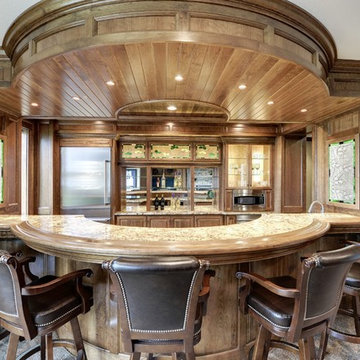
Photo of a large traditional galley breakfast bar in Minneapolis with raised-panel cabinets, medium wood cabinets, mirror splashback and carpet.

Simple countertop, sink, and sink for preparing cocktails and mock-tails. Open cabinets with reflective backs for glass ware.
Photography by Spacecrafting
Home Bar with All Types of Splashback and Carpet Ideas and Designs
4