Home Bar with All Types of Splashback and Grey Worktops Ideas and Designs
Refine by:
Budget
Sort by:Popular Today
161 - 180 of 1,686 photos
Item 1 of 3

Inspiration for a small traditional single-wall wet bar in Dallas with a submerged sink, shaker cabinets, black cabinets, quartz worktops, white splashback, marble splashback, medium hardwood flooring, brown floors and grey worktops.
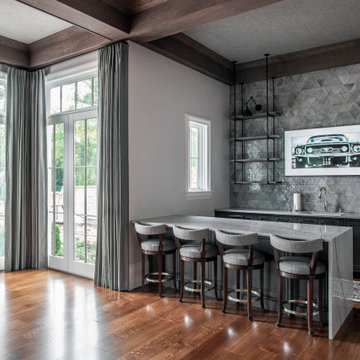
Medium sized traditional u-shaped wet bar in Nashville with a submerged sink, beaded cabinets, grey cabinets, quartz worktops, grey splashback, ceramic splashback, dark hardwood flooring, brown floors and grey worktops.
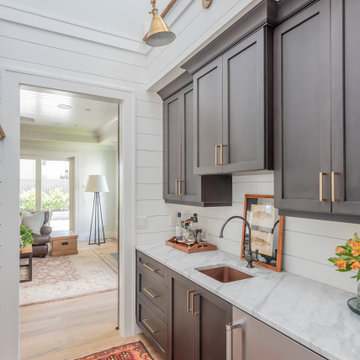
Stylish wet bar built for entertaining. This space has everything you need including a wine refrigerator, bar sink, plenty of cabinet space, marble countertops, sliding barn doors and a lockable wine-closet

A home office was converted into a full service sports bar. This room has space to seat 20. It has three televisions, a refrigerated wine room, a fireplace and even a secret door. The countertop is zinc, the ceiling tiles are authentic stamped tin. Behind the counter are taps for two kegs, soda machine, custom ice makers, glass chillers and a full professional service bar. There's a cocktail station with integrated drains, refrigeration drawers, and a dedicated dishwasher. Why leave the house?
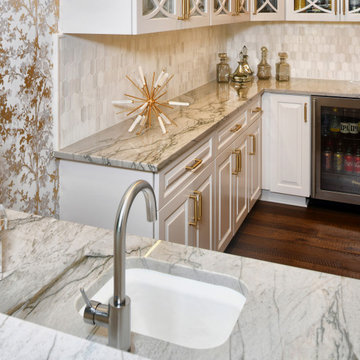
Design ideas for a medium sized eclectic l-shaped wet bar in Houston with a submerged sink, raised-panel cabinets, white cabinets, marble worktops, grey splashback, cement tile splashback, dark hardwood flooring, brown floors and grey worktops.

We love this home bar and living rooms custom built-ins, exposed beams, wood floors, and arched entryways.
Inspiration for an expansive shabby-chic style l-shaped breakfast bar in Phoenix with a built-in sink, open cabinets, black cabinets, zinc worktops, multi-coloured splashback, mirror splashback, medium hardwood flooring, brown floors and grey worktops.
Inspiration for an expansive shabby-chic style l-shaped breakfast bar in Phoenix with a built-in sink, open cabinets, black cabinets, zinc worktops, multi-coloured splashback, mirror splashback, medium hardwood flooring, brown floors and grey worktops.

No drinking on the job but when a client wants an in-home bar, we deliver!
Inspiration for an expansive modern u-shaped breakfast bar in Phoenix with a built-in sink, distressed cabinets, zinc worktops, black splashback, mirror splashback, medium hardwood flooring, brown floors and grey worktops.
Inspiration for an expansive modern u-shaped breakfast bar in Phoenix with a built-in sink, distressed cabinets, zinc worktops, black splashback, mirror splashback, medium hardwood flooring, brown floors and grey worktops.

Our clients had this beautiful idea of creating a space that's as welcoming as it is timeless, where every family gathering feels special, and every room invites you in. Picture a kitchen that's not just for cooking but for connecting, where family baking contests and meals turn into cherished memories. This heart of the home seamlessly flows into the dining and living areas, creating an open, inviting space for everyone to enjoy together.
We didn't overlook the essentials – the office and laundry room are designed to keep life running smoothly while keeping you part of the family's daily hustle and bustle.
The kids' rooms? We planned them with an eye on the future, choosing designs that will age gracefully as they do. The basement has been reimagined as a versatile sanctuary, perfect for both relaxation and entertainment, balancing rustic charm with a touch of elegance. The master suite is your personal retreat, leading to a peaceful outdoor area ideal for quiet moments. Its bathroom transforms your daily routine into a spa-like experience, blending luxury with tranquility.
In essence, we've woven together each space to not just tell our clients' stories but enrich their daily lives with beauty, functionality, and a little outdoor magic. It's all about creating a home that grows and evolves with them. How's that for a place to call home?

Design ideas for a small contemporary galley wet bar in Portland with a submerged sink, flat-panel cabinets, blue cabinets, engineered stone countertops, multi-coloured splashback, glass tiled splashback, laminate floors, beige floors and grey worktops.

This is an example of a medium sized classic single-wall wet bar in Sacramento with raised-panel cabinets, white cabinets, engineered stone countertops, grey splashback, stone slab splashback, medium hardwood flooring, brown floors and grey worktops.
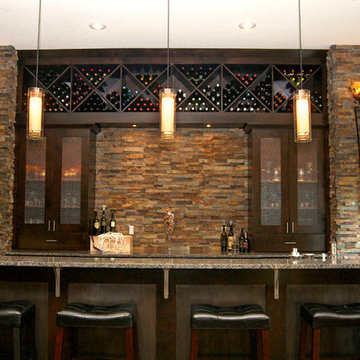
Photo of a large modern single-wall breakfast bar in Kansas City with a submerged sink, flat-panel cabinets, dark wood cabinets, granite worktops, brown splashback, stone tiled splashback, dark hardwood flooring, brown floors and grey worktops.
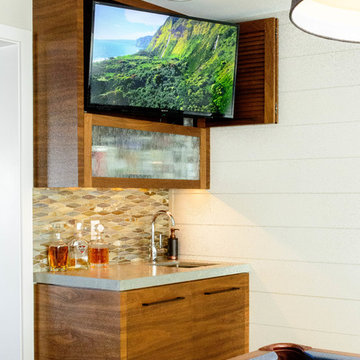
40' Sony TV for a pool table room
This is an example of a large contemporary single-wall wet bar in Orange County with a submerged sink, flat-panel cabinets, light wood cabinets, concrete worktops, beige splashback, mosaic tiled splashback, light hardwood flooring, brown floors and grey worktops.
This is an example of a large contemporary single-wall wet bar in Orange County with a submerged sink, flat-panel cabinets, light wood cabinets, concrete worktops, beige splashback, mosaic tiled splashback, light hardwood flooring, brown floors and grey worktops.
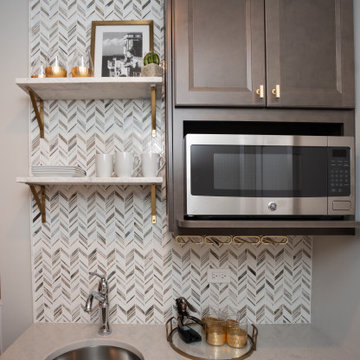
The bar areas in the basement also serves as a small kitchen for when family and friends gather. A soft grey brown finish on the cabinets combines perfectly with brass hardware and accents. The drink fridge and microwave are functional for entertaining. The recycled glass tile is a show stopper!
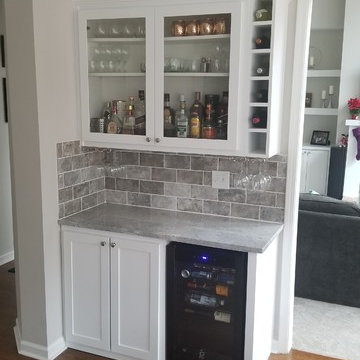
Photo of a small contemporary single-wall bar cart in Atlanta with shaker cabinets, white cabinets, marble worktops, grey splashback, metro tiled splashback, medium hardwood flooring, brown floors and grey worktops.
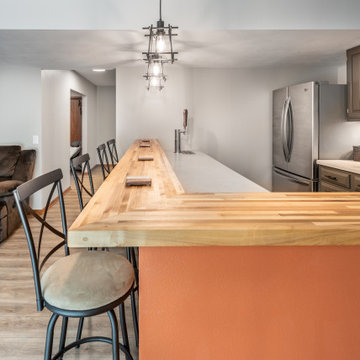
The bar has the perfect amount of seating for fun by the fireplace, like watching a football game
Inspiration for a medium sized contemporary galley wet bar in Other with a built-in sink, shaker cabinets, grey cabinets, wood worktops, grey splashback, brick splashback and grey worktops.
Inspiration for a medium sized contemporary galley wet bar in Other with a built-in sink, shaker cabinets, grey cabinets, wood worktops, grey splashback, brick splashback and grey worktops.

Details of the lower level in our Modern Northwoods Cabin project. The long zinc bar, perforated steel cabinets, modern camp decor, and plush leather furnishings create the perfect space for family and friends to gather while vacationing in the Northwoods.
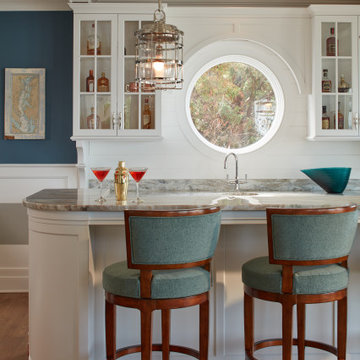
Photo of a nautical single-wall breakfast bar in Baltimore with an integrated sink, glass-front cabinets, white cabinets, white splashback, tonge and groove splashback, medium hardwood flooring, brown floors and grey worktops.

Bar backsplash details.
Photo Credit : Karyn Millet
Design ideas for a medium sized traditional single-wall wet bar in San Diego with an integrated sink, flat-panel cabinets, black cabinets, quartz worktops, grey splashback, glass tiled splashback, painted wood flooring, black floors and grey worktops.
Design ideas for a medium sized traditional single-wall wet bar in San Diego with an integrated sink, flat-panel cabinets, black cabinets, quartz worktops, grey splashback, glass tiled splashback, painted wood flooring, black floors and grey worktops.
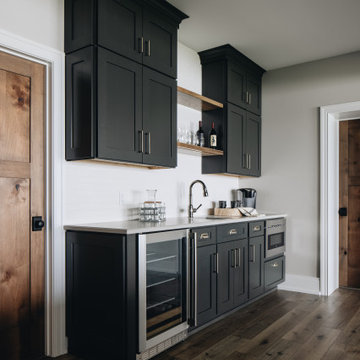
Large modern single-wall wet bar in Grand Rapids with a submerged sink, shaker cabinets, engineered stone countertops, white splashback, ceramic splashback, medium hardwood flooring, grey cabinets and grey worktops.

The large family room splits duties as a sports lounge, media room, and wet bar. The double volume space was partly a result of the integration of the architecture into the hillside, local building codes, and also creates a very unique spacial relationship with the entry and lower levels. Enhanced sound proofing and pocketing sliding doors help to control the noise levels for adjacent bedrooms and living spaces.
Home Bar with All Types of Splashback and Grey Worktops Ideas and Designs
9