Home Bar with an Integrated Sink and All Types of Cabinet Finish Ideas and Designs
Sort by:Popular Today
1 - 20 of 471 photos

Complete renovation of Wimbledon townhome.
Features include:
vintage Holophane pendants
Stone splashback by Gerald Culliford
custom cabinetry
Artwork by Shirin Tabeshfar
Built in Bar

The allure of this kitchen begins with the carefully selected palette of Matt Lacquer painted Gin & Tonic and Tuscan Rose. Creating an inviting atmosphere, these warm hues perfectly reflect the light to accentuate the kitchen’s aesthetics.
But it doesn't stop there. The walnut slatted feature doors have been perfectly crafted to add depth and character to the space. Intricate patterns within the slats create a sense of movement, inviting the eye to explore the artistry embedded within them and elevating the kitchen to new heights of sophistication.
Prepare to be enthralled by the pièce de résistance—the Royal Calacatta Gold quartz worktop. Exuding luxury, with its radiant golden veining cascading across a pristine white backdrop, not only does it serve as a functional workspace, it makes a sophisticated statement.
Combining quality materials and finishes via thoughtful design, this kitchen allows our client to enjoy a space which is both aesthetically pleasing and extremely functional.
Feeling inspired by this kitchen or looking for more ideas? Visit our projects page today.

This storm grey kitchen on Cape Cod was designed by Gail of White Wood Kitchens. The cabinets are all plywood with soft close hinges made by UltraCraft Cabinetry. The doors are a Lauderdale style constructed from Red Birch with a Storm Grey stained finish. The island countertop is a Fantasy Brown granite while the perimeter of the kitchen is an Absolute Black Leathered. The wet bar has a Thunder Grey Silestone countertop. The island features shelves for cookbooks and there are many unique storage features in the kitchen and the wet bar to optimize the space and functionality of the kitchen. Builder: Barnes Custom Builders

Designed with a dark stain to contrast with the lighter tones of the surrounding interior, this new residential bar becomes the focal point of the living room space. Great for entertaining friends and family, the clean design speaks for itself without the need to be adorned with details.
For more about this project visit our website
wlkitchenandhome.com
#hometohave #eleganthome #homebar #classicbar #barathome #custombar #interiorsofinsta #houseinteriors #customhomedesign #uniqueinteriors #interiordesign #ourluxuryhouses #luxuryrooms #luxuryliving #contemporarydesign #entertainmentroom #interiorsdesigners #interiorluxury #mansion #luxeinteriors #basement #homeremodeling #barinterior #newjerseydesign #njdesigner #homedrinking #homedrinkingcabinet #houzz

Medium sized contemporary single-wall wet bar in Baltimore with an integrated sink, grey cabinets, grey splashback, light hardwood flooring, brown floors and black worktops.

Inspiration for a traditional u-shaped wet bar in Dallas with an integrated sink, shaker cabinets, blue cabinets, white splashback, dark hardwood flooring, brown floors, white worktops and feature lighting.
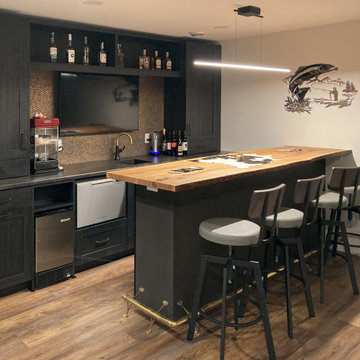
Rural galley wet bar in Other with an integrated sink, shaker cabinets, dark wood cabinets, wood worktops and mosaic tiled splashback.
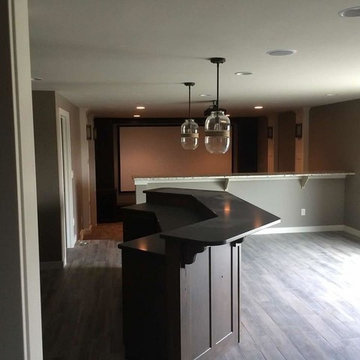
Bar lighting deatils
Medium sized u-shaped breakfast bar in Other with an integrated sink, glass-front cabinets, dark wood cabinets, concrete worktops, grey splashback, grey floors and grey worktops.
Medium sized u-shaped breakfast bar in Other with an integrated sink, glass-front cabinets, dark wood cabinets, concrete worktops, grey splashback, grey floors and grey worktops.

Contemporary Bar with black painted oak cabinets, 1/4" thick stainless steel countertop with integral stainless sink, Sub Zero Beverage Center, Kohler Purist faucet in black finish, painted wood ship lap paneling on walls

Transitional wet bar built into the wall with built-in shelving, inset wood cabinetry, white countertop, stainless steel faucet, and dark hardwood flooring.
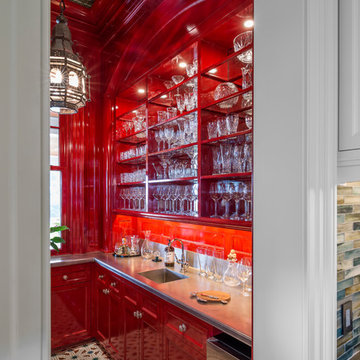
Photographer : Richard Mandelkorn
Medium sized classic galley wet bar in Providence with an integrated sink, recessed-panel cabinets and red cabinets.
Medium sized classic galley wet bar in Providence with an integrated sink, recessed-panel cabinets and red cabinets.

Un progetto che fonde materiali e colori naturali ad una vista ed una location cittadina, un mix di natura ed urbano, due realtà spesso in contrasto ma che trovano un equilibrio in questo luogo.
Jungle perchè abbiamo volutamente inserito le piante come protagoniste del progetto. Un verde che non solo è ecosostenibile, ma ha poca manutenzione e non crea problematiche funzionali. Le troviamo non solo nei vasi, ma abbiamo creato una sorta di bosco verticale che riempie lo spazio oltre ad avere funzione estetica.
In netto contrasto a tutto questo verde, troviamo uno stile a tratti “Minimal Chic” unito ad un “Industrial”. Li potete riconoscere nell’utilizzo del tessuto per divanetti e sedute, che però hanno una struttura metallica tubolari, in tinta Champagne Semilucido.
Grande attenzione per la privacy, che è stata ricavata creando delle vere e proprie barriere di verde tra i tavoli. Questo progetto infatti ha come obiettivo quello di creare uno spazio rilassante all’interno del caos di una città, una location dove potersi rilassare dopo una giornata di intenso lavoro con una spettacolare vista sulla città.

Basement bar for entrainment and kid friendly for birthday parties and more! Barn wood accents and cabinets along with blue fridge for a splash of color!
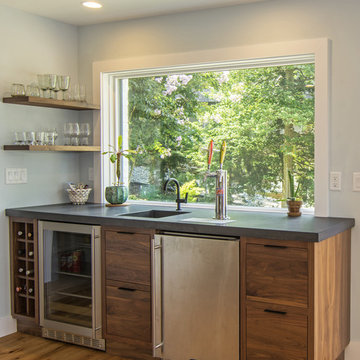
This is an example of a medium sized classic single-wall wet bar in Baltimore with an integrated sink, flat-panel cabinets, medium wood cabinets, concrete worktops, light hardwood flooring and brown floors.

Inspiration for a small victorian galley wet bar in Portland Maine with an integrated sink, shaker cabinets, dark wood cabinets, stainless steel worktops, brown splashback, wood splashback, medium hardwood flooring and brown floors.
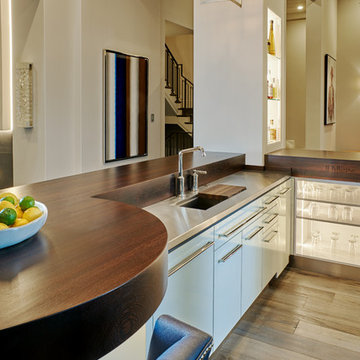
Pete Crouser
This is an example of a contemporary home bar in Minneapolis with an integrated sink, flat-panel cabinets, white cabinets, wood worktops and medium hardwood flooring.
This is an example of a contemporary home bar in Minneapolis with an integrated sink, flat-panel cabinets, white cabinets, wood worktops and medium hardwood flooring.

Modern contemporary condo designed by John Fecke in Guilford, Connecticut
To get more detailed information copy and paste this link into your browser. https://thekitchencompany.com/blog/featured-kitchen-chic-modern-kitchen,
Photographer, Dennis Carbo
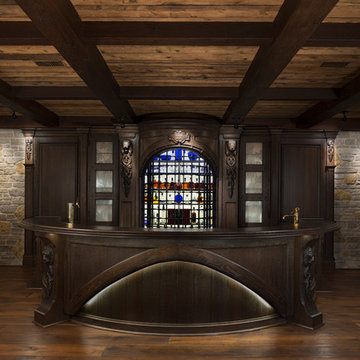
The homeowner of this newly purchased Bloomfield Hills residence requested converting an area that was previously used as a train room, into a medieval inspired pub. The cabinetry, millwork and furniture was milled from solid White Oak lumber, distressed and caroused in a rubbed lacquer to create this authentic old world finish. Heavy gothic profiles and details were incorporated into the half round front bar and rear bar with back lit bottle display encased in iron gates. The pub also features extensive wall paneling with lighted frames displaying leaded glass panels, a motorized large screen TV lift concealed in the lower cabinetry, a built in upholstered banquet and freestanding pews for seating.
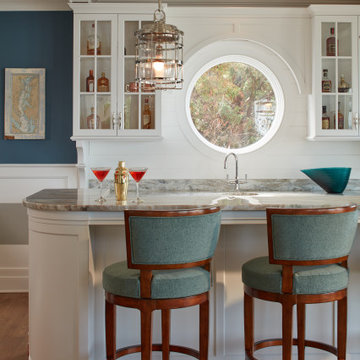
Photo of a nautical single-wall breakfast bar in Baltimore with an integrated sink, glass-front cabinets, white cabinets, white splashback, tonge and groove splashback, medium hardwood flooring, brown floors and grey worktops.

Bar backsplash details.
Photo Credit : Karyn Millet
Design ideas for a medium sized traditional single-wall wet bar in San Diego with an integrated sink, flat-panel cabinets, black cabinets, quartz worktops, grey splashback, glass tiled splashback, painted wood flooring, black floors and grey worktops.
Design ideas for a medium sized traditional single-wall wet bar in San Diego with an integrated sink, flat-panel cabinets, black cabinets, quartz worktops, grey splashback, glass tiled splashback, painted wood flooring, black floors and grey worktops.
Home Bar with an Integrated Sink and All Types of Cabinet Finish Ideas and Designs
1