Home Bar with an Integrated Sink and Granite Worktops Ideas and Designs
Refine by:
Budget
Sort by:Popular Today
1 - 20 of 49 photos
Item 1 of 3

Reforma quincho - salón de estar - comedor en vivienda unifamiliar.
Al finalizar con la remodelación de su escritorio, la familia quedó tan conforme con los resultados que quiso seguir remodelando otros espacios de su hogar para poder aprovecharlos más.
Aquí me tocó entrar en su quincho: espacio de reuniones más grandes con amigos para cenas y asados. Este les quedaba chico, no por las dimensiones del espacio, sino porque los muebles no llegaban a abarcarlo es su totalidad.
Se solicitó darle un lenguaje integral a todo un espacio que en su momento acogía un rejunte de muebles sobrantes que no se relacionaban entre si. Se propuso entonces un diseño que en su paleta de materiales combine hierro y madera.
Se propuso ampliar la mesada para mas lugar de trabajo, y se libero espacio de la misma agregando unos alaceneros horizontales abiertos, colgados sobre una estructura de hierro.
Para el asador, se diseñó un revestimiento en chapa completo que incluyera tanto la puerta del mismo como puertas y cajones inferiores para más guardado.
Las mesas y el rack de TV siguieron con el mismo lenguaje, simulando una estructura en hierro que sostiene el mueble de madera. Se incluyó en el mueble de TV un amplio guardado con un sector de bar en bandejas extraíbles para botellas de tragos y sus utensilios. Las mesas se agrandaron pequeñamente en su dimensión para que reciban a dos invitados más cada una pero no invadan el espacio.
Se consiguió así ampliar funcionalmente un espacio sin modificar ninguna de sus dimensiones, simplemente aprovechando su potencial a partir del diseño.
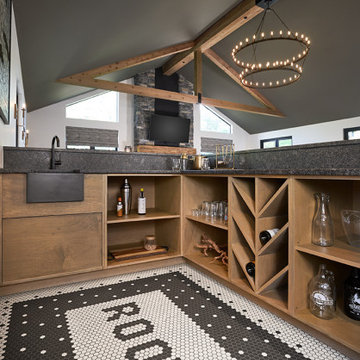
A mosaic black and cream tile rug with the nick name ROOTS for the lodges name, Tangled Root Lodge hides behind the bar as another special surprise.
Design ideas for a rustic home bar in Grand Rapids with an integrated sink, open cabinets, light wood cabinets, granite worktops, porcelain flooring, black floors and black worktops.
Design ideas for a rustic home bar in Grand Rapids with an integrated sink, open cabinets, light wood cabinets, granite worktops, porcelain flooring, black floors and black worktops.

Basement bar for entrainment and kid friendly for birthday parties and more! Barn wood accents and cabinets along with blue fridge for a splash of color!

This storm grey kitchen on Cape Cod was designed by Gail of White Wood Kitchens. The cabinets are all plywood with soft close hinges made by UltraCraft Cabinetry. The doors are a Lauderdale style constructed from Red Birch with a Storm Grey stained finish. The island countertop is a Fantasy Brown granite while the perimeter of the kitchen is an Absolute Black Leathered. The wet bar has a Thunder Grey Silestone countertop. The island features shelves for cookbooks and there are many unique storage features in the kitchen and the wet bar to optimize the space and functionality of the kitchen. Builder: Barnes Custom Builders
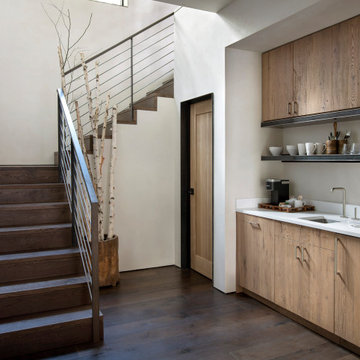
Mountain Modern Guest Bar
Inspiration for a medium sized rustic single-wall wet bar in Other with an integrated sink, flat-panel cabinets, distressed cabinets, granite worktops, dark hardwood flooring and white worktops.
Inspiration for a medium sized rustic single-wall wet bar in Other with an integrated sink, flat-panel cabinets, distressed cabinets, granite worktops, dark hardwood flooring and white worktops.
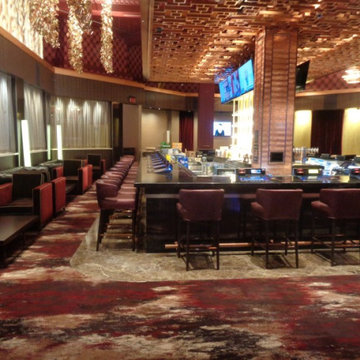
This remodeled has a brand new bar with counter top gaming and TV's. The lounge has all new custrom furniture with new carpet and tile. The fixtures were custom design to fit the space.
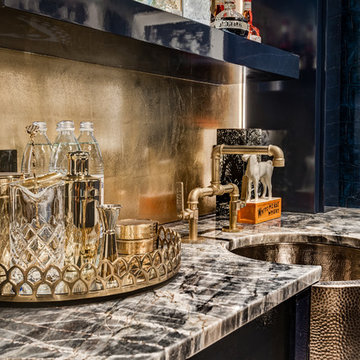
Contemporary u-shaped breakfast bar in Calgary with an integrated sink, flat-panel cabinets, blue cabinets, granite worktops, multi-coloured splashback, light hardwood flooring and multicoloured worktops.
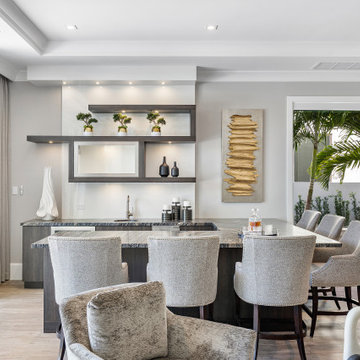
Home bar in great room.
Photo of a large classic l-shaped breakfast bar with an integrated sink, floating shelves, brown cabinets, granite worktops, medium hardwood flooring, beige floors and grey worktops.
Photo of a large classic l-shaped breakfast bar with an integrated sink, floating shelves, brown cabinets, granite worktops, medium hardwood flooring, beige floors and grey worktops.
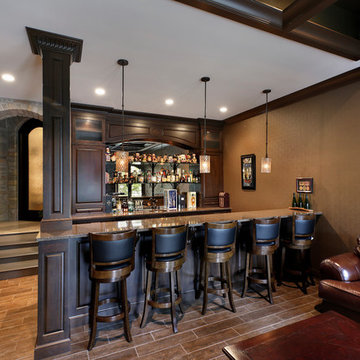
Functional home bar in basement with walk-out patio
Design ideas for a large classic galley wet bar in Chicago with an integrated sink, raised-panel cabinets, brown cabinets, granite worktops, mirror splashback, medium hardwood flooring, brown floors and beige worktops.
Design ideas for a large classic galley wet bar in Chicago with an integrated sink, raised-panel cabinets, brown cabinets, granite worktops, mirror splashback, medium hardwood flooring, brown floors and beige worktops.
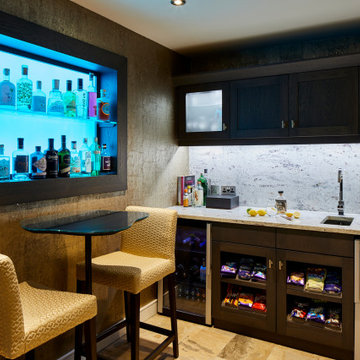
Home bar (this time with more lights on to show additional detial). This adjoins the Cinema room and Games room.
This is an example of a small contemporary single-wall wet bar in West Midlands with an integrated sink, open cabinets, dark wood cabinets, granite worktops, white splashback, granite splashback, ceramic flooring, beige floors and grey worktops.
This is an example of a small contemporary single-wall wet bar in West Midlands with an integrated sink, open cabinets, dark wood cabinets, granite worktops, white splashback, granite splashback, ceramic flooring, beige floors and grey worktops.
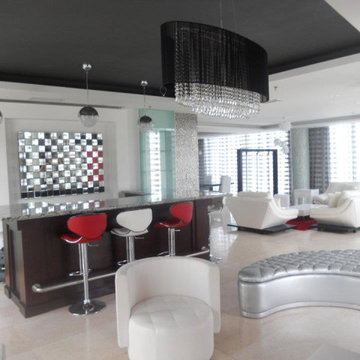
Larissa Sanabria
San Jose, CA 95120
Medium sized modern single-wall wet bar in San Francisco with an integrated sink, dark wood cabinets, granite worktops, grey splashback, mirror splashback, marble flooring, beige floors and brown worktops.
Medium sized modern single-wall wet bar in San Francisco with an integrated sink, dark wood cabinets, granite worktops, grey splashback, mirror splashback, marble flooring, beige floors and brown worktops.
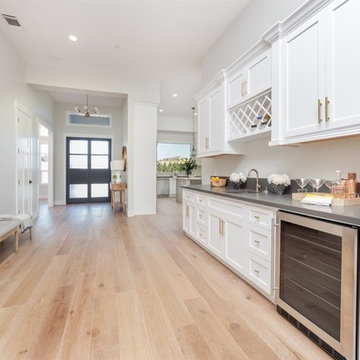
Inspiration for a medium sized contemporary single-wall home bar in Sacramento with an integrated sink, flat-panel cabinets, white cabinets, granite worktops, light hardwood flooring, beige floors and grey worktops.
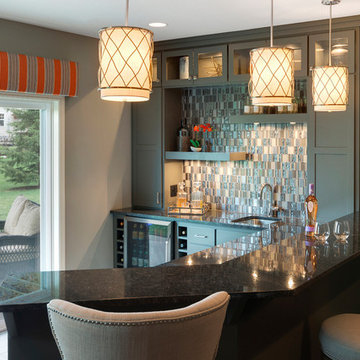
A busy family was looking to add a bar to their lower level. While designing the bar and placement within the lower level we thought about how often the lower level patio door was used by the neighborhood kids and adults throughout the summer while our clients entertained within the social neighborhood. We extended the tile floors so that there would be a place to pile shoes & flip flops during the summer, and created enough space for people to gather within the bar space as well as on the other side.
Spacecrafting Photography
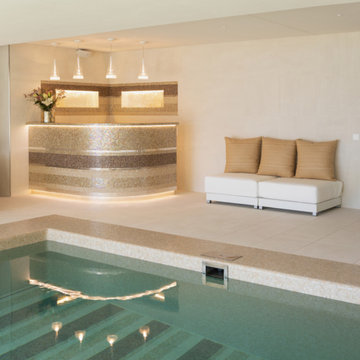
Organize your home bar with bar furniture from House Sort
Inspiration for a small modern galley breakfast bar in New York with an integrated sink, open cabinets, beige cabinets, granite worktops, beige splashback, ceramic splashback, marble flooring, beige floors and beige worktops.
Inspiration for a small modern galley breakfast bar in New York with an integrated sink, open cabinets, beige cabinets, granite worktops, beige splashback, ceramic splashback, marble flooring, beige floors and beige worktops.
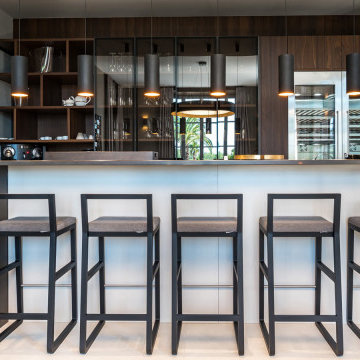
Photo of a large contemporary galley breakfast bar in Marseille with an integrated sink, glass-front cabinets, dark wood cabinets, granite worktops, brown splashback, wood splashback, ceramic flooring, beige floors and brown worktops.
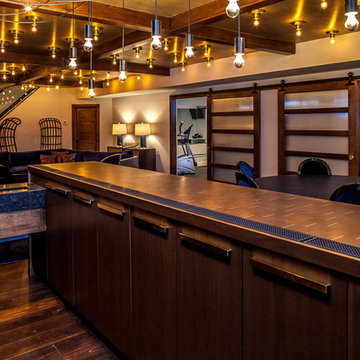
Custom bar with walnut cabinetry and a waterfall edged, hand fabricated, counter top of end grain wood with brass infused strips.
Photo of a large contemporary galley breakfast bar in New York with an integrated sink, flat-panel cabinets, dark wood cabinets, granite worktops, medium hardwood flooring, brown splashback, wood splashback and brown floors.
Photo of a large contemporary galley breakfast bar in New York with an integrated sink, flat-panel cabinets, dark wood cabinets, granite worktops, medium hardwood flooring, brown splashback, wood splashback and brown floors.
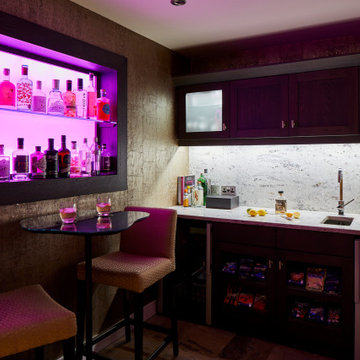
Home bar adjoining the Cinema room and Games room - the ideal place to grab a drink or refreshments for the film. Custom cabinetry and furnishings, including a Tom Faulkener table.
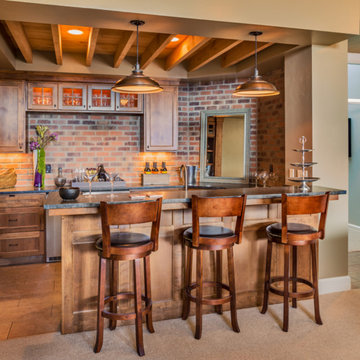
The best Home bar will fit your unique style in a way that speaks to you
Inspiration for a medium sized contemporary single-wall wet bar in New York with an integrated sink, medium wood cabinets, granite worktops, brown splashback, stone slab splashback, limestone flooring, brown floors and brown worktops.
Inspiration for a medium sized contemporary single-wall wet bar in New York with an integrated sink, medium wood cabinets, granite worktops, brown splashback, stone slab splashback, limestone flooring, brown floors and brown worktops.
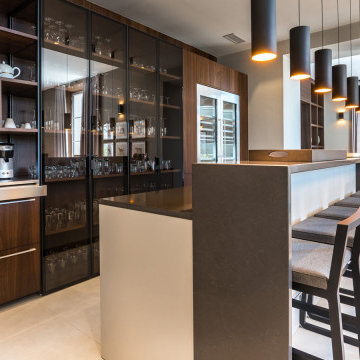
Design ideas for a large contemporary galley breakfast bar in Marseille with an integrated sink, glass-front cabinets, dark wood cabinets, granite worktops, brown splashback, wood splashback, ceramic flooring, beige floors and brown worktops.
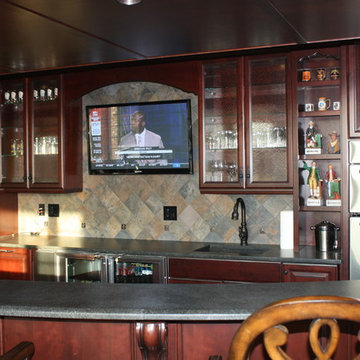
Design ideas for a large classic galley breakfast bar in Chicago with an integrated sink, glass-front cabinets, dark wood cabinets, granite worktops, multi-coloured splashback and stone tiled splashback.
Home Bar with an Integrated Sink and Granite Worktops Ideas and Designs
1