Home Bar with an Integrated Sink and Grey Floors Ideas and Designs
Refine by:
Budget
Sort by:Popular Today
1 - 20 of 52 photos
Item 1 of 3

Home Bar, Whitewater Lane, Photography by David Patterson
This is an example of a large rustic single-wall wet bar in Denver with an integrated sink, dark wood cabinets, composite countertops, metro tiled splashback, slate flooring, grey floors, white worktops, shaker cabinets, green splashback and feature lighting.
This is an example of a large rustic single-wall wet bar in Denver with an integrated sink, dark wood cabinets, composite countertops, metro tiled splashback, slate flooring, grey floors, white worktops, shaker cabinets, green splashback and feature lighting.

Reforma quincho - salón de estar - comedor en vivienda unifamiliar.
Al finalizar con la remodelación de su escritorio, la familia quedó tan conforme con los resultados que quiso seguir remodelando otros espacios de su hogar para poder aprovecharlos más.
Aquí me tocó entrar en su quincho: espacio de reuniones más grandes con amigos para cenas y asados. Este les quedaba chico, no por las dimensiones del espacio, sino porque los muebles no llegaban a abarcarlo es su totalidad.
Se solicitó darle un lenguaje integral a todo un espacio que en su momento acogía un rejunte de muebles sobrantes que no se relacionaban entre si. Se propuso entonces un diseño que en su paleta de materiales combine hierro y madera.
Se propuso ampliar la mesada para mas lugar de trabajo, y se libero espacio de la misma agregando unos alaceneros horizontales abiertos, colgados sobre una estructura de hierro.
Para el asador, se diseñó un revestimiento en chapa completo que incluyera tanto la puerta del mismo como puertas y cajones inferiores para más guardado.
Las mesas y el rack de TV siguieron con el mismo lenguaje, simulando una estructura en hierro que sostiene el mueble de madera. Se incluyó en el mueble de TV un amplio guardado con un sector de bar en bandejas extraíbles para botellas de tragos y sus utensilios. Las mesas se agrandaron pequeñamente en su dimensión para que reciban a dos invitados más cada una pero no invadan el espacio.
Se consiguió así ampliar funcionalmente un espacio sin modificar ninguna de sus dimensiones, simplemente aprovechando su potencial a partir del diseño.
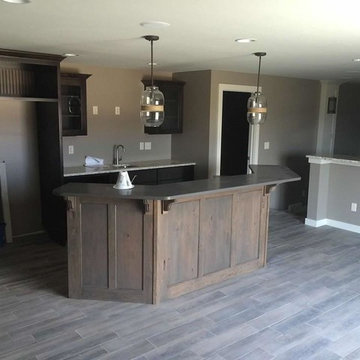
Medium sized u-shaped breakfast bar in Other with an integrated sink, glass-front cabinets, dark wood cabinets, concrete worktops, grey splashback, grey floors and grey worktops.

Basement bar for entrainment and kid friendly for birthday parties and more! Barn wood accents and cabinets along with blue fridge for a splash of color!

Design ideas for a small modern single-wall breakfast bar in Cologne with an integrated sink, flat-panel cabinets, medium wood cabinets, composite countertops, grey splashback, tonge and groove splashback, concrete flooring, grey floors and grey worktops.

Jim Westphalen Photography
Inspiration for a rural single-wall wet bar in Burlington with an integrated sink, shaker cabinets, blue cabinets, stainless steel worktops, grey splashback, grey floors and grey worktops.
Inspiration for a rural single-wall wet bar in Burlington with an integrated sink, shaker cabinets, blue cabinets, stainless steel worktops, grey splashback, grey floors and grey worktops.
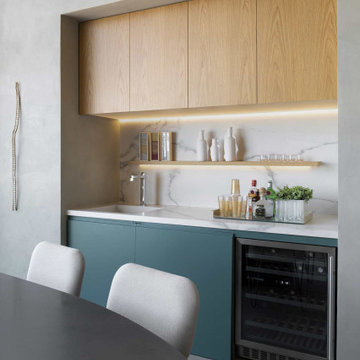
Inspiration for a small contemporary single-wall wet bar in Nancy with an integrated sink, flat-panel cabinets, blue cabinets, grey splashback, grey floors and grey worktops.
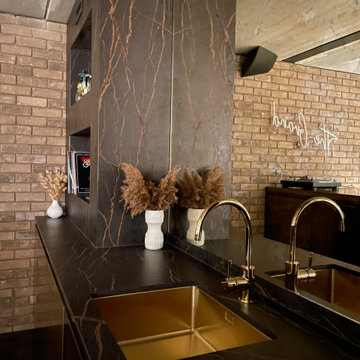
In the basement bar, practical LVT flooring was used. The bar itself was designed using Dekton and with alcoves for drinks and records to be displayed. A large mirror enhances the large and feeling of spaciousness. The gold accents of the cupboard fronts, bar worktop and sink work alongside the hardwearing Dekton bar work surface.
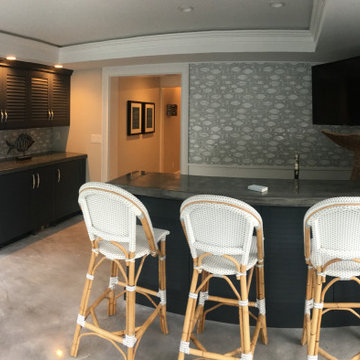
The pool cabana with custom cabinetry, concrete counter surfaces and sink, custom tile walls, Serena & Lily bar chairs and three sliding glass doors going out to the poo; deck.
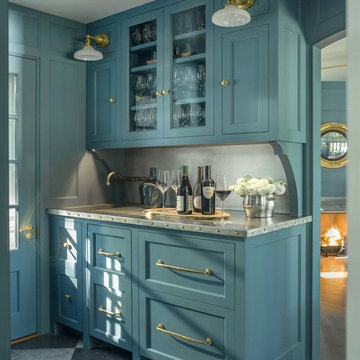
Stone house bar.
Design ideas for a farmhouse single-wall wet bar in Burlington with an integrated sink, shaker cabinets, blue cabinets, grey splashback, grey floors and grey worktops.
Design ideas for a farmhouse single-wall wet bar in Burlington with an integrated sink, shaker cabinets, blue cabinets, grey splashback, grey floors and grey worktops.
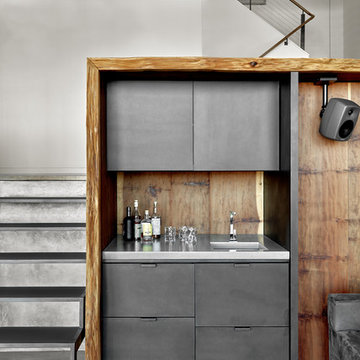
Photo of a medium sized modern single-wall wet bar in San Francisco with concrete flooring, grey floors, an integrated sink, flat-panel cabinets, grey cabinets, stainless steel worktops, brown splashback and wood splashback.
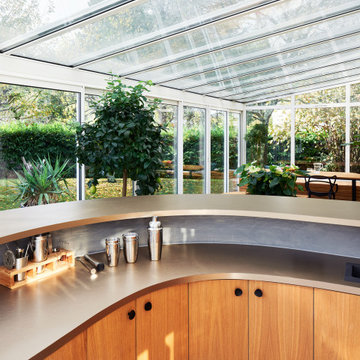
Photo of a large contemporary u-shaped wet bar in Paris with an integrated sink, beaded cabinets, light wood cabinets, laminate countertops, mirror splashback, ceramic flooring, grey floors and brown worktops.
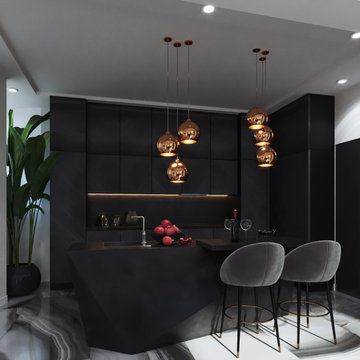
Medium sized contemporary l-shaped home bar in Other with an integrated sink, flat-panel cabinets, black cabinets, engineered stone countertops, black splashback, glass sheet splashback, porcelain flooring, grey floors and black worktops.
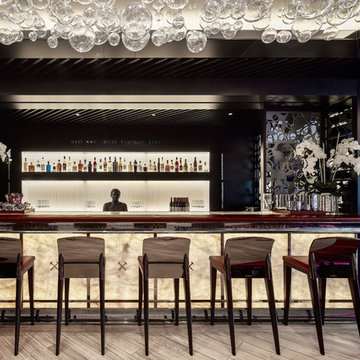
A private bar with bespoke hand made chandelier, backlit crystal stone bar front and bespoke backlit art glass 'curtaining'
Inspiration for a large contemporary galley wet bar with an integrated sink, flat-panel cabinets, dark wood cabinets, onyx worktops, white splashback, glass sheet splashback, ceramic flooring, grey floors and white worktops.
Inspiration for a large contemporary galley wet bar with an integrated sink, flat-panel cabinets, dark wood cabinets, onyx worktops, white splashback, glass sheet splashback, ceramic flooring, grey floors and white worktops.
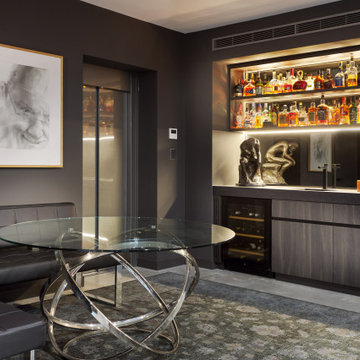
Medium sized contemporary home bar in Perth with an integrated sink, flat-panel cabinets, dark wood cabinets, tile countertops, mirror splashback, concrete flooring, grey floors and black worktops.
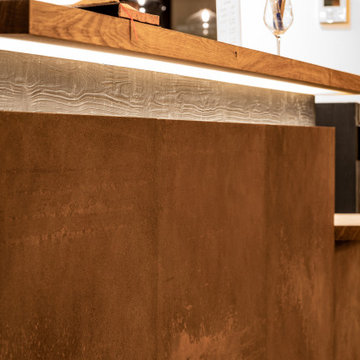
Réalisation d'un bar d'angle de 3x4m
Façade en acier corten et bois noir, comptoir en chêne massif.
Rétroéclairage LED
This is an example of a large contemporary l-shaped breakfast bar in Other with an integrated sink, open cabinets, black cabinets, wood worktops, black splashback, wood splashback, ceramic flooring, grey floors and brown worktops.
This is an example of a large contemporary l-shaped breakfast bar in Other with an integrated sink, open cabinets, black cabinets, wood worktops, black splashback, wood splashback, ceramic flooring, grey floors and brown worktops.
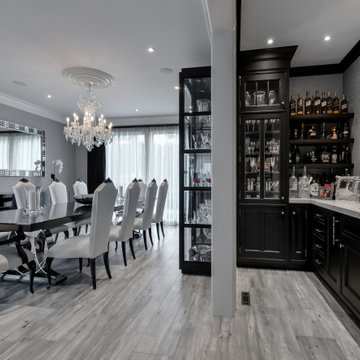
Custom Rutt Home Bar conveniently located next to the kitchen and eat-in kitchen dining area. Beautifully designed with the homeowners entertainment flair in mind. Stunning walnut cabinetry with custom silk wallpaper adorning the walls. Easy access and easy cleanup. Plenty of storage. True elegance for this family's home living.
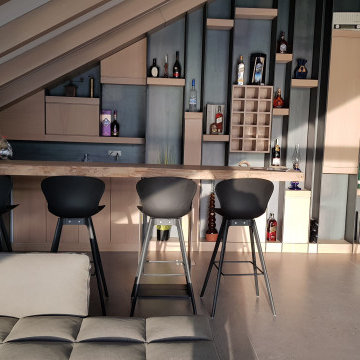
This is an example of a medium sized modern single-wall breakfast bar in Other with an integrated sink, floating shelves, light wood cabinets, wood worktops, black splashback, metal splashback, ceramic flooring, grey floors and beige worktops.
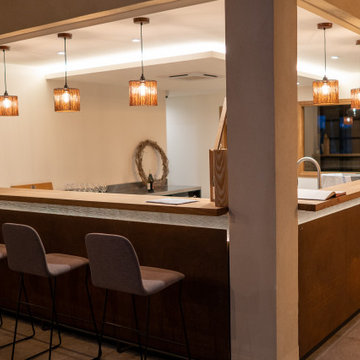
Réalisation d'un bar d'angle de 3x4m
Façade en acier corten et bois noir, comptoir en chêne massif.
Rétroéclairage LED
This is an example of a large contemporary l-shaped breakfast bar in Other with an integrated sink, open cabinets, black cabinets, wood worktops, black splashback, wood splashback, ceramic flooring, grey floors and brown worktops.
This is an example of a large contemporary l-shaped breakfast bar in Other with an integrated sink, open cabinets, black cabinets, wood worktops, black splashback, wood splashback, ceramic flooring, grey floors and brown worktops.
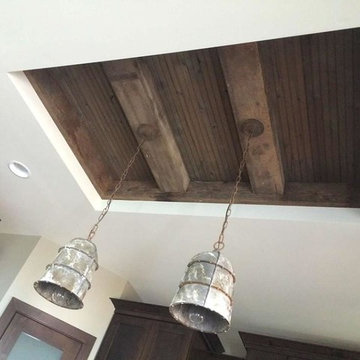
Bar lighting deatils
Design ideas for a medium sized u-shaped breakfast bar in Other with an integrated sink, glass-front cabinets, dark wood cabinets, concrete worktops, grey splashback, grey floors and grey worktops.
Design ideas for a medium sized u-shaped breakfast bar in Other with an integrated sink, glass-front cabinets, dark wood cabinets, concrete worktops, grey splashback, grey floors and grey worktops.
Home Bar with an Integrated Sink and Grey Floors Ideas and Designs
1