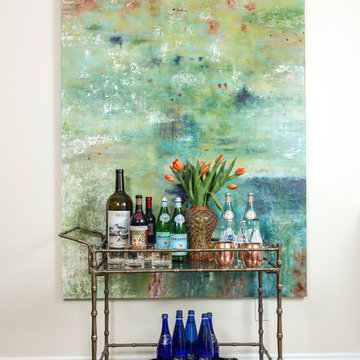Home Bar with Bamboo Flooring and Cork Flooring Ideas and Designs
Sort by:Popular Today
1 - 20 of 159 photos

Dave Fox Design Build Remodelers
This room addition encompasses many uses for these homeowners. From great room, to sunroom, to parlor, and gathering/entertaining space; it’s everything they were missing, and everything they desired. This multi-functional room leads out to an expansive outdoor living space complete with a full working kitchen, fireplace, and large covered dining space. The vaulted ceiling in this room gives a dramatic feel, while the stained pine keeps the room cozy and inviting. The large windows bring the outside in with natural light and expansive views of the manicured landscaping.

Scott Hargis Photography
Open concept bar located in the great room. This feature creates a separation to the formal dining room.
This is an example of a medium sized contemporary galley breakfast bar in San Francisco with no sink, flat-panel cabinets, grey cabinets, marble worktops, grey splashback, stone slab splashback and bamboo flooring.
This is an example of a medium sized contemporary galley breakfast bar in San Francisco with no sink, flat-panel cabinets, grey cabinets, marble worktops, grey splashback, stone slab splashback and bamboo flooring.

Cabinet styles match the cabinets throughout the home. This new Home Bar has an eyebrow iron gate entry to match the architecture of the rest of the home.
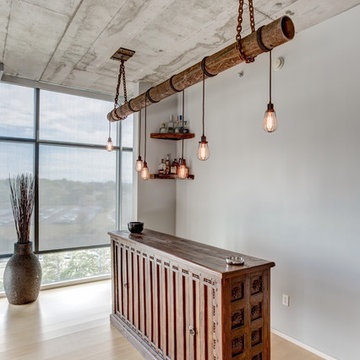
Photo of a medium sized urban single-wall wet bar in Nashville with no sink, bamboo flooring, dark wood cabinets, wood worktops, beige floors and brown worktops.
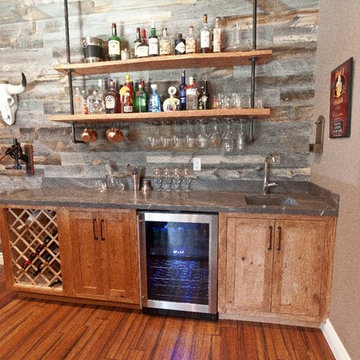
This is an example of a medium sized classic single-wall wet bar in San Francisco with a submerged sink, medium wood cabinets, marble worktops, bamboo flooring and shaker cabinets.
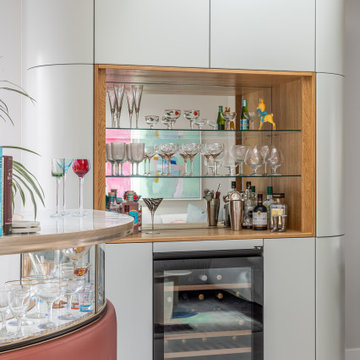
Our client needed extra storage for larger items such as a vacuum cleaner, but also to house a bar and wine fridge. We designed this piece to compliment our Kitchen design. The curved lines and mirrored back panel prevent the piece from feeling to oppressive.
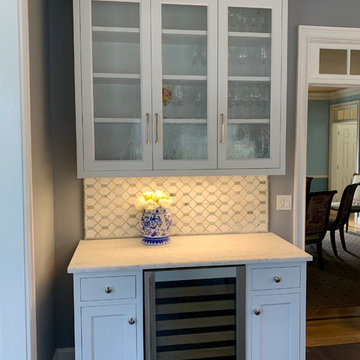
This hutch-like bar helps to transition the kitchen to the adjacent dining and family rooms. The glass-fronted 24" stainless steel wine fridge is flanked by white inset custom cabinetry with pull-outs for liquor. The quartzite countertop, restoration glass, and marble mosaic backsplash framed in blue marble liner bars combine to make an elegant place to stage drinks.
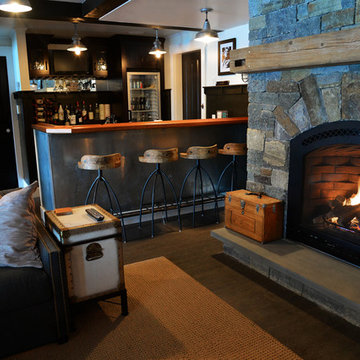
Phot Credit; Trish Hennessy
Large farmhouse home bar in New York with cork flooring.
Large farmhouse home bar in New York with cork flooring.
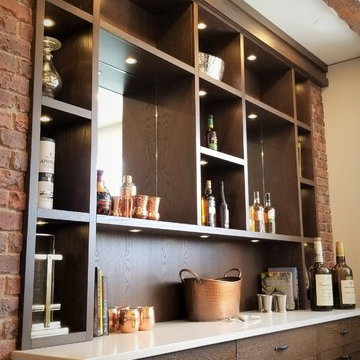
This is an example of a medium sized classic single-wall wet bar in Calgary with recessed-panel cabinets, dark wood cabinets, granite worktops, brown splashback, stone tiled splashback, cork flooring, brown floors and black worktops.

Design by: H2D Architecture + Design
www.h2darchitects.com
Built by: Carlisle Classic Homes
Photos: Christopher Nelson Photography
Design ideas for a medium sized retro wet bar in Seattle with a submerged sink, flat-panel cabinets, blue cabinets, engineered stone countertops, white splashback, ceramic splashback, cork flooring and white worktops.
Design ideas for a medium sized retro wet bar in Seattle with a submerged sink, flat-panel cabinets, blue cabinets, engineered stone countertops, white splashback, ceramic splashback, cork flooring and white worktops.
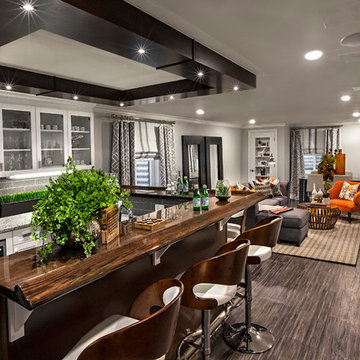
https://www.tiffanybrooksinteriors.com Inquire About Our Design Services The home owner wanted an area in the home to feel like a sports bar where him and his friends can hang out and watch the games. We gave him a beautiful custom wood bar and custom light fixture.
Marcel Page Photography

Photo by: Jeffrey Edward Tryon
Design ideas for a small contemporary l-shaped wet bar in Philadelphia with a submerged sink, flat-panel cabinets, medium wood cabinets, engineered stone countertops, black splashback, stone slab splashback, cork flooring and beige floors.
Design ideas for a small contemporary l-shaped wet bar in Philadelphia with a submerged sink, flat-panel cabinets, medium wood cabinets, engineered stone countertops, black splashback, stone slab splashback, cork flooring and beige floors.
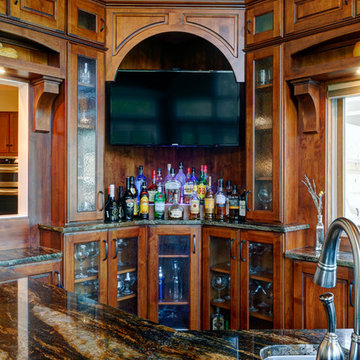
Dave Fox Design Build Remodelers
This room addition encompasses many uses for these homeowners. From great room, to sunroom, to parlor, and gathering/entertaining space; it’s everything they were missing, and everything they desired. This multi-functional room leads out to an expansive outdoor living space complete with a full working kitchen, fireplace, and large covered dining space. The vaulted ceiling in this room gives a dramatic feel, while the stained pine keeps the room cozy and inviting. The large windows bring the outside in with natural light and expansive views of the manicured landscaping.
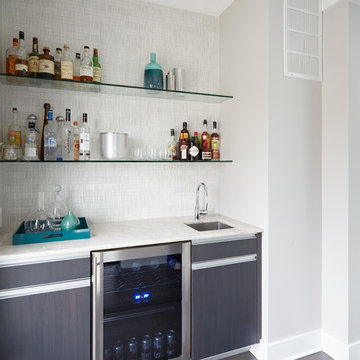
This is an example of a small modern single-wall wet bar in Boise with a submerged sink, flat-panel cabinets, grey cabinets, marble worktops, white splashback, ceramic splashback and bamboo flooring.
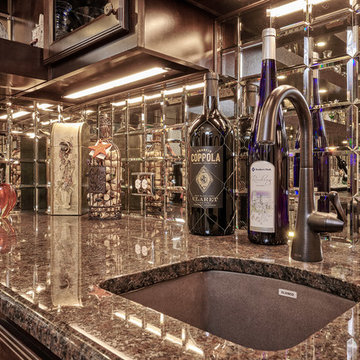
What would a Home Bar be without a bar sink and faucet? Convenient place to rinse out glasses.
Photo of a medium sized classic galley wet bar in Other with a submerged sink, glass-front cabinets, dark wood cabinets, engineered stone countertops, multi-coloured splashback, glass tiled splashback, cork flooring, beige floors and brown worktops.
Photo of a medium sized classic galley wet bar in Other with a submerged sink, glass-front cabinets, dark wood cabinets, engineered stone countertops, multi-coloured splashback, glass tiled splashback, cork flooring, beige floors and brown worktops.

Photos by Andrew Giammarco Photography.
Design ideas for a small contemporary bar cart in Seattle with a submerged sink, flat-panel cabinets, white cabinets, composite countertops, blue splashback, ceramic splashback, cork flooring, brown floors and white worktops.
Design ideas for a small contemporary bar cart in Seattle with a submerged sink, flat-panel cabinets, white cabinets, composite countertops, blue splashback, ceramic splashback, cork flooring, brown floors and white worktops.
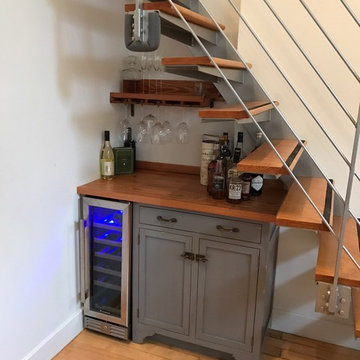
This is an example of a small contemporary single-wall home bar in New York with no sink, grey cabinets, wood worktops, white splashback and bamboo flooring.
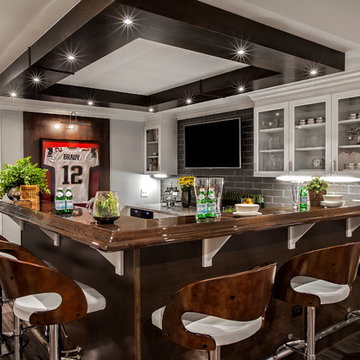
https://www.tiffanybrooksinteriors.com Inquire About Our Design Services The home owner wanted an area in the home to feel like a sports bar where him and his friends can hang out and watch the games. We gave him a beautiful custom wood bar and custom light fixture.
Marcel Page Photography
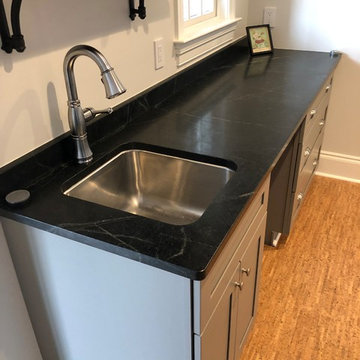
Convenient sink and counter top combination with gray cabinetry/drawers, silver accents, black granite counter top and drop-in sink. Additionally, custom wooden shelving added above the sink providing a decorative appeal.
Home Bar with Bamboo Flooring and Cork Flooring Ideas and Designs
1
