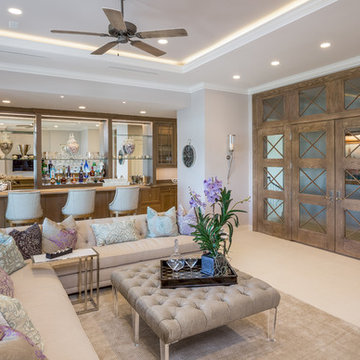Home Bar with Beaded Cabinets and Medium Wood Cabinets Ideas and Designs
Refine by:
Budget
Sort by:Popular Today
1 - 20 of 168 photos
Item 1 of 3

Adrian Gregorutti
Inspiration for a rustic galley wet bar in San Francisco with beaded cabinets, medium wood cabinets, concrete worktops, grey splashback, ceramic splashback, medium hardwood flooring and brown floors.
Inspiration for a rustic galley wet bar in San Francisco with beaded cabinets, medium wood cabinets, concrete worktops, grey splashback, ceramic splashback, medium hardwood flooring and brown floors.
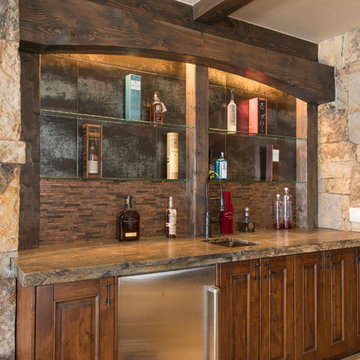
Inspiration for a rustic l-shaped home bar in Denver with beaded cabinets, medium wood cabinets, granite worktops, beige splashback, medium hardwood flooring and brown floors.

This incredible wine cellar is every wine enthusiast's dream! The large vertical capacity provided by the InVinity Wine Racks gives this room the look of floating bottles. The tinted glass window into the master closet gives added dimension to this space. It is the perfect spot to select your favorite red or white. The 4 bottle WineStation suits those who just want to enjoy their wine by the glass. The expansive bar and prep area with quartz counter top, glass cabinets and copper apron front sink is a great place to pop a top! Space design by Hatfield Builders & Remodelers | Wine Cellar Design by WineTrend | Photography by Versatile Imaging

Situated on prime waterfront slip, the Pine Tree House could float we used so much wood.
This project consisted of a complete package. Built-In lacquer wall unit with custom cabinetry & LED lights, walnut floating vanities, credenzas, walnut slat wood bar with antique mirror backing.
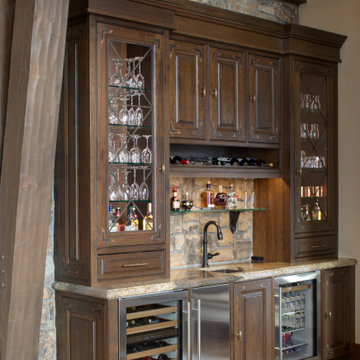
Great Room bar with masculine details including copper accents, iron shelf brackets, thick countertop edge detail, and stained wood cabinetry.
Design ideas for a classic single-wall wet bar in Denver with a submerged sink, beaded cabinets, medium wood cabinets, granite worktops, beige splashback, limestone flooring, white floors and beige worktops.
Design ideas for a classic single-wall wet bar in Denver with a submerged sink, beaded cabinets, medium wood cabinets, granite worktops, beige splashback, limestone flooring, white floors and beige worktops.
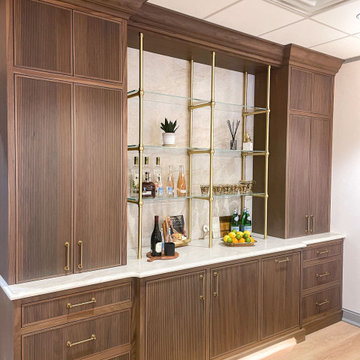
Our new showroom coffee bar is simply ✨ immaculate ✨
Here are some of our favorite custom details:
- Reeded walnut doors
- Ceiling height cabinets
- Brass shelving by @palmer_industries
- Decorative toe kick with accent lighting
Want a coffee bar like this in your home? Submit an inquiry through the link in our bio. We can’t wait to work with you!

Jarrett Design is grateful for repeat clients, especially when they have impeccable taste.
In this case, we started with their guest bath. An antique-inspired, hand-pegged vanity from our Nest collection, in hand-planed quarter-sawn cherry with metal capped feet, sets the tone. Calcutta Gold marble warms the room while being complimented by a white marble top and traditional backsplash. Polished nickel fixtures, lighting, and hardware selected by the client add elegance. A special bathroom for special guests.
Next on the list were the laundry area, bar and fireplace. The laundry area greets those who enter through the casual back foyer of the home. It also backs up to the kitchen and breakfast nook. The clients wanted this area to be as beautiful as the other areas of the home and the visible washer and dryer were detracting from their vision. They also were hoping to allow this area to serve double duty as a buffet when they were entertaining. So, the decision was made to hide the washer and dryer with pocket doors. The new cabinetry had to match the existing wall cabinets in style and finish, which is no small task. Our Nest artist came to the rescue. A five-piece soapstone sink and distressed counter top complete the space with a nod to the past.
Our clients wished to add a beverage refrigerator to the existing bar. The wall cabinets were kept in place again. Inspired by a beloved antique corner cupboard also in this sitting room, we decided to use stained cabinetry for the base and refrigerator panel. Soapstone was used for the top and new fireplace surround, bringing continuity from the nearby back foyer.
Last, but definitely not least, the kitchen, banquette and powder room were addressed. The clients removed a glass door in lieu of a wide window to create a cozy breakfast nook featuring a Nest banquette base and table. Brackets for the bench were designed in keeping with the traditional details of the home. A handy drawer was incorporated. The double vase pedestal table with breadboard ends seats six comfortably.
The powder room was updated with another antique reproduction vanity and beautiful vessel sink.
While the kitchen was beautifully done, it was showing its age and functional improvements were desired. This room, like the laundry room, was a project that included existing cabinetry mixed with matching new cabinetry. Precision was necessary. For better function and flow, the cooking surface was relocated from the island to the side wall. Instead of a cooktop with separate wall ovens, the clients opted for a pro style range. These design changes not only make prepping and cooking in the space much more enjoyable, but also allow for a wood hood flanked by bracketed glass cabinets to act a gorgeous focal point. Other changes included removing a small desk in lieu of a dresser style counter height base cabinet. This provided improved counter space and storage. The new island gave better storage, uninterrupted counter space and a perch for the cook or company. Calacatta Gold quartz tops are complimented by a natural limestone floor. A classic apron sink and faucet along with thoughtful cabinetry details are the icing on the cake. Don’t miss the clients’ fabulous collection of serving and display pieces! We told you they have impeccable taste!
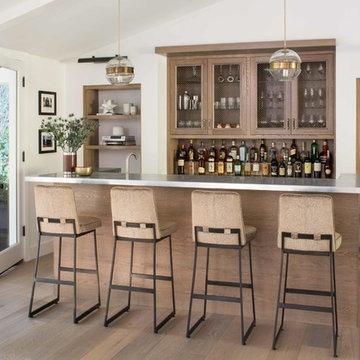
Photo: Meghan Bob Photo
Photo of a medium sized farmhouse galley breakfast bar in Los Angeles with a built-in sink, beaded cabinets, medium wood cabinets, zinc worktops, grey worktops and light hardwood flooring.
Photo of a medium sized farmhouse galley breakfast bar in Los Angeles with a built-in sink, beaded cabinets, medium wood cabinets, zinc worktops, grey worktops and light hardwood flooring.
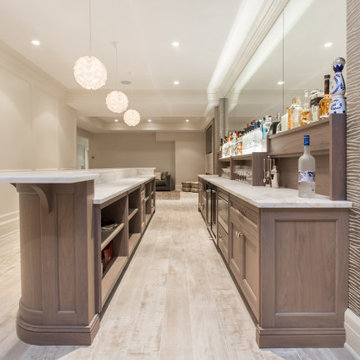
Medium sized classic galley wet bar in New York with beaded cabinets, medium wood cabinets, marble worktops, light hardwood flooring and white worktops.
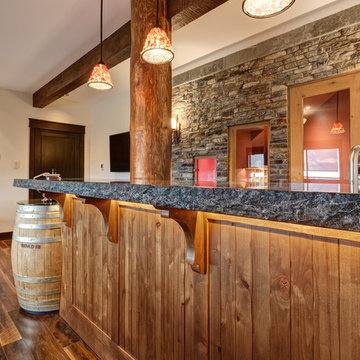
This bar is incredibly detailed, and has some great features. The chiseled edge quartz counter flows into a wine barrel set as the perfect serving area. A rock feature wall and a wine storage room sit behind the bar along with a liquor display box, beverage cooler, and sink.
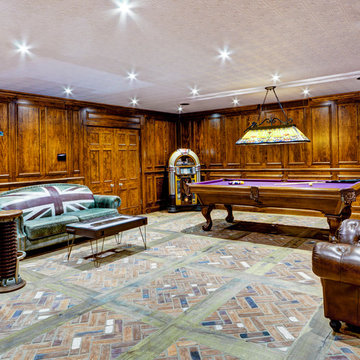
An unusually traditional pub style bar and recreation room, very much in contrast with the rest of the house.
Murray Russell-Langton - Real Focus
Inspiration for a large classic wet bar in Hertfordshire with beaded cabinets, medium wood cabinets, wood worktops, brick flooring and multi-coloured floors.
Inspiration for a large classic wet bar in Hertfordshire with beaded cabinets, medium wood cabinets, wood worktops, brick flooring and multi-coloured floors.
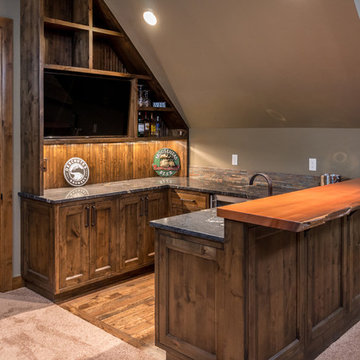
Chandler Photography
Design ideas for a medium sized rustic u-shaped wet bar in Other with a submerged sink, beaded cabinets, medium wood cabinets, wood worktops, multi-coloured splashback, stone tiled splashback and medium hardwood flooring.
Design ideas for a medium sized rustic u-shaped wet bar in Other with a submerged sink, beaded cabinets, medium wood cabinets, wood worktops, multi-coloured splashback, stone tiled splashback and medium hardwood flooring.
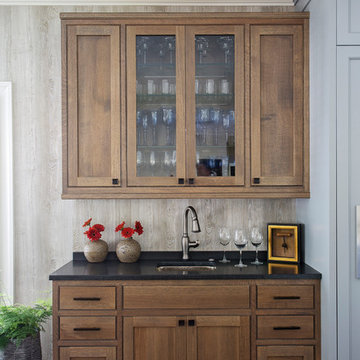
Photography: Julia Lynn
Small classic single-wall wet bar in Charleston with a submerged sink, beaded cabinets, medium wood cabinets, granite worktops, dark hardwood flooring and brown floors.
Small classic single-wall wet bar in Charleston with a submerged sink, beaded cabinets, medium wood cabinets, granite worktops, dark hardwood flooring and brown floors.
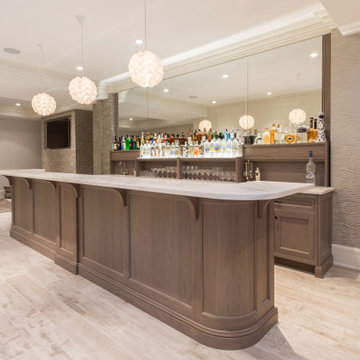
Design ideas for a medium sized classic galley wet bar in New York with beaded cabinets, medium wood cabinets, marble worktops, light hardwood flooring and white worktops.
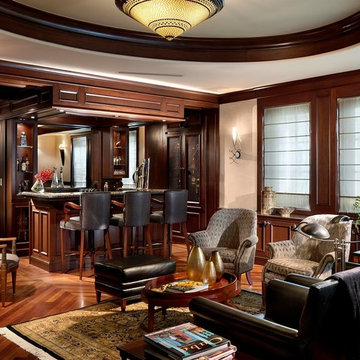
More of a great room featuring study, office, bar and billiards area. Takes on a masculine tone with dark woods and custom built-in millwork. A leaded glass chandelier anchors the multi-use space.
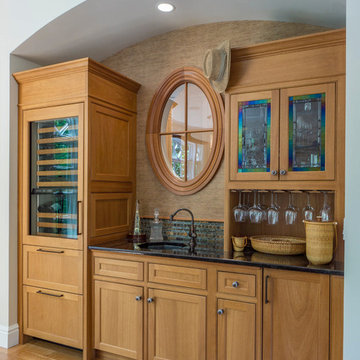
This is an example of a coastal wet bar in Phoenix with a submerged sink, beaded cabinets, medium wood cabinets and medium hardwood flooring.
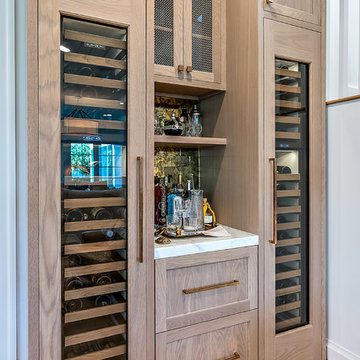
Custom built white oak flush inset cabinetry with nice touch of satin brass, marble countertop, antiques mirror backsplash and gorgeous Subzero wine units.
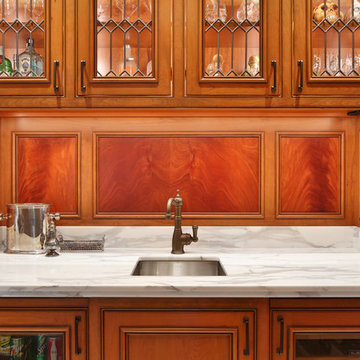
Inspiration for a medium sized traditional galley wet bar in Columbus with a submerged sink, beaded cabinets, medium wood cabinets, marble worktops, white splashback, marble splashback and white worktops.

Wet bar that doubles as a butler's pantry, located between the dining room and gallery-style hallway to the family room. Guest entry to the dining room is the leaded glass door to left, bar entry at back-bar. With 2 under-counter refrigerators and an icemaker, the trash drawer is located under the sink. Front bar countertop at seats is wood with an antiqued-steel insert to match the island table in the kitchen.
Home Bar with Beaded Cabinets and Medium Wood Cabinets Ideas and Designs
1
