Home Bar with Beige Floors and Pink Floors Ideas and Designs
Refine by:
Budget
Sort by:Popular Today
121 - 140 of 3,481 photos
Item 1 of 3
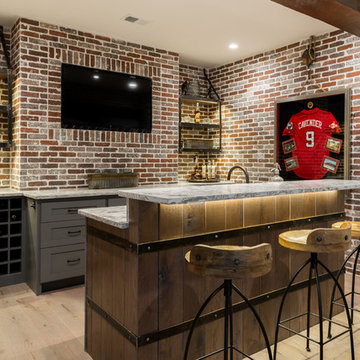
Custom oak bar with a wine barrel look.
Custom cabinetry painted baltic gray by Sherwin Williams.
This is an example of a rural galley wet bar in Atlanta with shaker cabinets, grey cabinets, light hardwood flooring and beige floors.
This is an example of a rural galley wet bar in Atlanta with shaker cabinets, grey cabinets, light hardwood flooring and beige floors.
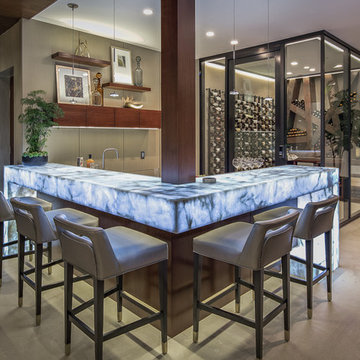
Design ideas for a contemporary l-shaped breakfast bar in Orange County with beige floors, open cabinets, dark wood cabinets, onyx worktops and concrete flooring.
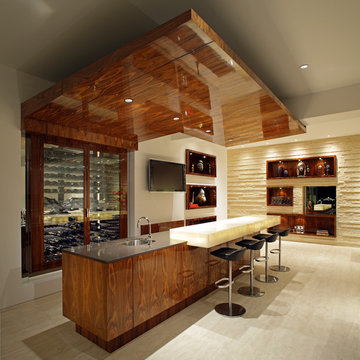
This at home bar with its statement floating wooden ceiling, includes custom wooden niches for displaying art.
Photo of a medium sized contemporary galley breakfast bar in Orange County with a submerged sink, composite countertops, light hardwood flooring and beige floors.
Photo of a medium sized contemporary galley breakfast bar in Orange County with a submerged sink, composite countertops, light hardwood flooring and beige floors.
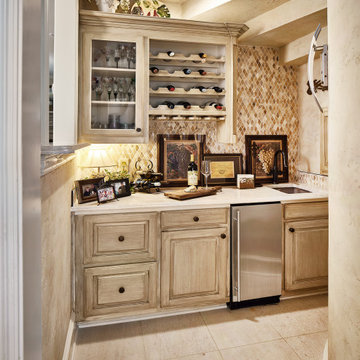
We made minimal changes to this space, but they had a big impact. We added a decorative backsplash to bring in contrast and texture that was lacking, while updating the plumbing fixtures for a more cohesive look. We also swapped the light fixtures so the space no longer felt outdated while keeping the traditional style.
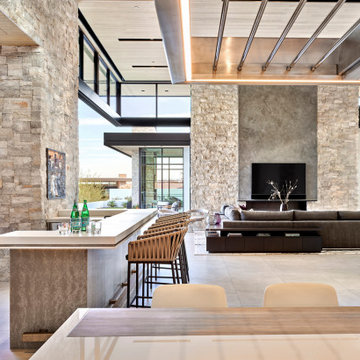
The indoor/outdoor bar is the showpiece of the main living area, providing a stunning setting to socialize and sip. Ivory chipped-face limestone walls and an innovative ceiling treatment are standout features.
Project // Ebony and Ivory
Paradise Valley, Arizona
Architecture: Drewett Works
Builder: Bedbrock Developers
Interiors: Mara Interior Design - Mara Green
Landscape: Bedbrock Developers
Photography: Werner Segarra
Fireplace and limestone walls: Solstice Stone
Flooring: Facings of America
Hearth: Cactus Stone
Metal detailing: Steel & Stone
https://www.drewettworks.com/ebony-and-ivory/

This is an example of a medium sized traditional galley dry bar in San Francisco with flat-panel cabinets, white cabinets, wood worktops, medium hardwood flooring, beige floors and brown worktops.

Design ideas for a small scandinavian single-wall home bar in Los Angeles with no sink, flat-panel cabinets, grey cabinets, engineered stone countertops, grey splashback, light hardwood flooring, beige floors and white worktops.
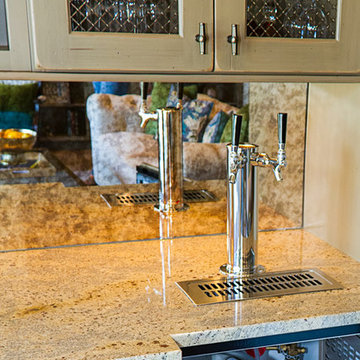
Woodharbor Custom Cabinetry
Photo of a medium sized classic single-wall wet bar in Miami with grey cabinets, grey splashback, mirror splashback, granite worktops, raised-panel cabinets, porcelain flooring, beige floors, multicoloured worktops and no sink.
Photo of a medium sized classic single-wall wet bar in Miami with grey cabinets, grey splashback, mirror splashback, granite worktops, raised-panel cabinets, porcelain flooring, beige floors, multicoloured worktops and no sink.
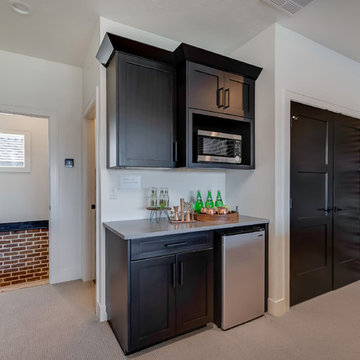
Design ideas for a small traditional single-wall home bar in Boise with shaker cabinets, dark wood cabinets, engineered stone countertops, carpet, beige floors and grey worktops.
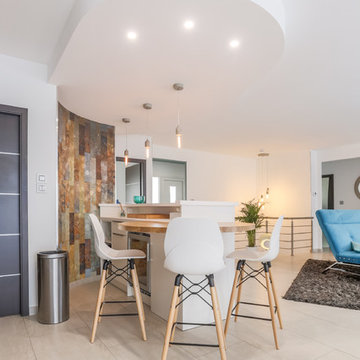
Photo of a contemporary single-wall wet bar in Nancy with wood worktops, beige floors and brown worktops.

Interior Designer: Simons Design Studio
Builder: Magleby Construction
Photography: Allison Niccum
Inspiration for a rural single-wall wet bar in Salt Lake City with a submerged sink, recessed-panel cabinets, white cabinets, beige splashback, carpet, beige floors and white worktops.
Inspiration for a rural single-wall wet bar in Salt Lake City with a submerged sink, recessed-panel cabinets, white cabinets, beige splashback, carpet, beige floors and white worktops.
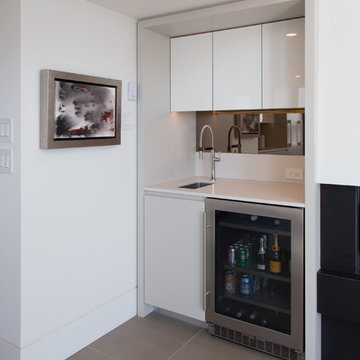
Small contemporary single-wall wet bar in Vancouver with a submerged sink, flat-panel cabinets, white cabinets, composite countertops, mirror splashback, porcelain flooring, beige floors and white worktops.
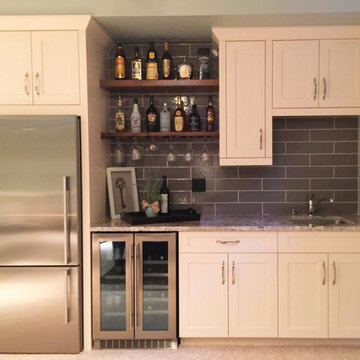
Inspiration for a medium sized traditional single-wall wet bar in Vancouver with a submerged sink, beaded cabinets, white cabinets, granite worktops, grey splashback, carpet, beige floors and multicoloured worktops.
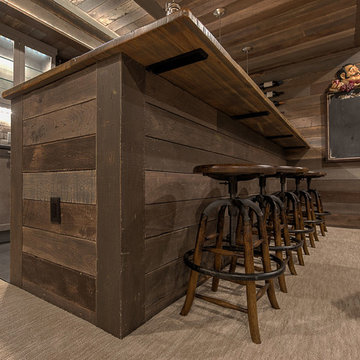
Rob Schwerdt
Photo of a large rustic home bar in Other with carpet and beige floors.
Photo of a large rustic home bar in Other with carpet and beige floors.

This is an example of a medium sized traditional single-wall wet bar in DC Metro with a submerged sink, recessed-panel cabinets, dark wood cabinets, granite worktops, multi-coloured splashback, mosaic tiled splashback, carpet, beige floors and grey worktops.
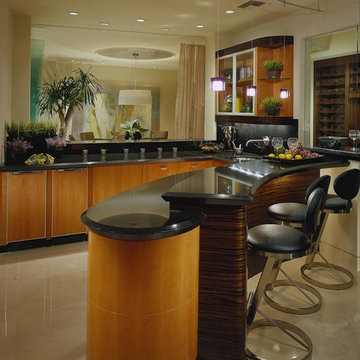
This is an example of a contemporary u-shaped breakfast bar in Phoenix with a submerged sink, flat-panel cabinets, medium wood cabinets, beige floors and black worktops.

Built-in dark walnut wet bar with brass hardware and dark stone backsplash and dark stone countertop. White walls with dark wood built-ins. Wet bar with hammered undermount sink and polished nickel faucet.

Design ideas for a medium sized traditional galley wet bar in Boston with a submerged sink, glass-front cabinets, blue cabinets, engineered stone countertops, white splashback, metro tiled splashback, light hardwood flooring, beige floors and multicoloured worktops.

BEATIFUL HOME DRY BAR
Inspiration for a medium sized contemporary single-wall dry bar in DC Metro with no sink, recessed-panel cabinets, dark wood cabinets, marble worktops, multi-coloured splashback, glass tiled splashback, medium hardwood flooring, beige floors and black worktops.
Inspiration for a medium sized contemporary single-wall dry bar in DC Metro with no sink, recessed-panel cabinets, dark wood cabinets, marble worktops, multi-coloured splashback, glass tiled splashback, medium hardwood flooring, beige floors and black worktops.

We were lucky to work with a blank slate in this nearly new home. Keeping the bar as the main focus was critical. With elements like the gorgeous tin ceiling, custom finished distressed black wainscot and handmade wood bar top were the perfect complement to the reclaimed brick walls and beautiful beam work. With connections to a local artist who handcrafted and welded the steel doors to the built-in liquor cabinet, our clients were ecstatic with the results. Other amenities in the bar include the rear wall of stainless built-ins, including individual refrigeration, freezer, ice maker, a 2-tap beer unit, dishwasher drawers and matching Stainless Steel sink base cabinet.
Home Bar with Beige Floors and Pink Floors Ideas and Designs
7