Home Bar with Beige Floors and Turquoise Floors Ideas and Designs
Refine by:
Budget
Sort by:Popular Today
41 - 60 of 3,479 photos
Item 1 of 3

Open home wet-bar.
Photo of a traditional single-wall wet bar in Austin with a submerged sink, multi-coloured splashback, glass sheet splashback, light hardwood flooring, beige floors and black worktops.
Photo of a traditional single-wall wet bar in Austin with a submerged sink, multi-coloured splashback, glass sheet splashback, light hardwood flooring, beige floors and black worktops.

Medium sized modern galley dry bar in Houston with shaker cabinets, black cabinets, composite countertops, white splashback, metro tiled splashback, travertine flooring, beige floors and white worktops.

Designer: Kelly Taaffe Design, Inc.
Photographer: Andrea Hope
Inspiration for a medium sized contemporary l-shaped wet bar in Tampa with flat-panel cabinets, dark wood cabinets, marble worktops, white splashback, marble splashback, light hardwood flooring, beige floors and white worktops.
Inspiration for a medium sized contemporary l-shaped wet bar in Tampa with flat-panel cabinets, dark wood cabinets, marble worktops, white splashback, marble splashback, light hardwood flooring, beige floors and white worktops.

The 100-year old home’s kitchen was old and just didn’t function well. A peninsula in the middle of the main part of the kitchen blocked the path from the back door. This forced the homeowners to mostly use an odd, U-shaped corner of the kitchen.
Design objectives:
-Add an island
-Wow-factor design
-Incorporate arts and crafts with a touch of Mid-century modern style
-Allow for a better work triangle when cooking
-Create a seamless path coming into the home from the backdoor
-Make all the countertops in the space 36” high (the old kitchen had different base cabinet heights)
Design challenges to be solved:
-Island design
-Where to place the sink and dishwasher
-The family’s main entrance into the home is a back door located within the kitchen space. Samantha needed to find a way to make an unobstructed path through the kitchen to the outside
-A large eating area connected to the kitchen felt slightly misplaced – Samantha wanted to bring the kitchen and materials more into this area
-The client does not like appliance garages/cabinets to the counter. The more countertop space, the better!
Design solutions:
-Adding the right island made all the difference! Now the family has a couple of seats within the kitchen space. -Multiple walkways facilitate traffic flow.
-Multiple pantry cabinets (both shallow and deep) are placed throughout the space. A couple of pantry cabinets were even added to the back door wall and wrap around into the breakfast nook to give the kitchen a feel of extending into the adjoining eating area.
-Upper wall cabinets with clear glass offer extra lighting and the opportunity for the client to display her beautiful vases and plates. They add and an airy feel to the space.
-The kitchen had two large existing windows that were ideal for a sink placement. The window closest to the back door made the most sense due to the fact that the other window was in the corner. Now that the sink had a place, we needed to worry about the dishwasher. Samantha didn’t want the dishwasher to be in the way of people coming in the back door – it’s now in the island right across from the sink.
-The homeowners love Motawi Tile. Some fantastic pieces are placed within the backsplash throughout the kitchen. -Larger tiles with borders make for nice accent pieces over the rangetop and by the bar/beverage area.
-The adjacent area for eating is a gorgeous nook with massive windows. We added a built-in furniture-style banquette with additional lower storage cabinets in the same finish. It’s a great way to connect and blend the two areas into what now feels like one big space!

Glamourous dry bar with tall Lincoln marble backsplash and vintage mirror. Flanked by custom deGournay wall mural.
Photo of a large victorian galley dry bar in Minneapolis with shaker cabinets, black cabinets, marble worktops, white splashback, mirror splashback, marble flooring, beige floors and white worktops.
Photo of a large victorian galley dry bar in Minneapolis with shaker cabinets, black cabinets, marble worktops, white splashback, mirror splashback, marble flooring, beige floors and white worktops.
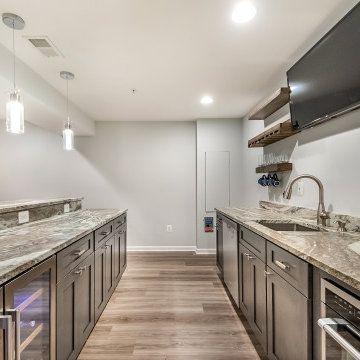
Dark brown cabinetry paired with a beautiful weaved granite countertop in this galley wet-bar creates a very welcoming atmosphere for all the guests.
This is an example of a medium sized traditional galley wet bar in DC Metro with a built-in sink, shaker cabinets, brown cabinets, granite worktops, vinyl flooring, beige floors, brown worktops and feature lighting.
This is an example of a medium sized traditional galley wet bar in DC Metro with a built-in sink, shaker cabinets, brown cabinets, granite worktops, vinyl flooring, beige floors, brown worktops and feature lighting.

This is an example of a traditional wet bar in New York with a submerged sink, recessed-panel cabinets, black cabinets, white splashback, marble splashback, light hardwood flooring, black worktops and beige floors.

Mountain Modern Game Room Bar.
Photo of a large rustic single-wall wet bar with a built-in sink, flat-panel cabinets, medium wood cabinets, quartz worktops, white splashback, porcelain splashback, light hardwood flooring, beige worktops and beige floors.
Photo of a large rustic single-wall wet bar with a built-in sink, flat-panel cabinets, medium wood cabinets, quartz worktops, white splashback, porcelain splashback, light hardwood flooring, beige worktops and beige floors.
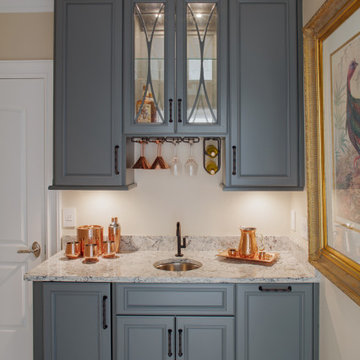
Home Bar
Small traditional single-wall wet bar in Charleston with raised-panel cabinets, grey cabinets, grey splashback, porcelain flooring, beige floors and grey worktops.
Small traditional single-wall wet bar in Charleston with raised-panel cabinets, grey cabinets, grey splashback, porcelain flooring, beige floors and grey worktops.

This is an example of a contemporary u-shaped breakfast bar in Los Angeles with flat-panel cabinets, medium wood cabinets, white splashback, stone slab splashback, light hardwood flooring, beige floors and white worktops.
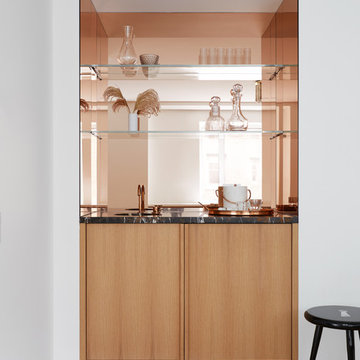
Gieves Anderson
Contemporary single-wall wet bar in New York with flat-panel cabinets, light wood cabinets, mirror splashback, light hardwood flooring, beige floors and black worktops.
Contemporary single-wall wet bar in New York with flat-panel cabinets, light wood cabinets, mirror splashback, light hardwood flooring, beige floors and black worktops.
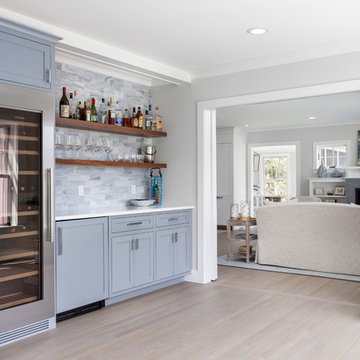
Beach style single-wall home bar in Boston with shaker cabinets, blue cabinets, grey splashback, light hardwood flooring, beige floors and white worktops.

Inspiration for a large contemporary single-wall breakfast bar in Cleveland with a submerged sink, shaker cabinets, dark wood cabinets, engineered stone countertops, grey splashback, vinyl flooring, beige floors and grey worktops.

Lodges at Deer Valley is a classic statement in rustic elegance and warm hospitality. Conveniently located less than half a mile from the base of Deer Valley Resort. Lockout kitchenette.

The hardwood floors are a custom 3/4" x 10" Select White Oak plank with a hand wirebrush and custom stain & finish created by Gaetano Hardwood Floors, Inc.
Home Builder: Patterson Custom Homes
Ryan Garvin Photography
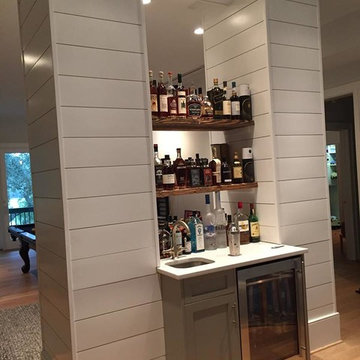
Small classic single-wall wet bar in Charleston with a submerged sink, shaker cabinets, grey cabinets, engineered stone countertops, light hardwood flooring, beige floors and white worktops.
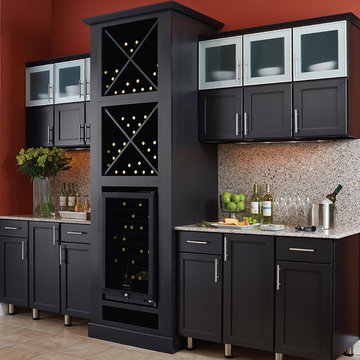
Photo of a large traditional single-wall wet bar in Other with no sink, shaker cabinets, black cabinets, granite worktops, grey splashback, stone slab splashback, ceramic flooring and beige floors.
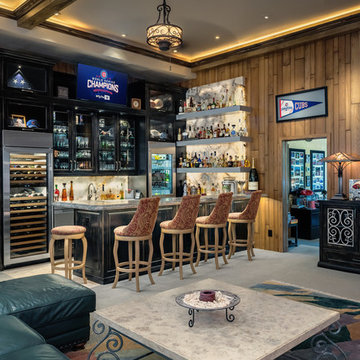
Michael Duerinckx
Photo of a large classic home bar in Phoenix with a submerged sink, glass-front cabinets, distressed cabinets, granite worktops, white splashback, stone slab splashback, ceramic flooring and beige floors.
Photo of a large classic home bar in Phoenix with a submerged sink, glass-front cabinets, distressed cabinets, granite worktops, white splashback, stone slab splashback, ceramic flooring and beige floors.
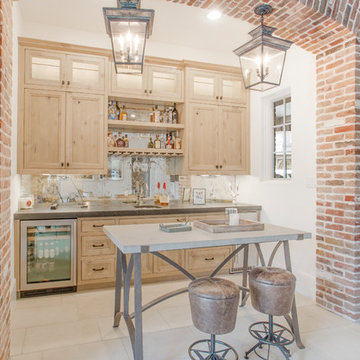
Bar Area
Inspiration for a rural single-wall wet bar in Houston with a submerged sink, recessed-panel cabinets, light wood cabinets, mirror splashback and beige floors.
Inspiration for a rural single-wall wet bar in Houston with a submerged sink, recessed-panel cabinets, light wood cabinets, mirror splashback and beige floors.

New custom bar and wine cellar! Shiplap around the island and in the wine cellar, wallpaper backsplash, quartz countertops and RH pendants!
Design ideas for a medium sized classic breakfast bar in Minneapolis with grey cabinets, quartz worktops, light hardwood flooring, glass-front cabinets, beige splashback and beige floors.
Design ideas for a medium sized classic breakfast bar in Minneapolis with grey cabinets, quartz worktops, light hardwood flooring, glass-front cabinets, beige splashback and beige floors.
Home Bar with Beige Floors and Turquoise Floors Ideas and Designs
3