Home Bar with Beige Splashback and Medium Hardwood Flooring Ideas and Designs
Refine by:
Budget
Sort by:Popular Today
41 - 60 of 507 photos
Item 1 of 3

Photo of a small classic single-wall wet bar in Chicago with a submerged sink, recessed-panel cabinets, white cabinets, engineered stone countertops, beige splashback, engineered quartz splashback, medium hardwood flooring, brown floors and beige worktops.
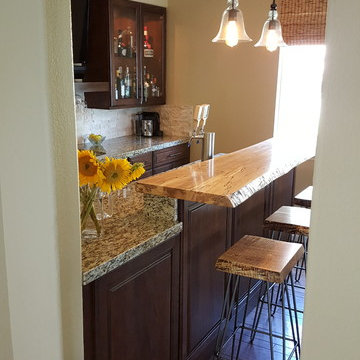
Photo of a rustic wet bar in San Diego with a submerged sink, glass-front cabinets, dark wood cabinets, wood worktops, beige splashback, stone tiled splashback and medium hardwood flooring.
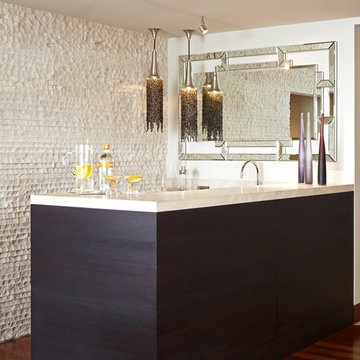
Inspiration for a medium sized traditional l-shaped wet bar in Louisville with engineered stone countertops, stone tiled splashback, medium hardwood flooring and beige splashback.
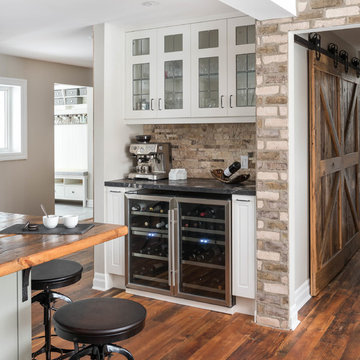
Custom design by Cynthia Soda of Soda Pop Design Inc. in Toronto, Canada. Photography by Stephani Buchman Photography.
Design ideas for a traditional single-wall home bar in Toronto with glass-front cabinets, white cabinets, beige splashback, stone tiled splashback, medium hardwood flooring, wood worktops, brown floors and grey worktops.
Design ideas for a traditional single-wall home bar in Toronto with glass-front cabinets, white cabinets, beige splashback, stone tiled splashback, medium hardwood flooring, wood worktops, brown floors and grey worktops.

Detail shot of bar shelving above the workspace.
Inspiration for a large modern galley wet bar in San Francisco with a submerged sink, floating shelves, dark wood cabinets, composite countertops, beige splashback, porcelain splashback, medium hardwood flooring, brown floors and black worktops.
Inspiration for a large modern galley wet bar in San Francisco with a submerged sink, floating shelves, dark wood cabinets, composite countertops, beige splashback, porcelain splashback, medium hardwood flooring, brown floors and black worktops.

Heath tile
Farrow and Ball Inchyra cabinets
Vintage stools, Sub Zero Appliances
Inspiration for a small traditional single-wall home bar in Los Angeles with open cabinets, grey cabinets, quartz worktops, beige splashback, medium hardwood flooring, brown floors and white worktops.
Inspiration for a small traditional single-wall home bar in Los Angeles with open cabinets, grey cabinets, quartz worktops, beige splashback, medium hardwood flooring, brown floors and white worktops.
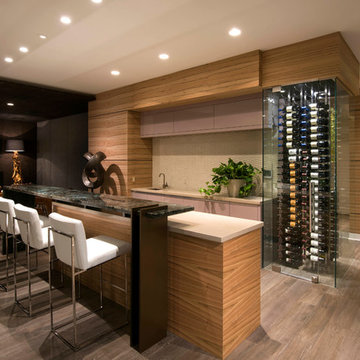
Inspiration for a contemporary breakfast bar in Phoenix with a submerged sink, flat-panel cabinets, beige splashback and medium hardwood flooring.
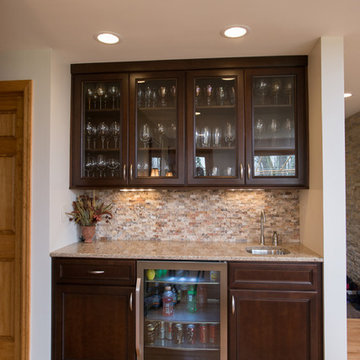
Inspiration for a medium sized traditional single-wall wet bar in Other with a submerged sink, recessed-panel cabinets, dark wood cabinets, beige splashback and medium hardwood flooring.

Functional layout and beautiful finishes make this kitchen a dream come true. Placing the sink on an angled corner of the island between the range and refrigerator creates an easy work triangle while the large island allows for roomy prep space. Two pantries, one near the range and one near the refrigerator, give plenty of storage for dry goods and cookware. Guests are kept out of the cooks way by placing ample seating and the full service bar on the other side of the island. Open views through the breakfast room to the beautiful back yard and through large openings to the adjoining family room and formal dining room make this already spacious kitchen feel even larger.
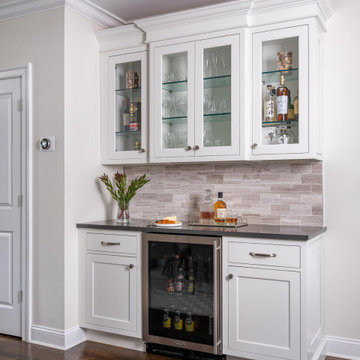
Open Concept floor plan comprising of kitchen, dining room, and den also utilizing a dry bar for entertaining
This is an example of a large traditional l-shaped home bar in New York with recessed-panel cabinets, white cabinets, engineered stone countertops, beige splashback, porcelain splashback, medium hardwood flooring, brown floors and grey worktops.
This is an example of a large traditional l-shaped home bar in New York with recessed-panel cabinets, white cabinets, engineered stone countertops, beige splashback, porcelain splashback, medium hardwood flooring, brown floors and grey worktops.
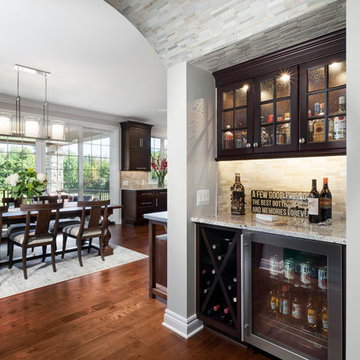
Small traditional single-wall wet bar in Detroit with a built-in sink, shaker cabinets, dark wood cabinets, granite worktops, beige splashback, stone tiled splashback and medium hardwood flooring.
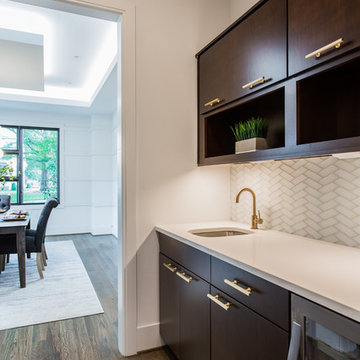
Marsh Kitchen & Bath designer Cherece Hatcher created a bold kitchen and bath combo for a builder who wanted something modern and different. Her designs offer a striking presentation that carry the home's modern architecture into the smallest details, including in this home bar.
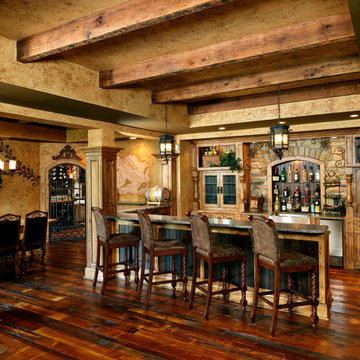
Design ideas for a large rustic u-shaped breakfast bar in Other with recessed-panel cabinets, distressed cabinets, granite worktops, beige splashback and medium hardwood flooring.
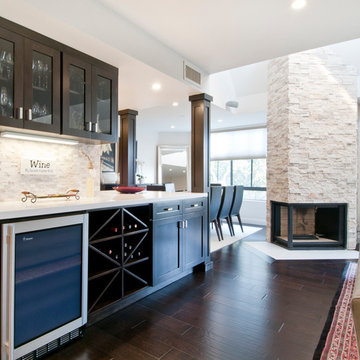
Avesha Michael
Photo of a medium sized contemporary single-wall wet bar in Los Angeles with glass-front cabinets, dark wood cabinets, engineered stone countertops, beige splashback, stone tiled splashback, medium hardwood flooring and brown floors.
Photo of a medium sized contemporary single-wall wet bar in Los Angeles with glass-front cabinets, dark wood cabinets, engineered stone countertops, beige splashback, stone tiled splashback, medium hardwood flooring and brown floors.

Overview shot of galley wet bar.
Photo of a large modern galley wet bar in San Francisco with a submerged sink, floating shelves, dark wood cabinets, composite countertops, beige splashback, porcelain splashback, medium hardwood flooring, brown floors and beige worktops.
Photo of a large modern galley wet bar in San Francisco with a submerged sink, floating shelves, dark wood cabinets, composite countertops, beige splashback, porcelain splashback, medium hardwood flooring, brown floors and beige worktops.

The best of the past and present meet in this distinguished design. Custom craftsmanship and distinctive detailing give this lakefront residence its vintage flavor while an open and light-filled floor plan clearly mark it as contemporary. With its interesting shingled roof lines, abundant windows with decorative brackets and welcoming porch, the exterior takes in surrounding views while the interior meets and exceeds contemporary expectations of ease and comfort. The main level features almost 3,000 square feet of open living, from the charming entry with multiple window seats and built-in benches to the central 15 by 22-foot kitchen, 22 by 18-foot living room with fireplace and adjacent dining and a relaxing, almost 300-square-foot screened-in porch. Nearby is a private sitting room and a 14 by 15-foot master bedroom with built-ins and a spa-style double-sink bath with a beautiful barrel-vaulted ceiling. The main level also includes a work room and first floor laundry, while the 2,165-square-foot second level includes three bedroom suites, a loft and a separate 966-square-foot guest quarters with private living area, kitchen and bedroom. Rounding out the offerings is the 1,960-square-foot lower level, where you can rest and recuperate in the sauna after a workout in your nearby exercise room. Also featured is a 21 by 18-family room, a 14 by 17-square-foot home theater, and an 11 by 12-foot guest bedroom suite.
Photography: Ashley Avila Photography & Fulview Builder: J. Peterson Homes Interior Design: Vision Interiors by Visbeen
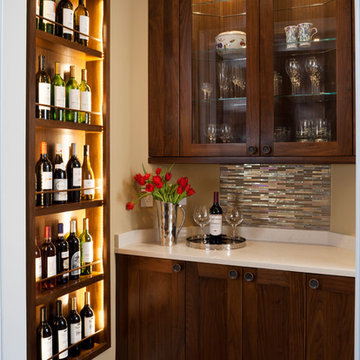
Inspiration for a classic u-shaped home bar in DC Metro with a submerged sink, shaker cabinets, medium wood cabinets, beige splashback and medium hardwood flooring.
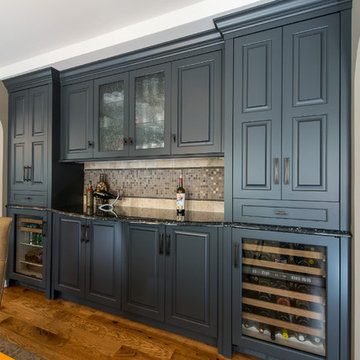
Inspiration for a medium sized contemporary single-wall wet bar in Minneapolis with glass-front cabinets, grey cabinets, granite worktops, beige splashback, stone tiled splashback, medium hardwood flooring, no sink and brown floors.
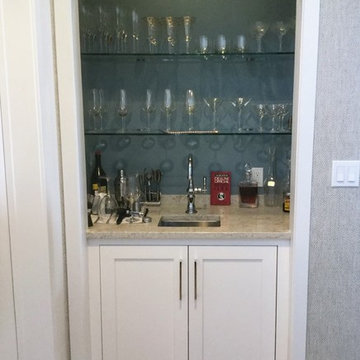
Design by True Identity Concepts
Design ideas for a small modern u-shaped wet bar in New York with a submerged sink, beaded cabinets, white cabinets, engineered stone countertops, beige splashback, medium hardwood flooring and beige worktops.
Design ideas for a small modern u-shaped wet bar in New York with a submerged sink, beaded cabinets, white cabinets, engineered stone countertops, beige splashback, medium hardwood flooring and beige worktops.

This 2-story home with first-floor owner’s suite includes a 3-car garage and an inviting front porch. A dramatic 2-story ceiling welcomes you into the foyer where hardwood flooring extends throughout the main living areas of the home including the dining room, great room, kitchen, and breakfast area. The foyer is flanked by the study to the right and the formal dining room with stylish coffered ceiling and craftsman style wainscoting to the left. The spacious great room with 2-story ceiling includes a cozy gas fireplace with custom tile surround. Adjacent to the great room is the kitchen and breakfast area. The kitchen is well-appointed with Cambria quartz countertops with tile backsplash, attractive cabinetry and a large pantry. The sunny breakfast area provides access to the patio and backyard. The owner’s suite with includes a private bathroom with 6’ tile shower with a fiberglass base, free standing tub, and an expansive closet. The 2nd floor includes a loft, 2 additional bedrooms and 2 full bathrooms.
Home Bar with Beige Splashback and Medium Hardwood Flooring Ideas and Designs
3