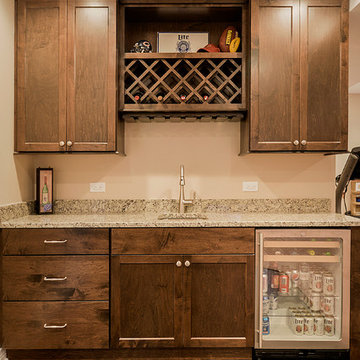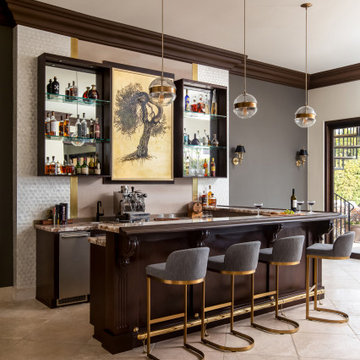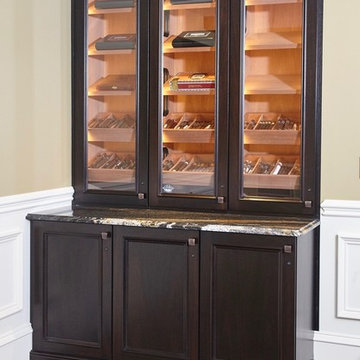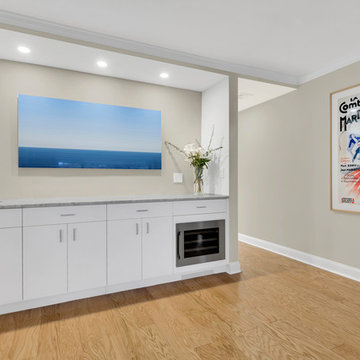Premium Home Bar with Beige Splashback Ideas and Designs
Refine by:
Budget
Sort by:Popular Today
1 - 20 of 754 photos
Item 1 of 3

Traditional kitchen design:
Tori Johnson AKBD
at Geneva Cabinet Gallery
RAHOKANSON PHOTOGRAPHY
Medium sized traditional wet bar in Chicago with granite worktops, beige splashback, ceramic splashback, dark hardwood flooring, no sink, recessed-panel cabinets and dark wood cabinets.
Medium sized traditional wet bar in Chicago with granite worktops, beige splashback, ceramic splashback, dark hardwood flooring, no sink, recessed-panel cabinets and dark wood cabinets.

New custom bar and wine cellar! Shiplap around the island and in the wine cellar, wallpaper backsplash, quartz countertops and RH pendants!
Design ideas for a medium sized classic breakfast bar in Minneapolis with grey cabinets, quartz worktops, light hardwood flooring, glass-front cabinets, beige splashback and beige floors.
Design ideas for a medium sized classic breakfast bar in Minneapolis with grey cabinets, quartz worktops, light hardwood flooring, glass-front cabinets, beige splashback and beige floors.

Texas Hill Country Photography
This is an example of a medium sized rustic u-shaped breakfast bar in Austin with a submerged sink, raised-panel cabinets, medium wood cabinets, beige splashback, medium hardwood flooring, granite worktops, stone tiled splashback and brown floors.
This is an example of a medium sized rustic u-shaped breakfast bar in Austin with a submerged sink, raised-panel cabinets, medium wood cabinets, beige splashback, medium hardwood flooring, granite worktops, stone tiled splashback and brown floors.

Interior Designer: Allard & Roberts Interior Design, Inc.
Builder: Glennwood Custom Builders
Architect: Con Dameron
Photographer: Kevin Meechan
Doors: Sun Mountain
Cabinetry: Advance Custom Cabinetry
Countertops & Fireplaces: Mountain Marble & Granite
Window Treatments: Blinds & Designs, Fletcher NC

This steeply sloped property was converted into a backyard retreat through the use of natural and man-made stone. The natural gunite swimming pool includes a sundeck and waterfall and is surrounded by a generous paver patio, seat walls and a sunken bar. A Koi pond, bocce court and night-lighting provided add to the interest and enjoyment of this landscape.
This beautiful redesign was also featured in the Interlock Design Magazine. Explained perfectly in ICPI, “Some spa owners might be jealous of the newly revamped backyard of Wayne, NJ family: 5,000 square feet of outdoor living space, complete with an elevated patio area, pool and hot tub lined with natural rock, a waterfall bubbling gently down from a walkway above, and a cozy fire pit tucked off to the side. The era of kiddie pools, Coleman grills and fold-up lawn chairs may be officially over.”

A young family moving from NYC to their first house in Westchester County found this spacious colonial in Mt. Kisco New York. With sweeping lawns and total privacy, the home offered the perfect setting for raising their family. The dated kitchen was gutted but did not require any additional square footage to accommodate a new, classic white kitchen with polished nickel hardware and gold toned pendant lanterns. 2 dishwashers flank the large sink on either side, with custom waste and recycling storage under the sink. Kitchen design and custom cabinetry by Studio Dearborn. Architect Brad DeMotte. Interior design finishes by Elizabeth Thurer Interior Design. Calcatta Picasso marble countertops by Rye Marble and Stone. Appliances by Wolf and Subzero; range hood insert by Best. Cabinetry color: Benjamin Moore White Opulence. Hardware by Jeffrey Alexander Belcastel collection. Backsplash tile by Nanacq in 3x6 white glossy available from Lima Tile, Stamford. Photography Neil Landino.

Mark Pinkerton - vi360 Photography
Inspiration for a medium sized rustic single-wall home bar in San Francisco with beaded cabinets, grey cabinets, quartz worktops, beige splashback, stone tiled splashback, medium hardwood flooring, brown floors and white worktops.
Inspiration for a medium sized rustic single-wall home bar in San Francisco with beaded cabinets, grey cabinets, quartz worktops, beige splashback, stone tiled splashback, medium hardwood flooring, brown floors and white worktops.

Spacecrafting
Small traditional single-wall wet bar in Minneapolis with a submerged sink, shaker cabinets, dark wood cabinets, quartz worktops, beige splashback, metro tiled splashback and slate flooring.
Small traditional single-wall wet bar in Minneapolis with a submerged sink, shaker cabinets, dark wood cabinets, quartz worktops, beige splashback, metro tiled splashback and slate flooring.

Design ideas for a medium sized classic u-shaped wet bar in Milwaukee with a submerged sink, shaker cabinets, brown cabinets, quartz worktops, beige splashback, stone slab splashback, porcelain flooring, beige floors and beige worktops.

Wiff Harmer
Design ideas for a medium sized traditional single-wall wet bar in Nashville with a submerged sink, recessed-panel cabinets, white cabinets, granite worktops, beige splashback, glass tiled splashback and light hardwood flooring.
Design ideas for a medium sized traditional single-wall wet bar in Nashville with a submerged sink, recessed-panel cabinets, white cabinets, granite worktops, beige splashback, glass tiled splashback and light hardwood flooring.

Dino Tonn Photography
Inspiration for a medium sized mediterranean l-shaped wet bar in Phoenix with dark wood cabinets, raised-panel cabinets, concrete worktops, beige splashback, dark hardwood flooring, brown floors and stone tiled splashback.
Inspiration for a medium sized mediterranean l-shaped wet bar in Phoenix with dark wood cabinets, raised-panel cabinets, concrete worktops, beige splashback, dark hardwood flooring, brown floors and stone tiled splashback.

Small contemporary single-wall dry bar in Milwaukee with no sink, floating shelves, medium wood cabinets, marble worktops, beige splashback, light hardwood flooring, brown floors and black worktops.

Portraits of Home by Rachael Ormond
Medium sized traditional single-wall wet bar in Chicago with a submerged sink, shaker cabinets, dark wood cabinets, granite worktops, beige splashback and dark hardwood flooring.
Medium sized traditional single-wall wet bar in Chicago with a submerged sink, shaker cabinets, dark wood cabinets, granite worktops, beige splashback and dark hardwood flooring.

What once was a great room lacking purpose and meaning is now a redefined environment fit for fun conversation and entertaining. With a blank canvas, a single piece of art was used to serve as the inspirational driver for this bar design.
A wall bump-out was incorporated to anchor the entire bar within the massive great room. Symmetrical balance was formed by use of mirrored open shelves flanking the central piece of artwork. Layers of subtle wall textures from the mother of pearl wallcovering to the washed porcelain tile offer dimension. The rich wooden tones of the millwork highlight the touch of ornamentation and not only contrast against the translucent appearance of the natural quartzite counter but ground the overall design amongst the existing travertine floor.
To further compliment the lustrous tones from the art piece, hints of brass and gold are seen in the pendants, bar stool bases and the metal detail intersecting the wall shelves. A deep sage accent wall is introduced to further accentuate the space and create a moodier vibe.
Sophistication paired with intriguing elements breathe new life into this transformed great room space.

A kitchen in the basement? Yes! There are many reasons for including one in your basement renovation such as part of an entertainment space, a student or in-law suite, a rental unit or even a home business.

Cabinetry in a Mink finish was used for the bar cabinets and media built-ins. Ledge stone was used for the bar backsplash, bar wall and fireplace surround to create consistency throughout the basement.
Photo Credit: Chris Whonsetler

This customized humidor sits in the corner of the "Man Cave" and features the same "Trevi" hardware and "Magma Gold" granite that were used in the bar area. This "Man Cave" utilizes two commercial "smoke eater" units to keep the air circulating and prevents the space from smelling like cigars! These units are miracle workers as you could not detect the slightest trace of cigar odor!

This is an example of a small contemporary single-wall dry bar in Milwaukee with no sink, floating shelves, medium wood cabinets, marble worktops, beige splashback, light hardwood flooring, brown floors and black worktops.

photo by H5 Property
Design ideas for a medium sized modern single-wall wet bar in New York with a built-in sink, flat-panel cabinets, white cabinets, beige splashback, light hardwood flooring and granite worktops.
Design ideas for a medium sized modern single-wall wet bar in New York with a built-in sink, flat-panel cabinets, white cabinets, beige splashback, light hardwood flooring and granite worktops.

Inspiration for a medium sized rustic u-shaped breakfast bar in Denver with a submerged sink, raised-panel cabinets, medium wood cabinets, granite worktops, beige splashback, stone slab splashback and porcelain flooring.
Premium Home Bar with Beige Splashback Ideas and Designs
1