Premium Home Bar with Beige Splashback Ideas and Designs
Refine by:
Budget
Sort by:Popular Today
141 - 160 of 754 photos
Item 1 of 3
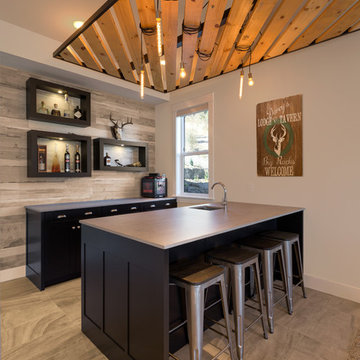
This is an example of a large modern single-wall wet bar in Vancouver with a submerged sink, shaker cabinets, black cabinets, engineered stone countertops, beige splashback, ceramic splashback and ceramic flooring.
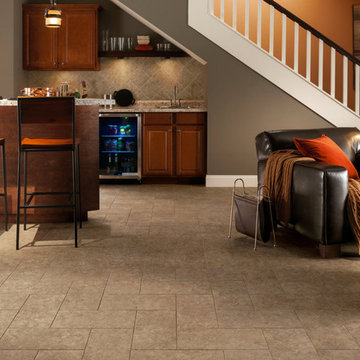
Design ideas for a medium sized classic l-shaped breakfast bar in Other with a built-in sink, raised-panel cabinets, medium wood cabinets, granite worktops, beige splashback, stone tiled splashback and porcelain flooring.
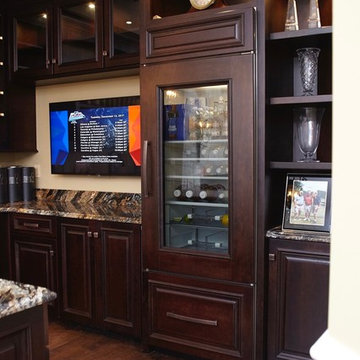
Here is another view of the Sub-Zero glass door refrigerator which has a freezer drawer on the bottom. The two Sub-Zero ice makers are located to the left of the refrigerator and look just like a base cabinet. You can also see one of the three flat screen tv's that are located in this "Man Cave" Bar.
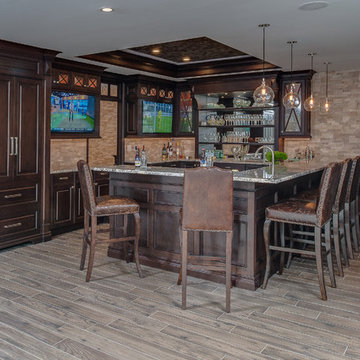
phoenix photographic
Design ideas for a large classic u-shaped breakfast bar in Detroit with raised-panel cabinets, dark wood cabinets, engineered stone countertops, beige splashback, stone tiled splashback, a submerged sink and porcelain flooring.
Design ideas for a large classic u-shaped breakfast bar in Detroit with raised-panel cabinets, dark wood cabinets, engineered stone countertops, beige splashback, stone tiled splashback, a submerged sink and porcelain flooring.
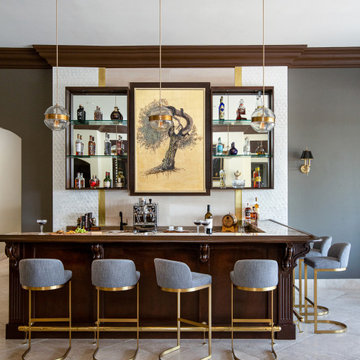
What once was a great room lacking purpose and meaning is now a redefined environment fit for fun conversation and entertaining. With a blank canvas, a single piece of art was used to serve as the inspirational driver for this bar design.
A wall bump-out was incorporated to anchor the entire bar within the massive great room. Symmetrical balance was formed by use of mirrored open shelves flanking the central piece of artwork. Layers of subtle wall textures from the mother of pearl wallcovering to the washed porcelain tile offer dimension. The rich wooden tones of the millwork highlight the touch of ornamentation and not only contrast against the translucent appearance of the natural quartzite counter but ground the overall design amongst the existing travertine floor.
To further compliment the lustrous tones from the art piece, hints of brass and gold are seen in the pendants, bar stool bases and the metal detail intersecting the wall shelves. A deep sage accent wall is introduced to further accentuate the space and create a moodier vibe.
Sophistication paired with intriguing elements breathe new life into this transformed great room space.
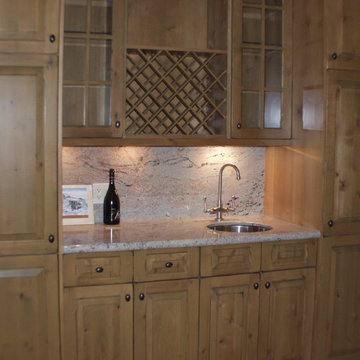
This is an example of a medium sized rustic single-wall wet bar in Austin with a submerged sink, raised-panel cabinets, medium wood cabinets, granite worktops, beige splashback, stone slab splashback, medium hardwood flooring, brown floors and beige worktops.
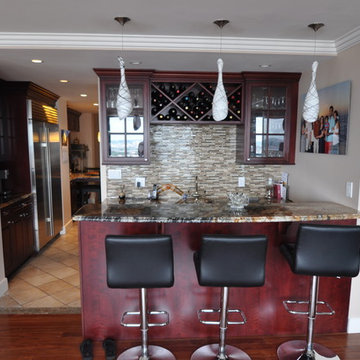
Inspiration for a medium sized classic breakfast bar in Boston with a submerged sink, glass-front cabinets, dark wood cabinets, granite worktops, beige splashback, matchstick tiled splashback and dark hardwood flooring.
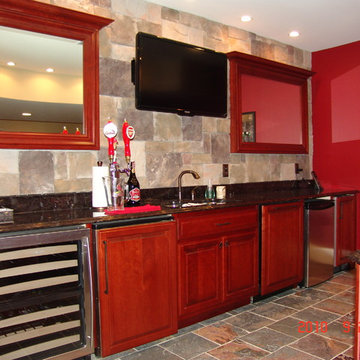
Back Bar beer tapper
Lily Otte
Large traditional single-wall wet bar in St Louis with a submerged sink, recessed-panel cabinets, medium wood cabinets, beige splashback, stone tiled splashback and ceramic flooring.
Large traditional single-wall wet bar in St Louis with a submerged sink, recessed-panel cabinets, medium wood cabinets, beige splashback, stone tiled splashback and ceramic flooring.
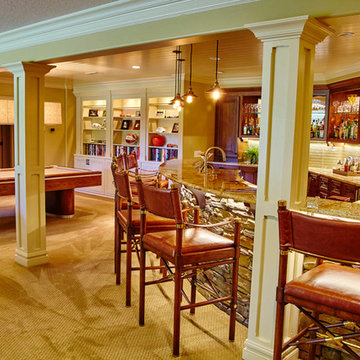
Inspiration for a large classic galley breakfast bar in Other with a built-in sink, raised-panel cabinets, dark wood cabinets, soapstone worktops, beige splashback, metro tiled splashback and carpet.
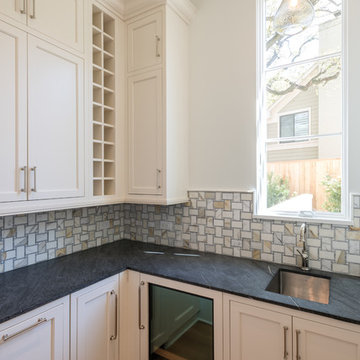
Inspiration for a small traditional l-shaped wet bar in Dallas with a submerged sink, beaded cabinets, beige cabinets, soapstone worktops, beige splashback, mosaic tiled splashback and light hardwood flooring.

Pool house galley kitchen with concrete flooring for indoor-outdoor flow, as well as color, texture, and durability. The small galley kitchen, covered in Ann Sacks tile and custom shelves, serves as wet bar and food prep area for the family and their guests for frequent pool parties.
Polished concrete flooring carries out to the pool deck connecting the spaces, including a cozy sitting area flanked by a board form concrete fireplace, and appointed with comfortable couches for relaxation long after dark. Poolside chaises provide multiple options for lounging and sunbathing, and expansive Nano doors poolside open the entire structure to complete the indoor/outdoor objective. Photo credit: Kerry Hamilton
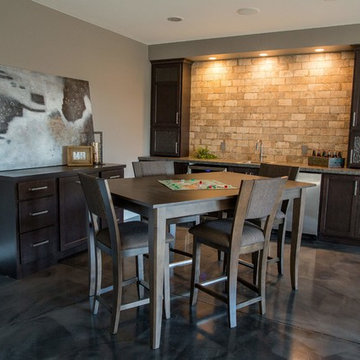
Medium sized traditional single-wall breakfast bar in Minneapolis with a built-in sink, shaker cabinets, dark wood cabinets, laminate countertops, beige splashback, brick splashback and concrete flooring.
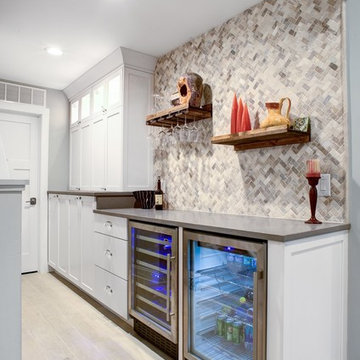
Large classic wet bar with no sink, shaker cabinets, white cabinets, beige splashback, stone tiled splashback, light hardwood flooring and beige floors.
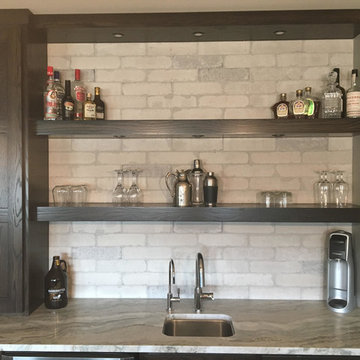
This is an example of a medium sized rustic single-wall wet bar in Other with a submerged sink, shaker cabinets, dark wood cabinets, beige splashback and stone tiled splashback.
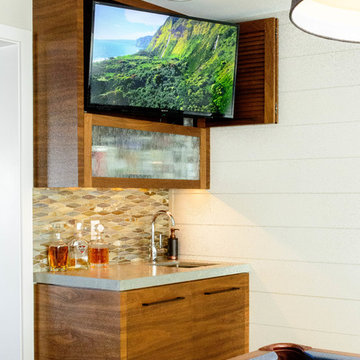
40' Sony TV for a pool table room
This is an example of a large contemporary single-wall wet bar in Orange County with a submerged sink, flat-panel cabinets, light wood cabinets, concrete worktops, beige splashback, mosaic tiled splashback, light hardwood flooring, brown floors and grey worktops.
This is an example of a large contemporary single-wall wet bar in Orange County with a submerged sink, flat-panel cabinets, light wood cabinets, concrete worktops, beige splashback, mosaic tiled splashback, light hardwood flooring, brown floors and grey worktops.
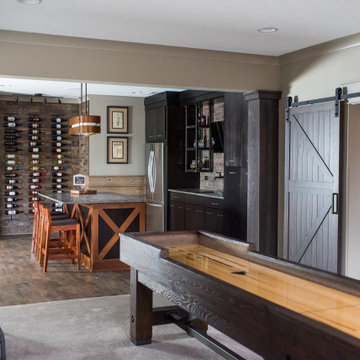
Modern-rustic lights, patterned rugs, warm woods, stone finishes, and colorful upholstery unite in this twist on traditional design.
Project completed by Wendy Langston's Everything Home interior design firm, which serves Carmel, Zionsville, Fishers, Westfield, Noblesville, and Indianapolis.
For more about Everything Home, click here: https://everythinghomedesigns.com/
To learn more about this project, click here:
https://everythinghomedesigns.com/portfolio/chatham-model-home/
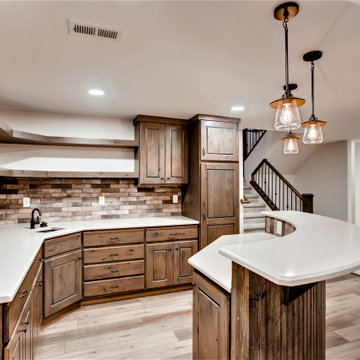
This is an example of a large traditional l-shaped wet bar in Denver with a submerged sink, raised-panel cabinets, dark wood cabinets, quartz worktops, beige splashback, stone tiled splashback, vinyl flooring, brown floors and beige worktops.
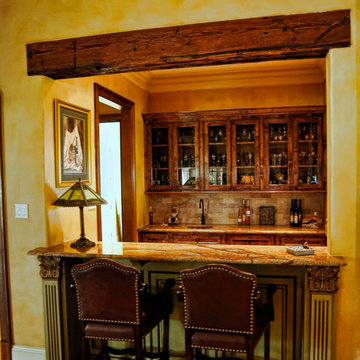
Design ideas for a medium sized rustic single-wall wet bar in New Orleans with a submerged sink, shaker cabinets, dark wood cabinets, granite worktops, beige splashback, stone tiled splashback, ceramic flooring and brown worktops.
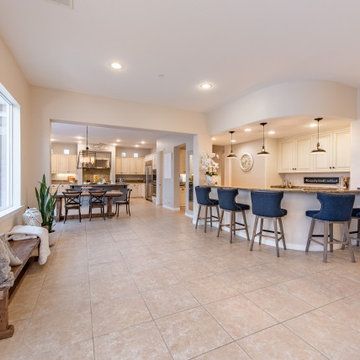
Nestled at the top of the prestigious Enclave neighborhood established in 2006, this privately gated and architecturally rich Hacienda estate lacks nothing. Situated at the end of a cul-de-sac on nearly 4 acres and with approx 5,000 sqft of single story luxurious living, the estate boasts a Cabernet vineyard of 120+/- vines and manicured grounds.
Stroll to the top of what feels like your own private mountain and relax on the Koi pond deck, sink golf balls on the putting green, and soak in the sweeping vistas from the pergola. Stunning views of mountains, farms, cafe lights, an orchard of 43 mature fruit trees, 4 avocado trees, a large self-sustainable vegetable/herb garden and lush lawns. This is the entertainer’s estate you have dreamed of but could never find.
The newer infinity edge saltwater oversized pool/spa features PebbleTek surfaces, a custom waterfall, rock slide, dreamy deck jets, beach entry, and baja shelf –-all strategically positioned to capture the extensive views of the distant mountain ranges (at times snow-capped). A sleek cabana is flanked by Mediterranean columns, vaulted ceilings, stone fireplace & hearth, plus an outdoor spa-like bathroom w/travertine floors, frameless glass walkin shower + dual sinks.
Cook like a pro in the fully equipped outdoor kitchen featuring 3 granite islands consisting of a new built in gas BBQ grill, two outdoor sinks, gas cooktop, fridge, & service island w/patio bar.
Inside you will enjoy your chef’s kitchen with the GE Monogram 6 burner cooktop + grill, GE Mono dual ovens, newer SubZero Built-in Refrigeration system, substantial granite island w/seating, and endless views from all windows. Enjoy the luxury of a Butler’s Pantry plus an oversized walkin pantry, ideal for staying stocked and organized w/everyday essentials + entertainer’s supplies.
Inviting full size granite-clad wet bar is open to family room w/fireplace as well as the kitchen area with eat-in dining. An intentional front Parlor room is utilized as the perfect Piano Lounge, ideal for entertaining guests as they enter or as they enjoy a meal in the adjacent Dining Room. Efficiency at its finest! A mudroom hallway & workhorse laundry rm w/hookups for 2 washer/dryer sets. Dualpane windows, newer AC w/new ductwork, newer paint, plumbed for central vac, and security camera sys.
With plenty of natural light & mountain views, the master bed/bath rivals the amenities of any day spa. Marble clad finishes, include walkin frameless glass shower w/multi-showerheads + bench. Two walkin closets, soaking tub, W/C, and segregated dual sinks w/custom seated vanity. Total of 3 bedrooms in west wing + 2 bedrooms in east wing. Ensuite bathrooms & walkin closets in nearly each bedroom! Floorplan suitable for multi-generational living and/or caretaker quarters. Wheelchair accessible/RV Access + hookups. Park 10+ cars on paver driveway! 4 car direct & finished garage!
Ready for recreation in the comfort of your own home? Built in trampoline, sandpit + playset w/turf. Zoned for Horses w/equestrian trails, hiking in backyard, room for volleyball, basketball, soccer, and more. In addition to the putting green, property is located near Sunset Hills, WoodRanch & Moorpark Country Club Golf Courses. Near Presidential Library, Underwood Farms, beaches & easy FWY access. Ideally located near: 47mi to LAX, 6mi to Westlake Village, 5mi to T.O. Mall. Find peace and tranquility at 5018 Read Rd: Where the outdoor & indoor spaces feel more like a sanctuary and less like the outside world.
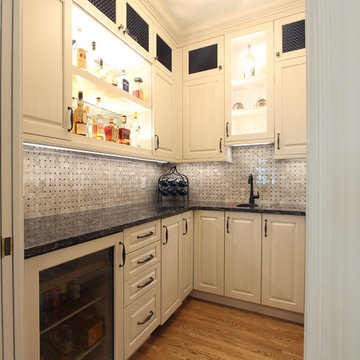
Small traditional u-shaped wet bar in Other with a submerged sink, raised-panel cabinets, beige cabinets, engineered stone countertops, beige splashback, stone tiled splashback, medium hardwood flooring, brown floors and brown worktops.
Premium Home Bar with Beige Splashback Ideas and Designs
8