Home Bar with Beige Worktops and Turquoise Worktops Ideas and Designs
Refine by:
Budget
Sort by:Popular Today
141 - 160 of 1,101 photos
Item 1 of 3

Photo of a large traditional galley breakfast bar in Minneapolis with a submerged sink, louvered cabinets, distressed cabinets, granite worktops, slate splashback, porcelain flooring, beige floors and beige worktops.
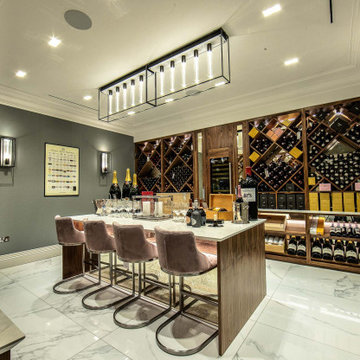
This is an example of a large contemporary galley home bar in Essex with open cabinets, medium wood cabinets, grey floors and beige worktops.

This 1600+ square foot basement was a diamond in the rough. We were tasked with keeping farmhouse elements in the design plan while implementing industrial elements. The client requested the space include a gym, ample seating and viewing area for movies, a full bar , banquette seating as well as area for their gaming tables - shuffleboard, pool table and ping pong. By shifting two support columns we were able to bury one in the powder room wall and implement two in the custom design of the bar. Custom finishes are provided throughout the space to complete this entertainers dream.
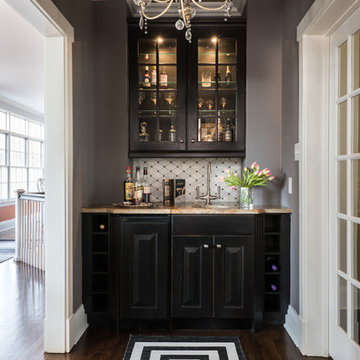
Bar area gets a make-over with new back splash and fresh paint. Sherwin Williams "Dovetail" 7018 on walls and #6989 Domino on bar, We used Indoor/outdoor rug for those red wine spills . For the ceiling we chose to have it Gold leafed .

Tin ceilings, copper sink with copper accent blacksplash, built-in dart board with barn doors!
This is an example of a large classic u-shaped wet bar in Minneapolis with a submerged sink, recessed-panel cabinets, dark wood cabinets, granite worktops, multi-coloured splashback, ceramic splashback, vinyl flooring, brown floors and beige worktops.
This is an example of a large classic u-shaped wet bar in Minneapolis with a submerged sink, recessed-panel cabinets, dark wood cabinets, granite worktops, multi-coloured splashback, ceramic splashback, vinyl flooring, brown floors and beige worktops.
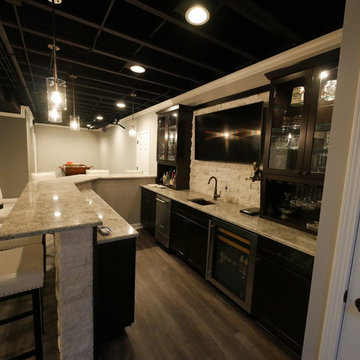
This is an example of a medium sized traditional l-shaped breakfast bar in Chicago with a submerged sink, glass-front cabinets, black cabinets, granite worktops, white splashback, stone tiled splashback, laminate floors, grey floors and beige worktops.
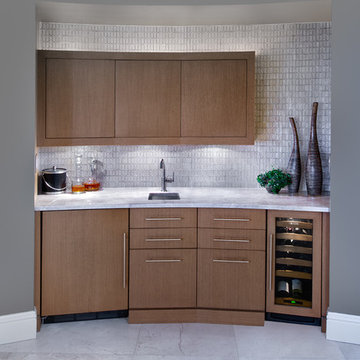
Wet bar with a striking sandbar iridescent glass backsplash with 2x8 Oceanside Casa California dimensional tile.
Inspiration for a small contemporary wet bar in Miami with a submerged sink, flat-panel cabinets, medium wood cabinets, engineered stone countertops, beige splashback, glass tiled splashback, marble flooring, white floors and beige worktops.
Inspiration for a small contemporary wet bar in Miami with a submerged sink, flat-panel cabinets, medium wood cabinets, engineered stone countertops, beige splashback, glass tiled splashback, marble flooring, white floors and beige worktops.

Sarah Shields
Photo of a medium sized farmhouse single-wall wet bar in Indianapolis with medium hardwood flooring, a submerged sink, shaker cabinets, white cabinets, wood worktops, black splashback, metro tiled splashback, beige floors and beige worktops.
Photo of a medium sized farmhouse single-wall wet bar in Indianapolis with medium hardwood flooring, a submerged sink, shaker cabinets, white cabinets, wood worktops, black splashback, metro tiled splashback, beige floors and beige worktops.
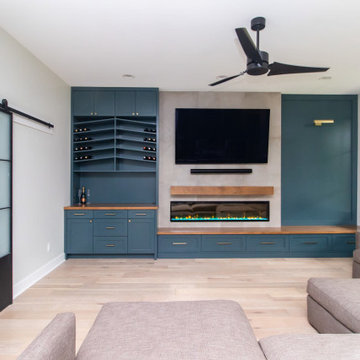
Designed By: Robby Griffin
Photos By: Desired Photo
Inspiration for a medium sized contemporary single-wall dry bar in Houston with shaker cabinets, green cabinets, wood worktops, grey splashback, porcelain splashback, light hardwood flooring, beige floors and beige worktops.
Inspiration for a medium sized contemporary single-wall dry bar in Houston with shaker cabinets, green cabinets, wood worktops, grey splashback, porcelain splashback, light hardwood flooring, beige floors and beige worktops.
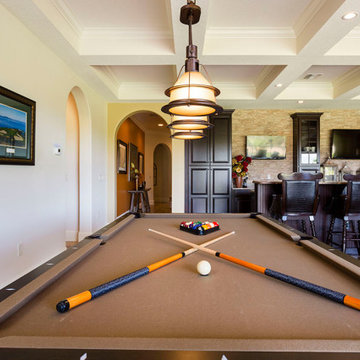
Open concept almost full kitchen (no stove), seating, game room and home theater behind thee bar. Reunion Resort
Kissimmee FL
Landmark Custom Builder & Remodeling
Home currently for sale contact Maria Wood (352) 217-7394 for details
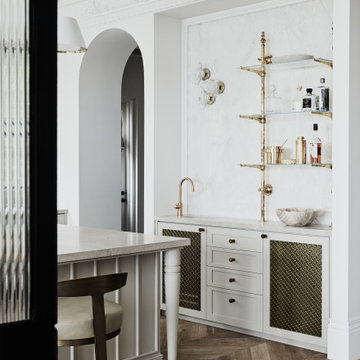
This is an example of a small classic single-wall wet bar in Sydney with a submerged sink, recessed-panel cabinets, beige cabinets, marble worktops, white splashback, marble splashback, medium hardwood flooring, brown floors and beige worktops.
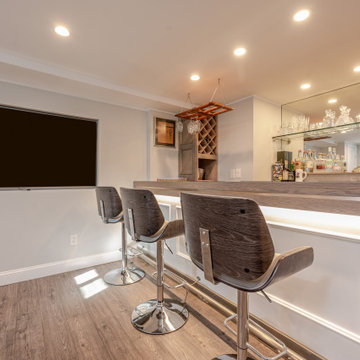
Exquisite Home Bar and Media Room with Custom Designed and Built Wet Bar and Refrigeration system.
This is an example of a medium sized contemporary l-shaped breakfast bar in New York with a submerged sink, recessed-panel cabinets, white cabinets, granite worktops, mirror splashback, light hardwood flooring, beige floors and beige worktops.
This is an example of a medium sized contemporary l-shaped breakfast bar in New York with a submerged sink, recessed-panel cabinets, white cabinets, granite worktops, mirror splashback, light hardwood flooring, beige floors and beige worktops.
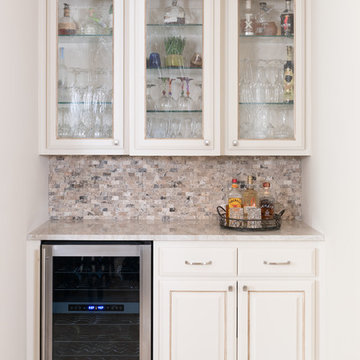
This lovely west Plano kitchen was updated to better serve the lovely family who lives there by removing the existing island (with raised bar) and replaced with custom built option. Quartzite countertops, marble splash and travertine floors create a neutral foundation. Transitional bold lighting over the island offers lots of great task lighting and style.
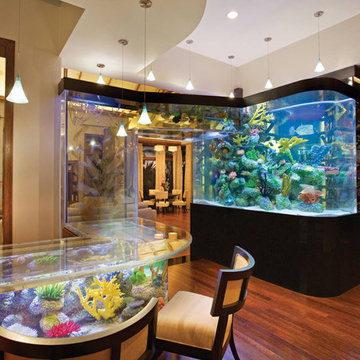
World-inspired breakfast bar in Other with glass worktops, medium hardwood flooring, brown floors and beige worktops.
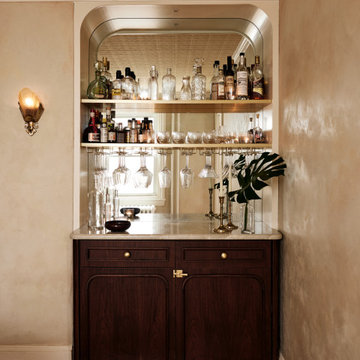
Dining Room built-in bar featuring a new tin ceiling, plaster walls, amber slipper shade sconces, painted frame niche with walnut & onyx bar with a glass backsplash and brass shelves custom fit to our client's needs.

Tiny spaces can, indeed, make huge statements. Case in point is this sensational wet bar, nestled into a living room niche. The décor is relaxed, starting with the checker-weave sisal rug, soft blue velvet upholstery on mission-inspired walnut furnishings, and the rugged fieldstone fireplace with reclaimed wood mantle. Instead of blending inconspicuously into the space, it stands out in bold contrast. Strategically placed opposite the fireplace, it creates a prominent “look at me” design moment. Flat panel doors in beautifully-figured natural walnut lend a modern richness. Side walls, ceiling, and backsplash are all enrobed in the same veneer panels, giving the alcove a snug, warm appeal. To maintain the clean lines, cabinet hardware was eliminated: wall units have touch latches; bases have a channel with unique integrated recesses on the backs of the doors.
This petite space lives large for entertaining. Uppers provide plenty of storage for glassware and bottles, while pullouts inside a full-height base cabinet hold bar essentials. The beverage fridge is discreetly hidden behind a matching panel.
When your objective is a cohesive, unified esthetic, any additional materials have to complement the cabinetry without upstaging them. The honed limestone countertop and hammered nickel sink contribute quiet texture.
This project was designed by Bilotta’s, Senior Designer, Randy O’Kane in collaboration with Jessica Jacobson Designs.
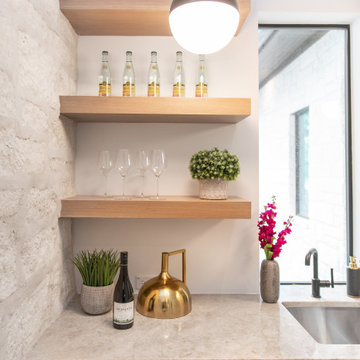
Close up of bar.
Inspiration for a medium sized modern single-wall wet bar in Austin with a built-in sink, light wood cabinets, granite worktops and beige worktops.
Inspiration for a medium sized modern single-wall wet bar in Austin with a built-in sink, light wood cabinets, granite worktops and beige worktops.
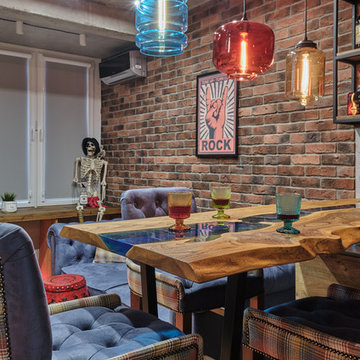
This is an example of a small urban u-shaped breakfast bar in Moscow with a submerged sink, flat-panel cabinets, medium wood cabinets, wood worktops, grey splashback, laminate floors, beige floors and turquoise worktops.
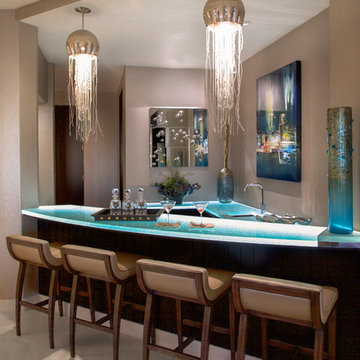
Mediterranean breakfast bar in Other with a submerged sink, glass worktops, beige floors, turquoise worktops and feature lighting.
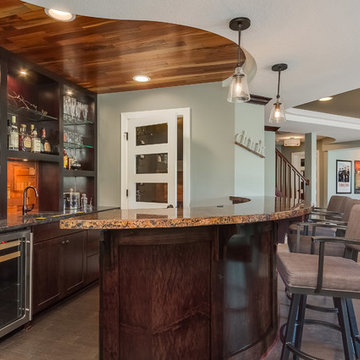
Basement Walk-behind wet bar with granite countertops, bar shelves and pendant lighting. ©Finished Basement Company
Design ideas for a medium sized classic u-shaped breakfast bar in Minneapolis with a submerged sink, shaker cabinets, dark wood cabinets, granite worktops, mirror splashback, dark hardwood flooring, brown floors and beige worktops.
Design ideas for a medium sized classic u-shaped breakfast bar in Minneapolis with a submerged sink, shaker cabinets, dark wood cabinets, granite worktops, mirror splashback, dark hardwood flooring, brown floors and beige worktops.
Home Bar with Beige Worktops and Turquoise Worktops Ideas and Designs
8