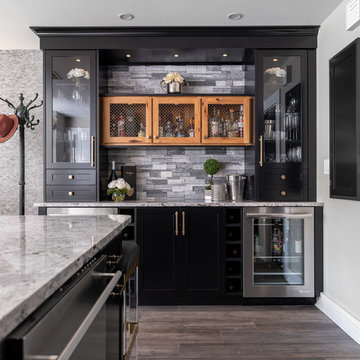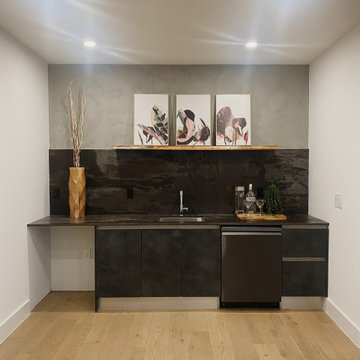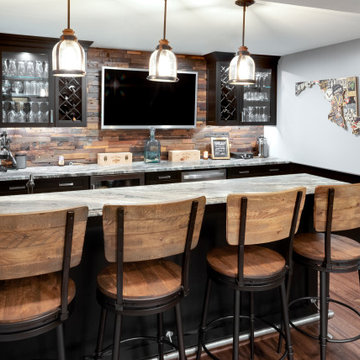Home Bar with All Styles of Cabinet and Black Cabinets Ideas and Designs
Refine by:
Budget
Sort by:Popular Today
1 - 20 of 2,354 photos
Item 1 of 3

Photo of a traditional home bar in Boston with glass-front cabinets, black cabinets, granite worktops, brown floors and white worktops.

Inspiration for a traditional single-wall wet bar in Other with a submerged sink, shaker cabinets, black cabinets, mirror splashback, light hardwood flooring and white worktops.

This is an example of a medium sized modern single-wall wet bar in New York with a submerged sink, raised-panel cabinets, black cabinets, mirror splashback, dark hardwood flooring and brown floors.

Design ideas for a modern single-wall wet bar in DC Metro with shaker cabinets, black cabinets, granite worktops, grey splashback, a submerged sink, metro tiled splashback, dark hardwood flooring and brown floors.

The wet bar includes a built-in wine cooler and a highlight in this stunning kitchen renovation is the ceiling hung glass and metal shelving unit that is truly a piece of art.

Home bar in Lower Level of a new Bettendorf Iowa home. Black cabinetry, White Oak floating shelves, and Black Stainless appliances featured. Design and materials by Village Home Stores for Aspen Homes.

Traditional single-wall home bar in Boston with no sink, glass-front cabinets, black cabinets, grey splashback, brown floors and grey worktops.

Photo Credit: Studio Three Beau
Inspiration for a small contemporary galley wet bar in Other with a submerged sink, recessed-panel cabinets, black cabinets, engineered stone countertops, black splashback, ceramic splashback, porcelain flooring, brown floors and white worktops.
Inspiration for a small contemporary galley wet bar in Other with a submerged sink, recessed-panel cabinets, black cabinets, engineered stone countertops, black splashback, ceramic splashback, porcelain flooring, brown floors and white worktops.

Cati Teague Photography
Design ideas for a contemporary single-wall wet bar in Atlanta with flat-panel cabinets, no sink, multi-coloured splashback, metal splashback, medium hardwood flooring and black cabinets.
Design ideas for a contemporary single-wall wet bar in Atlanta with flat-panel cabinets, no sink, multi-coloured splashback, metal splashback, medium hardwood flooring and black cabinets.

Kristen Vincent Photography
This is an example of a medium sized classic single-wall wet bar in San Diego with a submerged sink, shaker cabinets, black cabinets, marble worktops, brown splashback, ceramic splashback and light hardwood flooring.
This is an example of a medium sized classic single-wall wet bar in San Diego with a submerged sink, shaker cabinets, black cabinets, marble worktops, brown splashback, ceramic splashback and light hardwood flooring.

Design ideas for a medium sized contemporary single-wall wet bar in DC Metro with a submerged sink, flat-panel cabinets, black cabinets, black splashback, light hardwood flooring, brown floors and black worktops.

Photo of a traditional single-wall wet bar in Atlanta with a submerged sink, glass-front cabinets, black cabinets, granite worktops, black splashback, light hardwood flooring and black worktops.

Design-Build project included converting an unused formal living room in our client's home into a billiards room complete with a custom bar and humidor.

Our clients were living in a Northwood Hills home in Dallas that was built in 1968. Some updates had been done but none really to the main living areas in the front of the house. They love to entertain and do so frequently but the layout of their house wasn’t very functional. There was a galley kitchen, which was mostly shut off to the rest of the home. They were not using the formal living and dining room in front of your house, so they wanted to see how this space could be better utilized. They wanted to create a more open and updated kitchen space that fits their lifestyle. One idea was to turn part of this space into an office, utilizing the bay window with the view out of the front of the house. Storage was also a necessity, as they entertain often and need space for storing those items they use for entertaining. They would also like to incorporate a wet bar somewhere!
We demoed the brick and paneling from all of the existing walls and put up drywall. The openings on either side of the fireplace and through the entryway were widened and the kitchen was completely opened up. The fireplace surround is changed to a modern Emser Esplanade Trail tile, versus the chunky rock it was previously. The ceiling was raised and leveled out and the beams were removed throughout the entire area. Beautiful Olympus quartzite countertops were installed throughout the kitchen and butler’s pantry with white Chandler cabinets and Grace 4”x12” Bianco tile backsplash. A large two level island with bar seating for guests was built to create a little separation between the kitchen and dining room. Contrasting black Chandler cabinets were used for the island, as well as for the bar area, all with the same 6” Emtek Alexander pulls. A Blanco low divide metallic gray kitchen sink was placed in the center of the island with a Kohler Bellera kitchen faucet in vibrant stainless. To finish off the look three Iconic Classic Globe Small Pendants in Antiqued Nickel pendant lights were hung above the island. Black Supreme granite countertops with a cool leathered finish were installed in the wet bar, The backsplash is Choice Fawn gloss 4x12” tile, which created a little different look than in the kitchen. A hammered copper Hayden square sink was installed in the bar, giving it that cool bar feel with the black Chandler cabinets. Off the kitchen was a laundry room and powder bath that were also updated. They wanted to have a little fun with these spaces, so the clients chose a geometric black and white Bella Mori 9x9” porcelain tile. Coordinating black and white polka dot wallpaper was installed in the laundry room and a fun floral black and white wallpaper in the powder bath. A dark bronze Metal Mirror with a shelf was installed above the porcelain pedestal sink with simple floating black shelves for storage.
Their butlers pantry, the added storage space, and the overall functionality has made entertaining so much easier and keeps unwanted things out of sight, whether the guests are sitting at the island or at the wet bar! The clients absolutely love their new space and the way in which has transformed their lives and really love entertaining even more now!

Photo of a modern l-shaped wet bar in Dallas with a submerged sink, recessed-panel cabinets, black cabinets, engineered stone countertops, white splashback, marble splashback, light hardwood flooring, brown floors and white worktops.

Butler's Pantry
Inspiration for a medium sized modern galley home bar in Dallas with no sink, shaker cabinets, black cabinets, white splashback, light hardwood flooring and white worktops.
Inspiration for a medium sized modern galley home bar in Dallas with no sink, shaker cabinets, black cabinets, white splashback, light hardwood flooring and white worktops.

This is an example of a large farmhouse single-wall wet bar in Detroit with a submerged sink, shaker cabinets, black cabinets, multi-coloured splashback, medium hardwood flooring, brown floors and white worktops.

Inspiration for a large traditional l-shaped wet bar in Chicago with a submerged sink, black cabinets, quartz worktops, multi-coloured splashback, black worktops and shaker cabinets.

Inspiration for a medium sized traditional u-shaped wet bar in Baltimore with a submerged sink, shaker cabinets, black cabinets, granite worktops, brown splashback, wood splashback, medium hardwood flooring, brown floors and white worktops.

Inspiration for a large urban l-shaped home bar in San Francisco with a submerged sink, shaker cabinets, black cabinets, granite worktops, stone slab splashback, laminate floors, brown floors and black worktops.
Home Bar with All Styles of Cabinet and Black Cabinets Ideas and Designs
1