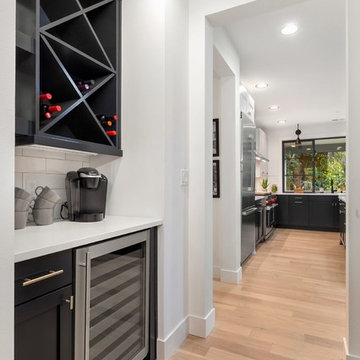Home Bar with Black Cabinets and White Splashback Ideas and Designs
Refine by:
Budget
Sort by:Popular Today
41 - 60 of 361 photos
Item 1 of 3
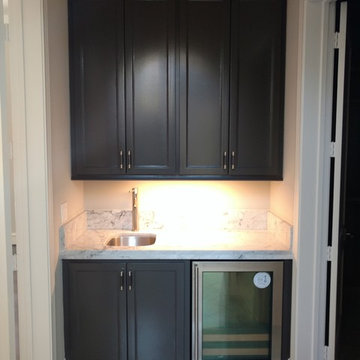
Design ideas for a medium sized classic single-wall wet bar in Houston with a submerged sink, shaker cabinets, black cabinets, marble worktops, white splashback, marble splashback, marble flooring and white floors.
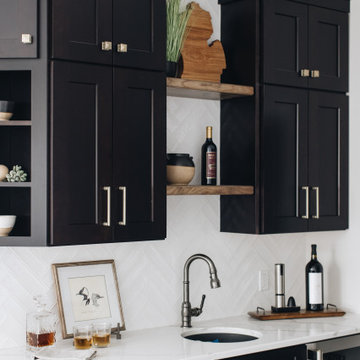
This is an example of a large modern single-wall wet bar in Grand Rapids with a submerged sink, shaker cabinets, black cabinets, engineered stone countertops, white splashback, ceramic splashback, porcelain flooring, grey floors and white worktops.
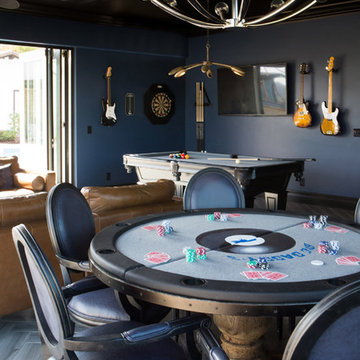
Lori Dennis Interior Design
SoCal Contractor
Photo of a medium sized contemporary breakfast bar in Los Angeles with a submerged sink, flat-panel cabinets, black cabinets, marble worktops, white splashback and ceramic splashback.
Photo of a medium sized contemporary breakfast bar in Los Angeles with a submerged sink, flat-panel cabinets, black cabinets, marble worktops, white splashback and ceramic splashback.
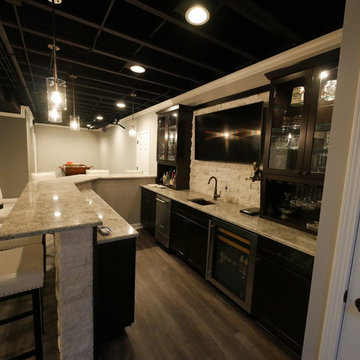
This is an example of a medium sized traditional l-shaped breakfast bar in Chicago with a submerged sink, glass-front cabinets, black cabinets, granite worktops, white splashback, stone tiled splashback, laminate floors, grey floors and beige worktops.
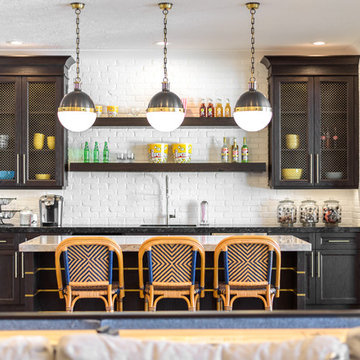
Large classic single-wall breakfast bar in Salt Lake City with a submerged sink, shaker cabinets, black cabinets, marble worktops, white splashback, metro tiled splashback, light hardwood flooring, brown floors and white worktops.
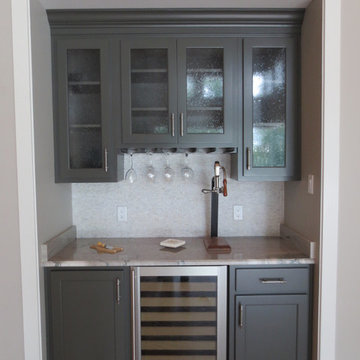
A Bar in the Living Room is right off the kitchen and dining rooms, easily accessible to the outdoor entertainment area. The custom cabinet was designed to suit owner's needs and custom finished in SW7048 Urbane Bronze by Milltown Cabinets in Bogalusa, La.
Image by JH Hunley
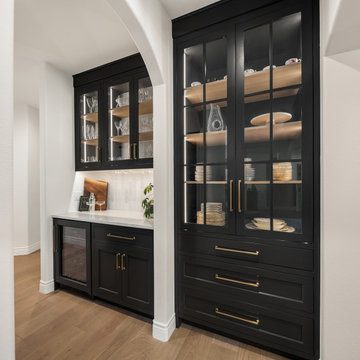
Design ideas for a small classic single-wall dry bar in Seattle with no sink, shaker cabinets, black cabinets, engineered stone countertops, white splashback, metro tiled splashback, light hardwood flooring, brown floors and white worktops.
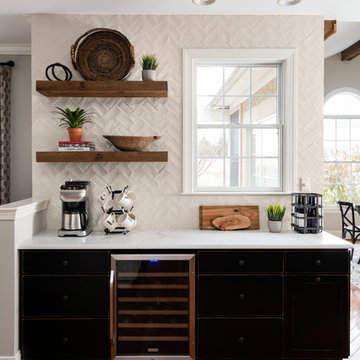
Photo of a classic single-wall home bar in Philadelphia with no sink, flat-panel cabinets, black cabinets, white splashback, medium hardwood flooring, brown floors and white worktops.
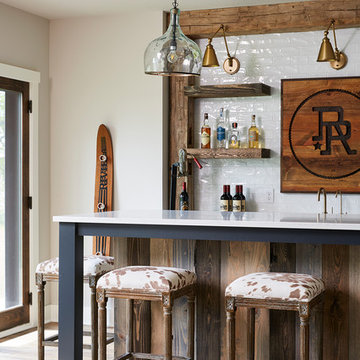
Custom wet bar with island featuring rustic wood beams and pendant lighting.
Photo of a large rural galley breakfast bar in Minneapolis with a submerged sink, shaker cabinets, black cabinets, engineered stone countertops, white splashback, metro tiled splashback, vinyl flooring, grey floors and white worktops.
Photo of a large rural galley breakfast bar in Minneapolis with a submerged sink, shaker cabinets, black cabinets, engineered stone countertops, white splashback, metro tiled splashback, vinyl flooring, grey floors and white worktops.
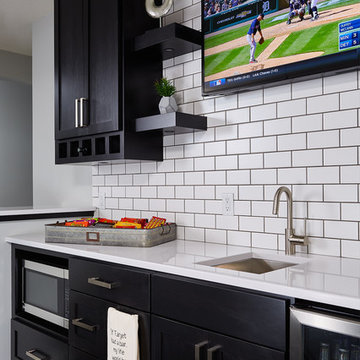
Design ideas for a small industrial l-shaped wet bar in Minneapolis with a submerged sink, recessed-panel cabinets, black cabinets, quartz worktops, white splashback, metro tiled splashback, dark hardwood flooring and brown floors.
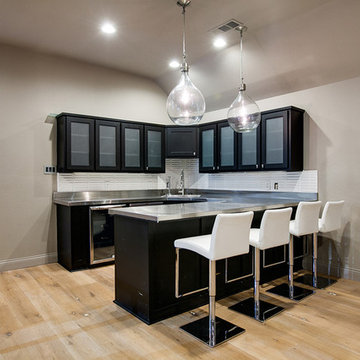
Medium sized contemporary galley breakfast bar in Dallas with a submerged sink, glass-front cabinets, black cabinets, stainless steel worktops, white splashback, ceramic splashback and light hardwood flooring.

Butler's Pantry
Inspiration for a medium sized modern galley home bar in Dallas with no sink, shaker cabinets, black cabinets, white splashback, light hardwood flooring and white worktops.
Inspiration for a medium sized modern galley home bar in Dallas with no sink, shaker cabinets, black cabinets, white splashback, light hardwood flooring and white worktops.

Small modern single-wall wet bar in Chicago with a submerged sink, flat-panel cabinets, black cabinets, quartz worktops, white splashback, porcelain splashback, carpet, beige floors and white worktops.

Glamourous dry bar with tall Lincoln marble backsplash and vintage mirror. Flanked by custom deGournay wall mural.
Photo of a large victorian galley dry bar in Minneapolis with shaker cabinets, black cabinets, marble worktops, white splashback, mirror splashback, marble flooring, beige floors and white worktops.
Photo of a large victorian galley dry bar in Minneapolis with shaker cabinets, black cabinets, marble worktops, white splashback, mirror splashback, marble flooring, beige floors and white worktops.

Photo of a medium sized modern galley dry bar in Houston with shaker cabinets, black cabinets, composite countertops, white splashback, metro tiled splashback, travertine flooring, beige floors and white worktops.

Interior Design and Architecture: Vivid Interior Design
Builder: Jarrod Smart Construction
Photo Credit: Cipher Imaging
Inspiration for a traditional single-wall home bar in Other with glass-front cabinets, black cabinets, white splashback, no sink, black floors and black worktops.
Inspiration for a traditional single-wall home bar in Other with glass-front cabinets, black cabinets, white splashback, no sink, black floors and black worktops.

This is an example of a traditional wet bar in New York with a submerged sink, recessed-panel cabinets, black cabinets, white splashback, marble splashback, light hardwood flooring, black worktops and beige floors.

Lower Level Wet Bar
Inspiration for a medium sized country galley wet bar in Chicago with a submerged sink, beaded cabinets, black cabinets, engineered stone countertops, white splashback, ceramic splashback, porcelain flooring, grey floors and white worktops.
Inspiration for a medium sized country galley wet bar in Chicago with a submerged sink, beaded cabinets, black cabinets, engineered stone countertops, white splashback, ceramic splashback, porcelain flooring, grey floors and white worktops.

The existing U-shaped kitchen was tucked away in a small corner while the dining table was swimming in a room much too large for its size. The client’s needs and the architecture of the home made it apparent that the perfect design solution for the home was to swap the spaces.
The homeowners entertain frequently and wanted the new layout to accommodate a lot of counter seating, a bar/buffet for serving hors d’oeuvres, an island with prep sink, and all new appliances. They had a strong preference that the hood be a focal point and wanted to go beyond a typical white color scheme even though they wanted white cabinets.
While moving the kitchen to the dining space gave us a generous amount of real estate to work with, two of the exterior walls are occupied with full-height glass creating a challenge how best to fulfill their wish list. We used one available wall for the needed tall appliances, taking advantage of its height to create the hood as a focal point. We opted for both a peninsula and island instead of one large island in order to maximize the seating requirements and create a barrier when entertaining so guests do not flow directly into the work area of the kitchen. This also made it possible to add a second sink as requested. Lastly, the peninsula sets up a well-defined path to the new dining room without feeling like you are walking through the kitchen. We used the remaining fourth wall for the bar/buffet.
Black cabinetry adds strong contrast in several areas of the new kitchen. Wire mesh wall cabinet doors at the bar and gold accents on the hardware, light fixtures, faucets and furniture add further drama to the concept. The focal point is definitely the black hood, looking both dramatic and cohesive at the same time.
Home Bar with Black Cabinets and White Splashback Ideas and Designs
3
