Home Bar with Black Cabinets and White Splashback Ideas and Designs
Refine by:
Budget
Sort by:Popular Today
81 - 100 of 361 photos
Item 1 of 3
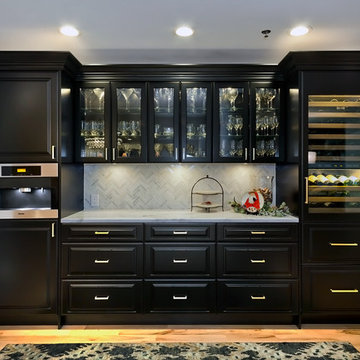
Gilbertson Photography
This is an example of a medium sized traditional single-wall home bar in Minneapolis with raised-panel cabinets, black cabinets, marble worktops, white splashback, stone tiled splashback and light hardwood flooring.
This is an example of a medium sized traditional single-wall home bar in Minneapolis with raised-panel cabinets, black cabinets, marble worktops, white splashback, stone tiled splashback and light hardwood flooring.
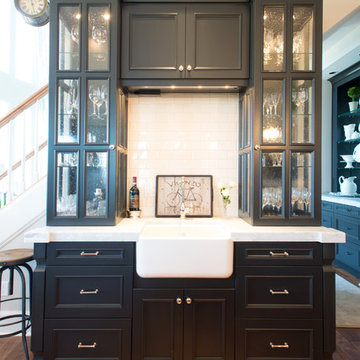
Traditional home bar in Portland with recessed-panel cabinets, black cabinets, white splashback, metro tiled splashback, medium hardwood flooring, brown floors and white worktops.

Laura Rae Photography
This is an example of a medium sized traditional single-wall wet bar in Minneapolis with a submerged sink, shaker cabinets, black cabinets, wood worktops, vinyl flooring, brown floors, white splashback and wood splashback.
This is an example of a medium sized traditional single-wall wet bar in Minneapolis with a submerged sink, shaker cabinets, black cabinets, wood worktops, vinyl flooring, brown floors, white splashback and wood splashback.
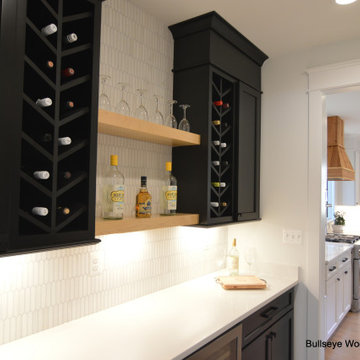
Butlers pantry connecting the kitchen to the dining room features Ebony custom cabinetry with custom chevron style wine cubbies, warm wood open shelving , tile backsplash and beverage refrigerator.
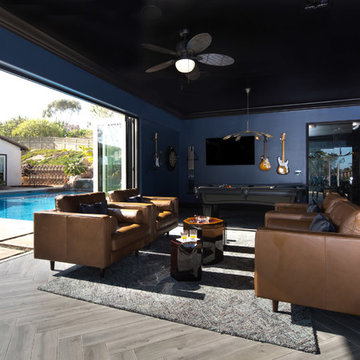
Lori Dennis Interior Design
SoCal Contractor Construction
Erika Bierman Photography
Design ideas for a large mediterranean u-shaped wet bar in San Diego with a submerged sink, shaker cabinets, black cabinets, composite countertops, glass tiled splashback, dark hardwood flooring and white splashback.
Design ideas for a large mediterranean u-shaped wet bar in San Diego with a submerged sink, shaker cabinets, black cabinets, composite countertops, glass tiled splashback, dark hardwood flooring and white splashback.
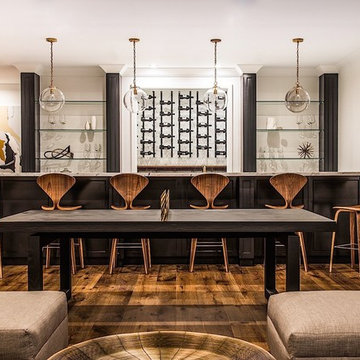
Inspiration for a medium sized traditional galley breakfast bar in Los Angeles with black cabinets, white splashback and medium hardwood flooring.
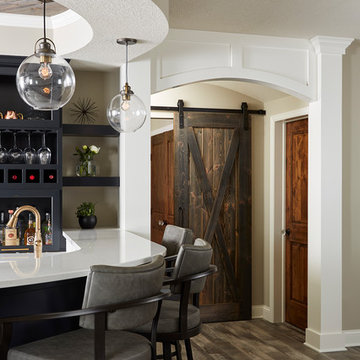
Beautiful, large wainscoted arched hallway and custom bedroom barn door.
Inspiration for a large traditional breakfast bar in Minneapolis with a submerged sink, recessed-panel cabinets, black cabinets, engineered stone countertops, white splashback, metro tiled splashback, vinyl flooring and grey floors.
Inspiration for a large traditional breakfast bar in Minneapolis with a submerged sink, recessed-panel cabinets, black cabinets, engineered stone countertops, white splashback, metro tiled splashback, vinyl flooring and grey floors.

Home wet bar with unique white tile and light hardwood floors. Industrial seating and lighting add to the space and the custom wine rack round out the open layout space.

This basement bar has a lovely modern feel to it, with plenty of storage and a wine refrigerator. Check out the floating shelves and accent lighting!

This pantry isn't just a pantry! This pantry is actually a scullery, where auxiliary kitchen duties are more than welcome. This countertop is the perfect baker's corner; complete with plenty of storage and a farmhouse sink.
Meyer Design
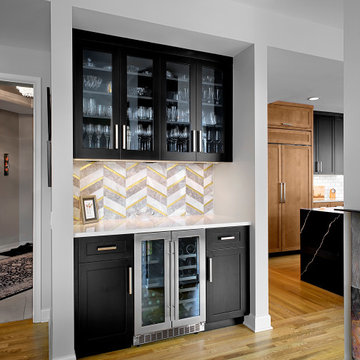
Elegant home cocktail bar has black cabinetry with glass upper cabinets. The decorative gold accented backsplash tile creates a striking focal point. Its location next to the kitchen allows convenient in-home entertaining. Norman Sizemore photographer
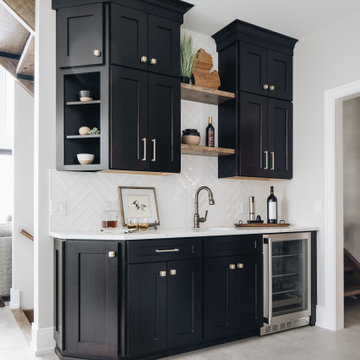
white herringbone b
Design ideas for a large modern single-wall wet bar in Grand Rapids with a submerged sink, shaker cabinets, black cabinets, engineered stone countertops, white splashback, ceramic splashback, porcelain flooring, grey floors and white worktops.
Design ideas for a large modern single-wall wet bar in Grand Rapids with a submerged sink, shaker cabinets, black cabinets, engineered stone countertops, white splashback, ceramic splashback, porcelain flooring, grey floors and white worktops.
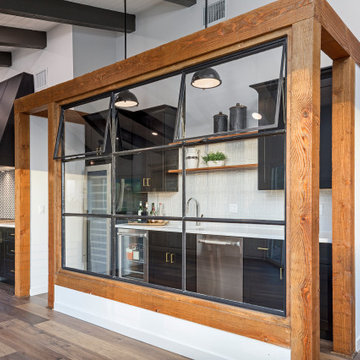
Conveniently located with easy access, this wet bar features a contrast of black cabinetry, white countertops, white backsplash, open shelving with cold beverage fridge and a tall wine fridge.

Our clients were living in a Northwood Hills home in Dallas that was built in 1968. Some updates had been done but none really to the main living areas in the front of the house. They love to entertain and do so frequently but the layout of their house wasn’t very functional. There was a galley kitchen, which was mostly shut off to the rest of the home. They were not using the formal living and dining room in front of your house, so they wanted to see how this space could be better utilized. They wanted to create a more open and updated kitchen space that fits their lifestyle. One idea was to turn part of this space into an office, utilizing the bay window with the view out of the front of the house. Storage was also a necessity, as they entertain often and need space for storing those items they use for entertaining. They would also like to incorporate a wet bar somewhere!
We demoed the brick and paneling from all of the existing walls and put up drywall. The openings on either side of the fireplace and through the entryway were widened and the kitchen was completely opened up. The fireplace surround is changed to a modern Emser Esplanade Trail tile, versus the chunky rock it was previously. The ceiling was raised and leveled out and the beams were removed throughout the entire area. Beautiful Olympus quartzite countertops were installed throughout the kitchen and butler’s pantry with white Chandler cabinets and Grace 4”x12” Bianco tile backsplash. A large two level island with bar seating for guests was built to create a little separation between the kitchen and dining room. Contrasting black Chandler cabinets were used for the island, as well as for the bar area, all with the same 6” Emtek Alexander pulls. A Blanco low divide metallic gray kitchen sink was placed in the center of the island with a Kohler Bellera kitchen faucet in vibrant stainless. To finish off the look three Iconic Classic Globe Small Pendants in Antiqued Nickel pendant lights were hung above the island. Black Supreme granite countertops with a cool leathered finish were installed in the wet bar, The backsplash is Choice Fawn gloss 4x12” tile, which created a little different look than in the kitchen. A hammered copper Hayden square sink was installed in the bar, giving it that cool bar feel with the black Chandler cabinets. Off the kitchen was a laundry room and powder bath that were also updated. They wanted to have a little fun with these spaces, so the clients chose a geometric black and white Bella Mori 9x9” porcelain tile. Coordinating black and white polka dot wallpaper was installed in the laundry room and a fun floral black and white wallpaper in the powder bath. A dark bronze Metal Mirror with a shelf was installed above the porcelain pedestal sink with simple floating black shelves for storage.
Their butlers pantry, the added storage space, and the overall functionality has made entertaining so much easier and keeps unwanted things out of sight, whether the guests are sitting at the island or at the wet bar! The clients absolutely love their new space and the way in which has transformed their lives and really love entertaining even more now!
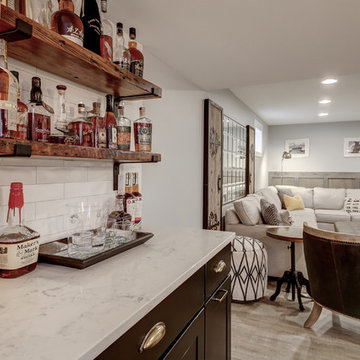
Kris palen
Design ideas for a large classic l-shaped wet bar in Dallas with recessed-panel cabinets, black cabinets, engineered stone countertops, white splashback, metro tiled splashback, light hardwood flooring, brown floors and grey worktops.
Design ideas for a large classic l-shaped wet bar in Dallas with recessed-panel cabinets, black cabinets, engineered stone countertops, white splashback, metro tiled splashback, light hardwood flooring, brown floors and grey worktops.
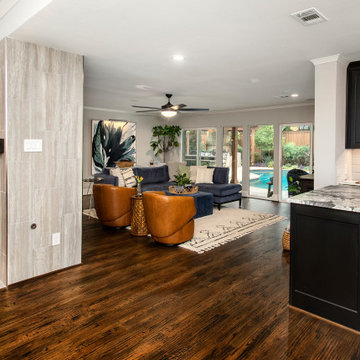
Our clients were living in a Northwood Hills home in Dallas that was built in 1968. Some updates had been done but none really to the main living areas in the front of the house. They love to entertain and do so frequently but the layout of their house wasn’t very functional. There was a galley kitchen, which was mostly shut off to the rest of the home. They were not using the formal living and dining room in front of your house, so they wanted to see how this space could be better utilized. They wanted to create a more open and updated kitchen space that fits their lifestyle. One idea was to turn part of this space into an office, utilizing the bay window with the view out of the front of the house. Storage was also a necessity, as they entertain often and need space for storing those items they use for entertaining. They would also like to incorporate a wet bar somewhere!
We demoed the brick and paneling from all of the existing walls and put up drywall. The openings on either side of the fireplace and through the entryway were widened and the kitchen was completely opened up. The fireplace surround is changed to a modern Emser Esplanade Trail tile, versus the chunky rock it was previously. The ceiling was raised and leveled out and the beams were removed throughout the entire area. Beautiful Olympus quartzite countertops were installed throughout the kitchen and butler’s pantry with white Chandler cabinets and Grace 4”x12” Bianco tile backsplash. A large two level island with bar seating for guests was built to create a little separation between the kitchen and dining room. Contrasting black Chandler cabinets were used for the island, as well as for the bar area, all with the same 6” Emtek Alexander pulls. A Blanco low divide metallic gray kitchen sink was placed in the center of the island with a Kohler Bellera kitchen faucet in vibrant stainless. To finish off the look three Iconic Classic Globe Small Pendants in Antiqued Nickel pendant lights were hung above the island. Black Supreme granite countertops with a cool leathered finish were installed in the wet bar, The backsplash is Choice Fawn gloss 4x12” tile, which created a little different look than in the kitchen. A hammered copper Hayden square sink was installed in the bar, giving it that cool bar feel with the black Chandler cabinets. Off the kitchen was a laundry room and powder bath that were also updated. They wanted to have a little fun with these spaces, so the clients chose a geometric black and white Bella Mori 9x9” porcelain tile. Coordinating black and white polka dot wallpaper was installed in the laundry room and a fun floral black and white wallpaper in the powder bath. A dark bronze Metal Mirror with a shelf was installed above the porcelain pedestal sink with simple floating black shelves for storage.
Their butlers pantry, the added storage space, and the overall functionality has made entertaining so much easier and keeps unwanted things out of sight, whether the guests are sitting at the island or at the wet bar! The clients absolutely love their new space and the way in which has transformed their lives and really love entertaining even more now!

The client wanted a stunning bar with room for a large TV and closed shelving to hide any messes. We lined the back of the bar with the same ledger stone on the TV/Fireplace wall and added accent lighting to rake across the tile. Additionally we used a white Cambria countertop and did a waterfall outside edge on the raised bar.
Photo: Matt Kocoureck
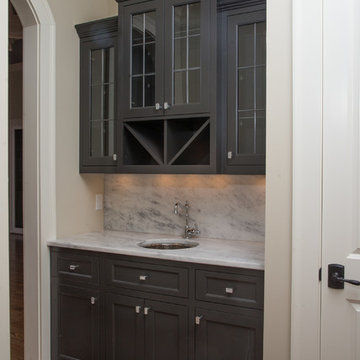
Trim Color: SW 6385 Dover White; Wall Color: SW 6148 Wool Skein; Cabinet Color: SW 6991 Black Magic; Cabinet Hardware: Top Knobs TK205 Tower Bridge, Polished Chrome; Sink: Elkay SCF16FBSH The Mystic Stainless Steel Sink, Hammered Mirror; Faucet: Danze D151557 Opulence Faucet, Chrome; Countertop & Backsplash: Mont Blanc Quartzite

This bar is complete with ample storage, two bar fridges, a wall-mounted TV and a beautiful long counter-top fabricated in Vicostone’s Nero Marquina stone to create a strong statement against the light, bright white walls of the space. What a great set-up for watching the game and enjoying snacks and beverages with family & friends.

This is an example of a medium sized classic l-shaped breakfast bar in Chicago with a submerged sink, glass-front cabinets, black cabinets, granite worktops, white splashback, stone tiled splashback, laminate floors, grey floors and beige worktops.
Home Bar with Black Cabinets and White Splashback Ideas and Designs
5