Home Bar with Beige Floors and Black Floors Ideas and Designs
Refine by:
Budget
Sort by:Popular Today
1 - 20 of 3,774 photos
Item 1 of 3
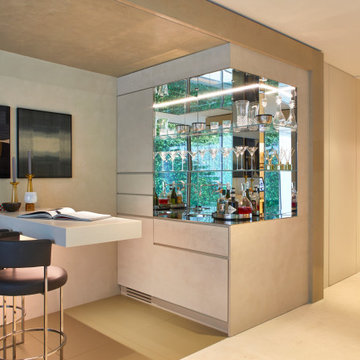
Contemporary l-shaped home bar in London with flat-panel cabinets, beige cabinets and beige floors.

For this project we made all the bespoke joinery in our workshop - staircases, shelving, doors, under stairs bar -you name it - we made it.
Inspiration for a contemporary dry bar in London with flat-panel cabinets, grey cabinets, black splashback, light hardwood flooring, beige floors and black worktops.
Inspiration for a contemporary dry bar in London with flat-panel cabinets, grey cabinets, black splashback, light hardwood flooring, beige floors and black worktops.

Design ideas for a large traditional galley home bar in Hampshire with a built-in sink, shaker cabinets, grey cabinets, marble worktops, white splashback, marble splashback, light hardwood flooring, beige floors and white worktops.

Terracotta cabinets with Brass Hardware: FOLD Collection
Design ideas for a scandi single-wall home bar in London with flat-panel cabinets, terrazzo worktops, multicoloured worktops, a submerged sink, multi-coloured splashback, light hardwood flooring and beige floors.
Design ideas for a scandi single-wall home bar in London with flat-panel cabinets, terrazzo worktops, multicoloured worktops, a submerged sink, multi-coloured splashback, light hardwood flooring and beige floors.
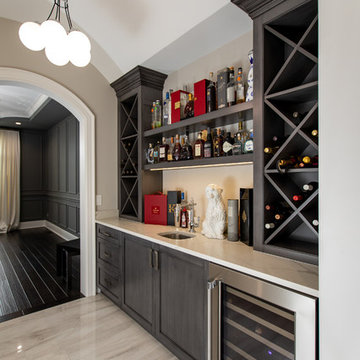
This is an example of a classic single-wall home bar in Detroit with a submerged sink, shaker cabinets, dark wood cabinets, beige floors and feature lighting.

Photo of a medium sized country u-shaped breakfast bar in San Francisco with recessed-panel cabinets, mirror splashback, light hardwood flooring, beige floors, black cabinets, engineered stone countertops, grey worktops and feature lighting.

Design ideas for a classic single-wall home bar in Minneapolis with a submerged sink, shaker cabinets, beige cabinets, white splashback, beige floors and beige worktops.

Glamourous dry bar with tall Lincoln marble backsplash and vintage mirror. Flanked by custom deGournay wall mural.
Photo of a large victorian galley dry bar in Minneapolis with shaker cabinets, black cabinets, marble worktops, white splashback, mirror splashback, marble flooring, beige floors and white worktops.
Photo of a large victorian galley dry bar in Minneapolis with shaker cabinets, black cabinets, marble worktops, white splashback, mirror splashback, marble flooring, beige floors and white worktops.

You get a sneak peak of the bar as you descend the stairs, but entrance is through the display win-cabinet wall in the entertainment space. Split level bar elevated over the games room.
Antiqued/eglomise mirror backed with floating shelves and a fluted edge brass bar on a curve design with brass accents and hand-turned pendant lighting.

Sexy outdoor bar with sparkle. We add some style and appeal to this stucco bar enclosure with mosaic glass tiles and sleek dark granite counter. Floating glass shelves for display and easy maintenance. Stainless BBQ doors and drawers and single faucet.
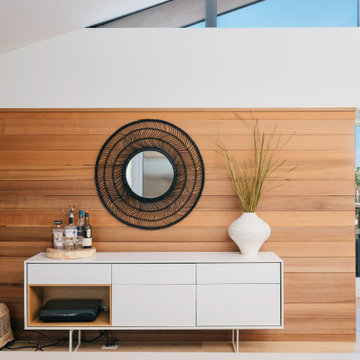
contemporary white storage highlights the cedar wall at the interior and provides space for a home bar and record player
This is an example of a small retro single-wall bar cart in Orange County with white cabinets, light hardwood flooring and beige floors.
This is an example of a small retro single-wall bar cart in Orange County with white cabinets, light hardwood flooring and beige floors.

This basement kitchen is given new life as a modern bar with quartz countertop, navy blue cabinet doors, satin brass edge pulls, a beverage fridge, pull out faucet with matte black finish. The backsplash is patterned 8x8 tiles with a walnut wood shelf. The space was painted matte white, the ceiling popcorn was scraped off, painted and installed with recessed lighting. A mirror backsplash was installed on the left side of the bar
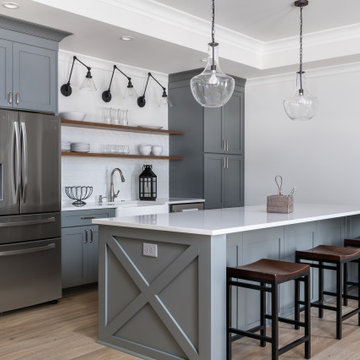
This full basement renovation included adding a mudroom area, media room, a bedroom, a full bathroom, a game room, a kitchen, a gym and a beautiful custom wine cellar. Our clients are a family that is growing, and with a new baby, they wanted a comfortable place for family to stay when they visited, as well as space to spend time themselves. They also wanted an area that was easy to access from the pool for entertaining, grabbing snacks and using a new full pool bath.We never treat a basement as a second-class area of the house. Wood beams, customized details, moldings, built-ins, beadboard and wainscoting give the lower level main-floor style. There’s just as much custom millwork as you’d see in the formal spaces upstairs. We’re especially proud of the wine cellar, the media built-ins, the customized details on the island, the custom cubbies in the mudroom and the relaxing flow throughout the entire space.
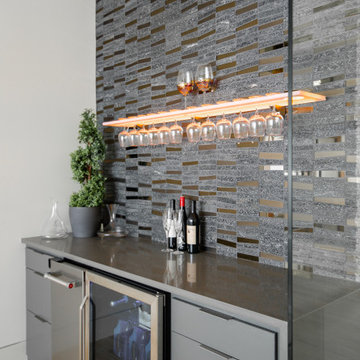
Design ideas for a medium sized contemporary home bar in Houston with light hardwood flooring and beige floors.

This 1600+ square foot basement was a diamond in the rough. We were tasked with keeping farmhouse elements in the design plan while implementing industrial elements. The client requested the space include a gym, ample seating and viewing area for movies, a full bar , banquette seating as well as area for their gaming tables - shuffleboard, pool table and ping pong. By shifting two support columns we were able to bury one in the powder room wall and implement two in the custom design of the bar. Custom finishes are provided throughout the space to complete this entertainers dream.

Kitchen photography project in Quincy, MA 8 19 19
Design: Amy Lynn Interiors
Interiors by Raquel
Photography: Keitaro Yoshioka Photography
This is an example of a small traditional single-wall home bar in Boston with no sink, shaker cabinets, white cabinets, wood worktops, white splashback, wood splashback, light hardwood flooring, beige floors and beige worktops.
This is an example of a small traditional single-wall home bar in Boston with no sink, shaker cabinets, white cabinets, wood worktops, white splashback, wood splashback, light hardwood flooring, beige floors and beige worktops.

This lower level bar features cabinets from Shiloh Cabinetry on hickory in "Silas" with a "Graphite" glaze in their Lancaster door style. The reflective backsplash and pipe shelves bring character to the space. Builder: Insignia Homes; Architect: J. Visser Design; Interior Design: Cannarsa Structure & Design; Appliances: Bekins; Photography: Ashley Avila Photography
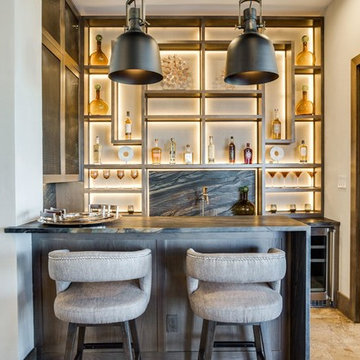
Design ideas for a contemporary u-shaped breakfast bar in Dallas with grey splashback, stone slab splashback, beige floors and grey worktops.

Inspiration for a large contemporary single-wall breakfast bar in Cleveland with a submerged sink, shaker cabinets, dark wood cabinets, engineered stone countertops, grey splashback, vinyl flooring, beige floors and grey worktops.
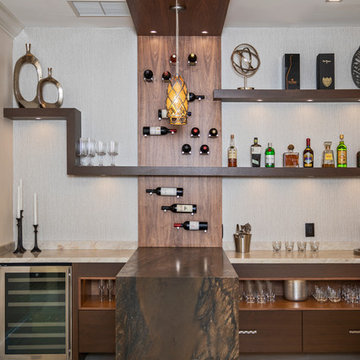
This is an example of a contemporary home bar with flat-panel cabinets, dark wood cabinets, beige floors and brown worktops.
Home Bar with Beige Floors and Black Floors Ideas and Designs
1