Home Bar with Black Floors and Grey Floors Ideas and Designs
Refine by:
Budget
Sort by:Popular Today
141 - 160 of 3,159 photos
Item 1 of 3

Colorful built-in cabinetry creates a multifunctional space in this Tampa condo. The bar section features lots of refrigerated and temperature controlled storage as well as a large display case and countertop for preparation. The additional built-in space offers plenty of storage in a variety of sizes and functionality.

This space was perfect for open shelves and wine cooler to finish off the large adjacent kitchen.
Design ideas for a large rural l-shaped dry bar in Santa Barbara with no sink, raised-panel cabinets, white splashback, metro tiled splashback, laminate floors, grey floors and grey worktops.
Design ideas for a large rural l-shaped dry bar in Santa Barbara with no sink, raised-panel cabinets, white splashback, metro tiled splashback, laminate floors, grey floors and grey worktops.
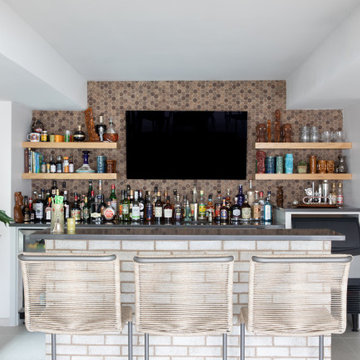
The clients approached us to design them a more modern and organic refuge for their second home on the Texas Coast. They did not want the traditional coastal look but rather a clean look that would accentuate the amazing outdoor view. They frequently entertain and wanted a gathering space as well as functional comfortable bedrooms for their quests. The main areas were gutted and the transformation was everything they hoped for......

Large home bar designed for multi generation family gatherings. Illuminated photo taken locally in the Vail area. Everything you need for a home bar with durable stainless steel counters.
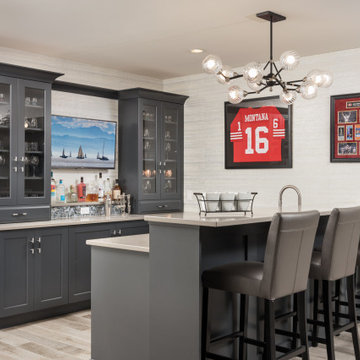
This fun basement space wears many hats. First, it is a large space for this extended family to gather and entertain when the weather brings everyone inside. Surrounding this area is a gaming station, a large screen movie spot. a billiards area, foos ball and poker spots too. Many different activities are being served from this design. Dark Grey cabinets are accented with taupe quartz counters for easy clean up. Glass wear is accessible from the full height wall cabinets so everyone from 6 to 60 can reach. There is a sink, a dishwasher drawer, ice maker and under counter refrigerator to keep the adults supplied with everything they could need. High top tables and comfortable seating makes you want to linger. A secondary cabinet area is for the kids. Serving bowls and platters are easily stored and a designated under counter refrigerator keeps kid friendly drinks chilled. A shimmery wall covering makes the walls glow and a custom light fixture finishes the design.

Build Method: Inset
Base cabinets: SW Black Fox
Countertop: Caesarstone Rugged Concrete
Special feature: Pool Stick storage
Ice maker panel
Bar tower cabinets: Exterior sides – Reclaimed wood
Interior: SW Black Fox with glass shelves
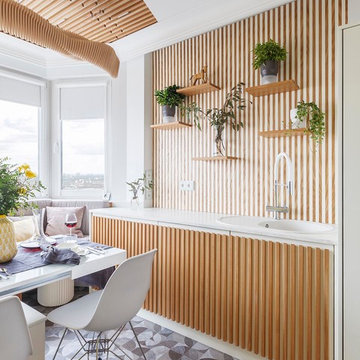
Смесители и мойки OMOIKIRI
Автор: Студия "Атаманенко, Архитектура и Интерьеры"
Design ideas for a contemporary wet bar in Moscow with a built-in sink, raised-panel cabinets, medium wood cabinets, grey floors and white worktops.
Design ideas for a contemporary wet bar in Moscow with a built-in sink, raised-panel cabinets, medium wood cabinets, grey floors and white worktops.
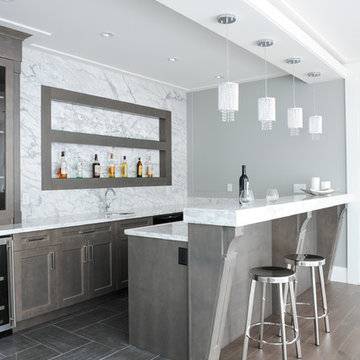
Photography by Tracey Ayton
This is an example of a medium sized traditional u-shaped breakfast bar in Vancouver with shaker cabinets, brown cabinets, white splashback, marble splashback, porcelain flooring and grey floors.
This is an example of a medium sized traditional u-shaped breakfast bar in Vancouver with shaker cabinets, brown cabinets, white splashback, marble splashback, porcelain flooring and grey floors.

Interior Designer: Simons Design Studio
Builder: Magleby Construction
Photography: Alan Blakely Photography
Inspiration for a large contemporary single-wall wet bar in Salt Lake City with a submerged sink, flat-panel cabinets, light wood cabinets, engineered stone countertops, brown splashback, wood splashback, carpet, grey floors and black worktops.
Inspiration for a large contemporary single-wall wet bar in Salt Lake City with a submerged sink, flat-panel cabinets, light wood cabinets, engineered stone countertops, brown splashback, wood splashback, carpet, grey floors and black worktops.

Design ideas for a midcentury galley breakfast bar in Miami with flat-panel cabinets, light wood cabinets, multi-coloured splashback, grey floors and black worktops.
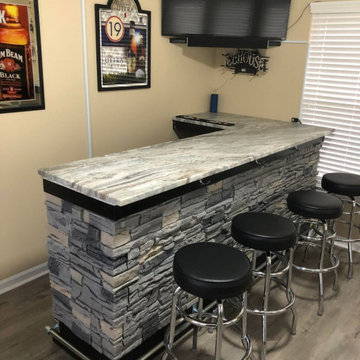
Cliff had a home bar that he wanted to make a little extra special by using GenStone's Northern Slate Stacked Stone panels for the project. The faux stone beautifully matches the granite countertop of the bar and looks great next to the bar stools.

Completed home bar awaiting glass shelves
Inspiration for a medium sized traditional single-wall dry bar in Orange County with no sink, shaker cabinets, white cabinets, engineered stone countertops, black splashback, glass tiled splashback, porcelain flooring, grey floors and grey worktops.
Inspiration for a medium sized traditional single-wall dry bar in Orange County with no sink, shaker cabinets, white cabinets, engineered stone countertops, black splashback, glass tiled splashback, porcelain flooring, grey floors and grey worktops.

Photo of a retro single-wall wet bar in Grand Rapids with a submerged sink, flat-panel cabinets, dark wood cabinets, black splashback, porcelain flooring, grey floors and black worktops.

Design ideas for a medium sized nautical galley wet bar in Los Angeles with a submerged sink, shaker cabinets, grey cabinets, marble worktops, grey splashback, ceramic splashback, porcelain flooring, grey floors and white worktops.
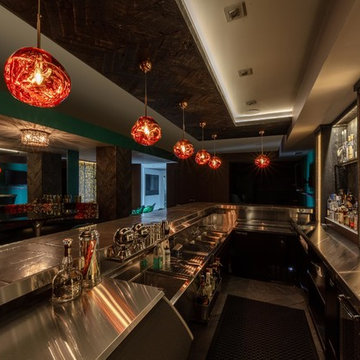
The major objective of this home was to craft something entirely unique; based on our client’s international travels, and tailored to their ideal lifestyle. Every detail, selection and method was individual to this project. The design included personal touches like a dog shower for their Great Dane, a bar downstairs to entertain, and a TV tucked away in the den instead of on display in the living room.
Great design doesn’t just happen. It’s a product of work, thought and exploration. For our clients, they looked to hotels they love in New York and Croatia, Danish design, and buildings that are architecturally artistic and ideal for displaying art. Our part was to take these ideas and actually build them. Every door knob, hinge, material, color, etc. was meticulously researched and crafted. Most of the selections are custom built either by us, or by hired craftsman.

Custom wet bar with island featuring rustic wood beams and pendant lighting.
Large farmhouse galley breakfast bar in Minneapolis with a submerged sink, shaker cabinets, black cabinets, engineered stone countertops, white splashback, metro tiled splashback, vinyl flooring, grey floors, white worktops and feature lighting.
Large farmhouse galley breakfast bar in Minneapolis with a submerged sink, shaker cabinets, black cabinets, engineered stone countertops, white splashback, metro tiled splashback, vinyl flooring, grey floors, white worktops and feature lighting.
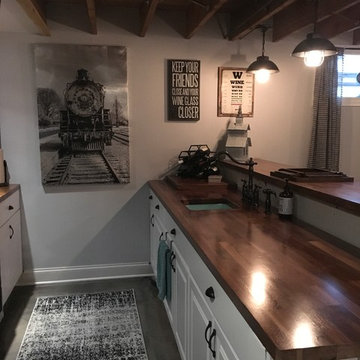
Photo of a medium sized country single-wall breakfast bar in Chicago with a submerged sink, wood worktops, concrete flooring and grey floors.

Medium sized rural single-wall dry bar in Los Angeles with dark hardwood flooring, black floors, no sink, louvered cabinets, black cabinets, engineered stone countertops, white splashback, wood splashback and black worktops.

Photo of a medium sized traditional galley breakfast bar in Other with open cabinets, dark wood cabinets, grey splashback, stone tiled splashback, ceramic flooring, grey floors and grey worktops.

Medium sized classic single-wall wet bar in Calgary with a submerged sink, glass-front cabinets, dark wood cabinets, composite countertops, multi-coloured splashback, stone tiled splashback, medium hardwood flooring and grey floors.
Home Bar with Black Floors and Grey Floors Ideas and Designs
8