Home Bar with Black Floors and Orange Floors Ideas and Designs
Refine by:
Budget
Sort by:Popular Today
101 - 120 of 358 photos
Item 1 of 3
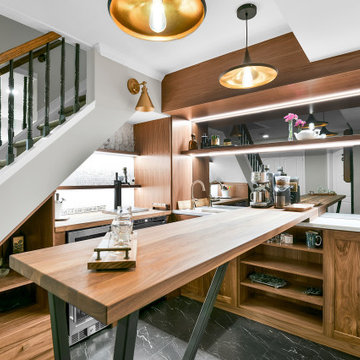
This is an example of a medium sized modern l-shaped home bar in Ottawa with a submerged sink, shaker cabinets, medium wood cabinets, engineered stone countertops, white splashback, mirror splashback, vinyl flooring, black floors and white worktops.
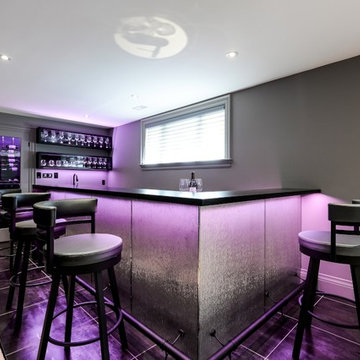
Modern wet bar and walk in wine cellar in basement. Custom 'label forward' wine shelving. LED lights in ceiling. Beautiful curvy chandelier to mimic the wine pegs curves. Custom shelf to hold implements.
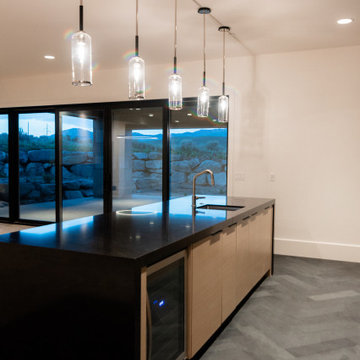
Design ideas for a medium sized contemporary galley wet bar in Salt Lake City with a submerged sink, flat-panel cabinets, brown cabinets, engineered stone countertops, brown splashback, wood splashback, slate flooring, black floors and black worktops.
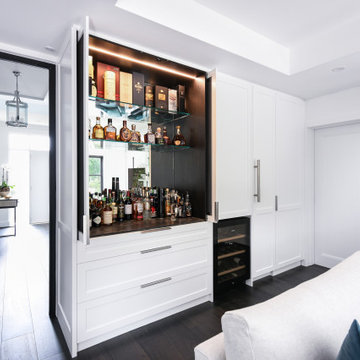
Design ideas for a small modern home bar in Sydney with shaker cabinets, white cabinets, marble worktops, mirror splashback, dark hardwood flooring, black floors and black worktops.
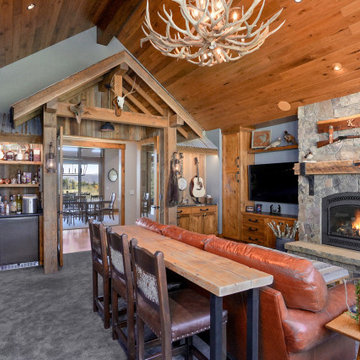
Custom bar
Shed style wall
rustic wood wall
custom furniture
fireplace
custom mantle and corbels
Photo of an expansive rustic breakfast bar in Portland with a submerged sink, shaker cabinets, medium wood cabinets, granite worktops, black splashback, medium hardwood flooring, black floors and black worktops.
Photo of an expansive rustic breakfast bar in Portland with a submerged sink, shaker cabinets, medium wood cabinets, granite worktops, black splashback, medium hardwood flooring, black floors and black worktops.
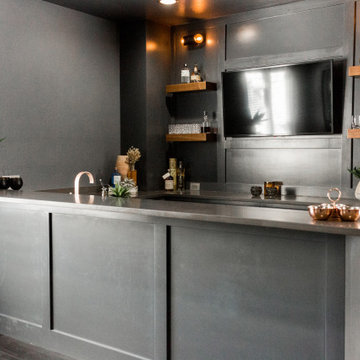
Complete redesign of space including enclosing an exterior patio to enlarge this beautiful entertaining room with large home bar.
Inspiration for a large contemporary u-shaped breakfast bar in Oklahoma City with a submerged sink, shaker cabinets, grey cabinets, engineered stone countertops, laminate floors, black floors and grey worktops.
Inspiration for a large contemporary u-shaped breakfast bar in Oklahoma City with a submerged sink, shaker cabinets, grey cabinets, engineered stone countertops, laminate floors, black floors and grey worktops.
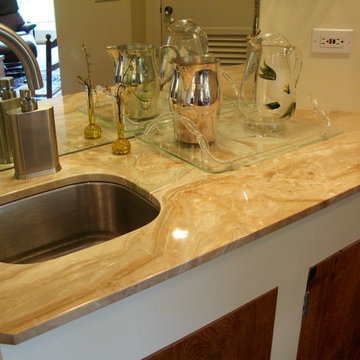
A closer look at the wet bar, reveals its beautiful stone and clean angles
Design ideas for a large rural u-shaped wet bar in Other with a submerged sink, flat-panel cabinets, distressed cabinets, onyx worktops, carpet, black floors and beige worktops.
Design ideas for a large rural u-shaped wet bar in Other with a submerged sink, flat-panel cabinets, distressed cabinets, onyx worktops, carpet, black floors and beige worktops.
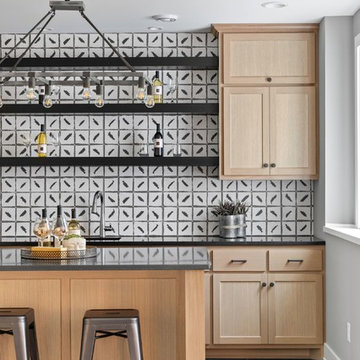
Home bar with fun tile & floating shelves
This is an example of a medium sized traditional l-shaped breakfast bar in Minneapolis with a submerged sink, recessed-panel cabinets, light wood cabinets, granite worktops, white splashback, porcelain splashback, porcelain flooring, black floors and black worktops.
This is an example of a medium sized traditional l-shaped breakfast bar in Minneapolis with a submerged sink, recessed-panel cabinets, light wood cabinets, granite worktops, white splashback, porcelain splashback, porcelain flooring, black floors and black worktops.
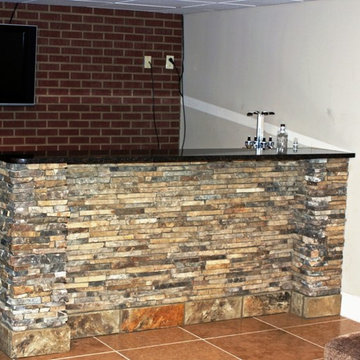
Daco Real Stone Veneer: Irondale
Real cut stone veneer that is as easy to work with as tile
Design ideas for a small urban galley wet bar in Atlanta with a built-in sink, recessed-panel cabinets, granite worktops, red splashback, brick splashback, porcelain flooring, orange floors and black worktops.
Design ideas for a small urban galley wet bar in Atlanta with a built-in sink, recessed-panel cabinets, granite worktops, red splashback, brick splashback, porcelain flooring, orange floors and black worktops.
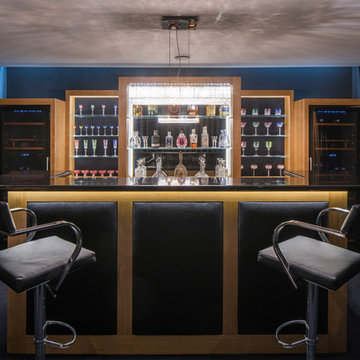
This is an example of a contemporary galley breakfast bar in London with glass-front cabinets, medium wood cabinets, carpet, black floors, black worktops and feature lighting.
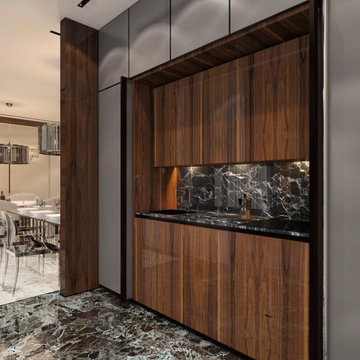
Natural Elements
Expansive contemporary single-wall wet bar in Las Vegas with a submerged sink, flat-panel cabinets, dark wood cabinets, marble worktops, black splashback, marble splashback, marble flooring, black floors and black worktops.
Expansive contemporary single-wall wet bar in Las Vegas with a submerged sink, flat-panel cabinets, dark wood cabinets, marble worktops, black splashback, marble splashback, marble flooring, black floors and black worktops.
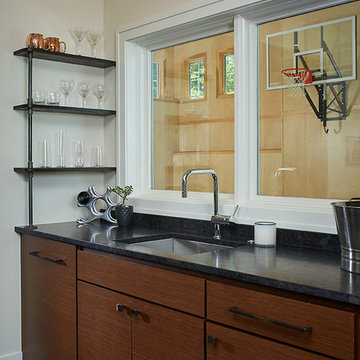
Builder: AVB Inc.
Interior Design: Vision Interiors by Visbeen
Photographer: Ashley Avila Photography
The Holloway blends the recent revival of mid-century aesthetics with the timelessness of a country farmhouse. Each façade features playfully arranged windows tucked under steeply pitched gables. Natural wood lapped siding emphasizes this homes more modern elements, while classic white board & batten covers the core of this house. A rustic stone water table wraps around the base and contours down into the rear view-out terrace.
Inside, a wide hallway connects the foyer to the den and living spaces through smooth case-less openings. Featuring a grey stone fireplace, tall windows, and vaulted wood ceiling, the living room bridges between the kitchen and den. The kitchen picks up some mid-century through the use of flat-faced upper and lower cabinets with chrome pulls. Richly toned wood chairs and table cap off the dining room, which is surrounded by windows on three sides. The grand staircase, to the left, is viewable from the outside through a set of giant casement windows on the upper landing. A spacious master suite is situated off of this upper landing. Featuring separate closets, a tiled bath with tub and shower, this suite has a perfect view out to the rear yard through the bedrooms rear windows. All the way upstairs, and to the right of the staircase, is four separate bedrooms. Downstairs, under the master suite, is a gymnasium. This gymnasium is connected to the outdoors through an overhead door and is perfect for athletic activities or storing a boat during cold months. The lower level also features a living room with view out windows and a private guest suite.
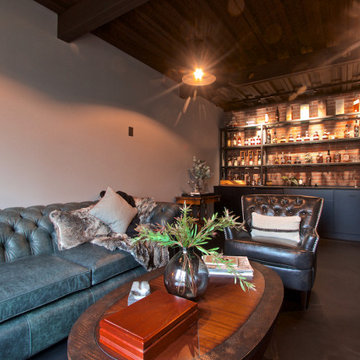
Industrial home bar in Other with black cabinets, granite worktops, red splashback, brick splashback, concrete flooring, black floors and black worktops.
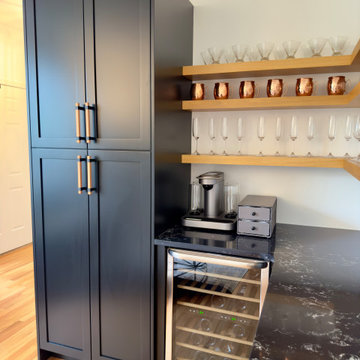
We designed, fabricated, finished and installed this custom bar to complete the front sitting room. Highly functional and fun for a small and contemporary space. Custom floating oak shelves, quartz countertops, and wooden pulls make this bar shine!
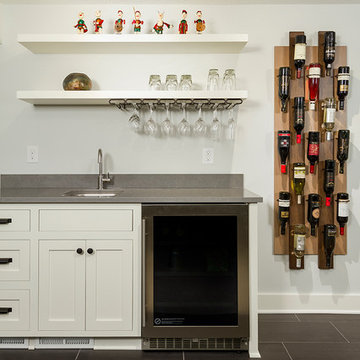
Seth Hannula
Inspiration for a single-wall wet bar in Minneapolis with a submerged sink, shaker cabinets, white cabinets, engineered stone countertops, grey splashback, porcelain flooring and black floors.
Inspiration for a single-wall wet bar in Minneapolis with a submerged sink, shaker cabinets, white cabinets, engineered stone countertops, grey splashback, porcelain flooring and black floors.
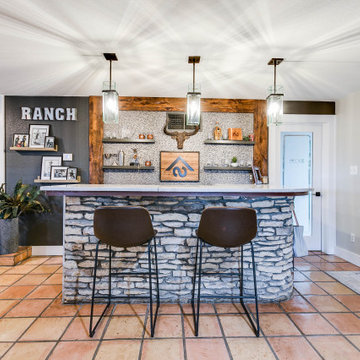
This no-demo renovation brought a tired, 1980's room into the 21st century while embracing the clients' treasured heirlooms. Transitional meets ranch in this early 1900's home that has been completely updated room-by-room with this den being the final room in the project. Keeping the saltillo tile floor, knotty pine ceiling, stone accents, and denim slipcovered sectional was important to the clients. A fresh coat of SW agreeable gray with an urbane bronze accent wall behind the bar freshened everything up. Metallic wallpaper and floating shelves in the bar area are framed by rustic, knotty alder beams. New glass pendants, a large cage light, and coordinating ceiling fans complete the transitional feel of the room.
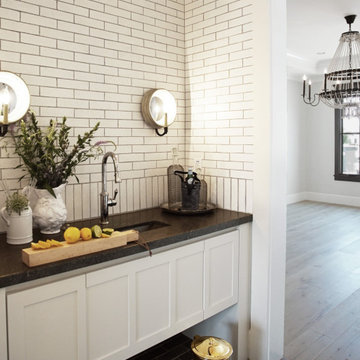
Heather Ryan, Interior Designer H.Ryan Studio - Scottsdale, AZ www.hryanstudio.com
Inspiration for a classic wet bar with a submerged sink, shaker cabinets, white cabinets, granite worktops, white splashback, ceramic splashback, black floors and black worktops.
Inspiration for a classic wet bar with a submerged sink, shaker cabinets, white cabinets, granite worktops, white splashback, ceramic splashback, black floors and black worktops.
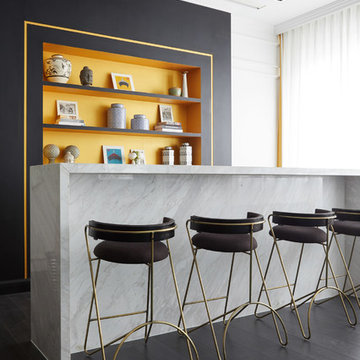
Inspiration for a contemporary galley home bar in Other with orange splashback, dark hardwood flooring, black floors and white worktops.
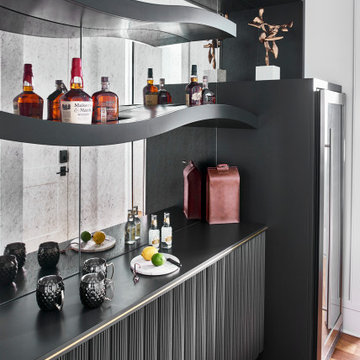
Design ideas for a modern home bar in Atlanta with no sink, floating shelves, black cabinets, mirror splashback, medium hardwood flooring and black floors.
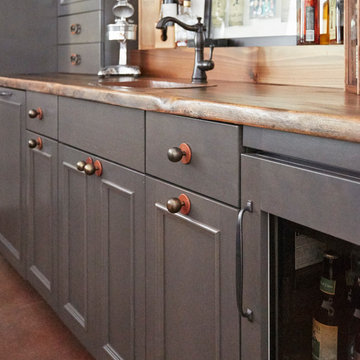
Alder cabinets with flint finish and wood counter top. Photo by Mike Kaskel
Photo of a large country u-shaped wet bar in Chicago with a built-in sink, recessed-panel cabinets, grey cabinets, wood worktops, brown splashback, wood splashback, concrete flooring, orange floors and brown worktops.
Photo of a large country u-shaped wet bar in Chicago with a built-in sink, recessed-panel cabinets, grey cabinets, wood worktops, brown splashback, wood splashback, concrete flooring, orange floors and brown worktops.
Home Bar with Black Floors and Orange Floors Ideas and Designs
6