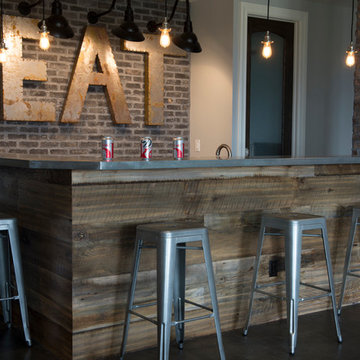Home Bar with Black Floors and Turquoise Floors Ideas and Designs
Refine by:
Budget
Sort by:Popular Today
41 - 60 of 308 photos
Item 1 of 3
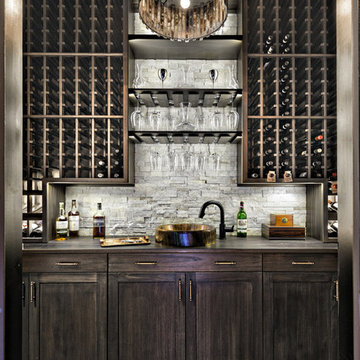
Mediterranean single-wall wet bar in Miami with a built-in sink, shaker cabinets, dark wood cabinets, grey splashback, dark hardwood flooring and black floors.
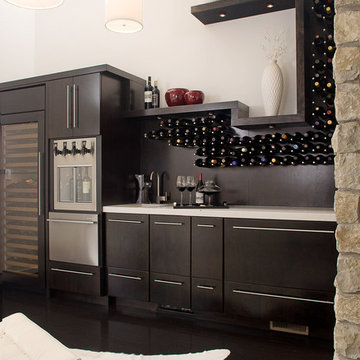
Notion, LLC
Designer: Natalia Dragunova
Photographer: Bradd Celidonia
Inspiration for a medium sized contemporary single-wall wet bar in Other with flat-panel cabinets, dark wood cabinets, dark hardwood flooring, black floors and white worktops.
Inspiration for a medium sized contemporary single-wall wet bar in Other with flat-panel cabinets, dark wood cabinets, dark hardwood flooring, black floors and white worktops.

This is an example of a medium sized contemporary single-wall dry bar in Grand Rapids with blue cabinets, quartz worktops, white worktops, flat-panel cabinets, white splashback, engineered quartz splashback, dark hardwood flooring, black floors and a submerged sink.

Home bar with white countertops, wood cabinets, and stainless steel refrigerator.
Modern wet bar in Minneapolis with marble worktops, white splashback, ceramic splashback, black floors and white worktops.
Modern wet bar in Minneapolis with marble worktops, white splashback, ceramic splashback, black floors and white worktops.
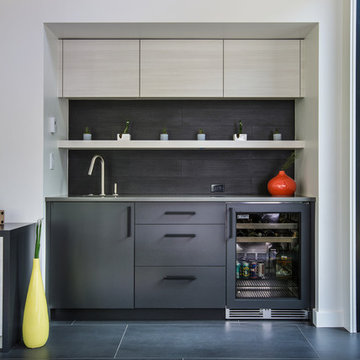
Photography - Kevin Banker
Inspiration for a rustic single-wall wet bar in Other with flat-panel cabinets, black cabinets, black splashback, black floors and grey worktops.
Inspiration for a rustic single-wall wet bar in Other with flat-panel cabinets, black cabinets, black splashback, black floors and grey worktops.

Inspiration for a medium sized modern galley breakfast bar in San Diego with black cabinets, onyx worktops, painted wood flooring, black floors and open cabinets.
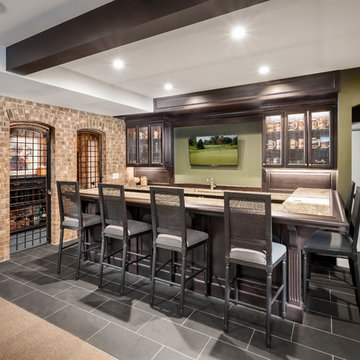
This is an example of a medium sized traditional u-shaped home bar in Detroit with a submerged sink, shaker cabinets, dark wood cabinets, limestone worktops, brown splashback, slate flooring and black floors.
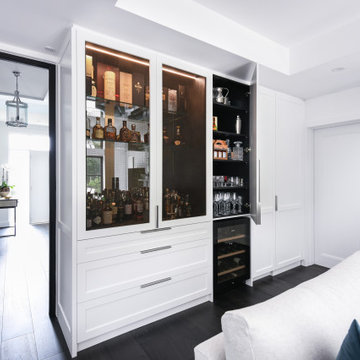
Small modern home bar in Sydney with shaker cabinets, white cabinets, marble worktops, mirror splashback, dark hardwood flooring, black floors and black worktops.

Bar backsplash details.
Photo Credit : Karyn Millet
Design ideas for a medium sized traditional single-wall wet bar in San Diego with an integrated sink, flat-panel cabinets, black cabinets, quartz worktops, grey splashback, glass tiled splashback, painted wood flooring, black floors and grey worktops.
Design ideas for a medium sized traditional single-wall wet bar in San Diego with an integrated sink, flat-panel cabinets, black cabinets, quartz worktops, grey splashback, glass tiled splashback, painted wood flooring, black floors and grey worktops.
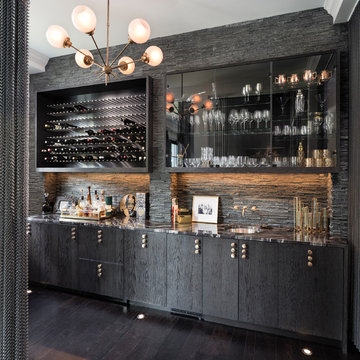
Landmark Photography
Photo of a contemporary single-wall wet bar in Minneapolis with a submerged sink, dark wood cabinets, grey splashback, dark hardwood flooring and black floors.
Photo of a contemporary single-wall wet bar in Minneapolis with a submerged sink, dark wood cabinets, grey splashback, dark hardwood flooring and black floors.
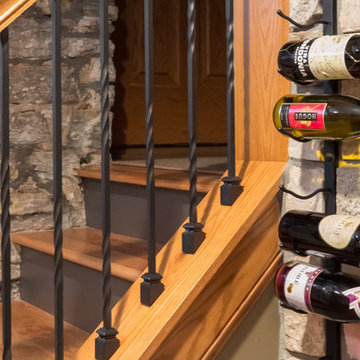
Basement stairs detail and wine rack. ©Finished Basement Company
This is an example of a medium sized traditional single-wall wet bar in Minneapolis with a submerged sink, recessed-panel cabinets, medium wood cabinets, granite worktops, beige splashback, brick splashback, dark hardwood flooring, black floors and black worktops.
This is an example of a medium sized traditional single-wall wet bar in Minneapolis with a submerged sink, recessed-panel cabinets, medium wood cabinets, granite worktops, beige splashback, brick splashback, dark hardwood flooring, black floors and black worktops.
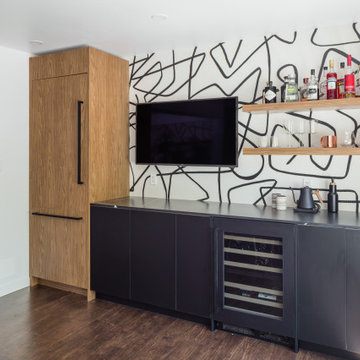
Photo of a medium sized contemporary single-wall dry bar in Vancouver with flat-panel cabinets, black cabinets, black splashback, wood splashback, dark hardwood flooring, black floors, black worktops and wood worktops.
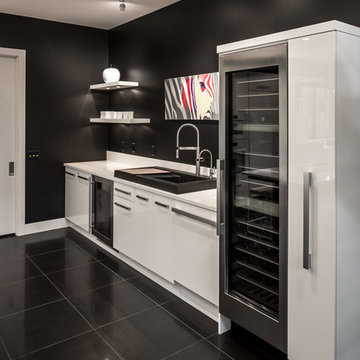
Photo of an expansive contemporary single-wall home bar in Minneapolis with a built-in sink, flat-panel cabinets, white cabinets, engineered stone countertops, white splashback, porcelain flooring and black floors.
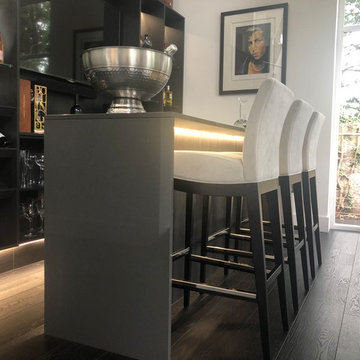
This home bar was designed for a new house being built. The work top is Ural Grey Quartz and the shelves and carcass is Anthracite Mountain Larch and glass. This looks great with the mirrored backs, LED lighting and customers choice of bar stools.
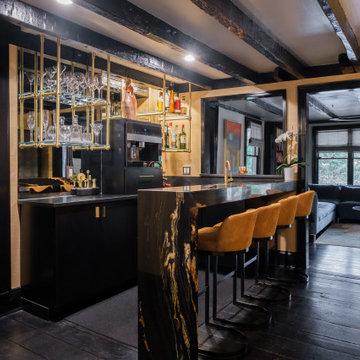
A contemporary wet bar is an absolute stunner in this sitting room. Black flat panel cabinetry blends into the flooring, while the front stone waterfall edge in Black Taurus is a WOW factor, complimented by the solid brass hanging shelves, brass hardware and faucet. The backsplash is an antique mirror for a moody vibe that fits this room perfectly.
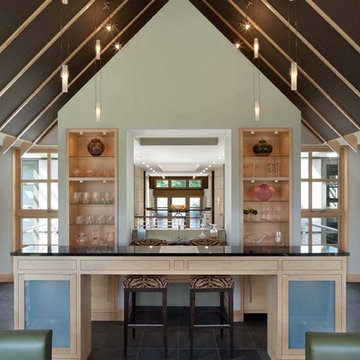
Farshid Assassi
Medium sized contemporary single-wall home bar in Cedar Rapids with a submerged sink, open cabinets, light wood cabinets, composite countertops, mirror splashback, marble flooring and black floors.
Medium sized contemporary single-wall home bar in Cedar Rapids with a submerged sink, open cabinets, light wood cabinets, composite countertops, mirror splashback, marble flooring and black floors.
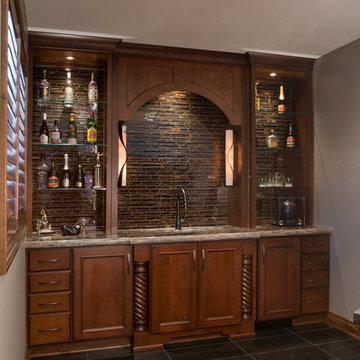
Design ideas for a small classic single-wall wet bar in Orange County with a submerged sink, medium wood cabinets, granite worktops and black floors.
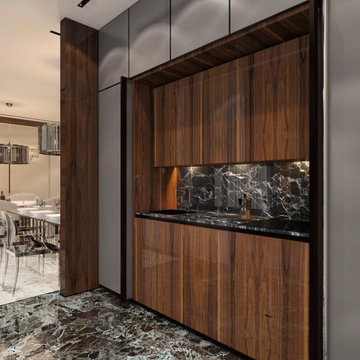
Natural Elements
Expansive contemporary single-wall wet bar in Las Vegas with a submerged sink, flat-panel cabinets, dark wood cabinets, marble worktops, black splashback, marble splashback, marble flooring, black floors and black worktops.
Expansive contemporary single-wall wet bar in Las Vegas with a submerged sink, flat-panel cabinets, dark wood cabinets, marble worktops, black splashback, marble splashback, marble flooring, black floors and black worktops.
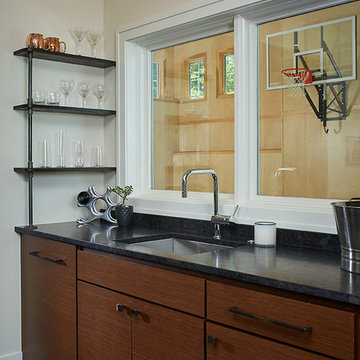
Builder: AVB Inc.
Interior Design: Vision Interiors by Visbeen
Photographer: Ashley Avila Photography
The Holloway blends the recent revival of mid-century aesthetics with the timelessness of a country farmhouse. Each façade features playfully arranged windows tucked under steeply pitched gables. Natural wood lapped siding emphasizes this homes more modern elements, while classic white board & batten covers the core of this house. A rustic stone water table wraps around the base and contours down into the rear view-out terrace.
Inside, a wide hallway connects the foyer to the den and living spaces through smooth case-less openings. Featuring a grey stone fireplace, tall windows, and vaulted wood ceiling, the living room bridges between the kitchen and den. The kitchen picks up some mid-century through the use of flat-faced upper and lower cabinets with chrome pulls. Richly toned wood chairs and table cap off the dining room, which is surrounded by windows on three sides. The grand staircase, to the left, is viewable from the outside through a set of giant casement windows on the upper landing. A spacious master suite is situated off of this upper landing. Featuring separate closets, a tiled bath with tub and shower, this suite has a perfect view out to the rear yard through the bedrooms rear windows. All the way upstairs, and to the right of the staircase, is four separate bedrooms. Downstairs, under the master suite, is a gymnasium. This gymnasium is connected to the outdoors through an overhead door and is perfect for athletic activities or storing a boat during cold months. The lower level also features a living room with view out windows and a private guest suite.
Home Bar with Black Floors and Turquoise Floors Ideas and Designs
3
