Home Bar with Black Floors and White Floors Ideas and Designs
Refine by:
Budget
Sort by:Popular Today
81 - 100 of 766 photos
Item 1 of 3

Picture Perfect House
This is an example of a medium sized traditional single-wall wet bar in Chicago with medium wood cabinets, white splashback, wood splashback, black floors, black worktops, a submerged sink, recessed-panel cabinets, soapstone worktops and slate flooring.
This is an example of a medium sized traditional single-wall wet bar in Chicago with medium wood cabinets, white splashback, wood splashback, black floors, black worktops, a submerged sink, recessed-panel cabinets, soapstone worktops and slate flooring.

Interior Design and Architecture: Vivid Interior Design
Builder: Jarrod Smart Construction
Photo Credit: Cipher Imaging
Inspiration for a traditional single-wall home bar in Other with glass-front cabinets, black cabinets, white splashback, no sink, black floors and black worktops.
Inspiration for a traditional single-wall home bar in Other with glass-front cabinets, black cabinets, white splashback, no sink, black floors and black worktops.

Private residence. Photo by KuDa Photography
Photo of a large urban galley breakfast bar in Las Vegas with distressed cabinets, multi-coloured splashback, dark hardwood flooring and black floors.
Photo of a large urban galley breakfast bar in Las Vegas with distressed cabinets, multi-coloured splashback, dark hardwood flooring and black floors.
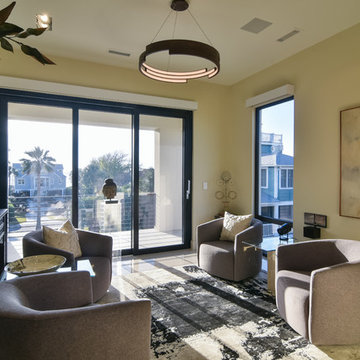
Tripp Smith
This is an example of a small contemporary home bar in Charleston with porcelain flooring and white floors.
This is an example of a small contemporary home bar in Charleston with porcelain flooring and white floors.
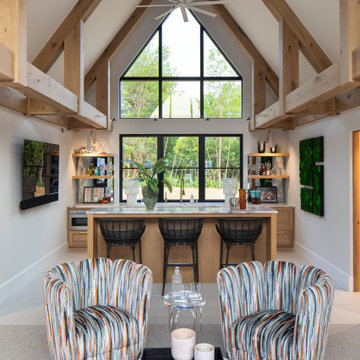
2021 Artisan Home Tour
Builder: Hendel Homes
Photo: Landmark Photography
Have questions about this home? Please reach out to the builder listed above to learn more.

Peter Bennetts
Photo of a medium sized contemporary l-shaped breakfast bar in Melbourne with a submerged sink, black cabinets, granite worktops, multi-coloured splashback, stone slab splashback, black floors, black worktops, flat-panel cabinets and feature lighting.
Photo of a medium sized contemporary l-shaped breakfast bar in Melbourne with a submerged sink, black cabinets, granite worktops, multi-coloured splashback, stone slab splashback, black floors, black worktops, flat-panel cabinets and feature lighting.
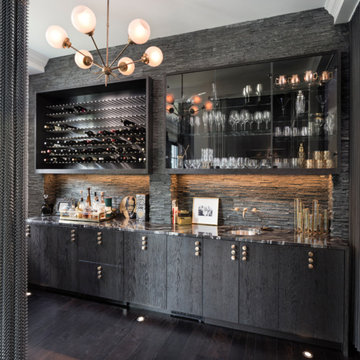
Design ideas for a contemporary single-wall wet bar in Minneapolis with a submerged sink, black cabinets, grey splashback, dark hardwood flooring and black floors.

Martha O'Hara Interiors, Interior Design & Photo Styling | Meg Mulloy, Photography | Please Note: All “related,” “similar,” and “sponsored” products tagged or listed by Houzz are not actual products pictured. They have not been approved by Martha O’Hara Interiors nor any of the professionals credited. For info about our work: design@oharainteriors.com

This Miami Modern style custom bar replaced an old world dark wood style pub. This updated social gathering spot allows you to sit with your friends, enjoy a cocktail, and appreciate the commissioned art installation on the bar's backsplash wall, enhanced by wall-washed lighting. The italian bar chairs are upholstered in red leather and feature woven cane backs.

This butlers pantry has it all: Ice maker with capacity to make 100 lbs of ice a day, drawers for coffee mugs, and cabinets for cocktail glasses.
On the flip size of this image is a frosted glass door entrance to a pantry for food and supplies, keep additional storage and prep area out of the way of your guests.

Fully integrated Signature Estate featuring Creston controls and Crestron panelized lighting, and Crestron motorized shades and draperies, whole-house audio and video, HVAC, voice and video communication atboth both the front door and gate. Modern, warm, and clean-line design, with total custom details and finishes. The front includes a serene and impressive atrium foyer with two-story floor to ceiling glass walls and multi-level fire/water fountains on either side of the grand bronze aluminum pivot entry door. Elegant extra-large 47'' imported white porcelain tile runs seamlessly to the rear exterior pool deck, and a dark stained oak wood is found on the stairway treads and second floor. The great room has an incredible Neolith onyx wall and see-through linear gas fireplace and is appointed perfectly for views of the zero edge pool and waterway.
The club room features a bar and wine featuring a cable wine racking system, comprised of cables made from the finest grade of stainless steel that makes it look as though the wine is floating on air. A center spine stainless steel staircase has a smoked glass railing and wood handrail.
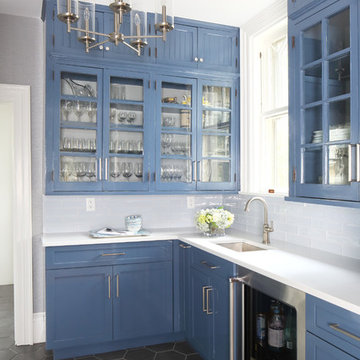
Inspiration for a nautical l-shaped wet bar in New York with a submerged sink, glass-front cabinets, blue cabinets, white splashback, white worktops, black floors and feature lighting.

Picture Perfect House
Inspiration for a medium sized traditional single-wall wet bar in Chicago with white splashback, wood splashback, black floors, black worktops, medium wood cabinets, a submerged sink, recessed-panel cabinets, soapstone worktops and slate flooring.
Inspiration for a medium sized traditional single-wall wet bar in Chicago with white splashback, wood splashback, black floors, black worktops, medium wood cabinets, a submerged sink, recessed-panel cabinets, soapstone worktops and slate flooring.
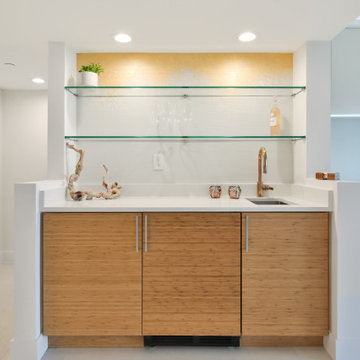
Luxury beach condo renovation. Contemporary kitchen, bathroom, custom cabinetry
Design ideas for a small contemporary single-wall wet bar in Miami with a submerged sink, flat-panel cabinets, medium wood cabinets, white floors and white worktops.
Design ideas for a small contemporary single-wall wet bar in Miami with a submerged sink, flat-panel cabinets, medium wood cabinets, white floors and white worktops.
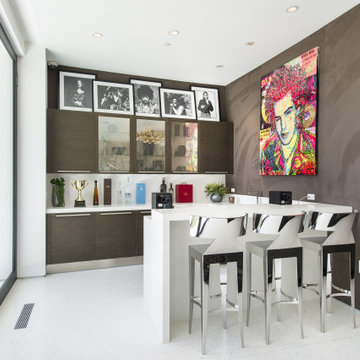
Photo of a medium sized contemporary u-shaped breakfast bar in Los Angeles with flat-panel cabinets, medium wood cabinets, white splashback, white floors and white worktops.
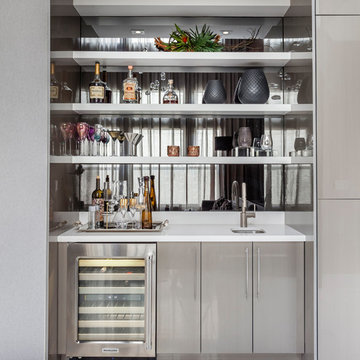
Photo of a contemporary single-wall wet bar in Miami with a submerged sink, flat-panel cabinets, grey cabinets, mirror splashback and white floors.
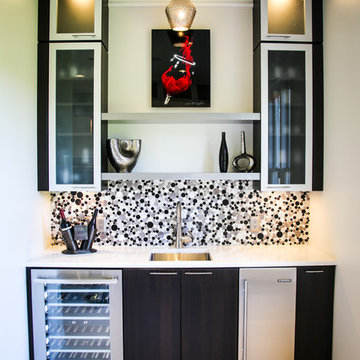
This is an example of a small modern single-wall wet bar in Miami with a built-in sink, flat-panel cabinets, dark wood cabinets, laminate countertops, multi-coloured splashback, mosaic tiled splashback, white floors and white worktops.
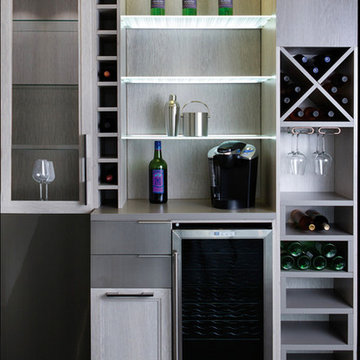
Floor-to-Ceiling Wine Bar
Photo of a medium sized modern single-wall home bar in Charleston with no sink, flat-panel cabinets, grey cabinets, composite countertops, beige splashback, wood splashback, travertine flooring and black floors.
Photo of a medium sized modern single-wall home bar in Charleston with no sink, flat-panel cabinets, grey cabinets, composite countertops, beige splashback, wood splashback, travertine flooring and black floors.
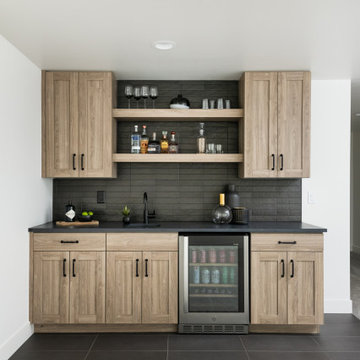
This is an example of a medium sized classic single-wall wet bar in Denver with a submerged sink, shaker cabinets, medium wood cabinets, engineered stone countertops, black splashback, ceramic splashback, porcelain flooring, black floors and black worktops.
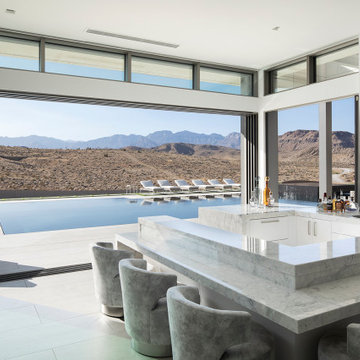
The A7 Series aluminum windows with triple-pane glazing were paired with custom-designed Ultra Lift and Slide doors to provide comfort, efficiency, and seamless design integration of fenestration products. Triple pane glazing units with high-performance spacers, low iron glass, multiple air seals, and a continuous thermal break make these windows and doors incomparable to the traditional aluminum window and door products of the past. Not to mention – these large-scale sliding doors have been fitted with motors hidden in the ceiling, which allow the doors to open flush into wall pockets at the press of a button.
This seamless aluminum door system is a true custom solution for a homeowner that wanted the largest expanses of glass possible to disappear from sight with minimal effort. The enormous doors slide completely out of view, allowing the interior and exterior to blur into a single living space. By integrating the ultra-modern desert home into the surrounding landscape, this residence is able to adapt and evolve as the seasons change – providing a comfortable, beautiful, and luxurious environment all year long.
Home Bar with Black Floors and White Floors Ideas and Designs
5