Home Bar with Black Splashback and Pink Splashback Ideas and Designs
Refine by:
Budget
Sort by:Popular Today
1 - 20 of 1,345 photos
Item 1 of 3

For this project we made all the bespoke joinery in our workshop - staircases, shelving, doors, under stairs bar -you name it - we made it.
Inspiration for a contemporary dry bar in London with flat-panel cabinets, grey cabinets, black splashback, light hardwood flooring, beige floors and black worktops.
Inspiration for a contemporary dry bar in London with flat-panel cabinets, grey cabinets, black splashback, light hardwood flooring, beige floors and black worktops.

Bespoke Home Bar with a personal touch, telling the families own story. Dual zone wine cooler for whatever your preference and the space to mix a killer cocktail too.

We had the privilege of transforming the kitchen space of a beautiful Grade 2 listed farmhouse located in the serene village of Great Bealings, Suffolk. The property, set within 2 acres of picturesque landscape, presented a unique canvas for our design team. Our objective was to harmonise the traditional charm of the farmhouse with contemporary design elements, achieving a timeless and modern look.
For this project, we selected the Davonport Shoreditch range. The kitchen cabinetry, adorned with cock-beading, was painted in 'Plaster Pink' by Farrow & Ball, providing a soft, warm hue that enhances the room's welcoming atmosphere.
The countertops were Cloudy Gris by Cosistone, which complements the cabinetry's gentle tones while offering durability and a luxurious finish.
The kitchen was equipped with state-of-the-art appliances to meet the modern homeowner's needs, including:
- 2 Siemens under-counter ovens for efficient cooking.
- A Capel 90cm full flex hob with a downdraught extractor, blending seamlessly into the design.
- Shaws Ribblesdale sink, combining functionality with aesthetic appeal.
- Liebherr Integrated tall fridge, ensuring ample storage with a sleek design.
- Capel full-height wine cabinet, a must-have for wine enthusiasts.
- An additional Liebherr under-counter fridge for extra convenience.
Beyond the main kitchen, we designed and installed a fully functional pantry, addressing storage needs and organising the space.
Our clients sought to create a space that respects the property's historical essence while infusing modern elements that reflect their style. The result is a pared-down traditional look with a contemporary twist, achieving a balanced and inviting kitchen space that serves as the heart of the home.
This project exemplifies our commitment to delivering bespoke kitchen solutions that meet our clients' aspirations. Feel inspired? Get in touch to get started.

Wet bar with floating metal shelves, tile accent wall, slab counter, blonde oak cabinetry, art lighting, and integrated beverage center.
Inspiration for a traditional single-wall wet bar in Charleston with a submerged sink, engineered stone countertops, black splashback, ceramic splashback, light hardwood flooring and white worktops.
Inspiration for a traditional single-wall wet bar in Charleston with a submerged sink, engineered stone countertops, black splashback, ceramic splashback, light hardwood flooring and white worktops.

Photo of a traditional single-wall wet bar in Atlanta with a submerged sink, glass-front cabinets, black cabinets, granite worktops, black splashback, light hardwood flooring and black worktops.

Custom Bar built into staircase. Custom metal railing.
Design ideas for a small rustic galley breakfast bar in Other with shaker cabinets, dark wood cabinets, granite worktops, black splashback, granite splashback, medium hardwood flooring, brown floors and black worktops.
Design ideas for a small rustic galley breakfast bar in Other with shaker cabinets, dark wood cabinets, granite worktops, black splashback, granite splashback, medium hardwood flooring, brown floors and black worktops.
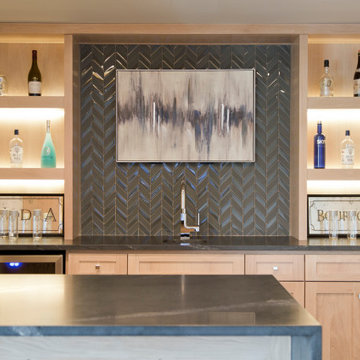
Inspiration for a large galley breakfast bar in Kansas City with a submerged sink, recessed-panel cabinets, light wood cabinets, granite worktops, black splashback, ceramic splashback, light hardwood flooring, brown floors and black worktops.
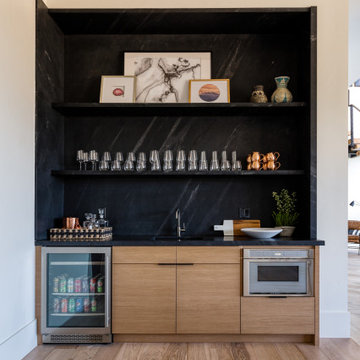
This is an example of a rustic single-wall wet bar in Salt Lake City with a submerged sink, flat-panel cabinets, light wood cabinets, black splashback, light hardwood flooring, beige floors and black worktops.
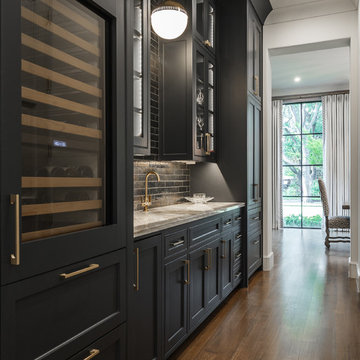
Photo: Ten Ten Creative
Design ideas for a traditional single-wall wet bar in Dallas with shaker cabinets, black cabinets, black splashback, metro tiled splashback, dark hardwood flooring, brown floors and grey worktops.
Design ideas for a traditional single-wall wet bar in Dallas with shaker cabinets, black cabinets, black splashback, metro tiled splashback, dark hardwood flooring, brown floors and grey worktops.
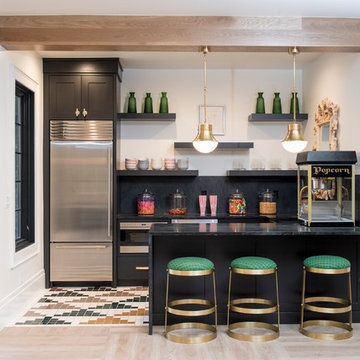
Modern kitchenette in the basement
Photo of a contemporary u-shaped breakfast bar in Salt Lake City with shaker cabinets, black cabinets, black splashback, ceramic flooring and multi-coloured floors.
Photo of a contemporary u-shaped breakfast bar in Salt Lake City with shaker cabinets, black cabinets, black splashback, ceramic flooring and multi-coloured floors.
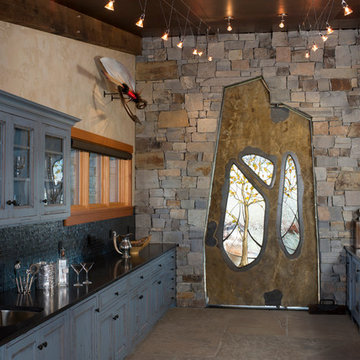
Design ideas for a rustic galley wet bar in Other with a submerged sink, blue cabinets and black splashback.

This is an example of a medium sized industrial single-wall breakfast bar in Detroit with carpet, no sink, flat-panel cabinets, medium wood cabinets, wood worktops, black splashback and brown floors.

Built-in dark walnut wet bar with brass hardware and dark stone backsplash and dark stone countertop. White walls with dark wood built-ins. Wet bar with hammered undermount sink and polished nickel faucet.

GC: Ekren Construction
Photography: Tiffany Ringwald
Photo of a small classic single-wall dry bar in Charlotte with no sink, shaker cabinets, black cabinets, quartz worktops, black splashback, wood splashback, medium hardwood flooring, brown floors and black worktops.
Photo of a small classic single-wall dry bar in Charlotte with no sink, shaker cabinets, black cabinets, quartz worktops, black splashback, wood splashback, medium hardwood flooring, brown floors and black worktops.
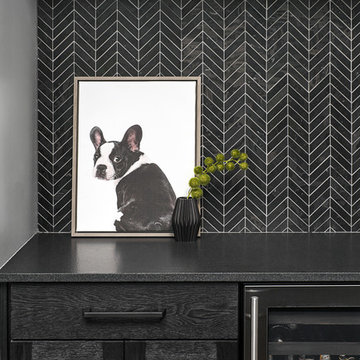
Picture Perfect House
Photo of a medium sized traditional single-wall wet bar in Chicago with a submerged sink, black cabinets, granite worktops, black splashback and black worktops.
Photo of a medium sized traditional single-wall wet bar in Chicago with a submerged sink, black cabinets, granite worktops, black splashback and black worktops.
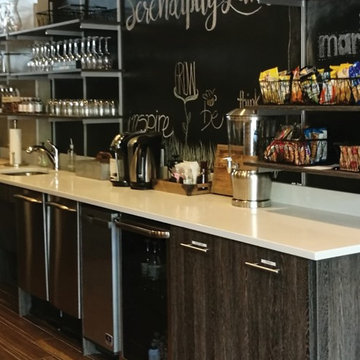
This is an example of a medium sized classic single-wall wet bar in Atlanta with a submerged sink, flat-panel cabinets, dark wood cabinets, black splashback, dark hardwood flooring and brown floors.
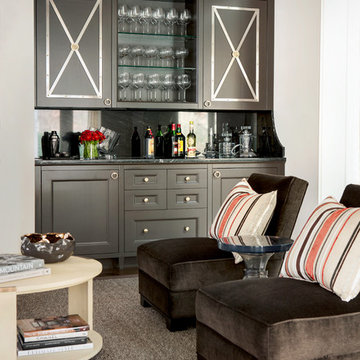
Photography by Erica George Dines
Design ideas for a traditional single-wall breakfast bar in Atlanta with recessed-panel cabinets, brown cabinets, black splashback and marble splashback.
Design ideas for a traditional single-wall breakfast bar in Atlanta with recessed-panel cabinets, brown cabinets, black splashback and marble splashback.

This home bar fits perfectly in an under utilized great room niche featuring a dedicated area for wine, coffee and other specialty beverages. Ed Russell Photography.

Kitchenette
This is an example of a small classic single-wall wet bar in Los Angeles with a submerged sink, shaker cabinets, light wood cabinets, soapstone worktops, black splashback, stone slab splashback, light hardwood flooring, beige floors and black worktops.
This is an example of a small classic single-wall wet bar in Los Angeles with a submerged sink, shaker cabinets, light wood cabinets, soapstone worktops, black splashback, stone slab splashback, light hardwood flooring, beige floors and black worktops.

2nd bar area for this home. Located as part of their foyer for entertaining purposes.
Inspiration for an expansive midcentury single-wall wet bar in Milwaukee with a submerged sink, flat-panel cabinets, black cabinets, concrete worktops, black splashback, glass tiled splashback, porcelain flooring, grey floors and black worktops.
Inspiration for an expansive midcentury single-wall wet bar in Milwaukee with a submerged sink, flat-panel cabinets, black cabinets, concrete worktops, black splashback, glass tiled splashback, porcelain flooring, grey floors and black worktops.
Home Bar with Black Splashback and Pink Splashback Ideas and Designs
1