Home Bar with Black Splashback and Wood Splashback Ideas and Designs
Refine by:
Budget
Sort by:Popular Today
41 - 60 of 60 photos
Item 1 of 3
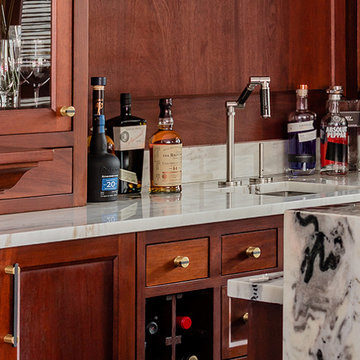
Inspiration for a large classic single-wall wet bar in Boston with a submerged sink, recessed-panel cabinets, dark wood cabinets, marble worktops, black splashback, wood splashback, ceramic flooring, brown floors and grey worktops.
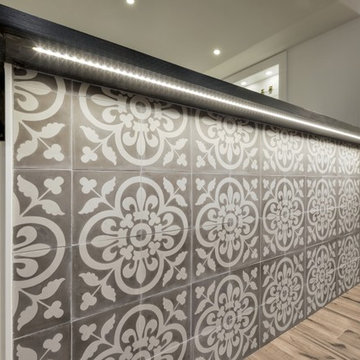
An unfinished basement was transformed into this modern & contemporary space for our clients to entertain and spend time with family. It includes a home theater, lounge, wet bar, guest space and 3 pc washroom. The bar front was clad with beautiful cement tiles, equipped with a sink and lots of storage. Niches were used to display decor and glassware. LED lighting lights up the front and back of the bar. A barrel vault ceiling was built to hide a single run of ducting which would have given an otherwise asymmetrical look to the space. Symmetry is paramount in Wilde North Design.
Bar front is tiled with handmade encaustic tiles.
Handmade wood counter tops with ebony stain.
Recessed LED lighting for counter top.
Recessed LED lighting on bar front to highlight the encaustic tiles.
Triple Niches for display with integrated lighting.
Stainless steel under counter sink and matching hardware.
Floor is tiled with wood look porcelain tiles.
Screwless face plates used for all switches.
Under counter mini fridge.
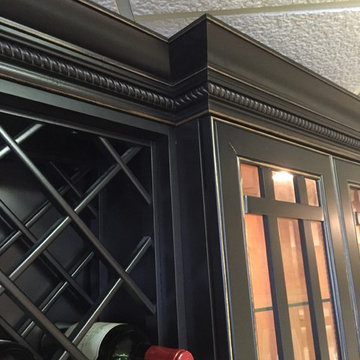
Inspiration for a medium sized traditional single-wall wet bar in Toronto with black cabinets, composite countertops, recessed-panel cabinets, black splashback, wood splashback and carpet.
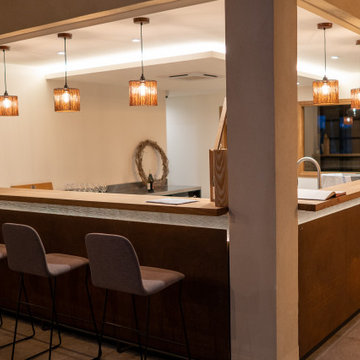
Réalisation d'un bar d'angle de 3x4m
Façade en acier corten et bois noir, comptoir en chêne massif.
Rétroéclairage LED
This is an example of a large contemporary l-shaped breakfast bar in Other with an integrated sink, open cabinets, black cabinets, wood worktops, black splashback, wood splashback, ceramic flooring, grey floors and brown worktops.
This is an example of a large contemporary l-shaped breakfast bar in Other with an integrated sink, open cabinets, black cabinets, wood worktops, black splashback, wood splashback, ceramic flooring, grey floors and brown worktops.
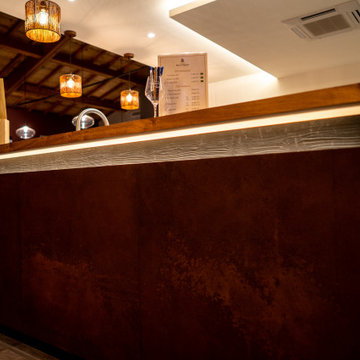
Réalisation d'un bar d'angle de 3x4m
Façade en acier corten et bois noir, comptoir en chêne massif.
Rétroéclairage LED
Inspiration for a large contemporary l-shaped breakfast bar in Other with an integrated sink, open cabinets, black cabinets, wood worktops, black splashback, wood splashback, ceramic flooring, grey floors and brown worktops.
Inspiration for a large contemporary l-shaped breakfast bar in Other with an integrated sink, open cabinets, black cabinets, wood worktops, black splashback, wood splashback, ceramic flooring, grey floors and brown worktops.
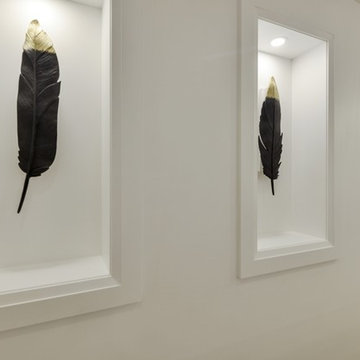
An unfinished basement was transformed into this modern & contemporary space for our clients to entertain and spend time with family. It includes a home theater, lounge, wet bar, guest space and 3 pc washroom. The bar front was clad with beautiful cement tiles, equipped with a sink and lots of storage. Niches were used to display decor and glassware. LED lighting lights up the front and back of the bar. A barrel vault ceiling was built to hide a single run of ducting which would have given an otherwise asymmetrical look to the space. Symmetry is paramount in Wilde North Design.
Bar front is tiled with handmade encaustic tiles.
Handmade wood counter tops with ebony stain.
Recessed LED lighting for counter top.
Recessed LED lighting on bar front to highlight the encaustic tiles.
Triple Niches for display with integrated lighting.
Stainless steel under counter sink and matching hardware.
Floor is tiled with wood look porcelain tiles.
Screwless face plates used for all switches.
Under counter mini fridge.
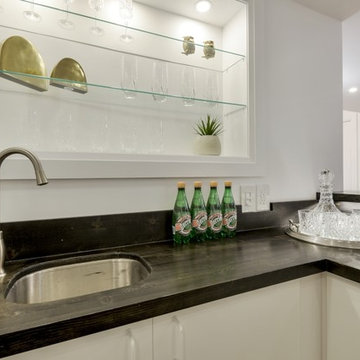
An unfinished basement was transformed into this modern & contemporary space for our clients to entertain and spend time with family. It includes a home theater, lounge, wet bar, guest space and 3 pc washroom. The bar front was clad with beautiful cement tiles, equipped with a sink and lots of storage. Niches were used to display decor and glassware. LED lighting lights up the front and back of the bar. A barrel vault ceiling was built to hide a single run of ducting which would have given an otherwise asymmetrical look to the space. Symmetry is paramount in Wilde North Design.
Bar front is tiled with handmade encaustic tiles.
Handmade wood counter tops with ebony stain.
Recessed LED lighting for counter top.
Recessed LED lighting on bar front to highlight the encaustic tiles.
Triple Niches for display with integrated lighting.
Stainless steel under counter sink and matching hardware.
Floor is tiled with wood look porcelain tiles.
Screwless face plates used for all switches.
Under counter mini fridge.
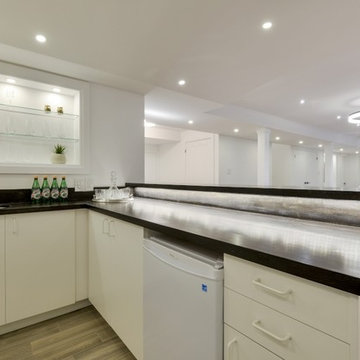
An unfinished basement was transformed into this modern & contemporary space for our clients to entertain and spend time with family. It includes a home theater, lounge, wet bar, guest space and 3 pc washroom. The bar front was clad with beautiful cement tiles, equipped with a sink and lots of storage. Niches were used to display decor and glassware. LED lighting lights up the front and back of the bar. A barrel vault ceiling was built to hide a single run of ducting which would have given an otherwise asymmetrical look to the space. Symmetry is paramount in Wilde North Design.
Bar front is tiled with handmade encaustic tiles.
Handmade wood counter tops with ebony stain.
Recessed LED lighting for counter top.
Recessed LED lighting on bar front to highlight the encaustic tiles.
Triple Niches for display with integrated lighting.
Stainless steel under counter sink and matching hardware.
Floor is tiled with wood look porcelain tiles.
Screwless face plates used for all switches.
Under counter mini fridge.
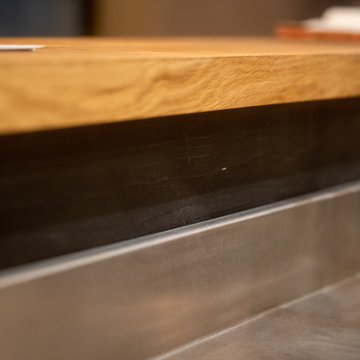
Réalisation d'un bar d'angle de 3x4m
Façade en acier corten et bois noir, comptoir en chêne massif.
Rétroéclairage LED
Design ideas for a large contemporary l-shaped breakfast bar in Other with an integrated sink, open cabinets, black cabinets, wood worktops, black splashback, wood splashback, ceramic flooring, grey floors and brown worktops.
Design ideas for a large contemporary l-shaped breakfast bar in Other with an integrated sink, open cabinets, black cabinets, wood worktops, black splashback, wood splashback, ceramic flooring, grey floors and brown worktops.
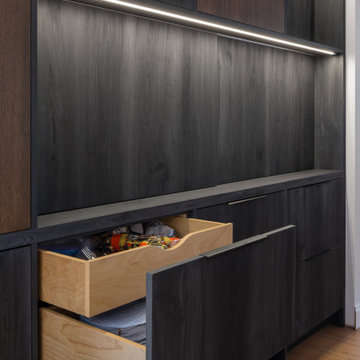
Clients Esther and engaged us to renovate their kitchen, dinning & family room.
The purpose of the renovation was to modernize the kitchen and improve its efficiency. Additionally, we aimed to create a better flow between all four spaces on the main floor. We decided to work with the existing flooring and pendant lights, above the island. To achieve our vision, we removed a wall and fireplace that separated the dining and formal living room. We had to get creative and patch the hardwood floor, resulting in a seamless transition as if that wall never existed.
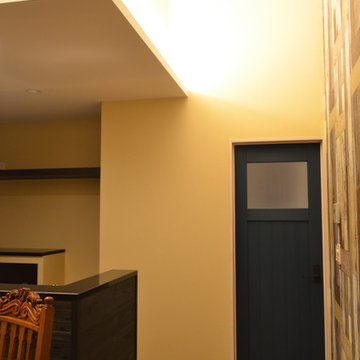
Modern home bar in Kyoto with an integrated sink, composite countertops, black splashback, wood splashback, plywood flooring, beige floors and black worktops.
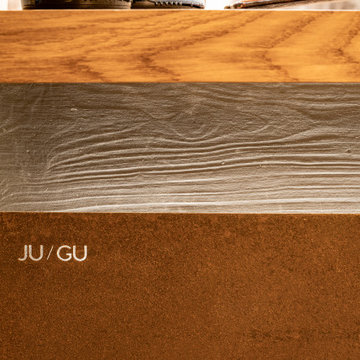
Réalisation d'un bar d'angle de 3x4m
Façade en acier corten et bois noir, comptoir en chêne massif.
Rétroéclairage LED
This is an example of a large contemporary l-shaped breakfast bar in Other with an integrated sink, open cabinets, black cabinets, wood worktops, black splashback, wood splashback, ceramic flooring, grey floors and brown worktops.
This is an example of a large contemporary l-shaped breakfast bar in Other with an integrated sink, open cabinets, black cabinets, wood worktops, black splashback, wood splashback, ceramic flooring, grey floors and brown worktops.
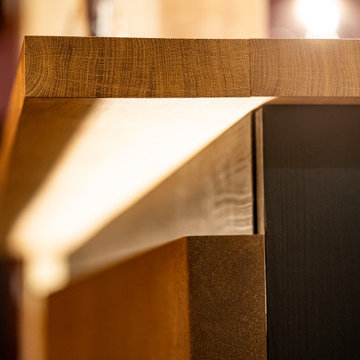
Réalisation d'un bar d'angle de 3x4m
Façade en acier corten et bois noir, comptoir en chêne massif.
Rétroéclairage LED
Design ideas for a large contemporary l-shaped breakfast bar in Other with an integrated sink, open cabinets, black cabinets, wood worktops, black splashback, wood splashback, ceramic flooring, grey floors and brown worktops.
Design ideas for a large contemporary l-shaped breakfast bar in Other with an integrated sink, open cabinets, black cabinets, wood worktops, black splashback, wood splashback, ceramic flooring, grey floors and brown worktops.
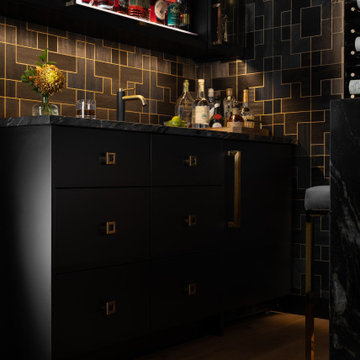
This is an example of a small contemporary galley wet bar in Detroit with a submerged sink, flat-panel cabinets, black cabinets, marble worktops, black splashback, wood splashback, vinyl flooring, brown floors and black worktops.

Small contemporary galley wet bar in Detroit with a submerged sink, flat-panel cabinets, black cabinets, marble worktops, black splashback, wood splashback, vinyl flooring, brown floors and black worktops.
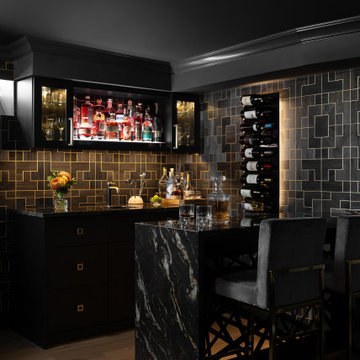
Inspiration for a small contemporary galley wet bar in Detroit with a submerged sink, flat-panel cabinets, black cabinets, marble worktops, black splashback, wood splashback, vinyl flooring, brown floors and black worktops.
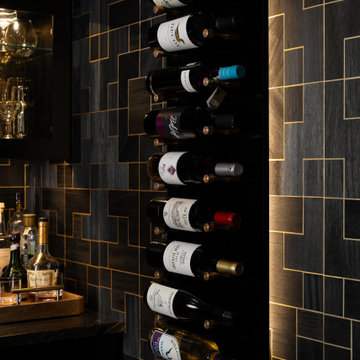
This is an example of a small contemporary galley wet bar in Detroit with a submerged sink, flat-panel cabinets, black cabinets, marble worktops, black splashback, wood splashback, vinyl flooring, brown floors and black worktops.

Réalisation d'un bar d'angle de 3x4m
Façade en acier corten et bois noir, comptoir en chêne massif.
Rétroéclairage LED
Design ideas for a large contemporary l-shaped breakfast bar in Other with an integrated sink, open cabinets, black cabinets, wood worktops, black splashback, wood splashback, ceramic flooring, grey floors and brown worktops.
Design ideas for a large contemporary l-shaped breakfast bar in Other with an integrated sink, open cabinets, black cabinets, wood worktops, black splashback, wood splashback, ceramic flooring, grey floors and brown worktops.
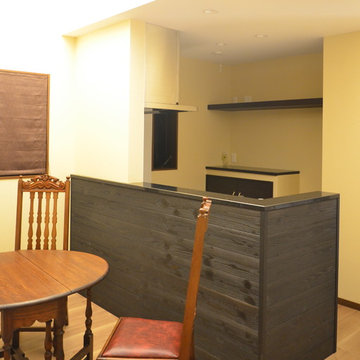
Design ideas for a modern home bar in Kyoto with an integrated sink, composite countertops, black splashback, wood splashback, plywood flooring, beige floors and black worktops.
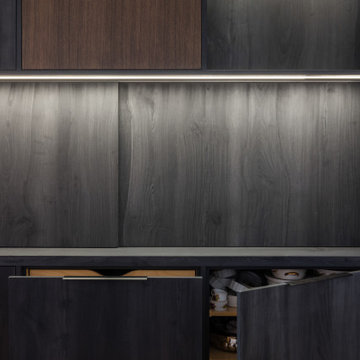
Design ideas for a medium sized scandi l-shaped home bar in Vancouver with a submerged sink, flat-panel cabinets, medium wood cabinets, laminate countertops, black splashback, wood splashback, medium hardwood flooring, beige floors and black worktops.
Home Bar with Black Splashback and Wood Splashback Ideas and Designs
3