Home Bar with Black Worktops and Pink Worktops Ideas and Designs
Refine by:
Budget
Sort by:Popular Today
1 - 20 of 2,432 photos
Item 1 of 3

Complete renovation of Wimbledon townhome.
Features include:
vintage Holophane pendants
Stone splashback by Gerald Culliford
custom cabinetry
Artwork by Shirin Tabeshfar
Built in Bar

For this project we made all the bespoke joinery in our workshop - staircases, shelving, doors, under stairs bar -you name it - we made it.
Inspiration for a contemporary dry bar in London with flat-panel cabinets, grey cabinets, black splashback, light hardwood flooring, beige floors and black worktops.
Inspiration for a contemporary dry bar in London with flat-panel cabinets, grey cabinets, black splashback, light hardwood flooring, beige floors and black worktops.

This basement pub really makes a stunning statement with the dark stone bar, quartz countertops and plenty of shelving to showcase your favorite spirits and wines.
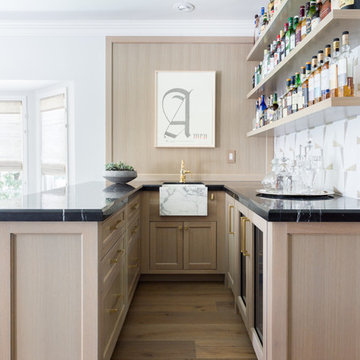
Custom Living Room addition.
Photo Credit: Amy Bartlam
Inspiration for a traditional u-shaped breakfast bar in Los Angeles with a submerged sink, shaker cabinets, white splashback, light hardwood flooring and black worktops.
Inspiration for a traditional u-shaped breakfast bar in Los Angeles with a submerged sink, shaker cabinets, white splashback, light hardwood flooring and black worktops.

This new home was built on an old lot in Dallas, TX in the Preston Hollow neighborhood. The new home is a little over 5,600 sq.ft. and features an expansive great room and a professional chef’s kitchen. This 100% brick exterior home was built with full-foam encapsulation for maximum energy performance. There is an immaculate courtyard enclosed by a 9' brick wall keeping their spool (spa/pool) private. Electric infrared radiant patio heaters and patio fans and of course a fireplace keep the courtyard comfortable no matter what time of year. A custom king and a half bed was built with steps at the end of the bed, making it easy for their dog Roxy, to get up on the bed. There are electrical outlets in the back of the bathroom drawers and a TV mounted on the wall behind the tub for convenience. The bathroom also has a steam shower with a digital thermostatic valve. The kitchen has two of everything, as it should, being a commercial chef's kitchen! The stainless vent hood, flanked by floating wooden shelves, draws your eyes to the center of this immaculate kitchen full of Bluestar Commercial appliances. There is also a wall oven with a warming drawer, a brick pizza oven, and an indoor churrasco grill. There are two refrigerators, one on either end of the expansive kitchen wall, making everything convenient. There are two islands; one with casual dining bar stools, as well as a built-in dining table and another for prepping food. At the top of the stairs is a good size landing for storage and family photos. There are two bedrooms, each with its own bathroom, as well as a movie room. What makes this home so special is the Casita! It has its own entrance off the common breezeway to the main house and courtyard. There is a full kitchen, a living area, an ADA compliant full bath, and a comfortable king bedroom. It’s perfect for friends staying the weekend or in-laws staying for a month.

Custom Bar built into staircase. Custom metal railing.
Design ideas for a small rustic galley breakfast bar in Other with shaker cabinets, dark wood cabinets, granite worktops, black splashback, granite splashback, medium hardwood flooring, brown floors and black worktops.
Design ideas for a small rustic galley breakfast bar in Other with shaker cabinets, dark wood cabinets, granite worktops, black splashback, granite splashback, medium hardwood flooring, brown floors and black worktops.
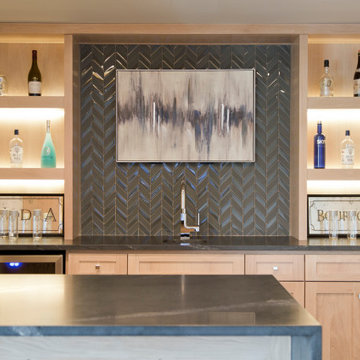
Inspiration for a large galley breakfast bar in Kansas City with a submerged sink, recessed-panel cabinets, light wood cabinets, granite worktops, black splashback, ceramic splashback, light hardwood flooring, brown floors and black worktops.
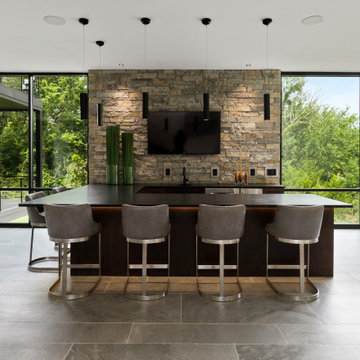
This is an example of a contemporary u-shaped breakfast bar in Kansas City with stone tiled splashback, grey floors and black worktops.
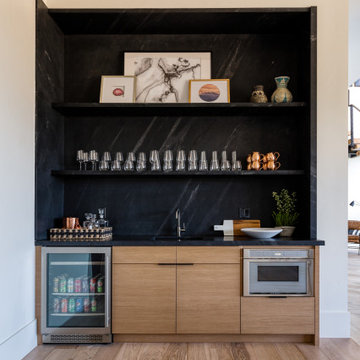
This is an example of a rustic single-wall wet bar in Salt Lake City with a submerged sink, flat-panel cabinets, light wood cabinets, black splashback, light hardwood flooring, beige floors and black worktops.

Inspiration for a large traditional l-shaped wet bar in Chicago with a submerged sink, black cabinets, quartz worktops, multi-coloured splashback, black worktops and shaker cabinets.
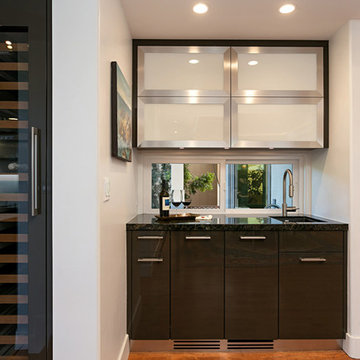
Photo of a small contemporary galley wet bar in San Diego with a submerged sink, glass-front cabinets, black cabinets, granite worktops, medium hardwood flooring, brown floors and black worktops.

Inspiration for a small traditional galley wet bar in Orange County with a submerged sink, shaker cabinets, white cabinets, engineered stone countertops, white splashback, metro tiled splashback, dark hardwood flooring, brown floors and black worktops.
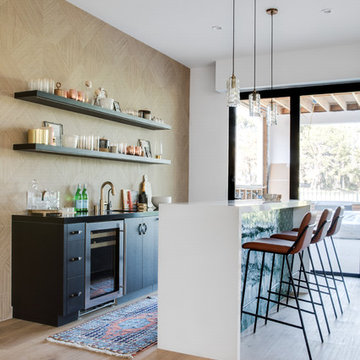
This is an example of a contemporary single-wall wet bar in Orange County with flat-panel cabinets, black cabinets, beige splashback, light hardwood flooring, beige floors and black worktops.

Picture Perfect House
Inspiration for a medium sized traditional single-wall wet bar in Chicago with white splashback, wood splashback, black floors, black worktops, medium wood cabinets, a submerged sink, recessed-panel cabinets, soapstone worktops and slate flooring.
Inspiration for a medium sized traditional single-wall wet bar in Chicago with white splashback, wood splashback, black floors, black worktops, medium wood cabinets, a submerged sink, recessed-panel cabinets, soapstone worktops and slate flooring.

Large rustic galley wet bar in Other with zinc worktops, medium hardwood flooring, brown floors, medium wood cabinets, black worktops and a feature wall.
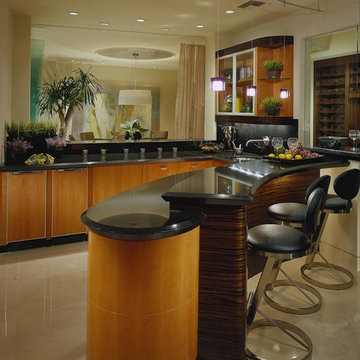
This is an example of a contemporary u-shaped breakfast bar in Phoenix with a submerged sink, flat-panel cabinets, medium wood cabinets, beige floors and black worktops.
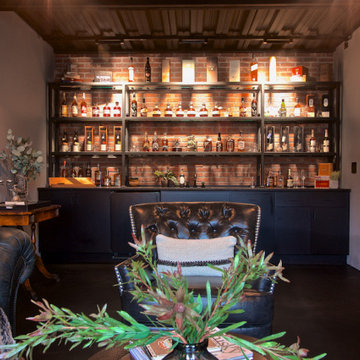
Inspiration for an industrial home bar in Other with black cabinets, granite worktops, red splashback, brick splashback, concrete flooring, black floors and black worktops.

Shaken or stirred??
Either is fine, as long as we’re mixing drinks at this gorgeous bar!
In love with the backless metal shelves that glimpses the tile behind and the custom made appliance panels that cover the beverage fridges. This bar is a 10/10!

The Ranch Pass Project consisted of architectural design services for a new home of around 3,400 square feet. The design of the new house includes four bedrooms, one office, a living room, dining room, kitchen, scullery, laundry/mud room, upstairs children’s playroom and a three-car garage, including the design of built-in cabinets throughout. The design style is traditional with Northeast turn-of-the-century architectural elements and a white brick exterior. Design challenges encountered with this project included working with a flood plain encroachment in the property as well as situating the house appropriately in relation to the street and everyday use of the site. The design solution was to site the home to the east of the property, to allow easy vehicle access, views of the site and minimal tree disturbance while accommodating the flood plain accordingly.

Built-in dark walnut wet bar with brass hardware and dark stone backsplash and dark stone countertop. White walls with dark wood built-ins. Wet bar with hammered undermount sink and polished nickel faucet.
Home Bar with Black Worktops and Pink Worktops Ideas and Designs
1