Home Bar with Black Worktops and Purple Worktops Ideas and Designs
Refine by:
Budget
Sort by:Popular Today
81 - 100 of 2,438 photos
Item 1 of 3
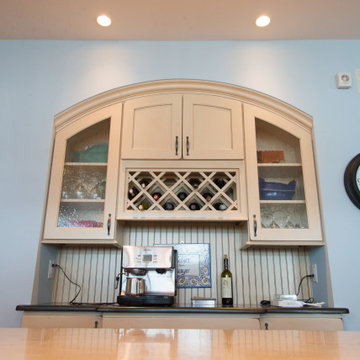
This wine bar/coffee bar will accommodate any occasion, day or night.
This is an example of a small beach style galley dry bar in Chicago with shaker cabinets, beige cabinets, engineered stone countertops, beige splashback and black worktops.
This is an example of a small beach style galley dry bar in Chicago with shaker cabinets, beige cabinets, engineered stone countertops, beige splashback and black worktops.

Inspiration for a medium sized classic galley wet bar in Houston with a submerged sink, beaded cabinets, blue cabinets, soapstone worktops, mirror splashback, dark hardwood flooring, brown floors and black worktops.
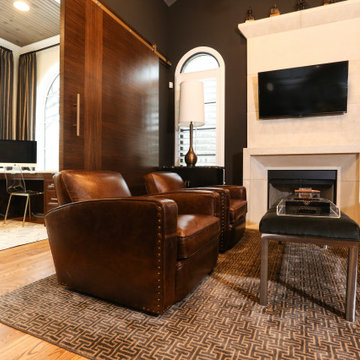
Whiskey Room Lounge
Medium sized traditional home bar in Other with dark wood cabinets, engineered stone countertops, light hardwood flooring and black worktops.
Medium sized traditional home bar in Other with dark wood cabinets, engineered stone countertops, light hardwood flooring and black worktops.
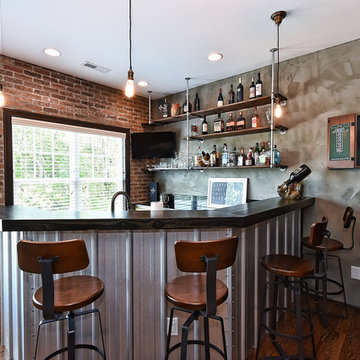
Medium sized urban u-shaped breakfast bar in Other with a submerged sink, open cabinets, dark hardwood flooring, brown floors and black worktops.
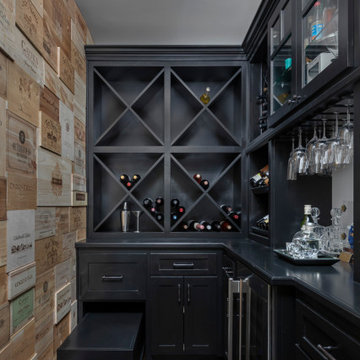
Inspiration for a coastal l-shaped home bar in Los Angeles with black cabinets, dark hardwood flooring, brown floors, black worktops and a feature wall.
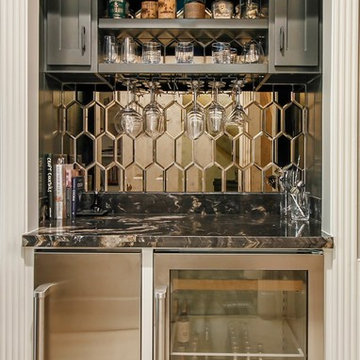
Photo of a classic single-wall home bar in Houston with shaker cabinets, black cabinets, mirror splashback and black worktops.
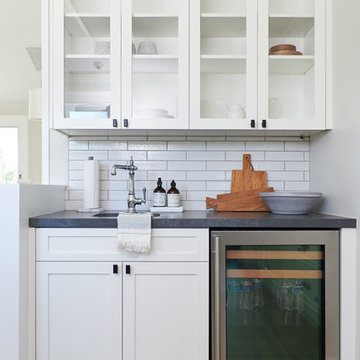
Samantha Goh Photography
This is an example of a small beach style single-wall wet bar in San Diego with a submerged sink, shaker cabinets, white cabinets, engineered stone countertops, white splashback, ceramic splashback, ceramic flooring, brown floors and black worktops.
This is an example of a small beach style single-wall wet bar in San Diego with a submerged sink, shaker cabinets, white cabinets, engineered stone countertops, white splashback, ceramic splashback, ceramic flooring, brown floors and black worktops.

Darren Setlow Photography
Medium sized traditional galley wet bar in Other with flat-panel cabinets, green cabinets, soapstone worktops, white splashback, wood splashback, porcelain flooring and black worktops.
Medium sized traditional galley wet bar in Other with flat-panel cabinets, green cabinets, soapstone worktops, white splashback, wood splashback, porcelain flooring and black worktops.
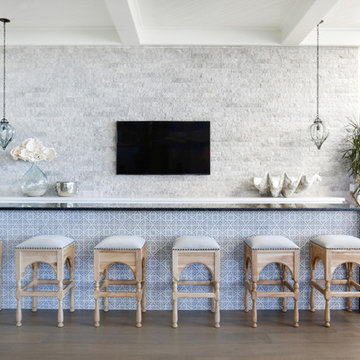
Orange County high end design firm, Blackband Design, completely redid this San Clemente beach home by adding this gigantic home wet bar to the living room area. This home bar features the Lena pattern on a 6x6 carrara marble as the front of the bar. The Lena is a part of our quick-ship program and available in sizes 6x6 and 12x12 and on carrara or limestone.
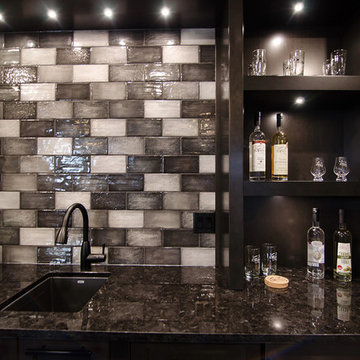
This is an example of a medium sized contemporary single-wall wet bar in Other with a submerged sink, recessed-panel cabinets, dark wood cabinets, granite worktops, multi-coloured splashback, metro tiled splashback, dark hardwood flooring, brown floors and black worktops.
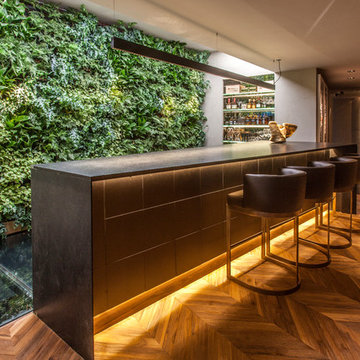
Contemporary breakfast bar in New York with no sink, open cabinets, medium hardwood flooring, brown floors, black worktops and a feature wall.

Stephen Reed Photography
This is an example of a medium sized traditional single-wall wet bar in Dallas with a submerged sink, recessed-panel cabinets, dark wood cabinets, onyx worktops, brown splashback, wood splashback, medium hardwood flooring, brown floors and black worktops.
This is an example of a medium sized traditional single-wall wet bar in Dallas with a submerged sink, recessed-panel cabinets, dark wood cabinets, onyx worktops, brown splashback, wood splashback, medium hardwood flooring, brown floors and black worktops.

Large modern u-shaped wet bar in Philadelphia with shaker cabinets, black cabinets, granite worktops, beige splashback, ceramic splashback, dark hardwood flooring, brown floors, black worktops and a submerged sink.

Corner area of this house that is used for a dry bar and sitting area, next to a beautiful and orignal fireplace. The dry bar has two under counter fridges with a tower and glass display. Floating shelves with a picture light over head that ties in with the kitchen picture light.

This modern farmhouse coffee bar features a straight-stacked gray tile backsplash with open shelving, black leathered quartz countertops, and matte black farmhouse lights on an arm. The rift-sawn white oak cabinets conceal Sub Zero refrigerator and freezer drawers.

Sexy outdoor bar with sparkle. We add some style and appeal to this stucco bar enclosure with mosaic glass tiles and sleek dark granite counter. Floating glass shelves for display and easy maintenance. Stainless BBQ doors and drawers and single faucet.

A pass through bar was created between the dining area and the hallway, allowing custom cabinetry, a wine fridge and mosaic tile and stone backsplash to live. The client's collection of blown glass stemware are showcased in the lit cabinets above the serving stations that have hand-painted French tiles within their backsplash.

"This beautiful design started with a clean open slate and lots of design opportunities. The homeowner was looking for a large oversized spacious kitchen designed for easy meal prep for multiple cooks and room for entertaining a large oversized family.
The architect’s plans had a single island with large windows on both main walls. The one window overlooked the unattractive side of a neighbor’s house while the other was not large enough to see the beautiful large back yard. The kitchen entry location made the mudroom extremely small and left only a few design options for the kitchen layout. The almost 14’ high ceilings also gave lots of opportunities for a unique design, but care had to be taken to still make the space feel warm and cozy.
After drawing four design options, one was chosen that relocated the entry from the mudroom, making the mudroom a lot more accessible. A prep island across from the range and an entertaining island were included. The entertaining island included a beverage refrigerator for guests to congregate around and to help them stay out of the kitchen work areas. The small island appeared to be floating on legs and incorporates a sink and single dishwasher drawer for easy clean up of pots and pans.
The end result was a stunning spacious room for this large extended family to enjoy."
- Drury Design
Features cabinetry from Rutt

Radius wood countertop and custom built cabinetry by Ayr Cabinet Company. Bar Sink: Native Trails Cocina with Kohler Artifacts Faucet. Leathered Black Pearl Granite Countertop. Soho Studios Mirror Bronze 4x12 Beveled tile on backsplash. Hinkley Lighting Cartwright large drum pendants. Luxury appliances.
General contracting by Martin Bros. Contracting, Inc.; Architecture by Helman Sechrist Architecture; Home Design by Maple & White Design; Photography by Marie Kinney Photography.
Images are the property of Martin Bros. Contracting, Inc. and may not be used without written permission. — with Ferguson, Bob Miller's Appliance, Hoosier Hardwood Floors, and ZStone Creations in Fine Stone Surfaces

This is an example of an industrial single-wall wet bar in Paris with no sink, glass-front cabinets, black cabinets, wood worktops, black splashback, wood splashback, light hardwood flooring, brown floors and black worktops.
Home Bar with Black Worktops and Purple Worktops Ideas and Designs
5