Home Bar with Blue Cabinets and Brown Worktops Ideas and Designs
Refine by:
Budget
Sort by:Popular Today
41 - 60 of 108 photos
Item 1 of 3

Navy blue beverage bar with glass wall cabinet + butcher block countertop.
Design ideas for a small country single-wall wet bar in Kansas City with a submerged sink, shaker cabinets, blue cabinets, wood worktops, brown splashback, stone tiled splashback, dark hardwood flooring, brown floors and brown worktops.
Design ideas for a small country single-wall wet bar in Kansas City with a submerged sink, shaker cabinets, blue cabinets, wood worktops, brown splashback, stone tiled splashback, dark hardwood flooring, brown floors and brown worktops.
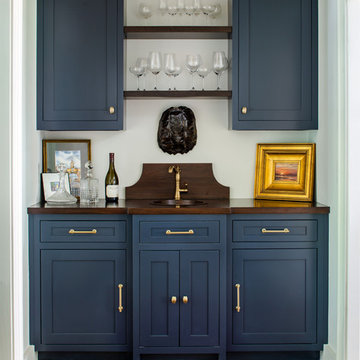
Jeff Herr Photography
Photo of a traditional single-wall wet bar in Atlanta with a submerged sink, shaker cabinets, blue cabinets, wood worktops, medium hardwood flooring and brown worktops.
Photo of a traditional single-wall wet bar in Atlanta with a submerged sink, shaker cabinets, blue cabinets, wood worktops, medium hardwood flooring and brown worktops.
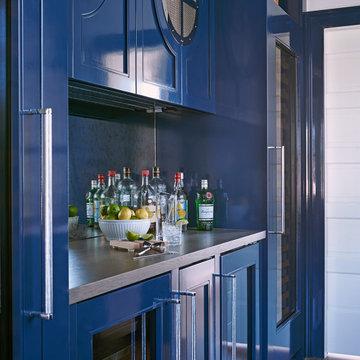
Inspiration for a medium sized coastal single-wall wet bar in New York with a built-in sink, recessed-panel cabinets, blue cabinets, wood worktops, multi-coloured splashback, metal splashback, dark hardwood flooring, brown floors and brown worktops.
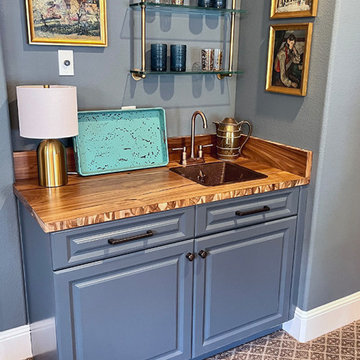
Small classic l-shaped wet bar in Orlando with a built-in sink, raised-panel cabinets, blue cabinets, wood worktops, carpet, multi-coloured floors and brown worktops.
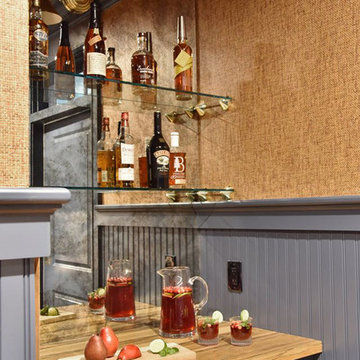
Countertop Wood: Saxon™ Wood
Construction Style: Flat grain
Countertop Thickness: 1-1/2" thick
Size: 26" x 49 1/4"
Countertop Edge Profile: Edge treatment to be 1/8" round over on top and bottom edges
Wood Countertop Finish: Our Durata® permanent finish in satin sheen
Wood Stain: N/A
Designer: Kate Connolly of Homestead Kitchens
Job: 19774
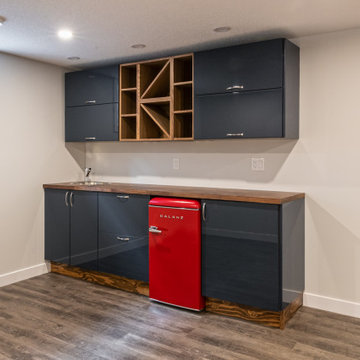
Our client purchased this small bungalow a few years ago in a mature and popular area of Edmonton with plans to update it in stages. First came the exterior facade and landscaping which really improved the curb appeal. Next came plans for a major kitchen renovation and a full development of the basement. That's where we came in. Our designer worked with the client to create bright and colorful spaces that reflected her personality. The kitchen was gutted and opened up to the dining room, and we finished tearing out the basement to start from a blank state. A beautiful bright kitchen was created and the basement development included a new flex room, a crafts room, a large family room with custom bar, a new bathroom with walk-in shower, and a laundry room. The stairwell to the basement was also re-done with a new wood-metal railing. New flooring and paint of course was included in the entire renovation. So bright and lively! And check out that wood countertop in the basement bar!
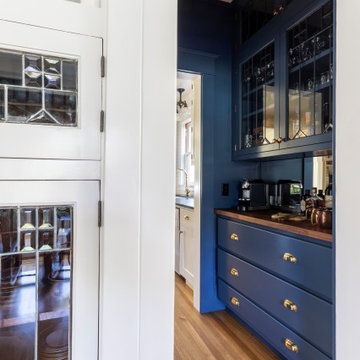
A pass-through butler’s pantry and bar was nestled in between the existing dining room and kitchen. Bathed in a rich, deep blue, it keeps all the barware and bottles tidy and tucked away. The new upper cabinets at the bar area were designed with leaded glass doors to match the originals in the dining room built-in.
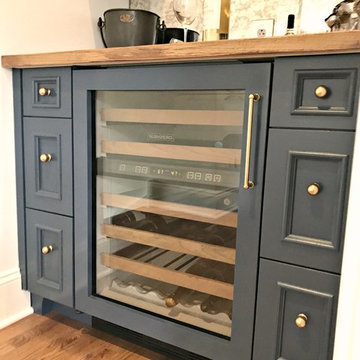
This is an example of a small classic single-wall wet bar in Philadelphia with no sink, beaded cabinets, blue cabinets, wood worktops, mirror splashback, medium hardwood flooring, brown floors and brown worktops.
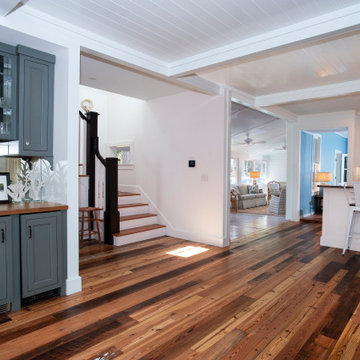
Photo of a small vintage single-wall dry bar in Other with recessed-panel cabinets, blue cabinets, wood worktops, mirror splashback, medium hardwood flooring, multi-coloured floors and brown worktops.

Michael Alan Kaskel
Design ideas for a contemporary single-wall home bar in Chicago with no sink, flat-panel cabinets, blue cabinets, wood worktops, multi-coloured splashback, dark hardwood flooring and brown worktops.
Design ideas for a contemporary single-wall home bar in Chicago with no sink, flat-panel cabinets, blue cabinets, wood worktops, multi-coloured splashback, dark hardwood flooring and brown worktops.
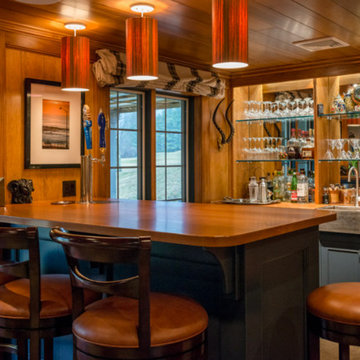
This is an example of a rustic l-shaped breakfast bar in Boston with a built-in sink, beaded cabinets, blue cabinets, wood worktops, mirror splashback, brown floors and brown worktops.
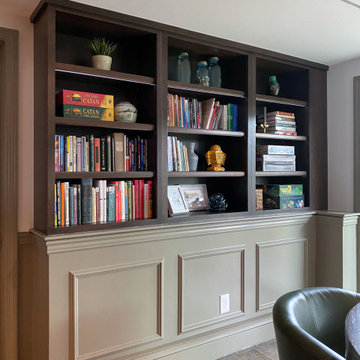
Home bar in downstairs of split-level home, with rich blue-green cabinetry and a rustic walnut wood top in the bar area, bistro-style brick subway tile floor-to-ceiling on the sink wall, and dark cherry wood cabinetry in the adjoining "library" area, complete with a games table.
Added chair rail and molding detail on walls in a moody taupe paint color. Custom lighting design by Buttonwood Communications, including recessed lighting, backlighting behind the TV and lighting under the wood bar top, allows the clients to customize the mood (and color!) of the lighting for any occasion.
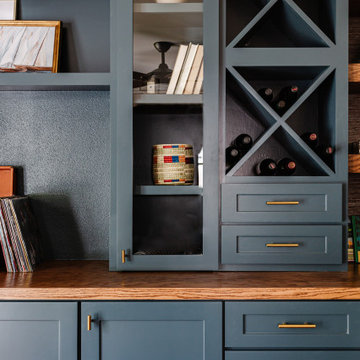
Created space for a wall mounted TV as well as additional wine storage. Finished with some glass cabinet doors with gold accent hardware.
This is an example of a medium sized modern single-wall dry bar in Dallas with shaker cabinets, blue cabinets, wood worktops, dark hardwood flooring, brown floors and brown worktops.
This is an example of a medium sized modern single-wall dry bar in Dallas with shaker cabinets, blue cabinets, wood worktops, dark hardwood flooring, brown floors and brown worktops.
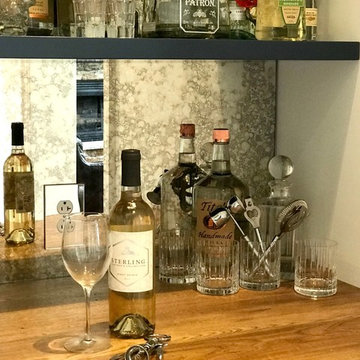
This is an example of a small classic single-wall wet bar in Philadelphia with no sink, beaded cabinets, blue cabinets, wood worktops, mirror splashback, medium hardwood flooring, brown floors and brown worktops.
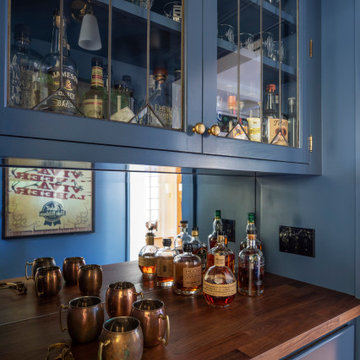
A pass-through butler’s pantry and bar was nestled in between the existing dining room and kitchen. Bathed in a rich, deep blue, it keeps all the barware and bottles tidy and tucked away.
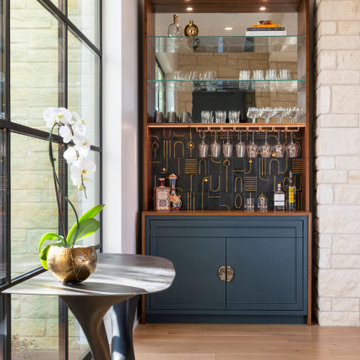
Photo of a dry bar in Austin with no sink, blue cabinets, wood worktops, black splashback, ceramic splashback, light hardwood flooring, beige floors and brown worktops.
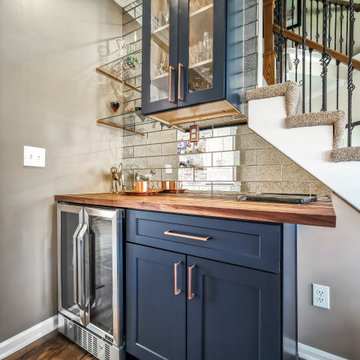
Navy blue beverage bar with glass wall cabinet + butcher block countertop.
Design ideas for a small rural single-wall wet bar in Kansas City with a submerged sink, shaker cabinets, blue cabinets, wood worktops, brown splashback, stone tiled splashback, dark hardwood flooring, brown floors and brown worktops.
Design ideas for a small rural single-wall wet bar in Kansas City with a submerged sink, shaker cabinets, blue cabinets, wood worktops, brown splashback, stone tiled splashback, dark hardwood flooring, brown floors and brown worktops.
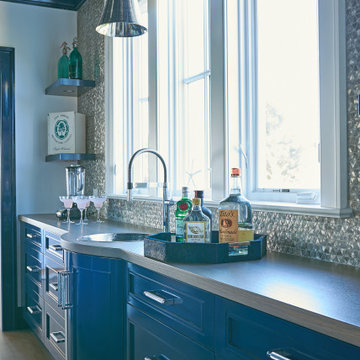
Medium sized nautical single-wall wet bar in New York with a built-in sink, recessed-panel cabinets, blue cabinets, wood worktops, multi-coloured splashback, metal splashback, dark hardwood flooring, brown floors and brown worktops.
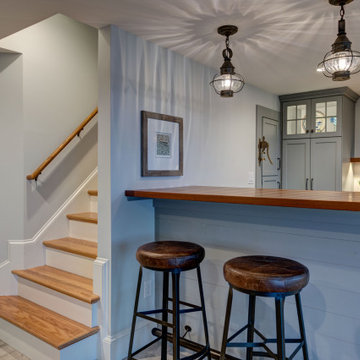
This bar was added to a basement that was completely refinished. The client used fridge drawers, and a built-in wine fridge under the stairs.
Medium sized galley breakfast bar in Boston with a submerged sink, shaker cabinets, blue cabinets, wood worktops, porcelain flooring, grey floors and brown worktops.
Medium sized galley breakfast bar in Boston with a submerged sink, shaker cabinets, blue cabinets, wood worktops, porcelain flooring, grey floors and brown worktops.

Our client purchased this small bungalow a few years ago in a mature and popular area of Edmonton with plans to update it in stages. First came the exterior facade and landscaping which really improved the curb appeal. Next came plans for a major kitchen renovation and a full development of the basement. That's where we came in. Our designer worked with the client to create bright and colorful spaces that reflected her personality. The kitchen was gutted and opened up to the dining room, and we finished tearing out the basement to start from a blank state. A beautiful bright kitchen was created and the basement development included a new flex room, a crafts room, a large family room with custom bar, a new bathroom with walk-in shower, and a laundry room. The stairwell to the basement was also re-done with a new wood-metal railing. New flooring and paint of course was included in the entire renovation. So bright and lively! And check out that wood countertop in the basement bar!
Home Bar with Blue Cabinets and Brown Worktops Ideas and Designs
3