Home Bar with Blue Splashback and Medium Hardwood Flooring Ideas and Designs
Refine by:
Budget
Sort by:Popular Today
1 - 20 of 178 photos
Item 1 of 3

Wet bar features glass cabinetry with glass shelving to showcase the owners' alcohol collection, a paneled Sub Zero wine frig with glass door and paneled drawers, arabesque glass tile back splash and a custom crystal stemware cabinet with glass doors and glass shelving. The wet bar also has up lighting at the crown and under cabinet lighting, switched separately and operated by remote control.
Jack Cook Photography

Custom built dry bar serves the living room and kitchen and features a liquor bottle roll-out shelf.
Beautiful Custom Cabinetry by Ayr Cabinet Co. Tile by Halsey Tile Co.; Hardwood Flooring by Hoosier Hardwood Floors, LLC; Lighting by Kendall Lighting Center; Design by Nanci Wirt of N. Wirt Design & Gallery; Images by Marie Martin Kinney; General Contracting by Martin Bros. Contracting, Inc.
Products: Bar and Murphy Bed Cabinets - Walnut stained custom cabinetry. Vicostone Quartz in Bella top on the bar. Glazzio/Magical Forest Collection in Crystal Lagoon tile on the bar backsplash.

With an elegant bar on one side and a cozy fireplace on the other, this sitting room is sure to keep guests happy and entertained. Custom cabinetry and mantel, Neolith counter top and fireplace surround, and shiplap accents finish this room.

This symmetrical Bar divides the space between the banquette and the family room, allowing easy access to both. The quartzite slab continues on the backsplash to differentiate this area.
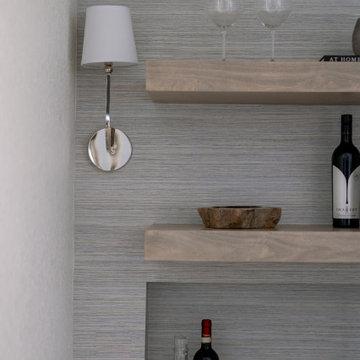
This home bar space is a nice and inviting area to host guests in. From the warmth of the new wood floors to the coolness in the blues used as accents, this home exudes balance in the most stunning way.

Design ideas for a small contemporary single-wall dry bar in DC Metro with no sink, glass-front cabinets, white cabinets, engineered stone countertops, blue splashback, ceramic splashback, medium hardwood flooring, brown floors and grey worktops.
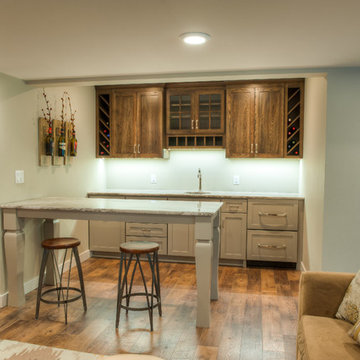
Design ideas for a medium sized contemporary single-wall wet bar in Other with recessed-panel cabinets, quartz worktops, a submerged sink, beige cabinets, blue splashback and medium hardwood flooring.

This project was an especially fun one for me and was the first of many with these amazing clients. The original space did not make sense with the homes style and definitely not with the homeowners personalities. So the goal was to brighten it up, make it into an entertaining kitchen as the main kitchen is in another of the house and make it feel like it was always supposed to be there. The space was slightly expanded giving a little more working space and allowing some room for the gorgeous Walnut bar top by Grothouse Lumber, which if you look closely resembles a shark,t he homeowner is an avid diver so this was fate. We continued with water tones in the wavy glass subway tile backsplash and fusion granite countertops, kept the custom WoodMode cabinet white with a slight distressing for some character and grounded the space a little with some darker elements found in the floating shelving and slate farmhouse sink. We also remodeled a pantry in the same style cabinetry and created a whole different feel by switching up the backsplash to a deeper blue. Being just off the main kitchen and close to outdoor entertaining it also needed to be functional and beautiful, wine storage and an ice maker were added to make entertaining a dream. Along with tons of storage to keep everything in its place. The before and afters are amazing and the new spaces fit perfectly within the home and with the homeowners.
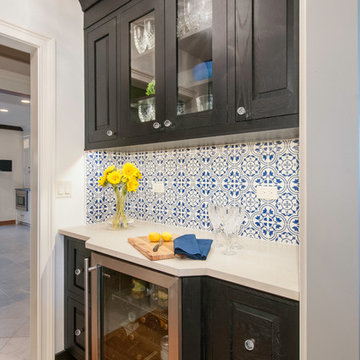
A Galley home bar redesigned in style!
Design ideas for a small classic galley wet bar in Chicago with a submerged sink, raised-panel cabinets, black cabinets, engineered stone countertops, blue splashback, ceramic splashback, medium hardwood flooring, brown floors and white worktops.
Design ideas for a small classic galley wet bar in Chicago with a submerged sink, raised-panel cabinets, black cabinets, engineered stone countertops, blue splashback, ceramic splashback, medium hardwood flooring, brown floors and white worktops.

Morning Bar in Master Bedroom Vestibule
Inspiration for a medium sized contemporary galley dry bar in Los Angeles with no sink, flat-panel cabinets, medium wood cabinets, marble worktops, blue splashback, cement tile splashback, medium hardwood flooring, brown floors and grey worktops.
Inspiration for a medium sized contemporary galley dry bar in Los Angeles with no sink, flat-panel cabinets, medium wood cabinets, marble worktops, blue splashback, cement tile splashback, medium hardwood flooring, brown floors and grey worktops.

Inspiration for a large beach style galley home bar in Charleston with grey cabinets, quartz worktops, blue splashback, mosaic tiled splashback, medium hardwood flooring, brown floors, white worktops and a built-in sink.

Photo of a small traditional single-wall dry bar in Philadelphia with no sink, recessed-panel cabinets, white cabinets, engineered stone countertops, blue splashback, porcelain splashback, medium hardwood flooring, brown floors and grey worktops.
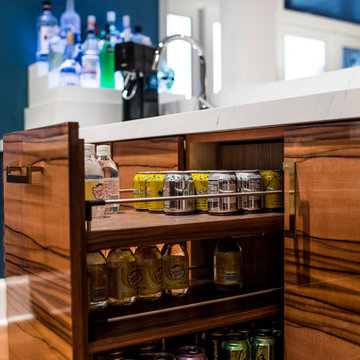
This open concept modern kitchen features an oversized t-shaped island that seats 6 along with a wet bar area and dining nook. Customization include glass front cabinet doors, pull-outs for beverages, and convenient drawer dividers.
DOOR: Vicenza (perimeter) | Lucerne (island, wet bar)
WOOD SPECIES: Paint Grade (perimeter) | Tineo w/ horizontal grain match (island, wet bar)
FINISH: Sparkling White High-Gloss Acrylic (perimeter) | Natural Stain High-Gloss Acrylic (island, wet bar)
design by Metro Cabinet Company | photos by EMRC
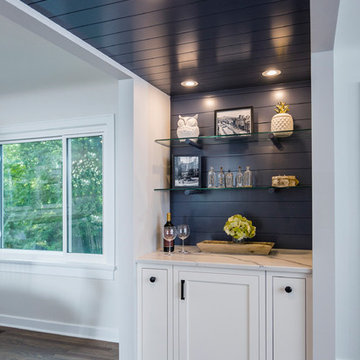
Pilot House - Dining / Bar
Inspiration for a rural single-wall home bar in Cincinnati with beaded cabinets, white cabinets, engineered stone countertops, blue splashback, wood splashback, medium hardwood flooring, brown floors and white worktops.
Inspiration for a rural single-wall home bar in Cincinnati with beaded cabinets, white cabinets, engineered stone countertops, blue splashback, wood splashback, medium hardwood flooring, brown floors and white worktops.
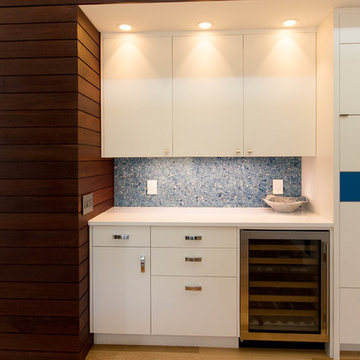
Net Zero House. Architect: Barley|Pfeiffer.
The bar area is directly across from the dining room. This provides convenient storage and easy access to the wine fridge. The hidden door in the massaranduba-clad wall serves as an entry closet.
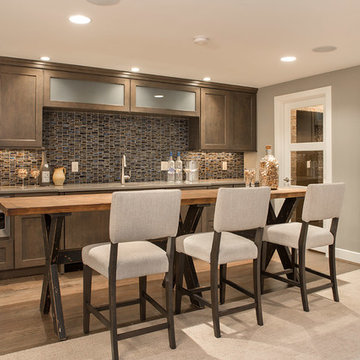
Greg Grupenhof
Medium sized single-wall breakfast bar in Cincinnati with flat-panel cabinets, dark wood cabinets, engineered stone countertops, blue splashback, glass tiled splashback and medium hardwood flooring.
Medium sized single-wall breakfast bar in Cincinnati with flat-panel cabinets, dark wood cabinets, engineered stone countertops, blue splashback, glass tiled splashback and medium hardwood flooring.
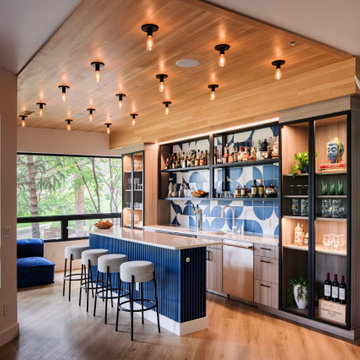
Design ideas for a contemporary galley home bar in Denver with a submerged sink, flat-panel cabinets, light wood cabinets, blue splashback, medium hardwood flooring, brown floors and white worktops.

Medium sized eclectic u-shaped bar cart in Raleigh with no sink, brown cabinets, wood worktops, blue splashback, tonge and groove splashback, medium hardwood flooring, yellow floors and brown worktops.
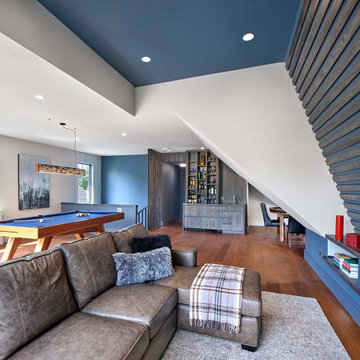
Attic game room with custom bar;
photo by Todd Mason, Halkin Photography
This is an example of a medium sized contemporary single-wall wet bar in Philadelphia with a submerged sink, flat-panel cabinets, dark wood cabinets, wood worktops, blue splashback, wood splashback, medium hardwood flooring, brown floors and grey worktops.
This is an example of a medium sized contemporary single-wall wet bar in Philadelphia with a submerged sink, flat-panel cabinets, dark wood cabinets, wood worktops, blue splashback, wood splashback, medium hardwood flooring, brown floors and grey worktops.

Butlers Pantry with glass matte tile, quartz tops, and custom white cabinets with custom glass. Decorative hardware. This butlers pantry was a complete remodel and brought up to a new fresh and fun space.
Home Bar with Blue Splashback and Medium Hardwood Flooring Ideas and Designs
1