Home Bar with Blue Worktops and Multicoloured Worktops Ideas and Designs
Refine by:
Budget
Sort by:Popular Today
21 - 40 of 1,467 photos
Item 1 of 3

The pantry on the right was purchased at an architectural salvage warehouse and painted the same color as the new custom cabinets for a seamless transition.
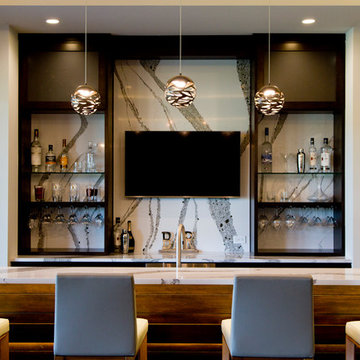
Inspiration for a large contemporary l-shaped breakfast bar in Kansas City with a submerged sink, granite worktops, multi-coloured splashback, stone slab splashback, medium hardwood flooring, brown floors and multicoloured worktops.

Karen and Chad of Tower Lakes, IL were tired of their unfinished basement functioning as nothing more than a storage area and depressing gym. They wanted to increase the livable square footage of their home with a cohesive finished basement design, while incorporating space for the kids and adults to hang out.
“We wanted to make sure that upon renovating the basement, that we can have a place where we can spend time and watch movies, but also entertain and showcase the wine collection that we have,” Karen said.
After a long search comparing many different remodeling companies, Karen and Chad found Advance Design Studio. They were drawn towards the unique “Common Sense Remodeling” process that simplifies the renovation experience into predictable steps focused on customer satisfaction.
“There are so many other design/build companies, who may not have transparency, or a focused process in mind and I think that is what separated Advance Design Studio from the rest,” Karen said.
Karen loved how designer Claudia Pop was able to take very high-level concepts, “non-negotiable items” and implement them in the initial 3D drawings. Claudia and Project Manager DJ Yurik kept the couple in constant communication through the project. “Claudia was very receptive to the ideas we had, but she was also very good at infusing her own points and thoughts, she was very responsive, and we had an open line of communication,” Karen said.
A very important part of the basement renovation for the couple was the home gym and sauna. The “high-end hotel” look and feel of the openly blended work out area is both highly functional and beautiful to look at. The home sauna gives them a place to relax after a long day of work or a tough workout. “The gym was a very important feature for us,” Karen said. “And I think (Advance Design) did a very great job in not only making the gym a functional area, but also an aesthetic point in our basement”.
An extremely unique wow-factor in this basement is the walk in glass wine cellar that elegantly displays Karen and Chad’s extensive wine collection. Immediate access to the stunning wet bar accompanies the wine cellar to make this basement a popular spot for friends and family.
The custom-built wine bar brings together two natural elements; Calacatta Vicenza Quartz and thick distressed Black Walnut. Sophisticated yet warm Graphite Dura Supreme cabinetry provides contrast to the soft beige walls and the Calacatta Gold backsplash. An undermount sink across from the bar in a matching Calacatta Vicenza Quartz countertop adds functionality and convenience to the bar, while identical distressed walnut floating shelves add an interesting design element and increased storage. Rich true brown Rustic Oak hardwood floors soften and warm the space drawing all the areas together.
Across from the bar is a comfortable living area perfect for the family to sit down at a watch a movie. A full bath completes this finished basement with a spacious walk-in shower, Cocoa Brown Dura Supreme vanity with Calacatta Vicenza Quartz countertop, a crisp white sink and a stainless-steel Voss faucet.
Advance Design’s Common Sense process gives clients the opportunity to walk through the basement renovation process one step at a time, in a completely predictable and controlled environment. “Everything was designed and built exactly how we envisioned it, and we are really enjoying it to it’s full potential,” Karen said.
Constantly striving for customer satisfaction, Advance Design’s success is heavily reliant upon happy clients referring their friends and family. “We definitely will and have recommended Advance Design Studio to friends who are looking to embark on a remodeling project small or large,” Karen exclaimed at the completion of her project.
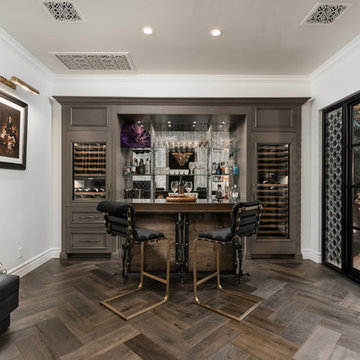
World Renowned Architecture Firm Fratantoni Design created this beautiful home! They design home plans for families all over the world in any size and style. They also have in-house Interior Designer Firm Fratantoni Interior Designers and world class Luxury Home Building Firm Fratantoni Luxury Estates! Hire one or all three companies to design and build and or remodel your home!

The exquisite transformation of the kitchen in Silo Point Luxury Condominiums is a masterpiece of refinement—a testament to elegant design and optimized spatial planning.
Jeanine Turner, the creative force behind Turner Design Firm, skillfully orchestrated this renovation with a clear vision—to harness and amplify the breathtaking views that the condominium's generous glass expanses offer from the open floor plan.
Central to the renovation's success was the decisive removal of the walls that previously enclosed the refrigerator. This bold move radically enhanced the flow of the space, allowing for an uninterrupted visual connection from the kitchen through to the plush lounge and elegant dining area, and culminating in an awe-inspiring, unobstructed view of the harbor through the stately full-height windows.
A testament to the renovation's meticulous attention to detail, the selection of the quartzite countertops resulted from an extensive and discerning search. Creating the centerpiece of the renovation, these breathtaking countertops stand out as a dazzling focal point amidst the kitchen's chic interiors, their natural beauty and resilience matching the aesthetic and functional needs of this sophisticated culinary setting.
This redefined kitchen now boasts a seamless balance of form and function. The new design elegantly delineates the area into four distinct yet harmonious zones. The high-performance kitchen area is a chef's dream, with top-of-the-line appliances and ample workspace. Adjacent to it lies the inviting lounge, furnished with plush seating that encourages relaxation and conversation. The elegant dining space beckons with its sophisticated ambiance, while the charming coffee nook provides a serene escape for savoring a morning espresso or a peaceful afternoon read.
Turner Design Firm's team member, Tessea McCrary, collaborated closely with the clients, ensuring the furniture selections echoed the homeowners' tastes and preferences, resulting in a living space that feels both luxurious and inviting.

Bar unit
Contemporary single-wall wet bar in Melbourne with a submerged sink, green cabinets, marble worktops, multi-coloured splashback, marble splashback, medium hardwood flooring, brown floors and multicoloured worktops.
Contemporary single-wall wet bar in Melbourne with a submerged sink, green cabinets, marble worktops, multi-coloured splashback, marble splashback, medium hardwood flooring, brown floors and multicoloured worktops.
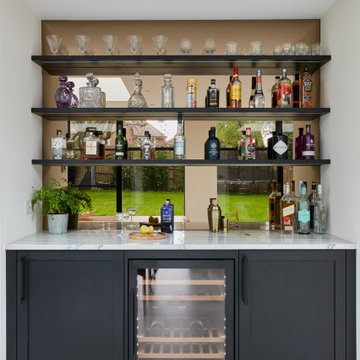
One wowee kitchen!
Designed for a family with Sri-Lankan and Singaporean heritage, the brief for this project was to create a Scandi-Asian styled kitchen.
The design features ‘Skog’ wall panelling, straw bar stools, open shelving, a sofia swing, a bar and an olive tree.
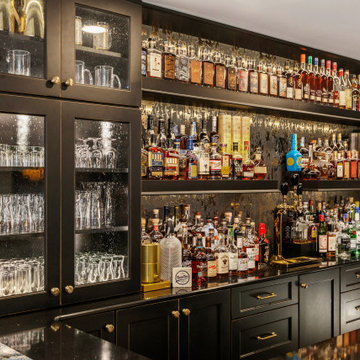
A Bourbon lover's dream bar!
Inspiration for a contemporary home bar in Other with recessed-panel cabinets, black cabinets, granite worktops, black splashback and blue worktops.
Inspiration for a contemporary home bar in Other with recessed-panel cabinets, black cabinets, granite worktops, black splashback and blue worktops.
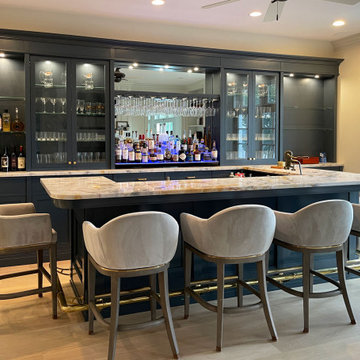
Custom hand made and hand-carved transitional residential bar. Luxury black and blue design, gray bar stools.
Design ideas for a large traditional single-wall breakfast bar in New York with an integrated sink, shaker cabinets, black cabinets, engineered stone countertops, blue splashback, engineered quartz splashback, light hardwood flooring, brown floors and blue worktops.
Design ideas for a large traditional single-wall breakfast bar in New York with an integrated sink, shaker cabinets, black cabinets, engineered stone countertops, blue splashback, engineered quartz splashback, light hardwood flooring, brown floors and blue worktops.
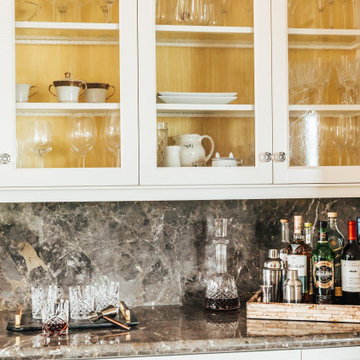
Inspiration for a medium sized traditional single-wall dry bar in Other with glass-front cabinets, white cabinets, limestone worktops, limestone splashback, medium hardwood flooring and multicoloured worktops.
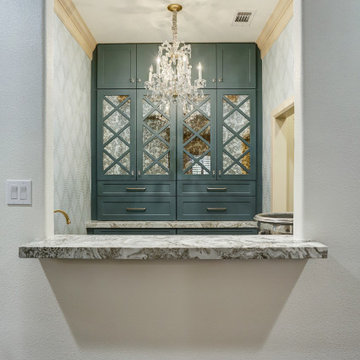
The owner had a small laundry area right off the kitchen and it was a tight fit and didn't fit the homeowner's needs. They decided to create a large laundry area upstairs and turn the old laundry into a beautiful bar area for entertaining. This area provides is a fantastic entertaining area perfectly situated between the kitchen and dining areas.
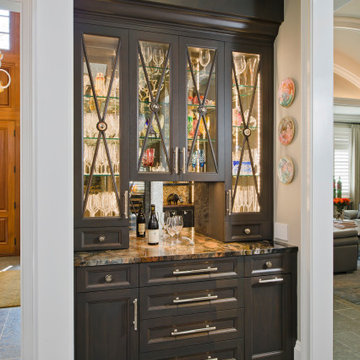
Inspiration for a small single-wall home bar in Baltimore with no sink, glass-front cabinets, dark wood cabinets, mirror splashback, grey floors and multicoloured worktops.
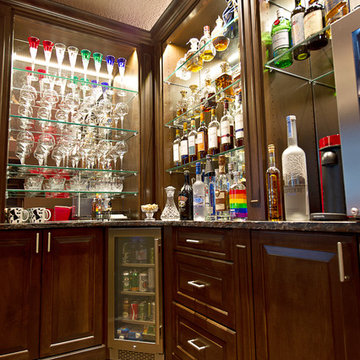
This is an example of a medium sized traditional l-shaped breakfast bar in Tampa with raised-panel cabinets, brown cabinets, engineered stone countertops, mirror splashback, porcelain flooring, brown floors and multicoloured worktops.

AFTER: BAR | We completely redesigned the bar structure by opening it up. It was previously closed on one side so we wanted to be able to walk through to the living room. We created a floor to ceiling split vase accent wall behind the bar to give the room some texture and break up the white walls. We carried over the tile from the entry to the bar and used hand stamped carrara marble to line the front of the bar and used a smoky blue glass for the bar counters. | Renovations + Design by Blackband Design | Photography by Tessa Neustadt

Builder: J. Peterson Homes
Interior Designer: Francesca Owens
Photographers: Ashley Avila Photography, Bill Hebert, & FulView
Capped by a picturesque double chimney and distinguished by its distinctive roof lines and patterned brick, stone and siding, Rookwood draws inspiration from Tudor and Shingle styles, two of the world’s most enduring architectural forms. Popular from about 1890 through 1940, Tudor is characterized by steeply pitched roofs, massive chimneys, tall narrow casement windows and decorative half-timbering. Shingle’s hallmarks include shingled walls, an asymmetrical façade, intersecting cross gables and extensive porches. A masterpiece of wood and stone, there is nothing ordinary about Rookwood, which combines the best of both worlds.
Once inside the foyer, the 3,500-square foot main level opens with a 27-foot central living room with natural fireplace. Nearby is a large kitchen featuring an extended island, hearth room and butler’s pantry with an adjacent formal dining space near the front of the house. Also featured is a sun room and spacious study, both perfect for relaxing, as well as two nearby garages that add up to almost 1,500 square foot of space. A large master suite with bath and walk-in closet which dominates the 2,700-square foot second level which also includes three additional family bedrooms, a convenient laundry and a flexible 580-square-foot bonus space. Downstairs, the lower level boasts approximately 1,000 more square feet of finished space, including a recreation room, guest suite and additional storage.
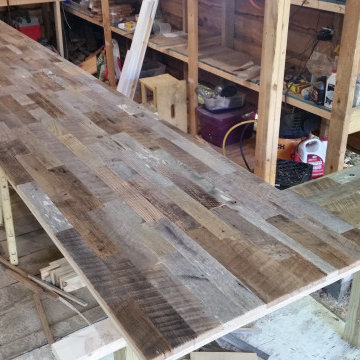
custom designed/fabricated bar top made from reclaimed barnwood - installed
Design ideas for a large bohemian l-shaped breakfast bar in Other with wood worktops and multicoloured worktops.
Design ideas for a large bohemian l-shaped breakfast bar in Other with wood worktops and multicoloured worktops.
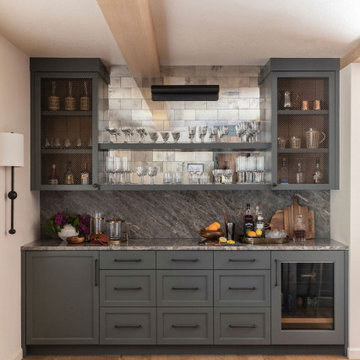
Inspiration for a medium sized traditional single-wall dry bar in Portland with shaker cabinets, blue cabinets, quartz worktops, multi-coloured splashback, mirror splashback, light hardwood flooring and multicoloured worktops.
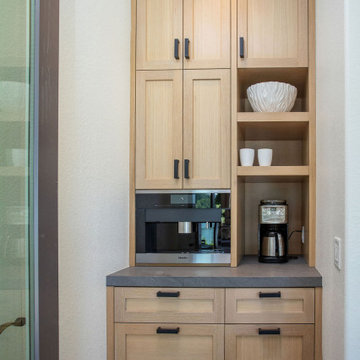
white oak coffee station built-in cabinet
This is an example of a small contemporary single-wall wet bar in Portland with a submerged sink, shaker cabinets, light wood cabinets, composite countertops, multi-coloured splashback, stone slab splashback and multicoloured worktops.
This is an example of a small contemporary single-wall wet bar in Portland with a submerged sink, shaker cabinets, light wood cabinets, composite countertops, multi-coloured splashback, stone slab splashback and multicoloured worktops.

Small mediterranean wet bar in Charleston with a built-in sink, light wood cabinets, marble worktops, multi-coloured splashback, marble splashback and multicoloured worktops.
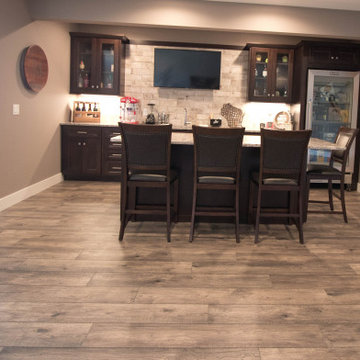
Luxury Vinyl Floors: Engineered Floors, New Standard II - Caicos
Expansive traditional single-wall breakfast bar in Other with a submerged sink, shaker cabinets, dark wood cabinets, engineered stone countertops, grey splashback, porcelain splashback, vinyl flooring, brown floors and multicoloured worktops.
Expansive traditional single-wall breakfast bar in Other with a submerged sink, shaker cabinets, dark wood cabinets, engineered stone countertops, grey splashback, porcelain splashback, vinyl flooring, brown floors and multicoloured worktops.
Home Bar with Blue Worktops and Multicoloured Worktops Ideas and Designs
2