Home Bar with Brick Flooring and Terracotta Flooring Ideas and Designs
Refine by:
Budget
Sort by:Popular Today
1 - 20 of 242 photos
Item 1 of 3
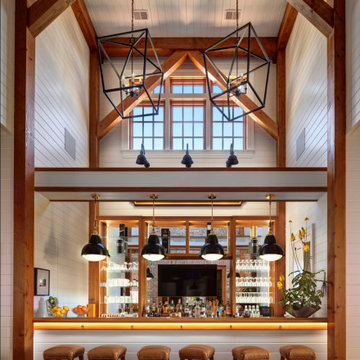
A two-story, light-filled bar situated in the North Wing of the main home features a secret staircase leading to the basement wine room.
This is an example of a large traditional single-wall breakfast bar in Baltimore with a submerged sink, floating shelves, mirror splashback and brick flooring.
This is an example of a large traditional single-wall breakfast bar in Baltimore with a submerged sink, floating shelves, mirror splashback and brick flooring.

This is an example of a small contemporary breakfast bar in Other with open cabinets, light wood cabinets, concrete worktops, brick flooring, grey floors, grey worktops and a built-in sink.
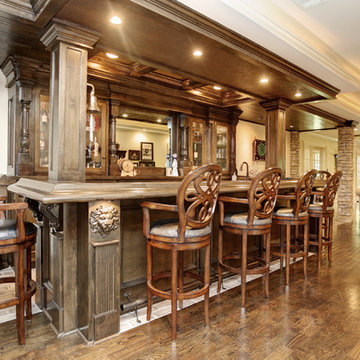
Wood Bar Rail and Hand Carved Lion Head Applique
Inspiration for a large traditional galley breakfast bar in Atlanta with a submerged sink, recessed-panel cabinets, dark wood cabinets, granite worktops, brick flooring and grey floors.
Inspiration for a large traditional galley breakfast bar in Atlanta with a submerged sink, recessed-panel cabinets, dark wood cabinets, granite worktops, brick flooring and grey floors.

Entre Nous Design
Medium sized classic u-shaped breakfast bar in New Orleans with a submerged sink, raised-panel cabinets, dark wood cabinets, concrete worktops, brown splashback, wood splashback and brick flooring.
Medium sized classic u-shaped breakfast bar in New Orleans with a submerged sink, raised-panel cabinets, dark wood cabinets, concrete worktops, brown splashback, wood splashback and brick flooring.
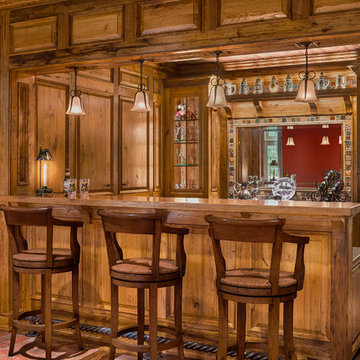
Photo Credit: Tom Crane
Design ideas for a classic galley breakfast bar in Philadelphia with shaker cabinets, medium wood cabinets and brick flooring.
Design ideas for a classic galley breakfast bar in Philadelphia with shaker cabinets, medium wood cabinets and brick flooring.

Butler Pantry and Bar
Design by Dalton Carpet One
Wellborn Cabinets- Cabinet Finish: Maple Bleu; Door Style: Sonoma; Countertops: Cherry Java; Floating Shelves: Deuley Designs; Floor Tile: Aplha Brick, Country Mix; Grout: Mapei Pewter; Backsplash: Metallix Collection Nickels Antique Copper; Grout: Mapei Chocolate; Paint: Benjamin Moore HC-77 Alexandria Beige
Photo by: Dennis McDaniel

Tournant le dos à la terrasse malgré la porte-fenêtre qui y menait, l’agencement de la cuisine de ce bel appartement marseillais ne convenait plus aux propriétaires.
La porte-fenêtre a été déplacée de façon à se retrouver au centre de la façade. Une fenêtre simple l’a remplacée, ce qui a permis d’installer l’évier devant et de profiter ainsi de la vue sur la terrasse..
Dissimulés derrière un habillage en plaqué chêne, le frigo et les rangements ont été rassemblés sur le mur opposé. C’est le contraste entre le papier peint à motifs et la brillance des zelliges qui apporte couleurs et fantaisie à cette cuisine devenue bien plus fonctionnelle pour une grande famille !.
Photos © Lisa Martens Carillo
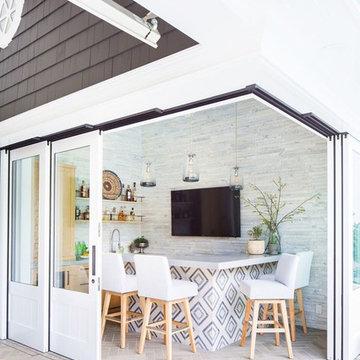
Ryan Garvin
This is an example of a traditional l-shaped breakfast bar in Orange County with shaker cabinets, light wood cabinets and brick flooring.
This is an example of a traditional l-shaped breakfast bar in Orange County with shaker cabinets, light wood cabinets and brick flooring.

Don Kadair
Photo of a small classic galley wet bar in New Orleans with a submerged sink, glass-front cabinets, white cabinets, engineered stone countertops, white splashback, metro tiled splashback, brick flooring, brown floors and white worktops.
Photo of a small classic galley wet bar in New Orleans with a submerged sink, glass-front cabinets, white cabinets, engineered stone countertops, white splashback, metro tiled splashback, brick flooring, brown floors and white worktops.
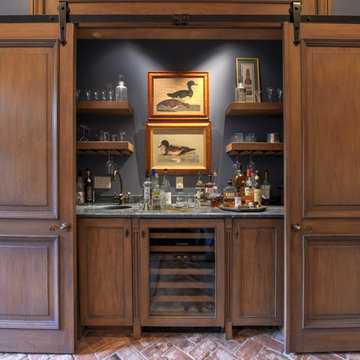
Design ideas for a large traditional single-wall wet bar in New Orleans with a submerged sink, recessed-panel cabinets, medium wood cabinets, marble worktops, brick flooring and brown floors.
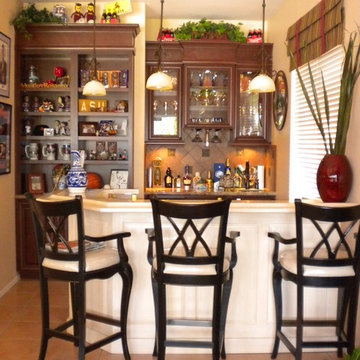
Kitchen, Bathroom, remodel, Traditional kitchen remodel, Custom cabinets, wood cabinets, Custom Island, Custom tile back splash, Custom Wood Hood, Glass Doors Cabinets, 42" wall cabinets, 36" Cook Top, Specialty Cabinets, Kitchen Hardware, Warming Drawer, Hutch, 36" Roll-Out Trays Pantry, Microwave Oven Combination, Built in Refrigerator, Custom Wood Molding, Wood legs, Custom Bar, Wet Bar, Shelves, Spice Rack, Tray Dividers, Wood side panels, Window Coverings, Kitchen Stools, Bar Stools, Traditional Bar Stools, Black Bar Stools, Lighting, Granite Coutertop, Tile Kitchen Floor, Bathroom Mirror, Chandler, Arizona. D'amore IDS INC.

Rick Hammer
Inspiration for a rustic u-shaped home bar in Minneapolis with raised-panel cabinets, dark wood cabinets, granite worktops, brown splashback, brick splashback, brick flooring and brown floors.
Inspiration for a rustic u-shaped home bar in Minneapolis with raised-panel cabinets, dark wood cabinets, granite worktops, brown splashback, brick splashback, brick flooring and brown floors.
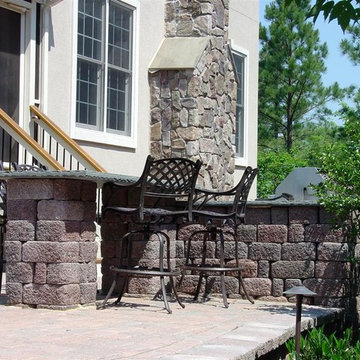
View of Cobble Block Bar with Bluestone Top.
Garth Woodruff
Design ideas for a medium sized classic breakfast bar in DC Metro with open cabinets, composite countertops and brick flooring.
Design ideas for a medium sized classic breakfast bar in DC Metro with open cabinets, composite countertops and brick flooring.
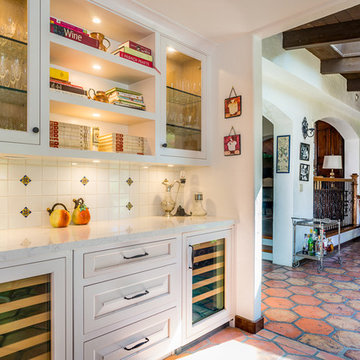
A custom wine nook with built-in cabinets and Talavera tile backsplash in a Spanish-style Westlake Village home renovation. Polished Quartz countertops and white paint give classic features such as raised panel drawers a fresh update. Glass-front cabinets with interior lighting turn stored barware into a beautiful display. Wrought steel bar pulls and knobs elevate the design of this contemporary Spanish look.
Photographer: Tom Clary
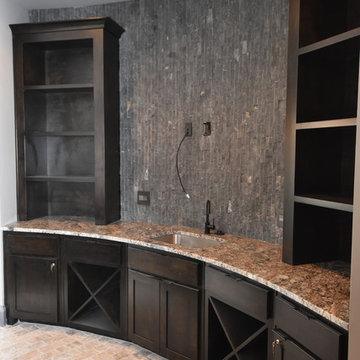
Carrie Babbitt
Design ideas for a large classic single-wall wet bar in Kansas City with a submerged sink, shaker cabinets, dark wood cabinets, granite worktops, grey splashback, stone tiled splashback and brick flooring.
Design ideas for a large classic single-wall wet bar in Kansas City with a submerged sink, shaker cabinets, dark wood cabinets, granite worktops, grey splashback, stone tiled splashback and brick flooring.
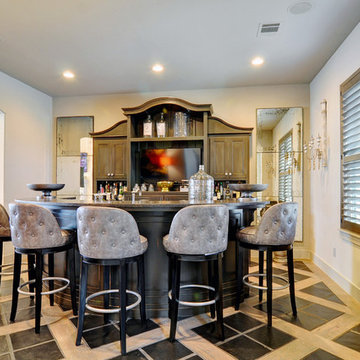
Stunning bar room in this home features all the things that make a bar room fun and entertaining. Opening to the living room which views the pool and lake offer great scenery here.

In 2014, we were approached by a couple to achieve a dream space within their existing home. They wanted to expand their existing bar, wine, and cigar storage into a new one-of-a-kind room. Proud of their Italian heritage, they also wanted to bring an “old-world” feel into this project to be reminded of the unique character they experienced in Italian cellars. The dramatic tone of the space revolves around the signature piece of the project; a custom milled stone spiral stair that provides access from the first floor to the entry of the room. This stair tower features stone walls, custom iron handrails and spindles, and dry-laid milled stone treads and riser blocks. Once down the staircase, the entry to the cellar is through a French door assembly. The interior of the room is clad with stone veneer on the walls and a brick barrel vault ceiling. The natural stone and brick color bring in the cellar feel the client was looking for, while the rustic alder beams, flooring, and cabinetry help provide warmth. The entry door sequence is repeated along both walls in the room to provide rhythm in each ceiling barrel vault. These French doors also act as wine and cigar storage. To allow for ample cigar storage, a fully custom walk-in humidor was designed opposite the entry doors. The room is controlled by a fully concealed, state-of-the-art HVAC smoke eater system that allows for cigar enjoyment without any odor.
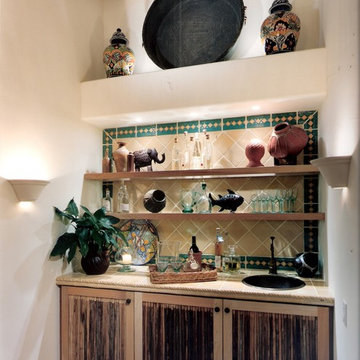
Interior Design by Nina Williams Designs,
Construction by Southwind Custom Builders,
Photography by Phillip Schultz Ritterman
Photo of a large home bar in San Diego with terracotta flooring.
Photo of a large home bar in San Diego with terracotta flooring.
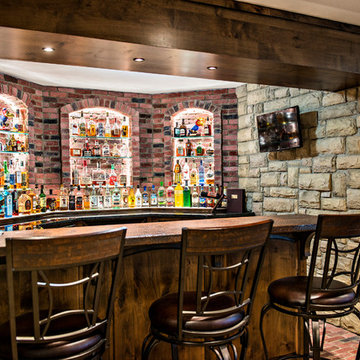
Rustic Style Basement Remodel with Bar - Photo Credits Kristol Kumar Photography
This is an example of a medium sized rustic u-shaped breakfast bar in Kansas City with brick flooring, red floors, a submerged sink, raised-panel cabinets, dark wood cabinets, red splashback and brown worktops.
This is an example of a medium sized rustic u-shaped breakfast bar in Kansas City with brick flooring, red floors, a submerged sink, raised-panel cabinets, dark wood cabinets, red splashback and brown worktops.
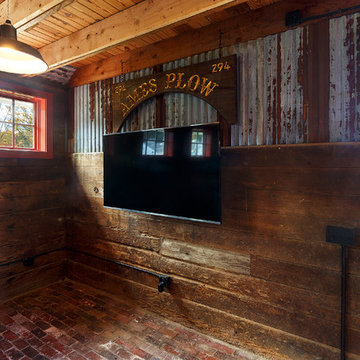
Indoor bar and TV area built into renovated barn
Medium sized farmhouse galley breakfast bar in Boston with dark wood cabinets, wood worktops, brick flooring and red floors.
Medium sized farmhouse galley breakfast bar in Boston with dark wood cabinets, wood worktops, brick flooring and red floors.
Home Bar with Brick Flooring and Terracotta Flooring Ideas and Designs
1