Home Bar with Brick Splashback and All Types of Splashback Ideas and Designs
Refine by:
Budget
Sort by:Popular Today
81 - 100 of 706 photos
Item 1 of 3
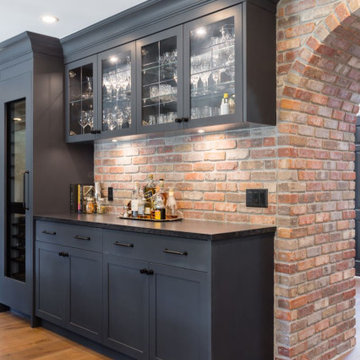
Design ideas for a medium sized traditional single-wall dry bar in Vancouver with shaker cabinets, grey cabinets, granite worktops, brick splashback, medium hardwood flooring, brown floors and black worktops.
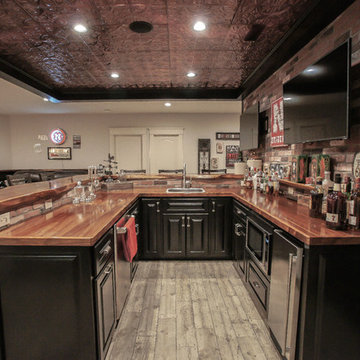
Inspiration for a medium sized u-shaped wet bar in Omaha with a built-in sink, raised-panel cabinets, black cabinets, wood worktops, multi-coloured splashback, brick splashback, ceramic flooring, grey floors and brown worktops.
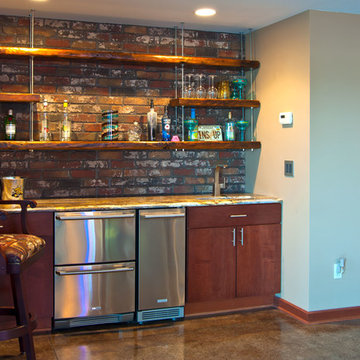
An unused closet was turned into a wet bar. Reclaimed wood shelves are suspended by industrial rods from the ceiling.
The backsplash of the bar is covered in a paper brick veneer product usually used for set design. A distressed faux paint technique was applied over the embossed brick surface to make it look like a real worn brick wall.
Photo By Fred Lassmann
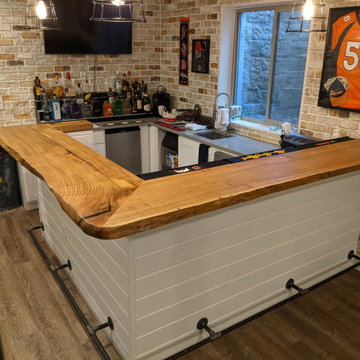
Elm slab bar top with live edge and built in drink rail. Custom built by Where Wood Meets Steel.
Photo of a medium sized traditional l-shaped breakfast bar in Denver with a submerged sink, white cabinets, wood worktops, brown splashback, brick splashback, dark hardwood flooring, brown floors and brown worktops.
Photo of a medium sized traditional l-shaped breakfast bar in Denver with a submerged sink, white cabinets, wood worktops, brown splashback, brick splashback, dark hardwood flooring, brown floors and brown worktops.
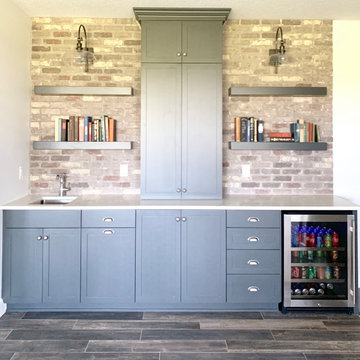
For this home, we really wanted to create an atmosphere of cozy. A "lived in" farmhouse. We kept the colors light throughout the home, and added contrast with black interior windows, and just a touch of colors on the wall. To help create that cozy and comfortable vibe, we added in brass accents throughout the home. You will find brass lighting and hardware throughout the home. We also decided to white wash the large two story fireplace that resides in the great room. The white wash really helped us to get that "vintage" look, along with the over grout we had applied to it. We kept most of the metals warm, using a lot of brass and polished nickel. One of our favorite features is the vintage style shiplap we added to most of the ceiling on the main floor...and of course no vintage inspired home would be complete without true vintage rustic beams, which we placed in the great room, fireplace mantel and the master bedroom.
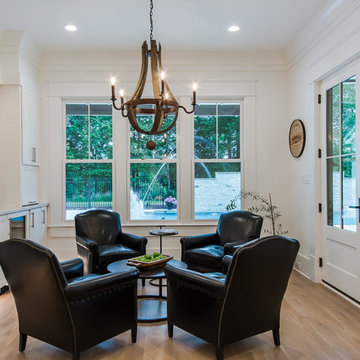
Medium sized farmhouse wet bar in Raleigh with a submerged sink, shaker cabinets, white cabinets, marble worktops, red splashback, brick splashback, light hardwood flooring and beige floors.
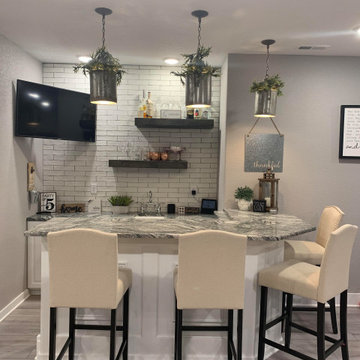
Medium sized modern l-shaped breakfast bar in Denver with a submerged sink, raised-panel cabinets, white cabinets, engineered stone countertops, white splashback, brick splashback, vinyl flooring, grey floors and grey worktops.
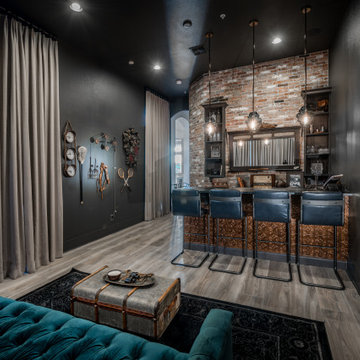
This is an example of an industrial galley home bar in Orlando with red splashback, brick splashback, brick flooring and grey floors.
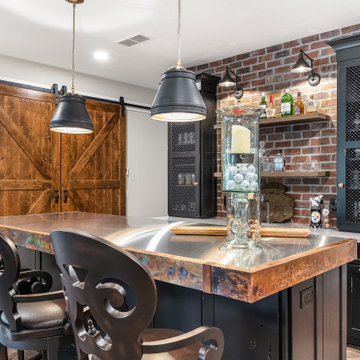
This is an example of a farmhouse galley breakfast bar in Other with a submerged sink, shaker cabinets, distressed cabinets, stainless steel worktops, multi-coloured splashback, brick splashback, medium hardwood flooring, brown floors and multicoloured worktops.
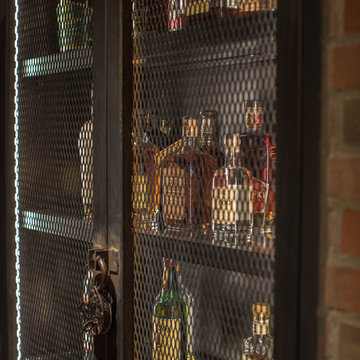
With connections to a local artist who handcrafted and welded the steel doors to the built-in liquor cabinet, our clients were ecstatic with the results.
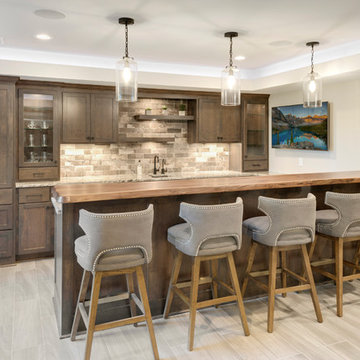
Spacecrafting
Design ideas for a classic u-shaped breakfast bar in Minneapolis with a submerged sink, flat-panel cabinets, dark wood cabinets, wood worktops, multi-coloured splashback, brick splashback, ceramic flooring, grey floors and multicoloured worktops.
Design ideas for a classic u-shaped breakfast bar in Minneapolis with a submerged sink, flat-panel cabinets, dark wood cabinets, wood worktops, multi-coloured splashback, brick splashback, ceramic flooring, grey floors and multicoloured worktops.
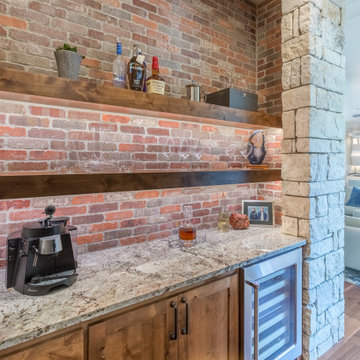
Our clients really wanted old warehouse looking brick so we found just the thing in thin brick format so that it wouldn't take up too much room in this cool bar off the living area.
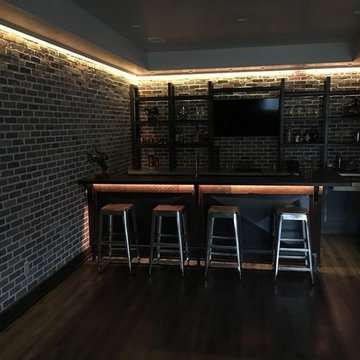
Design ideas for a medium sized urban galley breakfast bar in Atlanta with a built-in sink, recessed-panel cabinets, black cabinets, concrete worktops, brown splashback, brick splashback, dark hardwood flooring and brown floors.

Homeowner wanted a modern wet bar with hints of rusticity. These custom cabinets have metal mesh inserts in upper cabinets and painted brick backsplash. The wine storage area is recessed into the wall to allow more open floor space

This is an example of a classic galley breakfast bar in Philadelphia with flat-panel cabinets, wood worktops, multi-coloured splashback, brick splashback, medium hardwood flooring, brown floors and brown worktops.

Photo of a large farmhouse single-wall breakfast bar in Nashville with shaker cabinets, black cabinets, red splashback, brick splashback, white worktops, travertine flooring and brown floors.

Blue custom cabinets, brick, lighting and quartz counters!
This is an example of a medium sized traditional galley wet bar in Minneapolis with a submerged sink, blue cabinets, quartz worktops, brick splashback, vinyl flooring, brown floors, white worktops, glass-front cabinets and orange splashback.
This is an example of a medium sized traditional galley wet bar in Minneapolis with a submerged sink, blue cabinets, quartz worktops, brick splashback, vinyl flooring, brown floors, white worktops, glass-front cabinets and orange splashback.

Basement remodel by Buckeye Basements, Inc.
Inspiration for a rural galley breakfast bar in Columbus with shaker cabinets, dark wood cabinets, brick splashback, carpet and grey floors.
Inspiration for a rural galley breakfast bar in Columbus with shaker cabinets, dark wood cabinets, brick splashback, carpet and grey floors.

Photo of a large urban single-wall breakfast bar in Omaha with open cabinets, brick splashback, concrete flooring, grey floors, medium wood cabinets and granite worktops.

Photography: Rustic White
This is an example of a medium sized rural galley breakfast bar in Atlanta with a submerged sink, concrete worktops, brown splashback and brick splashback.
This is an example of a medium sized rural galley breakfast bar in Atlanta with a submerged sink, concrete worktops, brown splashback and brick splashback.
Home Bar with Brick Splashback and All Types of Splashback Ideas and Designs
5