Home Bar with Black Cabinets and Brick Splashback Ideas and Designs
Refine by:
Budget
Sort by:Popular Today
1 - 20 of 112 photos
Item 1 of 3

Photo of a large farmhouse single-wall breakfast bar in Nashville with shaker cabinets, black cabinets, red splashback, brick splashback, white worktops, travertine flooring and brown floors.
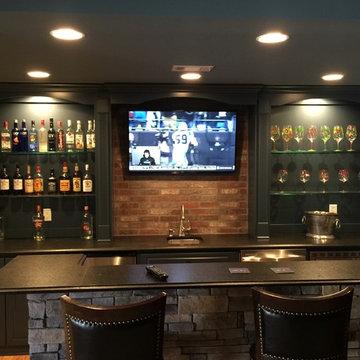
Design ideas for a medium sized classic galley wet bar in Atlanta with a submerged sink, raised-panel cabinets, black cabinets, red splashback and brick splashback.

Photo of a medium sized industrial l-shaped breakfast bar in Atlanta with a submerged sink, shaker cabinets, black cabinets, granite worktops, multi-coloured splashback, brick splashback, light hardwood flooring, brown floors and black worktops.

With connections to a local artist who handcrafted and welded the steel doors to the built-in liquor cabinet, our clients were ecstatic with the results.
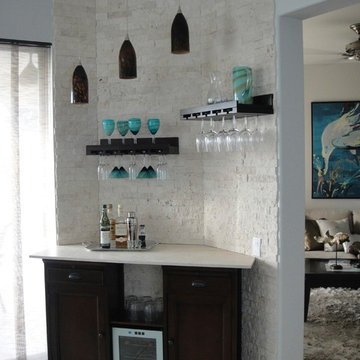
Design ideas for a small beach style single-wall home bar in Miami with no sink, recessed-panel cabinets, black cabinets, limestone worktops, white splashback, brick splashback and ceramic flooring.
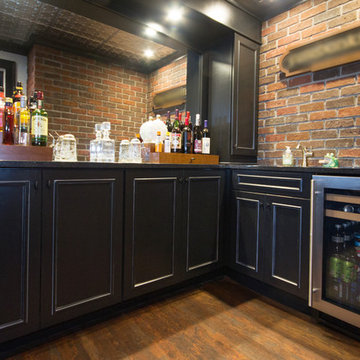
A stainless steel beverage cooler is the perfect complement to the silver glazed cabinetry. The large mirrored wall helps adds a spacious element to the area.

Our clients had this beautiful idea of creating a space that's as welcoming as it is timeless, where every family gathering feels special, and every room invites you in. Picture a kitchen that's not just for cooking but for connecting, where family baking contests and meals turn into cherished memories. This heart of the home seamlessly flows into the dining and living areas, creating an open, inviting space for everyone to enjoy together.
We didn't overlook the essentials – the office and laundry room are designed to keep life running smoothly while keeping you part of the family's daily hustle and bustle.
The kids' rooms? We planned them with an eye on the future, choosing designs that will age gracefully as they do. The basement has been reimagined as a versatile sanctuary, perfect for both relaxation and entertainment, balancing rustic charm with a touch of elegance. The master suite is your personal retreat, leading to a peaceful outdoor area ideal for quiet moments. Its bathroom transforms your daily routine into a spa-like experience, blending luxury with tranquility.
In essence, we've woven together each space to not just tell our clients' stories but enrich their daily lives with beauty, functionality, and a little outdoor magic. It's all about creating a home that grows and evolves with them. How's that for a place to call home?

H Creations - Adam McGrath
This is an example of a medium sized contemporary single-wall wet bar in Canberra - Queanbeyan with a submerged sink, flat-panel cabinets, black cabinets, engineered stone countertops, brick splashback, vinyl flooring, multi-coloured floors, grey worktops and red splashback.
This is an example of a medium sized contemporary single-wall wet bar in Canberra - Queanbeyan with a submerged sink, flat-panel cabinets, black cabinets, engineered stone countertops, brick splashback, vinyl flooring, multi-coloured floors, grey worktops and red splashback.
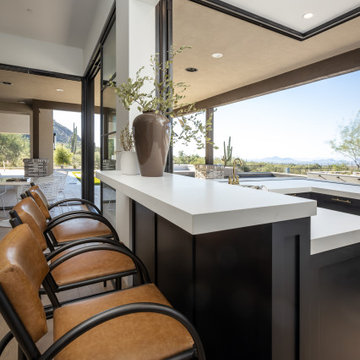
Design ideas for a large classic u-shaped wet bar in Phoenix with an integrated sink, raised-panel cabinets, black cabinets, engineered stone countertops, white splashback, brick splashback, light hardwood flooring, beige floors and white worktops.
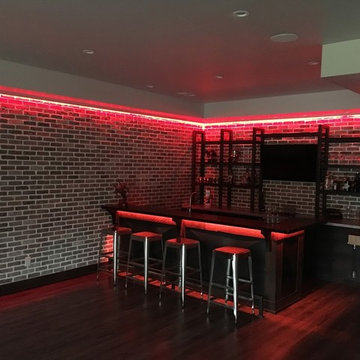
Inspiration for a medium sized industrial galley breakfast bar in Atlanta with a built-in sink, recessed-panel cabinets, black cabinets, concrete worktops, brown splashback, brick splashback, dark hardwood flooring and brown floors.
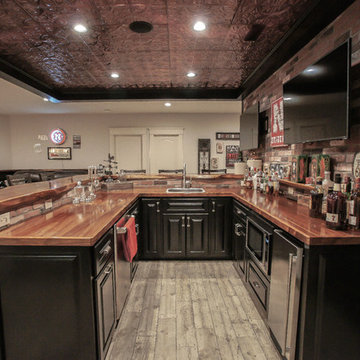
Inspiration for a medium sized u-shaped wet bar in Omaha with a built-in sink, raised-panel cabinets, black cabinets, wood worktops, multi-coloured splashback, brick splashback, ceramic flooring, grey floors and brown worktops.
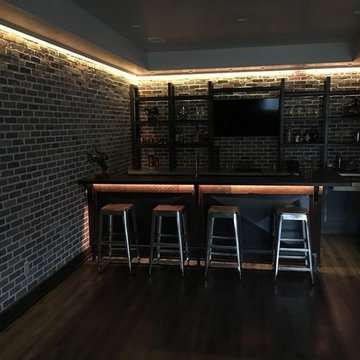
Design ideas for a medium sized urban galley breakfast bar in Atlanta with a built-in sink, recessed-panel cabinets, black cabinets, concrete worktops, brown splashback, brick splashback, dark hardwood flooring and brown floors.

Design-Build project included converting an unused formal living room in our client's home into a billiards room complete with a custom bar and humidor.

FX Home Tours
Interior Design: Osmond Design
Design ideas for a medium sized traditional single-wall breakfast bar in Salt Lake City with a submerged sink, recessed-panel cabinets, light hardwood flooring, black cabinets, granite worktops, white splashback, brick splashback, brown floors and black worktops.
Design ideas for a medium sized traditional single-wall breakfast bar in Salt Lake City with a submerged sink, recessed-panel cabinets, light hardwood flooring, black cabinets, granite worktops, white splashback, brick splashback, brown floors and black worktops.
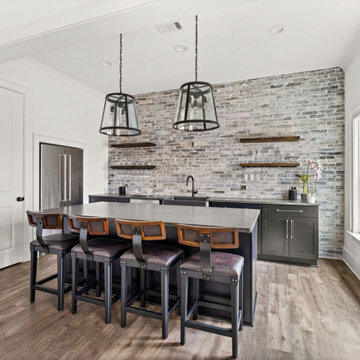
This expansive custom finished basement in Milton is a true extension of the upstairs living area and includes an elegant and multifunctional open concept design with plenty of space for entertaining and relaxing. The seamless transition between the living room, billiard room and kitchen and bar area promotes an inviting atmosphere between the designated spaces and allows for family and friends to socialize while enjoying different activities.

Custom home bar with plenty of open shelving for storage.
Photo of a large urban galley breakfast bar in Detroit with a submerged sink, open cabinets, black cabinets, wood worktops, brick splashback, vinyl flooring, beige floors, brown worktops and red splashback.
Photo of a large urban galley breakfast bar in Detroit with a submerged sink, open cabinets, black cabinets, wood worktops, brick splashback, vinyl flooring, beige floors, brown worktops and red splashback.
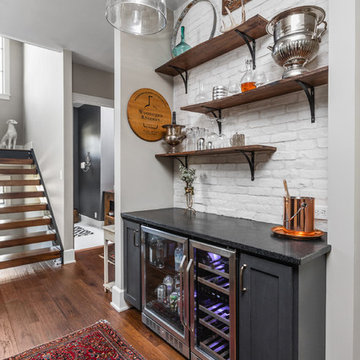
The Home Aesthetic
Inspiration for a small farmhouse single-wall home bar in Indianapolis with no sink, shaker cabinets, black cabinets, white splashback, brick splashback, dark hardwood flooring and black worktops.
Inspiration for a small farmhouse single-wall home bar in Indianapolis with no sink, shaker cabinets, black cabinets, white splashback, brick splashback, dark hardwood flooring and black worktops.
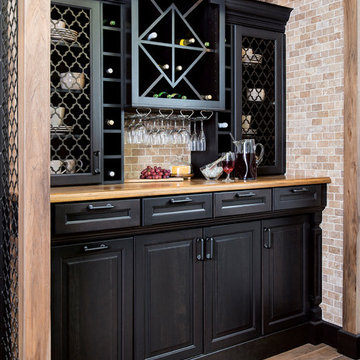
Inspiration for a small classic single-wall wet bar in Birmingham with raised-panel cabinets, black cabinets, wood worktops, brown splashback, brick splashback, vinyl flooring, brown floors and brown worktops.

Marina Storm
Photo of a medium sized contemporary single-wall wet bar in Chicago with a submerged sink, flat-panel cabinets, black cabinets, quartz worktops, grey splashback, brick splashback, dark hardwood flooring and grey floors.
Photo of a medium sized contemporary single-wall wet bar in Chicago with a submerged sink, flat-panel cabinets, black cabinets, quartz worktops, grey splashback, brick splashback, dark hardwood flooring and grey floors.
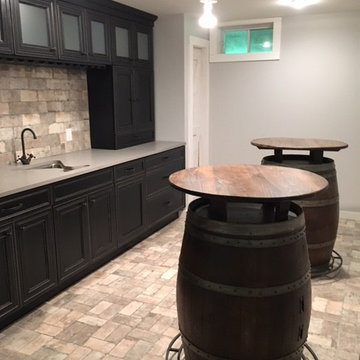
Photo of a medium sized traditional single-wall wet bar in Boston with a submerged sink, beaded cabinets, black cabinets, engineered stone countertops, beige splashback, brick splashback, brick flooring and beige floors.
Home Bar with Black Cabinets and Brick Splashback Ideas and Designs
1