Home Bar with Brick Splashback and Grey Floors Ideas and Designs
Refine by:
Budget
Sort by:Popular Today
1 - 20 of 89 photos
Item 1 of 3

Design-Build custom cabinetry and shelving for storage and display of extensive bourbon collection.
Cambria engineered quartz counterop - Parys w/ridgeline edge
DuraSupreme maple cabinetry - Smoke stain w/ adjustable shelves, hoop door style and "rain" glass door panes
Feature wall behind shelves - MSI Brick 2x10 Capella in charcoal
Flooring - LVP Coretec Elliptical oak 7x48
Wall color Sherwin Williams Naval SW6244 & Skyline Steel SW1015

Build Method: Inset
Base cabinets: SW Black Fox
Countertop: Caesarstone Rugged Concrete
Special feature: Pool Stick storage
Ice maker panel
Bar tower cabinets: Exterior sides – Reclaimed wood
Interior: SW Black Fox with glass shelves

Proyecto realizado por The Room Studio
Fotografías: Mauricio Fuertes
This is an example of a medium sized industrial breakfast bar in Barcelona with concrete flooring, grey floors, brick splashback, brown worktops and feature lighting.
This is an example of a medium sized industrial breakfast bar in Barcelona with concrete flooring, grey floors, brick splashback, brown worktops and feature lighting.

Design ideas for a small rustic l-shaped wet bar in Salt Lake City with a built-in sink, medium wood cabinets, red splashback, brick splashback, ceramic flooring and grey floors.

Interior Designer Rebecca Robeson created a Home Bar area where her client would be excited to entertain friends and family. With a nod to the Industrial, Rebecca's goal was to turn this once outdated condo, into a hip, modern space reflecting the homeowners LOVE FOR THE LOFT! Paul Anderson from EKD in Denver, worked closely with the team at Robeson Design on Rebecca's vision to insure every detail was built to perfection. Custom cabinets of Silver Eucalyptus include luxury features such as live edge Curly Maple shelves above the serving countertop, touch-latch drawers, soft-close hinges and hand forged steel kick-plates that graze the White Oak hardwood floors... just to name a few. To highlight it all, individually lit drawers and sliding cabinet doors activate upon opening. Set against used brick, the look and feel connects seamlessly with the adjacent Dining area and Great Room ... perfect for home entertainment!
Rocky Mountain Hardware
Earthwood Custom Remodeling, Inc.
Exquisite Kitchen Design
Tech Lighting - Black Whale Lighting
Photos by Ryan Garvin Photography

Below Buchanan is a basement renovation that feels as light and welcoming as one of our outdoor living spaces. The project is full of unique details, custom woodworking, built-in storage, and gorgeous fixtures. Custom carpentry is everywhere, from the built-in storage cabinets and molding to the private booth, the bar cabinetry, and the fireplace lounge.
Creating this bright, airy atmosphere was no small challenge, considering the lack of natural light and spatial restrictions. A color pallet of white opened up the space with wood, leather, and brass accents bringing warmth and balance. The finished basement features three primary spaces: the bar and lounge, a home gym, and a bathroom, as well as additional storage space. As seen in the before image, a double row of support pillars runs through the center of the space dictating the long, narrow design of the bar and lounge. Building a custom dining area with booth seating was a clever way to save space. The booth is built into the dividing wall, nestled between the support beams. The same is true for the built-in storage cabinet. It utilizes a space between the support pillars that would otherwise have been wasted.
The small details are as significant as the larger ones in this design. The built-in storage and bar cabinetry are all finished with brass handle pulls, to match the light fixtures, faucets, and bar shelving. White marble counters for the bar, bathroom, and dining table bring a hint of Hollywood glamour. White brick appears in the fireplace and back bar. To keep the space feeling as lofty as possible, the exposed ceilings are painted black with segments of drop ceilings accented by a wide wood molding, a nod to the appearance of exposed beams. Every detail is thoughtfully chosen right down from the cable railing on the staircase to the wood paneling behind the booth, and wrapping the bar.

Reforma quincho - salón de estar - comedor en vivienda unifamiliar.
Al finalizar con la remodelación de su escritorio, la familia quedó tan conforme con los resultados que quiso seguir remodelando otros espacios de su hogar para poder aprovecharlos más.
Aquí me tocó entrar en su quincho: espacio de reuniones más grandes con amigos para cenas y asados. Este les quedaba chico, no por las dimensiones del espacio, sino porque los muebles no llegaban a abarcarlo es su totalidad.
Se solicitó darle un lenguaje integral a todo un espacio que en su momento acogía un rejunte de muebles sobrantes que no se relacionaban entre si. Se propuso entonces un diseño que en su paleta de materiales combine hierro y madera.
Se propuso ampliar la mesada para mas lugar de trabajo, y se libero espacio de la misma agregando unos alaceneros horizontales abiertos, colgados sobre una estructura de hierro.
Para el asador, se diseñó un revestimiento en chapa completo que incluyera tanto la puerta del mismo como puertas y cajones inferiores para más guardado.
Las mesas y el rack de TV siguieron con el mismo lenguaje, simulando una estructura en hierro que sostiene el mueble de madera. Se incluyó en el mueble de TV un amplio guardado con un sector de bar en bandejas extraíbles para botellas de tragos y sus utensilios. Las mesas se agrandaron pequeñamente en su dimensión para que reciban a dos invitados más cada una pero no invadan el espacio.
Se consiguió así ampliar funcionalmente un espacio sin modificar ninguna de sus dimensiones, simplemente aprovechando su potencial a partir del diseño.

Urban wet bar in Other with a submerged sink, flat-panel cabinets, blue cabinets, granite worktops, brick splashback, vinyl flooring, grey floors and grey worktops.
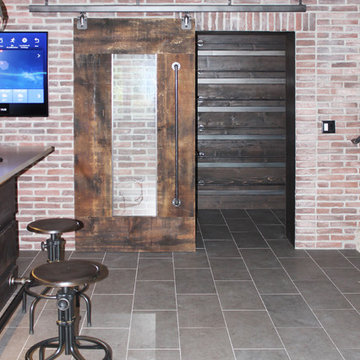
This is an example of a medium sized urban u-shaped breakfast bar in Cedar Rapids with a submerged sink, flat-panel cabinets, dark wood cabinets, quartz worktops, red splashback, brick splashback, ceramic flooring, grey floors and beige worktops.
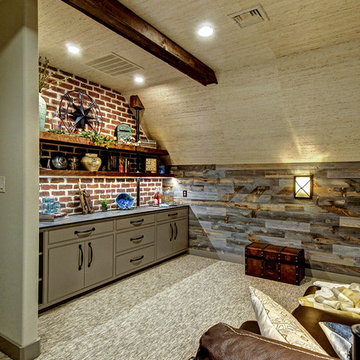
Design ideas for a medium sized rustic single-wall breakfast bar in Philadelphia with beaded cabinets, grey cabinets, brown splashback, brick splashback, carpet and grey floors.
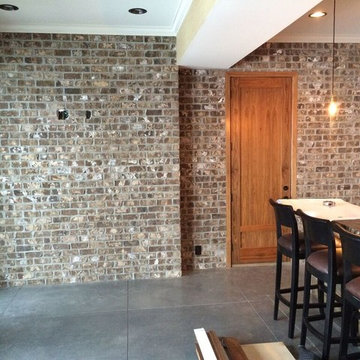
Wet Bar before pic
Photo of a large industrial single-wall breakfast bar in Omaha with open cabinets, brick splashback, concrete flooring and grey floors.
Photo of a large industrial single-wall breakfast bar in Omaha with open cabinets, brick splashback, concrete flooring and grey floors.
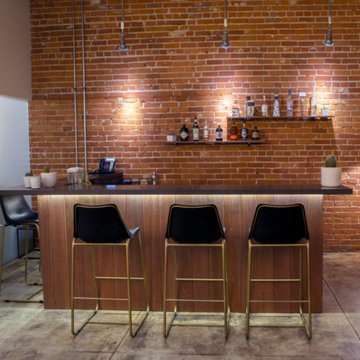
This is an example of a medium sized industrial l-shaped breakfast bar in Los Angeles with open cabinets, composite countertops, red splashback, brick splashback, concrete flooring and grey floors.
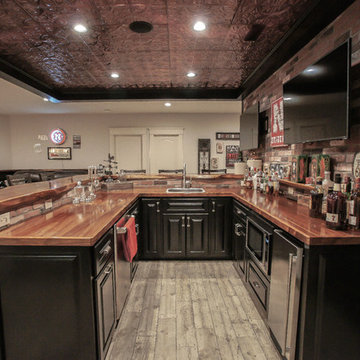
Inspiration for a medium sized u-shaped wet bar in Omaha with a built-in sink, raised-panel cabinets, black cabinets, wood worktops, multi-coloured splashback, brick splashback, ceramic flooring, grey floors and brown worktops.
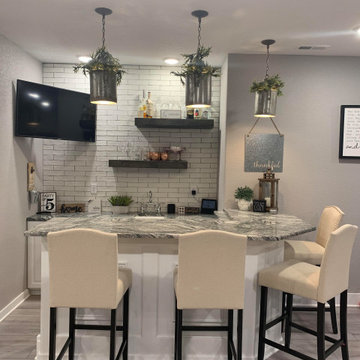
Medium sized modern l-shaped breakfast bar in Denver with a submerged sink, raised-panel cabinets, white cabinets, engineered stone countertops, white splashback, brick splashback, vinyl flooring, grey floors and grey worktops.
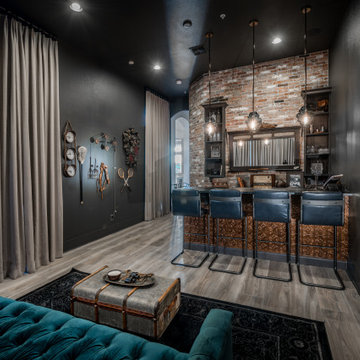
This is an example of an industrial galley home bar in Orlando with red splashback, brick splashback, brick flooring and grey floors.
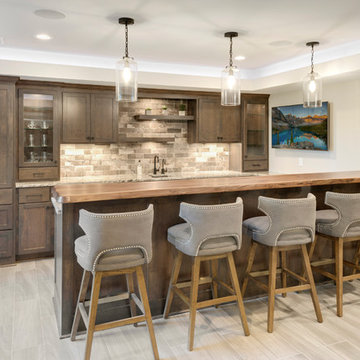
Spacecrafting
Design ideas for a classic u-shaped breakfast bar in Minneapolis with a submerged sink, flat-panel cabinets, dark wood cabinets, wood worktops, multi-coloured splashback, brick splashback, ceramic flooring, grey floors and multicoloured worktops.
Design ideas for a classic u-shaped breakfast bar in Minneapolis with a submerged sink, flat-panel cabinets, dark wood cabinets, wood worktops, multi-coloured splashback, brick splashback, ceramic flooring, grey floors and multicoloured worktops.

Basement remodel by Buckeye Basements, Inc.
Inspiration for a rural galley breakfast bar in Columbus with shaker cabinets, dark wood cabinets, brick splashback, carpet and grey floors.
Inspiration for a rural galley breakfast bar in Columbus with shaker cabinets, dark wood cabinets, brick splashback, carpet and grey floors.

Photo of a large urban single-wall breakfast bar in Omaha with open cabinets, brick splashback, concrete flooring, grey floors, medium wood cabinets and granite worktops.
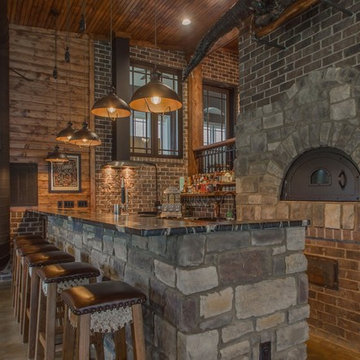
This is an example of a rustic u-shaped breakfast bar in Portland with brown splashback, brick splashback, concrete flooring, grey floors and grey worktops.

Marina Storm
Photo of a medium sized contemporary single-wall wet bar in Chicago with a submerged sink, flat-panel cabinets, black cabinets, quartz worktops, grey splashback, brick splashback, dark hardwood flooring and grey floors.
Photo of a medium sized contemporary single-wall wet bar in Chicago with a submerged sink, flat-panel cabinets, black cabinets, quartz worktops, grey splashback, brick splashback, dark hardwood flooring and grey floors.
Home Bar with Brick Splashback and Grey Floors Ideas and Designs
1