Home Bar with Brick Splashback and Tonge and Groove Splashback Ideas and Designs
Refine by:
Budget
Sort by:Popular Today
101 - 120 of 842 photos
Item 1 of 3
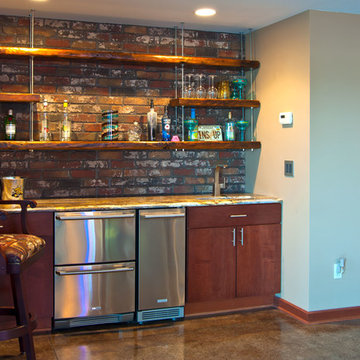
An unused closet was turned into a wet bar. Reclaimed wood shelves are suspended by industrial rods from the ceiling.
The backsplash of the bar is covered in a paper brick veneer product usually used for set design. A distressed faux paint technique was applied over the embossed brick surface to make it look like a real worn brick wall.
Photo By Fred Lassmann
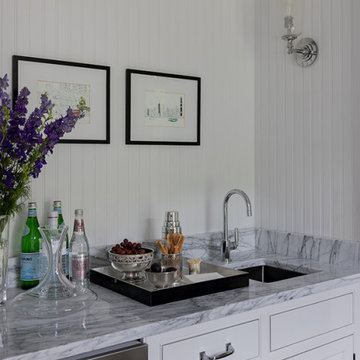
Design ideas for a traditional single-wall wet bar in Boston with a submerged sink, white cabinets, marble worktops, white splashback and tonge and groove splashback.
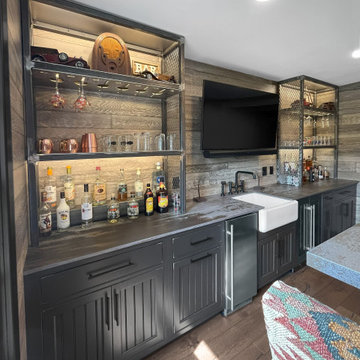
Stunning Rustic Bar and Dining Room in Pennington, NJ. Our clients vision for a rustic pub came to life! The fireplace was refaced with Dorchester Ledge stone and completed with a bluestone hearth. Dekton Trilium was used for countertops and bar top, which compliment the black distressed inset cabinetry and custom built wood plank bar. Reclaimed rustic wood beams were installed in the dining room and used for the mantle. The rustic pub aesthetic continues with sliding barn doors, matte black hardware and fixtures, and cast iron sink. Custom made industrial steel bar shelves and wine racks stand out against wood plank walls. Wide plank rustic style engineered hardwood and dark trim throughout space ties everything together!
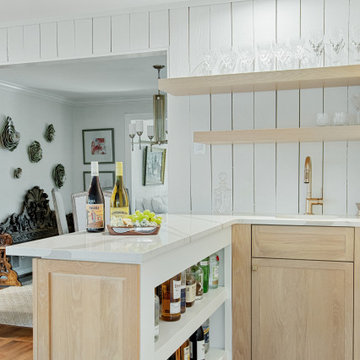
This is an example of a medium sized traditional l-shaped wet bar in Dallas with a submerged sink, shaker cabinets, light wood cabinets, engineered stone countertops, white splashback, tonge and groove splashback, medium hardwood flooring, brown floors and white worktops.

Photo of a medium sized retro galley wet bar in DC Metro with a submerged sink, shaker cabinets, blue cabinets, granite worktops, white splashback, tonge and groove splashback, laminate floors, grey floors and multicoloured worktops.
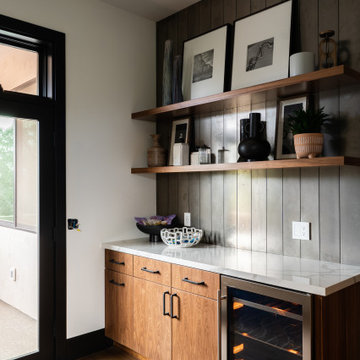
This is an example of a medium sized contemporary single-wall home bar in San Diego with flat-panel cabinets, medium wood cabinets, marble worktops, grey splashback, tonge and groove splashback, medium hardwood flooring, brown floors and white worktops.

We love a beautiful updated coastal moment here in Summerville, SC! Shiplap, pale blue notes, glass cabinets and all styled to perfection for our clients! As a Charleston-based interior designer and curator of coastal homes, my team and I can integrate your most cherished belongings with fresh color, custom art, updated furnishings, and elegant accessories. We also specialize in designing head-turning kitchens and baths. We are currently collaborating with ocean-view-obsessed clients from around the world. Let’s create your ultimate home masterpiece!
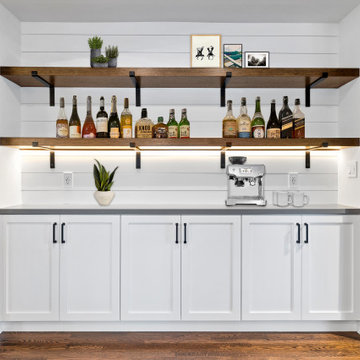
The new home bar, featuring matching custom white shaker cabinets with matte black pulls and Sleek Concrete Caesarstone countertops, custom floating oak shelves, and a white shiplap backsplash.
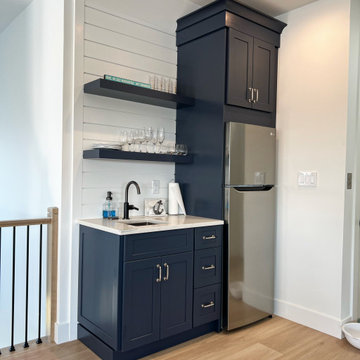
Indigo Fabuwood cabinets for a kitchenette with matching floating shelves, sink, fridge, and shiplap back splash.
Small nautical wet bar in Other with a submerged sink, shaker cabinets, blue cabinets, engineered stone countertops, white splashback, tonge and groove splashback, laminate floors, brown floors and white worktops.
Small nautical wet bar in Other with a submerged sink, shaker cabinets, blue cabinets, engineered stone countertops, white splashback, tonge and groove splashback, laminate floors, brown floors and white worktops.
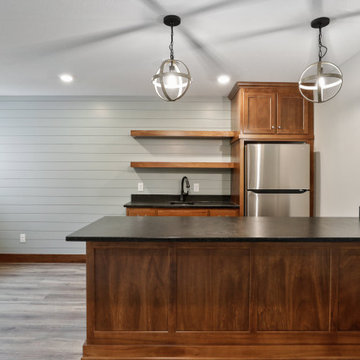
Small rural wet bar in Minneapolis with a submerged sink, shaker cabinets, medium wood cabinets, granite worktops, grey splashback, tonge and groove splashback, vinyl flooring and black worktops.

Medium sized eclectic u-shaped bar cart in Raleigh with no sink, brown cabinets, wood worktops, blue splashback, tonge and groove splashback, medium hardwood flooring, yellow floors and brown worktops.

Design ideas for a small modern single-wall breakfast bar in Cologne with an integrated sink, flat-panel cabinets, medium wood cabinets, composite countertops, grey splashback, tonge and groove splashback, concrete flooring, grey floors and grey worktops.

Our clients were relocating from the upper peninsula to the lower peninsula and wanted to design a retirement home on their Lake Michigan property. The topography of their lot allowed for a walk out basement which is practically unheard of with how close they are to the water. Their view is fantastic, and the goal was of course to take advantage of the view from all three levels. The positioning of the windows on the main and upper levels is such that you feel as if you are on a boat, water as far as the eye can see. They were striving for a Hamptons / Coastal, casual, architectural style. The finished product is just over 6,200 square feet and includes 2 master suites, 2 guest bedrooms, 5 bathrooms, sunroom, home bar, home gym, dedicated seasonal gear / equipment storage, table tennis game room, sauna, and bonus room above the attached garage. All the exterior finishes are low maintenance, vinyl, and composite materials to withstand the blowing sands from the Lake Michigan shoreline.
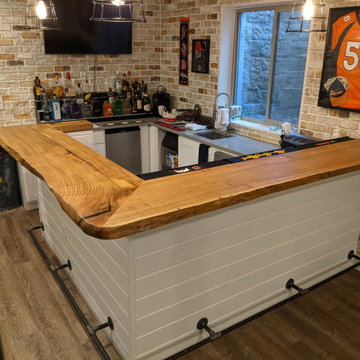
Elm slab bar top with live edge and built in drink rail. Custom built by Where Wood Meets Steel.
Photo of a medium sized traditional l-shaped breakfast bar in Denver with a submerged sink, white cabinets, wood worktops, brown splashback, brick splashback, dark hardwood flooring, brown floors and brown worktops.
Photo of a medium sized traditional l-shaped breakfast bar in Denver with a submerged sink, white cabinets, wood worktops, brown splashback, brick splashback, dark hardwood flooring, brown floors and brown worktops.
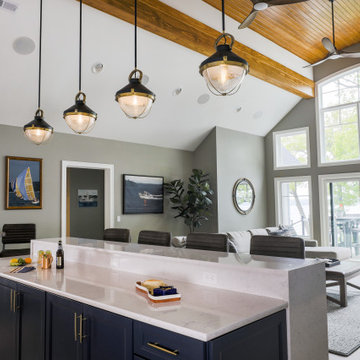
www.lowellcustomhomes.com - Lake Geneva, WI, Home bar on upper level overlooking lake.
Photo of a medium sized coastal galley wet bar in Milwaukee with a submerged sink, flat-panel cabinets, white cabinets, engineered stone countertops, white splashback, tonge and groove splashback, medium hardwood flooring, beige floors and white worktops.
Photo of a medium sized coastal galley wet bar in Milwaukee with a submerged sink, flat-panel cabinets, white cabinets, engineered stone countertops, white splashback, tonge and groove splashback, medium hardwood flooring, beige floors and white worktops.
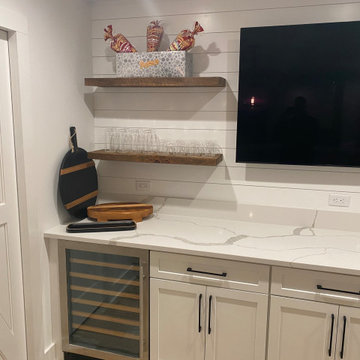
Special Additions - Bar
Dura Supreme Cabinetry
Hudson Door
White
Inspiration for a medium sized traditional u-shaped wet bar in Newark with a submerged sink, recessed-panel cabinets, white cabinets, engineered stone countertops, white splashback, tonge and groove splashback, light hardwood flooring, brown floors and white worktops.
Inspiration for a medium sized traditional u-shaped wet bar in Newark with a submerged sink, recessed-panel cabinets, white cabinets, engineered stone countertops, white splashback, tonge and groove splashback, light hardwood flooring, brown floors and white worktops.

This is an example of a medium sized single-wall wet bar in Minneapolis with a submerged sink, flat-panel cabinets, white cabinets, granite worktops, white splashback, tonge and groove splashback, ceramic flooring, beige floors and black worktops.
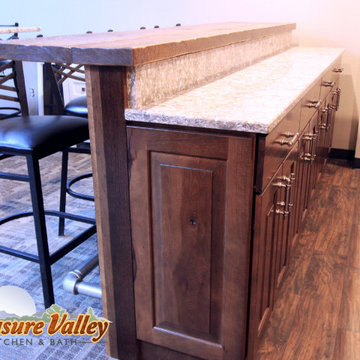
This is an example of a small rustic galley breakfast bar in Boise with raised-panel cabinets, dark wood cabinets, engineered stone countertops, brown splashback and tonge and groove splashback.
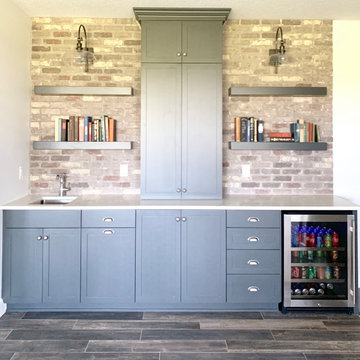
For this home, we really wanted to create an atmosphere of cozy. A "lived in" farmhouse. We kept the colors light throughout the home, and added contrast with black interior windows, and just a touch of colors on the wall. To help create that cozy and comfortable vibe, we added in brass accents throughout the home. You will find brass lighting and hardware throughout the home. We also decided to white wash the large two story fireplace that resides in the great room. The white wash really helped us to get that "vintage" look, along with the over grout we had applied to it. We kept most of the metals warm, using a lot of brass and polished nickel. One of our favorite features is the vintage style shiplap we added to most of the ceiling on the main floor...and of course no vintage inspired home would be complete without true vintage rustic beams, which we placed in the great room, fireplace mantel and the master bedroom.
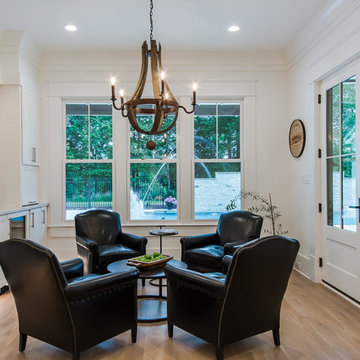
Medium sized farmhouse wet bar in Raleigh with a submerged sink, shaker cabinets, white cabinets, marble worktops, red splashback, brick splashback, light hardwood flooring and beige floors.
Home Bar with Brick Splashback and Tonge and Groove Splashback Ideas and Designs
6