Home Bar with Brick Splashback and Wood Splashback Ideas and Designs
Refine by:
Budget
Sort by:Popular Today
121 - 140 of 2,061 photos
Item 1 of 3

Redesigning the bar improves the flow with the rest of the basement allowing for easy access in and out of the bar. This beautiful table was custom made from reclaimed wood and serves as a buffet space, game table, dining table, or a spot to sit and have a drink.
Instead of having a flooring change from carpet and to tile, this wood-look luxury vinyl plank was installed. The flow is improved and the space feels larger.
The main finishes are neutral with a mix of rustic, traditional, and coastal styles. The painted cabinetry contrasts nicely with the stained table and flooring. Pops of blue are seen in the accessories.
Photo by: Beth Skogen
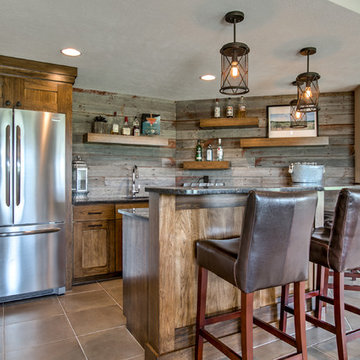
This is an example of a medium sized traditional single-wall breakfast bar in Omaha with a submerged sink, shaker cabinets, medium wood cabinets, brown splashback, wood splashback, porcelain flooring and brown floors.
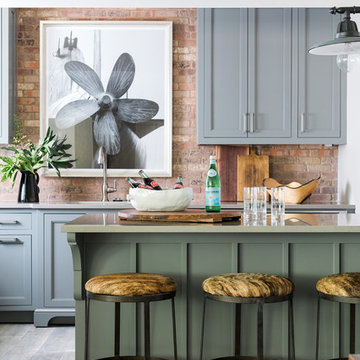
Photo of a coastal home bar in Atlanta with shaker cabinets, grey cabinets, red splashback, brick splashback, grey floors and grey worktops.
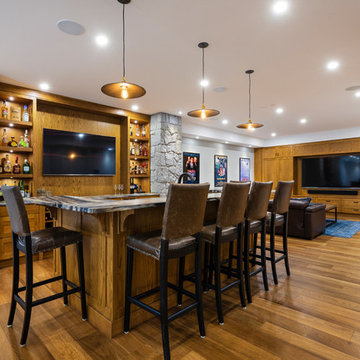
photography: Paul Grdina
Photo of a classic u-shaped breakfast bar in Vancouver with shaker cabinets, medium wood cabinets, wood splashback and medium hardwood flooring.
Photo of a classic u-shaped breakfast bar in Vancouver with shaker cabinets, medium wood cabinets, wood splashback and medium hardwood flooring.

Ryan Garvin Photography, Robeson Design
Design ideas for a medium sized industrial single-wall home bar in Denver with flat-panel cabinets, quartz worktops, grey splashback, brick splashback, medium hardwood flooring, grey floors, grey worktops and medium wood cabinets.
Design ideas for a medium sized industrial single-wall home bar in Denver with flat-panel cabinets, quartz worktops, grey splashback, brick splashback, medium hardwood flooring, grey floors, grey worktops and medium wood cabinets.

Lower Level Bar with Farmhouse touches - custom cabinetry, floating shelves, and pendant lighting.
Inspiration for a medium sized country galley wet bar in Minneapolis with a submerged sink, flat-panel cabinets, blue cabinets, granite worktops, white splashback, wood splashback, porcelain flooring and brown floors.
Inspiration for a medium sized country galley wet bar in Minneapolis with a submerged sink, flat-panel cabinets, blue cabinets, granite worktops, white splashback, wood splashback, porcelain flooring and brown floors.
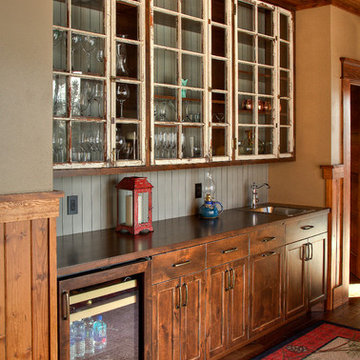
Rick Hammer
Design ideas for a rustic galley wet bar in Minneapolis with a submerged sink, raised-panel cabinets, medium wood cabinets, wood worktops, white splashback, wood splashback, medium hardwood flooring and brown floors.
Design ideas for a rustic galley wet bar in Minneapolis with a submerged sink, raised-panel cabinets, medium wood cabinets, wood worktops, white splashback, wood splashback, medium hardwood flooring and brown floors.

Laura Rae Photography
This is an example of a medium sized traditional single-wall wet bar in Minneapolis with a submerged sink, shaker cabinets, black cabinets, wood worktops, vinyl flooring, brown floors, white splashback and wood splashback.
This is an example of a medium sized traditional single-wall wet bar in Minneapolis with a submerged sink, shaker cabinets, black cabinets, wood worktops, vinyl flooring, brown floors, white splashback and wood splashback.

Large nautical single-wall breakfast bar in Minneapolis with a submerged sink, blue cabinets, brick splashback, grey floors, shaker cabinets, engineered stone countertops, brown splashback, carpet and grey worktops.

LOWELL CUSTOM HOMES http://lowellcustomhomes.com - Poker Room, Game Room with convenient bar service area overlooking platform tennis courts. Cabinets by Geneva Cabinet Company from Plato Woodwork, LLC., flat panel door style with a rattan insert. Multiple flat-screen tv's for sports viewing and bar sink with wood carved elephant head supports.
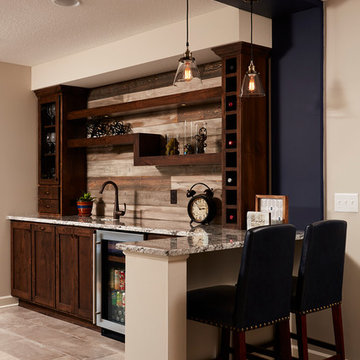
Photo of a medium sized traditional l-shaped wet bar in Minneapolis with a submerged sink, recessed-panel cabinets, dark wood cabinets, granite worktops, brown splashback, wood splashback and ceramic flooring.
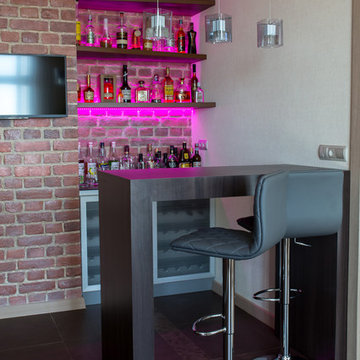
Design ideas for a contemporary single-wall breakfast bar in Saint Petersburg with no sink, open cabinets, dark wood cabinets and brick splashback.

Elegant Wine Bar with Drop-Down Television
Medium sized contemporary single-wall wet bar in Charleston with no sink, flat-panel cabinets, grey cabinets, composite countertops, wood splashback, travertine flooring, beige floors and blue splashback.
Medium sized contemporary single-wall wet bar in Charleston with no sink, flat-panel cabinets, grey cabinets, composite countertops, wood splashback, travertine flooring, beige floors and blue splashback.

Below Buchanan is a basement renovation that feels as light and welcoming as one of our outdoor living spaces. The project is full of unique details, custom woodworking, built-in storage, and gorgeous fixtures. Custom carpentry is everywhere, from the built-in storage cabinets and molding to the private booth, the bar cabinetry, and the fireplace lounge.
Creating this bright, airy atmosphere was no small challenge, considering the lack of natural light and spatial restrictions. A color pallet of white opened up the space with wood, leather, and brass accents bringing warmth and balance. The finished basement features three primary spaces: the bar and lounge, a home gym, and a bathroom, as well as additional storage space. As seen in the before image, a double row of support pillars runs through the center of the space dictating the long, narrow design of the bar and lounge. Building a custom dining area with booth seating was a clever way to save space. The booth is built into the dividing wall, nestled between the support beams. The same is true for the built-in storage cabinet. It utilizes a space between the support pillars that would otherwise have been wasted.
The small details are as significant as the larger ones in this design. The built-in storage and bar cabinetry are all finished with brass handle pulls, to match the light fixtures, faucets, and bar shelving. White marble counters for the bar, bathroom, and dining table bring a hint of Hollywood glamour. White brick appears in the fireplace and back bar. To keep the space feeling as lofty as possible, the exposed ceilings are painted black with segments of drop ceilings accented by a wide wood molding, a nod to the appearance of exposed beams. Every detail is thoughtfully chosen right down from the cable railing on the staircase to the wood paneling behind the booth, and wrapping the bar.
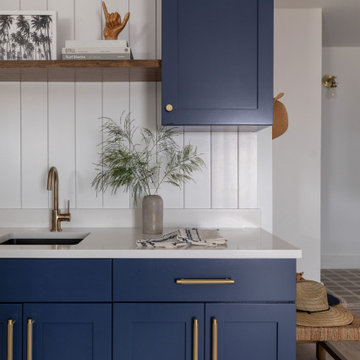
Small beach style single-wall wet bar in San Diego with a submerged sink, shaker cabinets, blue cabinets, engineered stone countertops, white splashback, wood splashback, vinyl flooring, beige floors and white worktops.

Inspiration for a medium sized coastal galley wet bar in Milwaukee with a submerged sink, shaker cabinets, white cabinets, engineered stone countertops, white splashback, wood splashback, light hardwood flooring, brown floors and white worktops.

A close friend of one of our owners asked for some help, inspiration, and advice in developing an area in the mezzanine level of their commercial office/shop so that they could entertain friends, family, and guests. They wanted a bar area, a poker area, and seating area in a large open lounge space. So although this was not a full-fledged Four Elements project, it involved a Four Elements owner's design ideas and handiwork, a few Four Elements sub-trades, and a lot of personal time to help bring it to fruition. You will recognize similar design themes as used in the Four Elements office like barn-board features, live edge wood counter-tops, and specialty LED lighting seen in many of our projects. And check out the custom poker table and beautiful rope/beam light fixture constructed by our very own Peter Russell. What a beautiful and cozy space!

Design ideas for a large single-wall breakfast bar in Hawaii with flat-panel cabinets, grey cabinets, engineered stone countertops, brown splashback, wood splashback, porcelain flooring, grey floors and white worktops.

Inspiration for a small victorian galley wet bar in Portland Maine with an integrated sink, shaker cabinets, dark wood cabinets, stainless steel worktops, brown splashback, wood splashback, medium hardwood flooring and brown floors.

Todd Tully Danner
Inspiration for a medium sized beach style galley wet bar in Other with a submerged sink, shaker cabinets, blue cabinets, wood worktops, blue splashback, wood splashback, slate flooring and grey floors.
Inspiration for a medium sized beach style galley wet bar in Other with a submerged sink, shaker cabinets, blue cabinets, wood worktops, blue splashback, wood splashback, slate flooring and grey floors.
Home Bar with Brick Splashback and Wood Splashback Ideas and Designs
7