Home Bar with Brown Cabinets and All Types of Splashback Ideas and Designs
Refine by:
Budget
Sort by:Popular Today
141 - 160 of 723 photos
Item 1 of 3
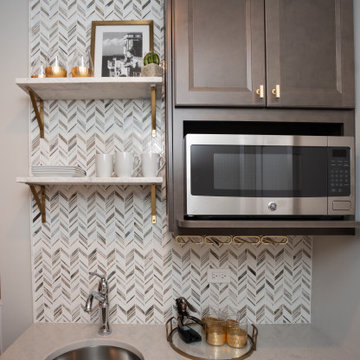
The bar areas in the basement also serves as a small kitchen for when family and friends gather. A soft grey brown finish on the cabinets combines perfectly with brass hardware and accents. The drink fridge and microwave are functional for entertaining. The recycled glass tile is a show stopper!
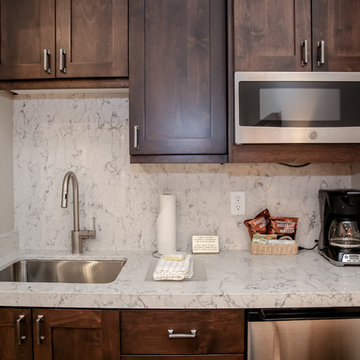
Lodges at Deer Valley is a classic statement in rustic elegance and warm hospitality. Conveniently located less than half a mile from the base of Deer Valley Resort. Lockout kitchenette.
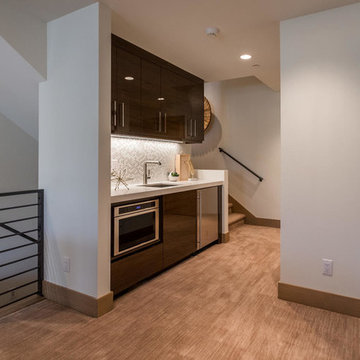
Small traditional single-wall wet bar in Salt Lake City with a submerged sink, flat-panel cabinets, brown cabinets, engineered stone countertops, white splashback, glass tiled splashback, carpet, brown floors and white worktops.
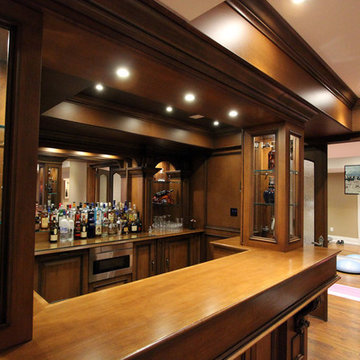
Home Bar with Distributed Audio and Video, Controlled Lighting
Inspiration for a large traditional l-shaped breakfast bar in Toronto with a built-in sink, brown cabinets, wood worktops, brown splashback, wood splashback, laminate floors and brown floors.
Inspiration for a large traditional l-shaped breakfast bar in Toronto with a built-in sink, brown cabinets, wood worktops, brown splashback, wood splashback, laminate floors and brown floors.
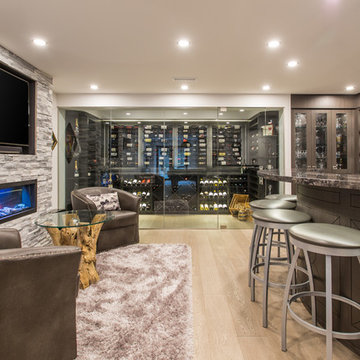
Phillip Crocker Photography
The Decadent Adult Retreat! Bar, Wine Cellar, 3 Sports TV's, Pool Table, Fireplace and Exterior Hot Tub.
A custom bar was designed my McCabe Design & Interiors to fit the homeowner's love of gathering with friends and entertaining whilst enjoying great conversation, sports tv, or playing pool. The original space was reconfigured to allow for this large and elegant bar. Beside it, and easily accessible for the homeowner bartender is a walk-in wine cellar. Custom millwork was designed and built to exact specifications including a routered custom design on the curved bar. A two-tiered bar was created to allow preparation on the lower level. Across from the bar, is a sitting area and an electric fireplace. Three tv's ensure maximum sports coverage. Lighting accents include slims, led puck, and rope lighting under the bar. A sonas and remotely controlled lighting finish this entertaining haven.
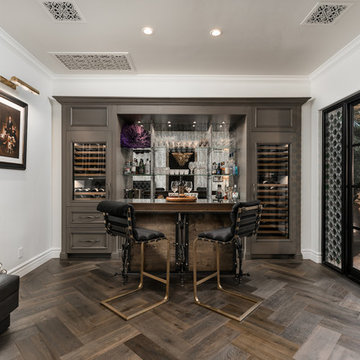
This stunning home bar and wine refrigerator features French doors, and a herringbone pattern wood floor, which we can't get enough of!
Design ideas for a mediterranean single-wall breakfast bar in Phoenix with brown cabinets, mirror splashback, dark hardwood flooring and brown floors.
Design ideas for a mediterranean single-wall breakfast bar in Phoenix with brown cabinets, mirror splashback, dark hardwood flooring and brown floors.
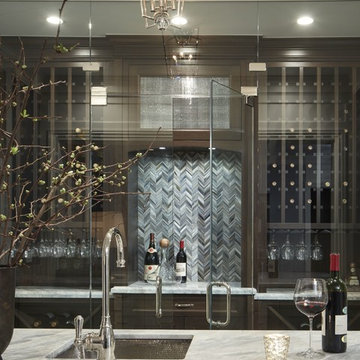
Nathan Kirkman
Large classic galley wet bar in Chicago with a submerged sink, recessed-panel cabinets, brown cabinets, marble worktops, grey splashback, glass tiled splashback and porcelain flooring.
Large classic galley wet bar in Chicago with a submerged sink, recessed-panel cabinets, brown cabinets, marble worktops, grey splashback, glass tiled splashback and porcelain flooring.
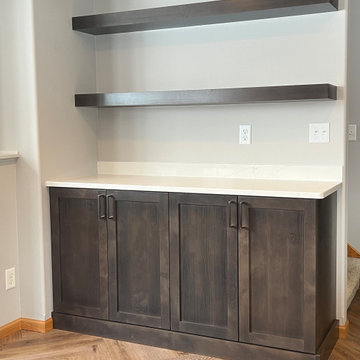
Photo of a rustic dry bar with shaker cabinets, brown cabinets, engineered stone countertops, engineered quartz splashback, laminate floors, brown floors and white worktops.

Medium sized country single-wall wet bar in Salt Lake City with a submerged sink, beaded cabinets, brown cabinets, quartz worktops, white splashback, wood splashback, light hardwood flooring, beige floors and beige worktops.
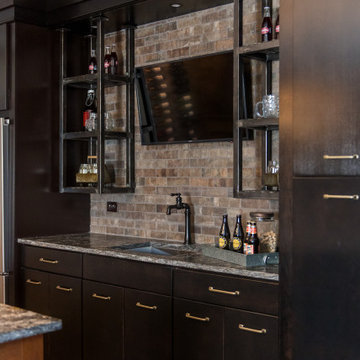
Modern-rustic lights, patterned rugs, warm woods, stone finishes, and colorful upholstery unite in this twist on traditional design.
Project completed by Wendy Langston's Everything Home interior design firm, which serves Carmel, Zionsville, Fishers, Westfield, Noblesville, and Indianapolis.
For more about Everything Home, click here: https://everythinghomedesigns.com/
To learn more about this project, click here:
https://everythinghomedesigns.com/portfolio/chatham-model-home/
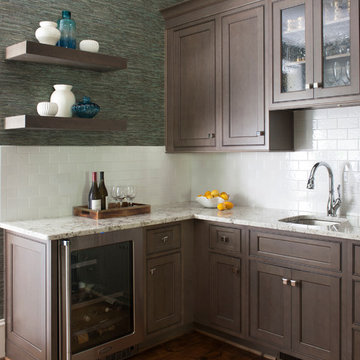
Photo of a medium sized traditional l-shaped wet bar in Atlanta with a submerged sink, shaker cabinets, brown cabinets, granite worktops, white splashback, metro tiled splashback, dark hardwood flooring and brown floors.
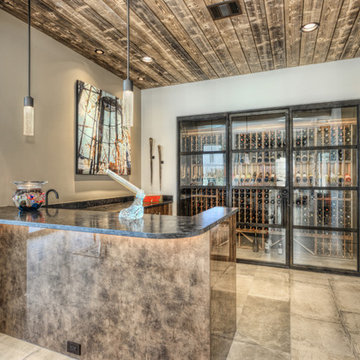
Design ideas for a small modern l-shaped wet bar in Houston with a submerged sink, flat-panel cabinets, brown cabinets, granite worktops, ceramic flooring, grey floors, black worktops, grey splashback and stone slab splashback.
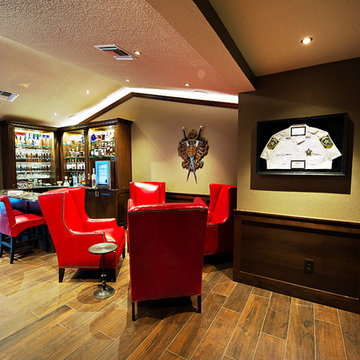
This is an example of a medium sized traditional l-shaped breakfast bar in Tampa with raised-panel cabinets, brown cabinets, engineered stone countertops, mirror splashback, porcelain flooring, brown floors and multicoloured worktops.
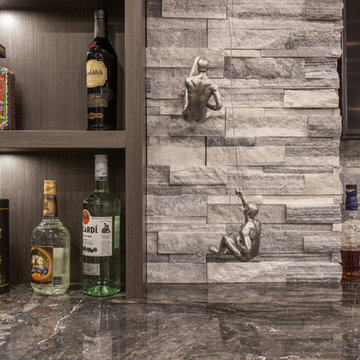
Phillip Cocker Photography
The Decadent Adult Retreat! Bar, Wine Cellar, 3 Sports TV's, Pool Table, Fireplace and Exterior Hot Tub.
A custom bar was designed my McCabe Design & Interiors to fit the homeowner's love of gathering with friends and entertaining whilst enjoying great conversation, sports tv, or playing pool. The original space was reconfigured to allow for this large and elegant bar. Beside it, and easily accessible for the homeowner bartender is a walk-in wine cellar. Custom millwork was designed and built to exact specifications including a routered custom design on the curved bar. A two-tiered bar was created to allow preparation on the lower level. Across from the bar, is a sitting area and an electric fireplace. Three tv's ensure maximum sports coverage. Lighting accents include slims, led puck, and rope lighting under the bar. A sonas and remotely controlled lighting finish this entertaining haven.
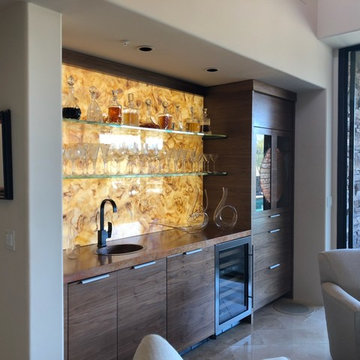
Behind the Starphire Glass shelving is our Backlit Wall Feature used in this Walnut Bar.
Made in two pieces split along the shelving.
This is an example of a medium sized contemporary single-wall wet bar in Phoenix with a built-in sink, brown cabinets, wood worktops, yellow splashback and stone slab splashback.
This is an example of a medium sized contemporary single-wall wet bar in Phoenix with a built-in sink, brown cabinets, wood worktops, yellow splashback and stone slab splashback.
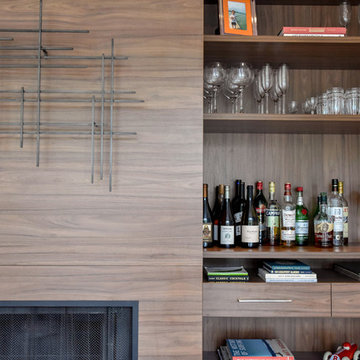
Along side the focal point of the unit, shelving appears effortlessly incorporated into this project. Using the "Lago - Siena" finish that is included as a back panel, the unit truly functions seamlessly. Slab drawer fronts with sleek handles compliment the entirety of the system.
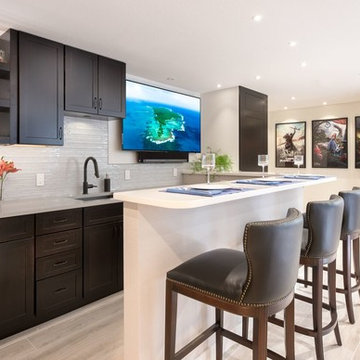
Wet bar adjacent to the new home theater.
This space was previously a basement master bathroom, which was completely removed to make way for the bar.
The new tile floor has a beautiful wood look. The countertops are Quartz solid surface. Sony 4K TV is a 65" diagonal with a Sonos Playbar and Subwoofer.
The doors beyond the bar allow access to the theater gear rack below and the Lutron RadioRa2 dimmers above. The entrance to the theater is behind the doors and to the left of the movie posters.
At the end of the cabinets (hidden behind the bar wall) is a Kitchen Aid mini fridge and a wine cooler.

Design ideas for a large traditional galley wet bar in Phoenix with a submerged sink, shaker cabinets, brown cabinets, engineered stone countertops, brown splashback, brick splashback, light hardwood flooring, beige floors and black worktops.
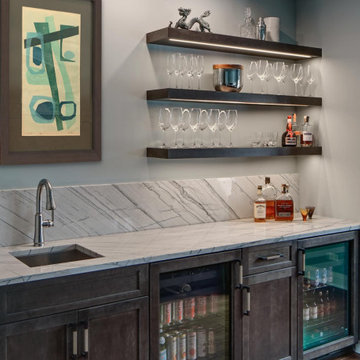
This wet bar is part of a big, multi-room project for a family of four that also included a new mudroom and a primary bath remodel.
The existing family/playroom was more playroom than family room. The addition of a wet bar/beverage station would make the area more enjoyable for adults as well as kids.
Design Objectives
-Cold Storage for craft beers and kids drinks
-Stay with a more masculine style
-Display area for stemware and other collectibles
Design Challenge
-Provide enough cold refrigeration for a wide range of drinks while also having plenty of storage
THE RENEWED SPACE
By incorporating three floating shelves the homeowners are able to display all of their stemware and other misc. items. Anything they don’t want on display can be hidden below in the base cabinet roll-outs.
This is a nice addition to the space that adults and kids can enjoy at the same time. The undercounter refrigeration is efficient and practical – saving everyone a trip to the kitchen when in need of refreshment, while also freeing up plenty of space in the kitchen fridge!
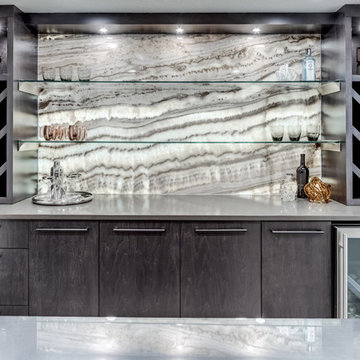
Inspiration for a medium sized contemporary galley breakfast bar in Calgary with no sink, flat-panel cabinets, brown cabinets, engineered stone countertops, multi-coloured splashback, stone slab splashback, vinyl flooring, grey floors and brown worktops.
Home Bar with Brown Cabinets and All Types of Splashback Ideas and Designs
8