Home Bar with Brown Cabinets and Medium Hardwood Flooring Ideas and Designs
Refine by:
Budget
Sort by:Popular Today
1 - 20 of 257 photos
Item 1 of 3
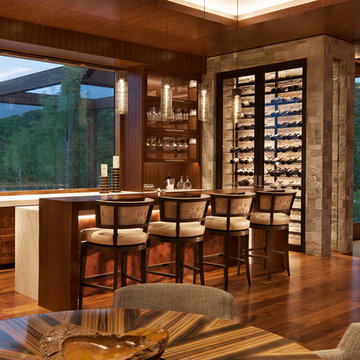
David O. Marlow
Design ideas for a rustic l-shaped breakfast bar in Denver with recessed-panel cabinets, brown cabinets, medium hardwood flooring, brown floors and beige worktops.
Design ideas for a rustic l-shaped breakfast bar in Denver with recessed-panel cabinets, brown cabinets, medium hardwood flooring, brown floors and beige worktops.
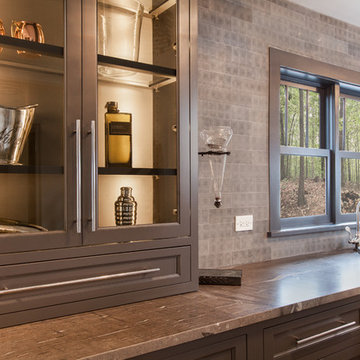
Photo of a medium sized contemporary single-wall wet bar in Indianapolis with a built-in sink, beaded cabinets, marble worktops, porcelain splashback, medium hardwood flooring, brown floors, brown cabinets and brown splashback.

Phillip Crocker Photography
The Decadent Adult Retreat! Bar, Wine Cellar, 3 Sports TV's, Pool Table, Fireplace and Exterior Hot Tub.
A custom bar was designed my McCabe Design & Interiors to fit the homeowner's love of gathering with friends and entertaining whilst enjoying great conversation, sports tv, or playing pool. The original space was reconfigured to allow for this large and elegant bar. Beside it, and easily accessible for the homeowner bartender is a walk-in wine cellar. Custom millwork was designed and built to exact specifications including a routered custom design on the curved bar. A two-tiered bar was created to allow preparation on the lower level. Across from the bar, is a sitting area and an electric fireplace. Three tv's ensure maximum sports coverage. Lighting accents include slims, led puck, and rope lighting under the bar. A sonas and remotely controlled lighting finish this entertaining haven.
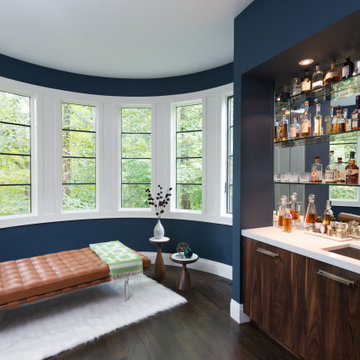
This clean and classic Northern Westchester kitchen features a mix of colors and finishes. The perimeter of the kitchen including the desk area is painted in Benjamin Moore’s Nordic White with satin chrome hardware. The island features Benjamin Moore’s Blue Toile with satin brass hardware. The focal point of the space is the Cornu Fe range and custom hood in satin black with brass and chrome trim. Crisp white subway tile covers the backwall behind the cooking area and all the way up the sink wall to the ceiling. In place of wall cabinets, the client opted for thick white open shelves on either side of the window above the sink to keep the space more open and airier. Countertops are a mix of Neolith’s Estatuario on the island and Ash Grey marble on the perimeter. Hanging above the island are Circa Lighting’s the “Hicks Large Pendants” by designer Thomas O’Brien; above the dining table is Tom Dixon’s “Fat Pendant”.
Just off of the kitchen is a wet bar conveniently located next to the living area, perfect for entertaining guests. They opted for a contemporary look in the space. The cabinetry is Yosemite Bronzato laminate in a high gloss finish coupled with open glass shelves and a mirrored backsplash. The mirror and the abundance of windows makes the room appear larger than it is.
Bilotta Senior Designer: Rita LuisaGarces
Architect: Hirshson Design & Architecture
Photographer: Stefan Radtke

Oak Craftsman style bar with hammered copper farm sink and wall mounted faucet. Cabinets Decora beaded inset by Masterbrand
This is an example of a small traditional galley wet bar in New York with a built-in sink, beaded cabinets, brown cabinets, soapstone worktops, white splashback, ceramic splashback, medium hardwood flooring, brown floors and black worktops.
This is an example of a small traditional galley wet bar in New York with a built-in sink, beaded cabinets, brown cabinets, soapstone worktops, white splashback, ceramic splashback, medium hardwood flooring, brown floors and black worktops.
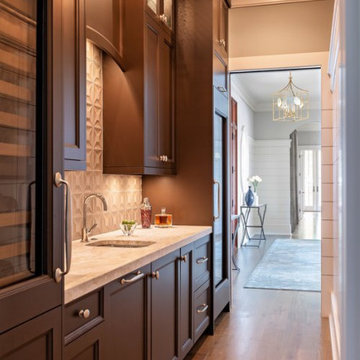
Medium sized beach style galley wet bar in Charleston with brown cabinets, marble worktops, medium hardwood flooring, brown floors and white worktops.

This amazing Custom Wet Bar was designed to fit in a 8 foot by 7 foot corner of the clients home in the open family room. This is the perfect size for the home and was designed to include everything you need to entertain family and friends.
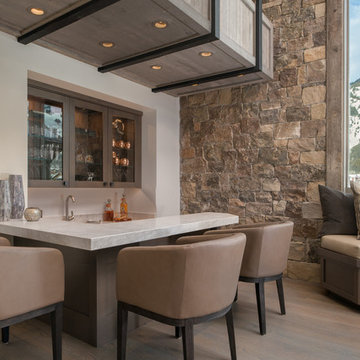
Sargent Schutt Photography
Photo of a rustic u-shaped wet bar in Other with glass-front cabinets, brown cabinets, medium hardwood flooring, brown floors and white worktops.
Photo of a rustic u-shaped wet bar in Other with glass-front cabinets, brown cabinets, medium hardwood flooring, brown floors and white worktops.
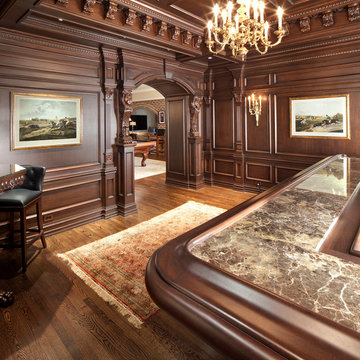
Design ideas for a large victorian u-shaped breakfast bar in DC Metro with a submerged sink, granite worktops, medium hardwood flooring, raised-panel cabinets, brown cabinets and brown floors.
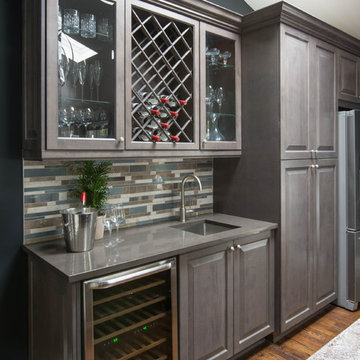
Photography: Stephani Buchman
Floral: Bluebird Event Design
Small contemporary single-wall wet bar in Toronto with raised-panel cabinets, brown cabinets, quartz worktops, multi-coloured splashback, stone tiled splashback, medium hardwood flooring and a submerged sink.
Small contemporary single-wall wet bar in Toronto with raised-panel cabinets, brown cabinets, quartz worktops, multi-coloured splashback, stone tiled splashback, medium hardwood flooring and a submerged sink.
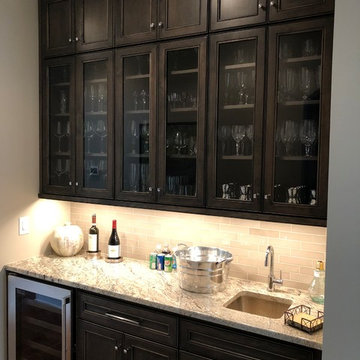
Photo of a small single-wall wet bar in Charlotte with a submerged sink, shaker cabinets, brown cabinets, granite worktops, beige splashback, glass tiled splashback, medium hardwood flooring and grey worktops.
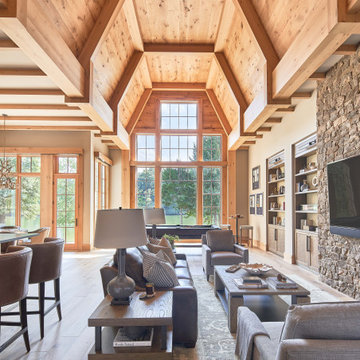
Photo of a home bar in Charlotte with brown cabinets, medium hardwood flooring and brown floors.

Medium sized eclectic u-shaped bar cart in Raleigh with no sink, brown cabinets, wood worktops, blue splashback, tonge and groove splashback, medium hardwood flooring, yellow floors and brown worktops.

This is an example of a coastal l-shaped wet bar in Other with a submerged sink, brown cabinets, concrete worktops, white splashback, wood splashback, medium hardwood flooring, brown floors and grey worktops.
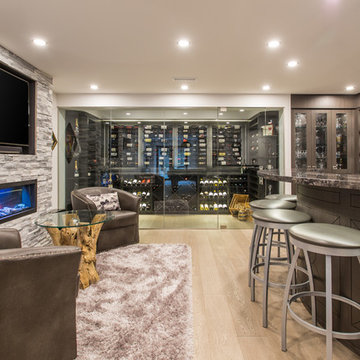
Phillip Crocker Photography
The Decadent Adult Retreat! Bar, Wine Cellar, 3 Sports TV's, Pool Table, Fireplace and Exterior Hot Tub.
A custom bar was designed my McCabe Design & Interiors to fit the homeowner's love of gathering with friends and entertaining whilst enjoying great conversation, sports tv, or playing pool. The original space was reconfigured to allow for this large and elegant bar. Beside it, and easily accessible for the homeowner bartender is a walk-in wine cellar. Custom millwork was designed and built to exact specifications including a routered custom design on the curved bar. A two-tiered bar was created to allow preparation on the lower level. Across from the bar, is a sitting area and an electric fireplace. Three tv's ensure maximum sports coverage. Lighting accents include slims, led puck, and rope lighting under the bar. A sonas and remotely controlled lighting finish this entertaining haven.
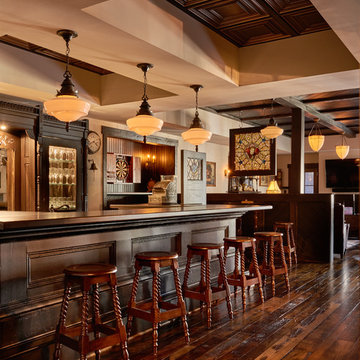
Dustin Peck
Inspiration for a medium sized rustic galley wet bar in Charlotte with brown cabinets, composite countertops, medium hardwood flooring and brown floors.
Inspiration for a medium sized rustic galley wet bar in Charlotte with brown cabinets, composite countertops, medium hardwood flooring and brown floors.
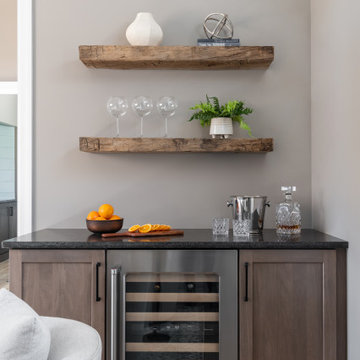
Inspiration for a medium sized traditional dry bar in St Louis with shaker cabinets, brown cabinets, engineered stone countertops, medium hardwood flooring, brown floors and black worktops.
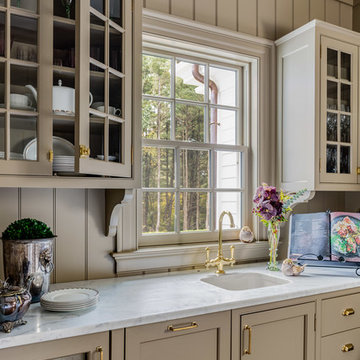
Greg Premru
Photo of a small farmhouse single-wall wet bar in Boston with a built-in sink, recessed-panel cabinets, brown cabinets, marble worktops, brown splashback, wood splashback, medium hardwood flooring, brown floors and white worktops.
Photo of a small farmhouse single-wall wet bar in Boston with a built-in sink, recessed-panel cabinets, brown cabinets, marble worktops, brown splashback, wood splashback, medium hardwood flooring, brown floors and white worktops.
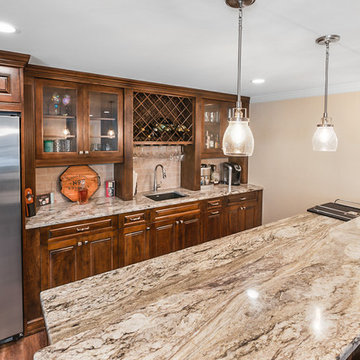
Photo of a large traditional single-wall breakfast bar in Atlanta with a built-in sink, glass-front cabinets, brown cabinets, granite worktops, beige splashback, stone tiled splashback, medium hardwood flooring, brown floors and beige worktops.
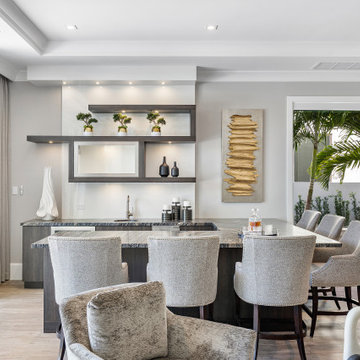
Home bar in great room.
Photo of a large classic l-shaped breakfast bar with an integrated sink, floating shelves, brown cabinets, granite worktops, medium hardwood flooring, beige floors and grey worktops.
Photo of a large classic l-shaped breakfast bar with an integrated sink, floating shelves, brown cabinets, granite worktops, medium hardwood flooring, beige floors and grey worktops.
Home Bar with Brown Cabinets and Medium Hardwood Flooring Ideas and Designs
1