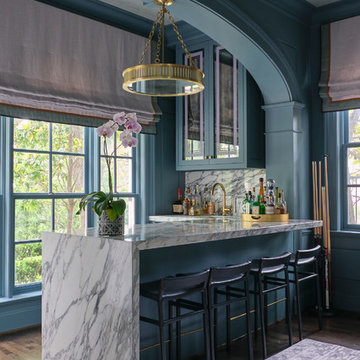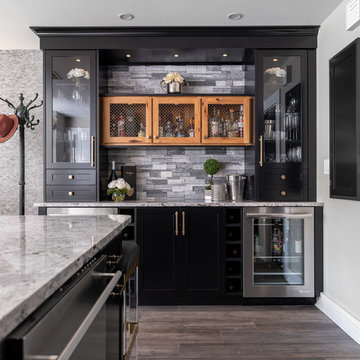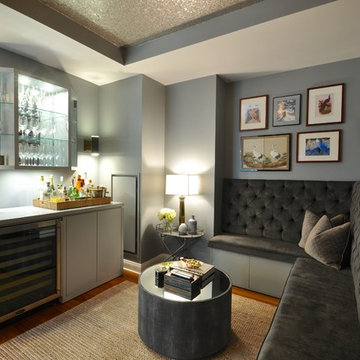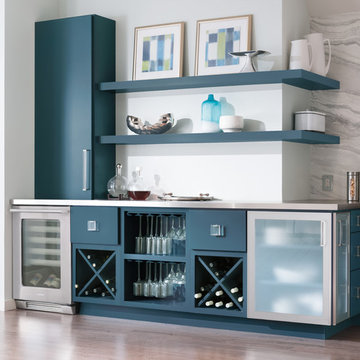Home Bar with Brown Floors and Grey Worktops Ideas and Designs
Refine by:
Budget
Sort by:Popular Today
1 - 20 of 1,058 photos
Item 1 of 3

With an elegant bar on one side and a cozy fireplace on the other, this sitting room is sure to keep guests happy and entertained. Custom cabinetry and mantel, Neolith counter top and fireplace surround, and shiplap accents finish this room.

A sneaky little home bar is hidden behind this monochromatic kitchen.
This is an example of a medium sized modern galley home bar in Auckland with black cabinets, granite worktops, grey splashback, mirror splashback, dark hardwood flooring, brown floors and grey worktops.
This is an example of a medium sized modern galley home bar in Auckland with black cabinets, granite worktops, grey splashback, mirror splashback, dark hardwood flooring, brown floors and grey worktops.

Butlers Pantry features inset, shaker style, glass, two-tiered cabinetry with wine X storage, undermount bar sink and under counter refrigerator.
Design ideas for a medium sized classic single-wall wet bar in DC Metro with a submerged sink, shaker cabinets, black cabinets, engineered stone countertops, white splashback, ceramic splashback, light hardwood flooring, brown floors and grey worktops.
Design ideas for a medium sized classic single-wall wet bar in DC Metro with a submerged sink, shaker cabinets, black cabinets, engineered stone countertops, white splashback, ceramic splashback, light hardwood flooring, brown floors and grey worktops.

Classic single-wall dry bar in New York with no sink, recessed-panel cabinets, grey cabinets, marble worktops, grey splashback, marble flooring, brown floors and grey worktops.

Photo of a medium sized traditional single-wall wet bar in Boston with a submerged sink, beaded cabinets, blue cabinets, marble worktops, grey splashback, medium hardwood flooring, brown floors, grey worktops and stone slab splashback.

Medium sized bohemian l-shaped wet bar in Houston with a submerged sink, raised-panel cabinets, white cabinets, marble worktops, grey splashback, cement tile splashback, dark hardwood flooring, brown floors and grey worktops.

This is an example of a classic l-shaped wet bar in Dallas with glass-front cabinets, blue cabinets, grey splashback, dark hardwood flooring, brown floors and grey worktops.

Traditional single-wall home bar in Boston with no sink, glass-front cabinets, black cabinets, grey splashback, brown floors and grey worktops.

Reagen Taylor Photography
This is an example of a medium sized contemporary single-wall breakfast bar in Chicago with a submerged sink, black cabinets, engineered stone countertops, white splashback, light hardwood flooring, brown floors and grey worktops.
This is an example of a medium sized contemporary single-wall breakfast bar in Chicago with a submerged sink, black cabinets, engineered stone countertops, white splashback, light hardwood flooring, brown floors and grey worktops.

This is an example of a large modern single-wall breakfast bar in Other with a submerged sink, recessed-panel cabinets, light hardwood flooring, brown floors, grey worktops, grey cabinets, grey splashback and glass tiled splashback.

Inspiro 8 Studios
This is an example of a classic u-shaped breakfast bar in Other with dark wood cabinets, quartz worktops, brick splashback, recessed-panel cabinets, red splashback, dark hardwood flooring, brown floors and grey worktops.
This is an example of a classic u-shaped breakfast bar in Other with dark wood cabinets, quartz worktops, brick splashback, recessed-panel cabinets, red splashback, dark hardwood flooring, brown floors and grey worktops.

This French country, new construction home features a circular first-floor layout that connects from great room to kitchen and breakfast room, then on to the dining room via a small area that turned out to be ideal for a fully functional bar.
Directly off the kitchen and leading to the dining room, this space is perfectly located for making and serving cocktails whenever the family entertains. In order to make the space feel as open and welcoming as possible while connecting it visually with the kitchen, glass cabinet doors and custom-designed, leaded-glass column cabinetry and millwork archway help the spaces flow together and bring in.
The space is small and tight, so it was critical to make it feel larger and more open. Leaded-glass cabinetry throughout provided the airy feel we were looking for, while showing off sparkling glassware and serving pieces. In addition, finding space for a sink and under-counter refrigerator was challenging, but every wished-for element made it into the final plan.
Photo by Mike Kaskel

Photo of a large classic galley wet bar in Minneapolis with ceramic flooring, brown floors, recessed-panel cabinets, grey cabinets, grey splashback and grey worktops.

Master bedroom suite wet bar
Design ideas for a small traditional single-wall wet bar in Los Angeles with beaded cabinets, dark wood cabinets, marble worktops, white splashback, marble splashback, dark hardwood flooring, brown floors, a built-in sink and grey worktops.
Design ideas for a small traditional single-wall wet bar in Los Angeles with beaded cabinets, dark wood cabinets, marble worktops, white splashback, marble splashback, dark hardwood flooring, brown floors, a built-in sink and grey worktops.

Behind the bar, there is ample storage and counter space to prepare.
This is an example of a large classic galley wet bar in Boston with shaker cabinets, grey cabinets, medium hardwood flooring, concrete worktops, wood splashback, brown floors and grey worktops.
This is an example of a large classic galley wet bar in Boston with shaker cabinets, grey cabinets, medium hardwood flooring, concrete worktops, wood splashback, brown floors and grey worktops.

Tina Gallo and B.A. Torrey
Design ideas for a medium sized traditional single-wall breakfast bar in New York with flat-panel cabinets, grey cabinets, composite countertops, medium hardwood flooring, no sink, brown floors and grey worktops.
Design ideas for a medium sized traditional single-wall breakfast bar in New York with flat-panel cabinets, grey cabinets, composite countertops, medium hardwood flooring, no sink, brown floors and grey worktops.

Design ideas for a large contemporary wet bar in Boston with flat-panel cabinets, blue cabinets, concrete worktops, medium hardwood flooring, brown floors and grey worktops.

William Hefner Architecture, Erika Bierman Photography
Design ideas for a traditional breakfast bar in Los Angeles with dark hardwood flooring, white splashback, stone slab splashback, brown floors and grey worktops.
Design ideas for a traditional breakfast bar in Los Angeles with dark hardwood flooring, white splashback, stone slab splashback, brown floors and grey worktops.

This is an example of a medium sized country single-wall wet bar in Detroit with no sink, shaker cabinets, white cabinets, engineered stone countertops, white splashback, wood splashback, medium hardwood flooring, brown floors and grey worktops.

Inspiration for a classic single-wall wet bar in Chicago with a submerged sink, flat-panel cabinets, grey cabinets, white splashback, medium hardwood flooring, brown floors and grey worktops.
Home Bar with Brown Floors and Grey Worktops Ideas and Designs
1