Home Bar with Brown Floors Ideas and Designs
Refine by:
Budget
Sort by:Popular Today
1 - 20 of 124 photos
Item 1 of 3
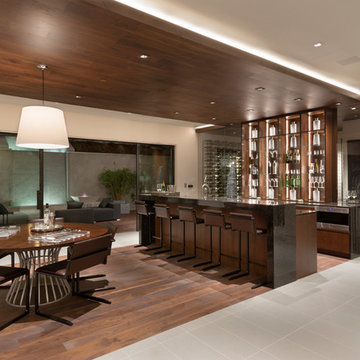
Design ideas for a contemporary galley breakfast bar in Orange County with dark hardwood flooring, brown floors and black worktops.
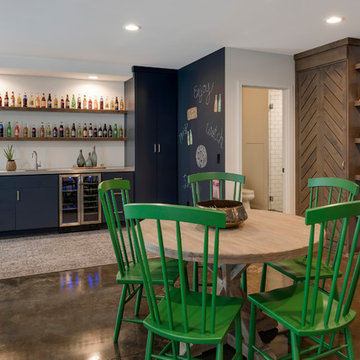
This is an example of a traditional single-wall wet bar in Minneapolis with a built-in sink, flat-panel cabinets, blue cabinets, brown floors, grey worktops and concrete flooring.

A large game room / bar with tall exposed ceilings and industrial lighting. Wood and brick accent walls with glass garage door.
Industrial home bar in Houston with concrete flooring, open cabinets, dark wood cabinets, brick splashback and brown floors.
Industrial home bar in Houston with concrete flooring, open cabinets, dark wood cabinets, brick splashback and brown floors.
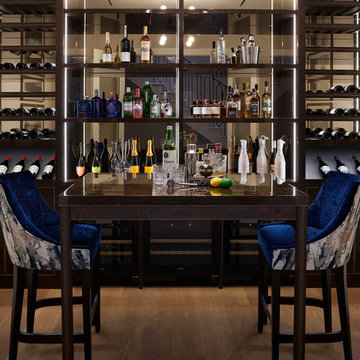
Striking in their indigo denim tones, these Harlequin Takara fabric bar stools bring an alluring burst of colour to our indulgently rich wine room design, the thick satin feel adding another layer of luxury.
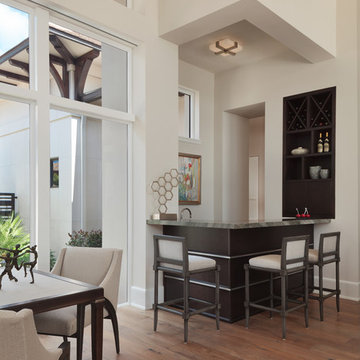
Lori Hamilton
This is an example of a medium sized modern l-shaped breakfast bar in Miami with medium hardwood flooring and brown floors.
This is an example of a medium sized modern l-shaped breakfast bar in Miami with medium hardwood flooring and brown floors.

After purchasing this home my clients wanted to update the house to their lifestyle and taste. We remodeled the home to enhance the master suite, all bathrooms, paint, lighting, and furniture.
Photography: Michael Wiltbank
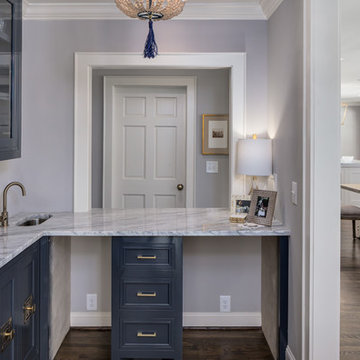
Design ideas for a large traditional l-shaped wet bar in Nashville with a submerged sink, glass-front cabinets, blue cabinets, granite worktops, dark hardwood flooring and brown floors.
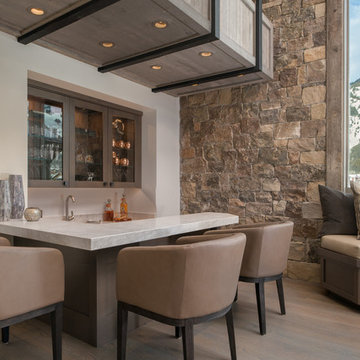
Sargent Schutt Photography
Photo of a rustic u-shaped wet bar in Other with glass-front cabinets, brown cabinets, medium hardwood flooring, brown floors and white worktops.
Photo of a rustic u-shaped wet bar in Other with glass-front cabinets, brown cabinets, medium hardwood flooring, brown floors and white worktops.
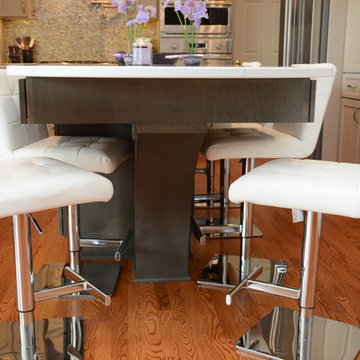
This kitchen features Brighton Cabinetry with Custom Level doors. The perimeter cabinetry is Maple Landmark and the island and credenza are Maple Truffle. The countertops are Twin Arch Basento quartz.
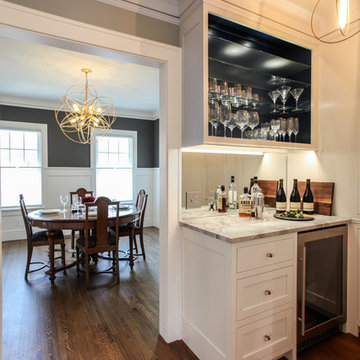
Jenna & Lauren Weiler
Inspiration for a small contemporary single-wall home bar in Minneapolis with no sink, white cabinets, marble worktops, mirror splashback, medium hardwood flooring, shaker cabinets, brown floors and grey worktops.
Inspiration for a small contemporary single-wall home bar in Minneapolis with no sink, white cabinets, marble worktops, mirror splashback, medium hardwood flooring, shaker cabinets, brown floors and grey worktops.
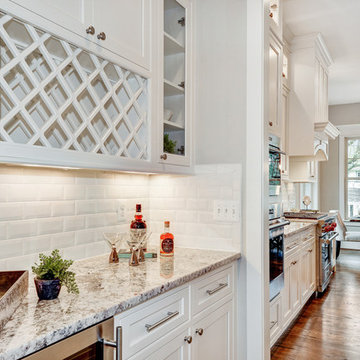
For those who entertain regularly, a butler’s pantry is essential! That extra space with custom designed cabinetry to hold the dishes, glasses, silverware and serving pieces you use for parties.
#SuburbanBuilders
#CustomHomeBuilderArlingtonVA
#CustomHomeBuilderGreatFallsVA
#CustomHomeBuilderMcLeanVA
#CustomHomeBuilderViennaVA
#CustomHomeBuilderFallsChurchVA
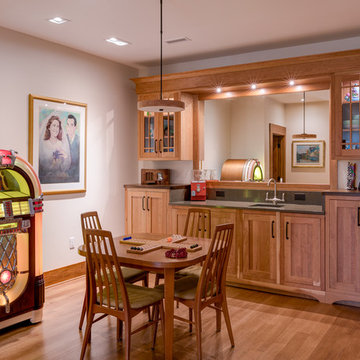
This is an example of a traditional single-wall wet bar in Other with a submerged sink, shaker cabinets, medium wood cabinets, mirror splashback, medium hardwood flooring, brown floors and grey worktops.
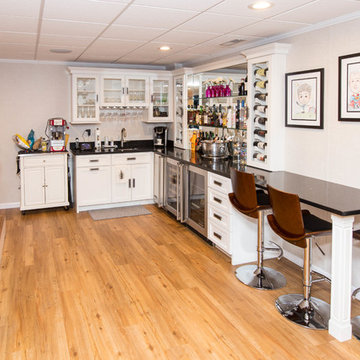
This Connecticut basement was once dark and dreary, making for a very unwelcoming and uncomfortable space for the family involved. We transformed the space into a beautiful, inviting area that everyone in the family could enjoy!
Give us a call for your free estimate today!
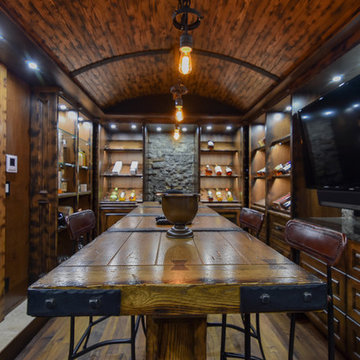
Photo of a large rustic u-shaped breakfast bar in Edmonton with raised-panel cabinets, dark wood cabinets, wood worktops, brown splashback, wood splashback, medium hardwood flooring and brown floors.
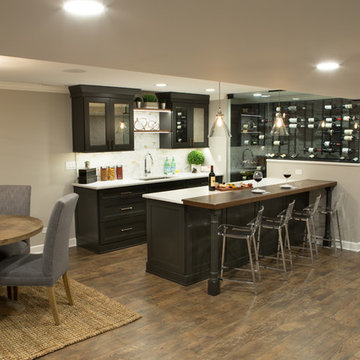
Karen and Chad of Tower Lakes, IL were tired of their unfinished basement functioning as nothing more than a storage area and depressing gym. They wanted to increase the livable square footage of their home with a cohesive finished basement design, while incorporating space for the kids and adults to hang out.
“We wanted to make sure that upon renovating the basement, that we can have a place where we can spend time and watch movies, but also entertain and showcase the wine collection that we have,” Karen said.
After a long search comparing many different remodeling companies, Karen and Chad found Advance Design Studio. They were drawn towards the unique “Common Sense Remodeling” process that simplifies the renovation experience into predictable steps focused on customer satisfaction.
“There are so many other design/build companies, who may not have transparency, or a focused process in mind and I think that is what separated Advance Design Studio from the rest,” Karen said.
Karen loved how designer Claudia Pop was able to take very high-level concepts, “non-negotiable items” and implement them in the initial 3D drawings. Claudia and Project Manager DJ Yurik kept the couple in constant communication through the project. “Claudia was very receptive to the ideas we had, but she was also very good at infusing her own points and thoughts, she was very responsive, and we had an open line of communication,” Karen said.
A very important part of the basement renovation for the couple was the home gym and sauna. The “high-end hotel” look and feel of the openly blended work out area is both highly functional and beautiful to look at. The home sauna gives them a place to relax after a long day of work or a tough workout. “The gym was a very important feature for us,” Karen said. “And I think (Advance Design) did a very great job in not only making the gym a functional area, but also an aesthetic point in our basement”.
An extremely unique wow-factor in this basement is the walk in glass wine cellar that elegantly displays Karen and Chad’s extensive wine collection. Immediate access to the stunning wet bar accompanies the wine cellar to make this basement a popular spot for friends and family.
The custom-built wine bar brings together two natural elements; Calacatta Vicenza Quartz and thick distressed Black Walnut. Sophisticated yet warm Graphite Dura Supreme cabinetry provides contrast to the soft beige walls and the Calacatta Gold backsplash. An undermount sink across from the bar in a matching Calacatta Vicenza Quartz countertop adds functionality and convenience to the bar, while identical distressed walnut floating shelves add an interesting design element and increased storage. Rich true brown Rustic Oak hardwood floors soften and warm the space drawing all the areas together.
Across from the bar is a comfortable living area perfect for the family to sit down at a watch a movie. A full bath completes this finished basement with a spacious walk-in shower, Cocoa Brown Dura Supreme vanity with Calacatta Vicenza Quartz countertop, a crisp white sink and a stainless-steel Voss faucet.
Advance Design’s Common Sense process gives clients the opportunity to walk through the basement renovation process one step at a time, in a completely predictable and controlled environment. “Everything was designed and built exactly how we envisioned it, and we are really enjoying it to it’s full potential,” Karen said.
Constantly striving for customer satisfaction, Advance Design’s success is heavily reliant upon happy clients referring their friends and family. “We definitely will and have recommended Advance Design Studio to friends who are looking to embark on a remodeling project small or large,” Karen exclaimed at the completion of her project.
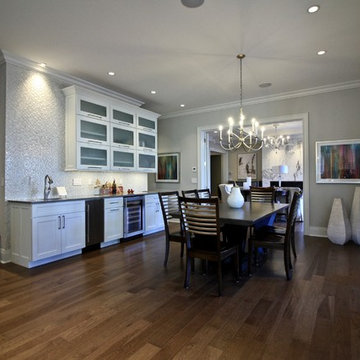
The kitchen opens to this large Breakfast Room equipped with an extensive wet bar. The french doors lead to a lovely screened in porch.
This is an example of a large traditional l-shaped wet bar in St Louis with a submerged sink, shaker cabinets, white cabinets, engineered stone countertops, white splashback, medium hardwood flooring, brown floors and glass tiled splashback.
This is an example of a large traditional l-shaped wet bar in St Louis with a submerged sink, shaker cabinets, white cabinets, engineered stone countertops, white splashback, medium hardwood flooring, brown floors and glass tiled splashback.

Photo of a small contemporary single-wall wet bar in New Orleans with a submerged sink, glass-front cabinets, white cabinets, marble worktops, grey splashback, marble splashback, medium hardwood flooring and brown floors.
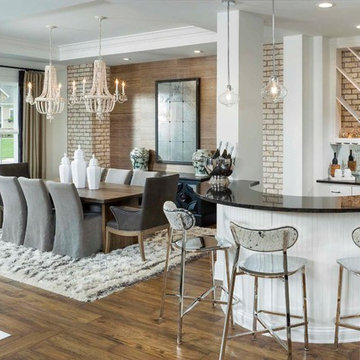
Arthur Rutenberg Homes
Design ideas for a classic breakfast bar in Charlotte with white cabinets, mirror splashback, dark hardwood flooring, brown floors and black worktops.
Design ideas for a classic breakfast bar in Charlotte with white cabinets, mirror splashback, dark hardwood flooring, brown floors and black worktops.

Benjamin Hill Photography
Expansive urban home bar in Houston with open cabinets, dark wood cabinets, wood worktops, brown floors, brown worktops, concrete flooring and a feature wall.
Expansive urban home bar in Houston with open cabinets, dark wood cabinets, wood worktops, brown floors, brown worktops, concrete flooring and a feature wall.

Redesigning the bar improves the flow with the rest of the basement allowing for easy access in and out of the bar. This beautiful table was custom made from reclaimed wood and serves as a buffet space, game table, dining table, or a spot to sit and have a drink.
Instead of having a flooring change from carpet and to tile, this wood-look luxury vinyl plank was installed. The flow is improved and the space feels larger.
The main finishes are neutral with a mix of rustic, traditional, and coastal styles. The painted cabinetry contrasts nicely with the stained table and flooring. Pops of blue are seen in the accessories.
Photo by: Beth Skogen
Home Bar with Brown Floors Ideas and Designs
1