Home Bar
Sort by:Popular Today
21 - 40 of 158 photos
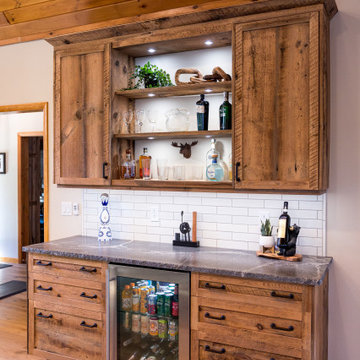
Custom made bar from reclaimed barnwood. Made by Country Road Associates. Granite top with leathered finish and chiseled edge. Beverage refrigerator, in cabinet lighting, deep divided drawer for bottle storage.
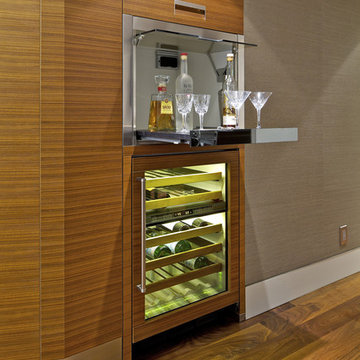
Inspiration for a small contemporary single-wall wet bar in San Diego with no sink, flat-panel cabinets, light wood cabinets, dark hardwood flooring and brown floors.

Photo of a rustic single-wall wet bar in Other with a built-in sink, shaker cabinets, medium wood cabinets, brown splashback, medium hardwood flooring and brown floors.

This is an example of a large contemporary l-shaped breakfast bar in Kansas City with open cabinets, black cabinets, multi-coloured splashback, medium hardwood flooring, brown floors, multicoloured worktops, a submerged sink, granite worktops, stone slab splashback and feature lighting.
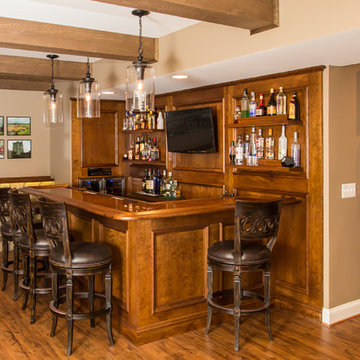
This is an example of a medium sized rustic l-shaped breakfast bar in DC Metro with a submerged sink, dark wood cabinets, wood worktops, brown splashback, wood splashback, brown floors and medium hardwood flooring.
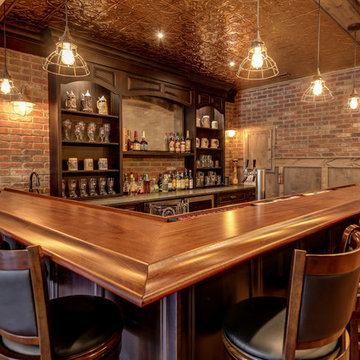
Kris Palen
This is an example of a medium sized traditional home bar in Dallas with medium hardwood flooring and brown floors.
This is an example of a medium sized traditional home bar in Dallas with medium hardwood flooring and brown floors.

Basement Over $100,000 (John Kraemer and Sons)
Classic single-wall breakfast bar in Minneapolis with dark hardwood flooring, brown floors, a submerged sink, glass-front cabinets, dark wood cabinets, metal splashback and feature lighting.
Classic single-wall breakfast bar in Minneapolis with dark hardwood flooring, brown floors, a submerged sink, glass-front cabinets, dark wood cabinets, metal splashback and feature lighting.
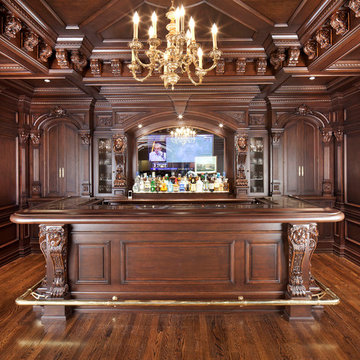
Photo of a large victorian u-shaped breakfast bar in DC Metro with a submerged sink, raised-panel cabinets, brown cabinets, granite worktops, medium hardwood flooring and brown floors.
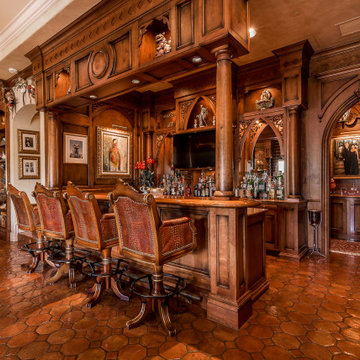
Traditional u-shaped breakfast bar in Miami with recessed-panel cabinets, wood worktops, brown splashback, wood splashback, brown floors and brown worktops.

New View Photography
Design ideas for a small urban single-wall wet bar in Raleigh with a submerged sink, recessed-panel cabinets, black cabinets, engineered stone countertops, black splashback, ceramic splashback, dark hardwood flooring and brown floors.
Design ideas for a small urban single-wall wet bar in Raleigh with a submerged sink, recessed-panel cabinets, black cabinets, engineered stone countertops, black splashback, ceramic splashback, dark hardwood flooring and brown floors.

**Project Overview**
This new construction home is built next to a picturesque lake, and the bar adjacent to the kitchen and living areas is designed to frame the breathtaking view. This custom, curved bar creatively echoes many of the lines and finishes used in other areas of the first floor, but interprets them in a new way.
**What Makes This Project Unique?**
The bar connects visually to other areas of the home custom columns with leaded glass. The same design is used in the mullion detail in the furniture piece across the room. The bar is a flowing curve that lets guests face one another. Curved wainscot panels follow the same line as the stone bartop, as does the custom-designed, strategically implemented upper platform and crown that conceal recessed lighting.
**Design Challenges**
Designing a curved bar with rectangular cabinets is always a challenge, but the greater challenge was to incorporate a large wishlist into a compact space, including an under-counter refrigerator, sink, glassware and liquor storage, and more. The glass columns take on much of the storage, but had to be engineered to support the upper crown and provide space for lighting and wiring that would not be seen on the interior of the cabinet. Our team worked tirelessly with the trim carpenters to ensure that this was successful aesthetically and functionally. Another challenge we created for ourselves was designing the columns to be three sided glass, and the 4th side to be mirrored. Though it accomplishes our aesthetic goal and allows light to be reflected back into the space this had to be carefully engineered to be structurally sound.
Photo by MIke Kaskel
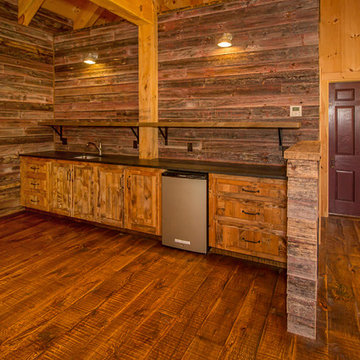
Reclaimed wood bar in recreation and game room above garage and ski tuning area.
Inspiration for a medium sized rustic single-wall wet bar in Other with a submerged sink, shaker cabinets, medium wood cabinets, composite countertops, brown splashback, wood splashback, medium hardwood flooring and brown floors.
Inspiration for a medium sized rustic single-wall wet bar in Other with a submerged sink, shaker cabinets, medium wood cabinets, composite countertops, brown splashback, wood splashback, medium hardwood flooring and brown floors.

Basement Wet Bar
Drafted and Designed by Fluidesign Studio
Photo of a medium sized classic galley breakfast bar in Minneapolis with shaker cabinets, blue cabinets, white splashback, metro tiled splashback, a submerged sink, brown floors, white worktops and a feature wall.
Photo of a medium sized classic galley breakfast bar in Minneapolis with shaker cabinets, blue cabinets, white splashback, metro tiled splashback, a submerged sink, brown floors, white worktops and a feature wall.
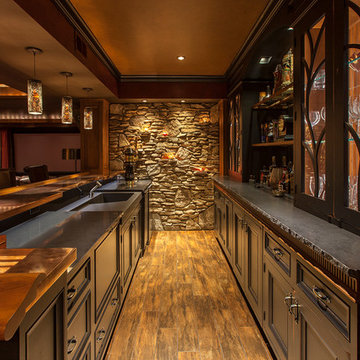
Design ideas for a large traditional galley breakfast bar in New York with recessed-panel cabinets, dark wood cabinets, engineered stone countertops, medium hardwood flooring and brown floors.
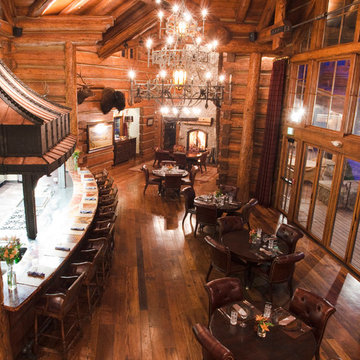
This is an example of a large rustic galley breakfast bar in Other with a submerged sink, granite worktops, medium hardwood flooring and brown floors.
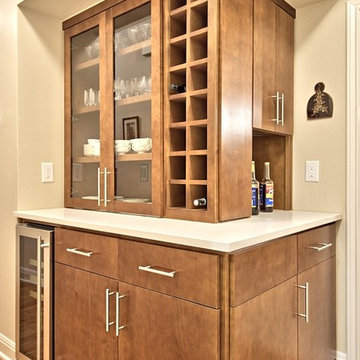
The bar area just outside of the kitchen has flat-panel doors showing a modern look in contrast to the shaker-style doors used in the kitchen. The glass inserts in the upper cabinets add a beautiful aesthetic. Highlights include vertical shelves for wine bottles, expansive countertop space, and a built-in wine refrigerator.

Inspiration for a classic l-shaped wet bar in New York with shaker cabinets, blue cabinets, grey splashback, mosaic tiled splashback, dark hardwood flooring, brown floors, grey worktops and feature lighting.
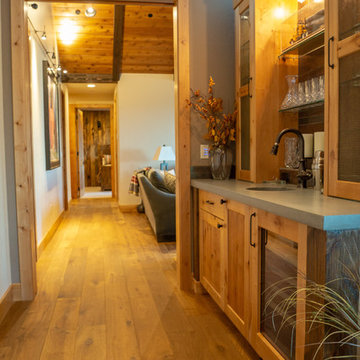
Looking past the home's wet bar area just off the kitchen and the adjacent doors to the covered patio. Beyond the wet bar area is the home's family room.
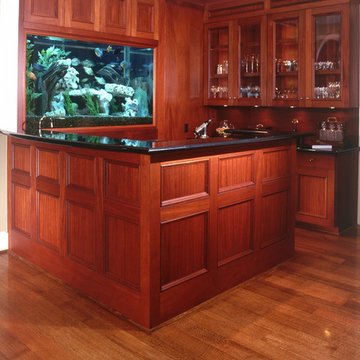
This 300 gallon freshwater aquarium gives a pop of brightness to the traditional style of the spaces it divides. Equipment is housed below and above the aquarium with access through the cabinet doors on the bar side.
Location- Houston, Texas
Year Completed- 2003
Project Cost- $10,500.00
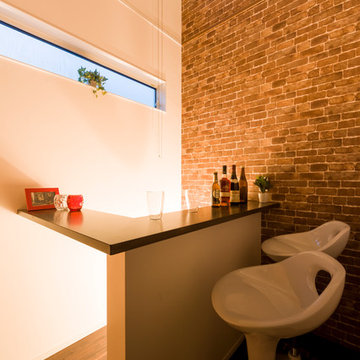
お施主様こだわりの“Bar”。ご夫婦だけでゆっくりとお酒を飲む空間があることで、家に帰ることがもっと愉しみになったり、夫婦間の会話が増えることでしょう。漆喰の壁と、無垢の床、レンガ柄のアクセントクロスのコーディネートです。窓は外部を気にしなくて良い高い位置に設定しました。
This is an example of a small modern home bar in Other with dark hardwood flooring and brown floors.
This is an example of a small modern home bar in Other with dark hardwood flooring and brown floors.
2