Home Bar with Brown Splashback and Dark Hardwood Flooring Ideas and Designs
Refine by:
Budget
Sort by:Popular Today
41 - 60 of 240 photos
Item 1 of 3
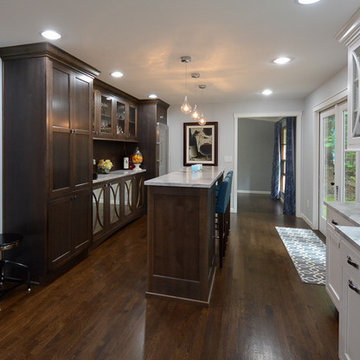
This is an example of a medium sized classic single-wall breakfast bar in Seattle with marble worktops, dark hardwood flooring, brown floors, glass-front cabinets, grey cabinets, brown splashback and wood splashback.

Design ideas for a classic galley breakfast bar in Seattle with a submerged sink, recessed-panel cabinets, grey cabinets, engineered stone countertops, brick splashback, dark hardwood flooring, brown floors, white worktops, brown splashback and a feature wall.
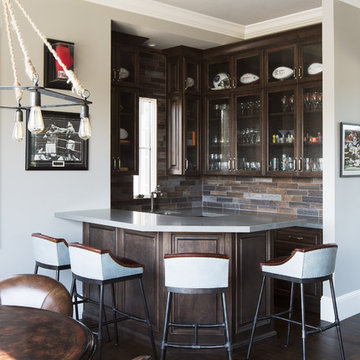
The perfect man cave, bar and poker table.
Large traditional u-shaped breakfast bar in San Francisco with a submerged sink, shaker cabinets, medium wood cabinets, engineered stone countertops, brown splashback, porcelain splashback, dark hardwood flooring, brown floors and grey worktops.
Large traditional u-shaped breakfast bar in San Francisco with a submerged sink, shaker cabinets, medium wood cabinets, engineered stone countertops, brown splashback, porcelain splashback, dark hardwood flooring, brown floors and grey worktops.
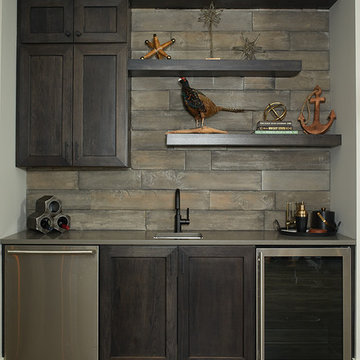
Ashley Avila Photography
Inspiration for a traditional single-wall wet bar in Grand Rapids with a submerged sink, shaker cabinets, dark wood cabinets, brown splashback, dark hardwood flooring and brown floors.
Inspiration for a traditional single-wall wet bar in Grand Rapids with a submerged sink, shaker cabinets, dark wood cabinets, brown splashback, dark hardwood flooring and brown floors.
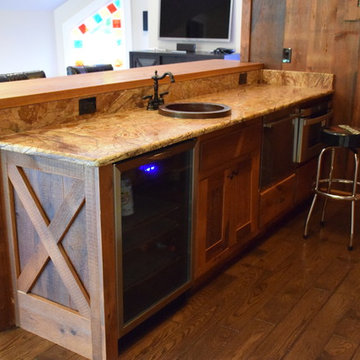
Reclaimed wood bar
Visit our website & follow us on Facebook
This is an example of a rustic galley wet bar in Chicago with a built-in sink, flat-panel cabinets, distressed cabinets, wood worktops, brown splashback, stone slab splashback and dark hardwood flooring.
This is an example of a rustic galley wet bar in Chicago with a built-in sink, flat-panel cabinets, distressed cabinets, wood worktops, brown splashback, stone slab splashback and dark hardwood flooring.
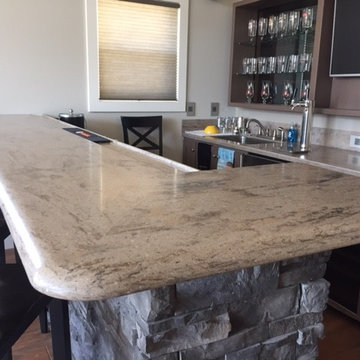
Spencer
Medium sized traditional galley wet bar in Chicago with a submerged sink, open cabinets, grey cabinets, composite countertops, brown splashback, dark hardwood flooring and brown floors.
Medium sized traditional galley wet bar in Chicago with a submerged sink, open cabinets, grey cabinets, composite countertops, brown splashback, dark hardwood flooring and brown floors.
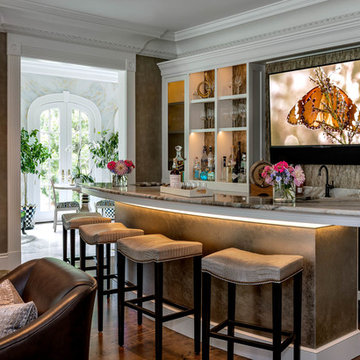
Rob Karosis
Photo of a medium sized classic single-wall breakfast bar in Boston with shaker cabinets, white cabinets, granite worktops, brown splashback, dark hardwood flooring, brown floors and brown worktops.
Photo of a medium sized classic single-wall breakfast bar in Boston with shaker cabinets, white cabinets, granite worktops, brown splashback, dark hardwood flooring, brown floors and brown worktops.

Butlers Pantry with beadboard backsplash
Studio iDesign, Serena Apostal
Inspiration for a small classic single-wall wet bar in Charlotte with no sink, quartz worktops, wood splashback, dark hardwood flooring, brown splashback, grey cabinets and recessed-panel cabinets.
Inspiration for a small classic single-wall wet bar in Charlotte with no sink, quartz worktops, wood splashback, dark hardwood flooring, brown splashback, grey cabinets and recessed-panel cabinets.

Martha O'Hara Interiors, Interior Design & Photo Styling | Troy Thies, Photography | TreHus Architects + Interior Designers + Builders, Remodeler
Please Note: All “related,” “similar,” and “sponsored” products tagged or listed by Houzz are not actual products pictured. They have not been approved by Martha O’Hara Interiors nor any of the professionals credited. For information about our work, please contact design@oharainteriors.com.
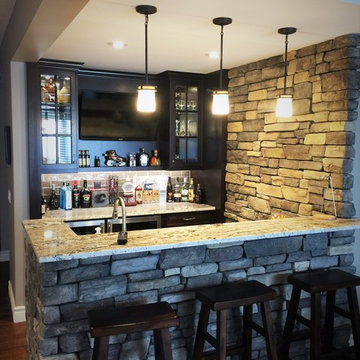
Photo of a medium sized rustic u-shaped breakfast bar in Calgary with dark wood cabinets, glass-front cabinets, a submerged sink, quartz worktops, brown splashback, stone tiled splashback, dark hardwood flooring, brown floors and white worktops.

Luxurious modern take on a traditional white Italian villa. An entry with a silver domed ceiling, painted moldings in patterns on the walls and mosaic marble flooring create a luxe foyer. Into the formal living room, cool polished Crema Marfil marble tiles contrast with honed carved limestone fireplaces throughout the home, including the outdoor loggia. Ceilings are coffered with white painted
crown moldings and beams, or planked, and the dining room has a mirrored ceiling. Bathrooms are white marble tiles and counters, with dark rich wood stains or white painted. The hallway leading into the master bedroom is designed with barrel vaulted ceilings and arched paneled wood stained doors. The master bath and vestibule floor is covered with a carpet of patterned mosaic marbles, and the interior doors to the large walk in master closets are made with leaded glass to let in the light. The master bedroom has dark walnut planked flooring, and a white painted fireplace surround with a white marble hearth.
The kitchen features white marbles and white ceramic tile backsplash, white painted cabinetry and a dark stained island with carved molding legs. Next to the kitchen, the bar in the family room has terra cotta colored marble on the backsplash and counter over dark walnut cabinets. Wrought iron staircase leading to the more modern media/family room upstairs.
Project Location: North Ranch, Westlake, California. Remodel designed by Maraya Interior Design. From their beautiful resort town of Ojai, they serve clients in Montecito, Hope Ranch, Malibu, Westlake and Calabasas, across the tri-county areas of Santa Barbara, Ventura and Los Angeles, south to Hidden Hills- north through Solvang and more.
ArcDesign Architects

Design ideas for a medium sized urban galley breakfast bar in Atlanta with a built-in sink, black cabinets, concrete worktops, brown splashback, brick splashback, dark hardwood flooring, brown floors and recessed-panel cabinets.
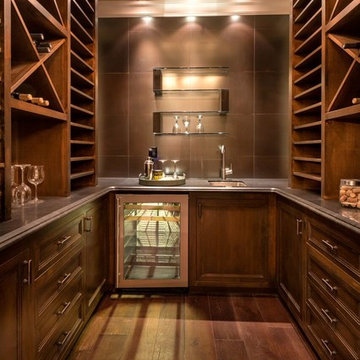
David Guettler
Inspiration for a classic u-shaped wet bar in Los Angeles with a submerged sink, recessed-panel cabinets, dark wood cabinets, brown splashback and dark hardwood flooring.
Inspiration for a classic u-shaped wet bar in Los Angeles with a submerged sink, recessed-panel cabinets, dark wood cabinets, brown splashback and dark hardwood flooring.
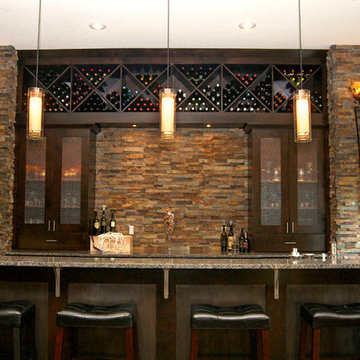
Photo of a large modern single-wall breakfast bar in Kansas City with a submerged sink, flat-panel cabinets, dark wood cabinets, granite worktops, brown splashback, stone tiled splashback, dark hardwood flooring, brown floors and grey worktops.

Photo: Richard Law Digital
Design ideas for a medium sized contemporary l-shaped breakfast bar in New York with a built-in sink, open cabinets, dark wood cabinets, wood worktops, brown splashback, ceramic splashback, dark hardwood flooring and brown floors.
Design ideas for a medium sized contemporary l-shaped breakfast bar in New York with a built-in sink, open cabinets, dark wood cabinets, wood worktops, brown splashback, ceramic splashback, dark hardwood flooring and brown floors.
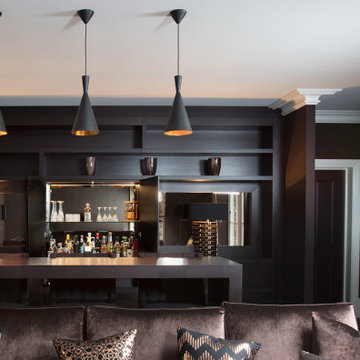
Luxury home bar, which acts as an ante room for a home cinema
Inspiration for a large contemporary single-wall home bar in Surrey with brown cabinets, wood worktops, brown splashback, mirror splashback, dark hardwood flooring, brown floors, brown worktops and feature lighting.
Inspiration for a large contemporary single-wall home bar in Surrey with brown cabinets, wood worktops, brown splashback, mirror splashback, dark hardwood flooring, brown floors, brown worktops and feature lighting.

Navy blue beverage bar with glass wall cabinet + butcher block countertop.
Design ideas for a small country single-wall wet bar in Kansas City with a submerged sink, shaker cabinets, blue cabinets, wood worktops, brown splashback, stone tiled splashback, dark hardwood flooring, brown floors and brown worktops.
Design ideas for a small country single-wall wet bar in Kansas City with a submerged sink, shaker cabinets, blue cabinets, wood worktops, brown splashback, stone tiled splashback, dark hardwood flooring, brown floors and brown worktops.
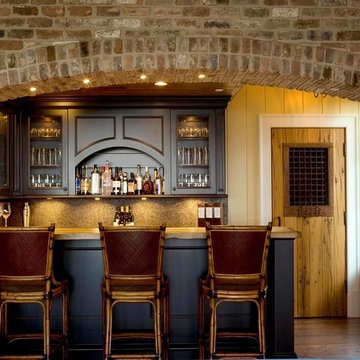
Home Wet Bar with Brick Arch, Dark Wood Panelled Storage, and Rustic Wood Door
Inspiration for a medium sized classic galley breakfast bar in Charleston with glass-front cabinets, black cabinets, brown splashback, dark hardwood flooring, granite worktops, mosaic tiled splashback and brown floors.
Inspiration for a medium sized classic galley breakfast bar in Charleston with glass-front cabinets, black cabinets, brown splashback, dark hardwood flooring, granite worktops, mosaic tiled splashback and brown floors.
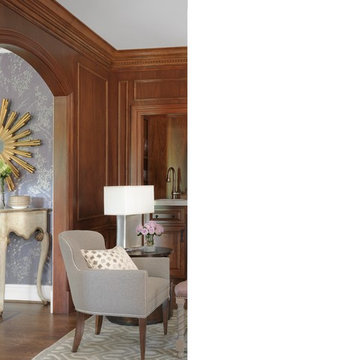
Cocktails are at the ready with this built in wet bar. An ice maker and locked liquor storage provide the necessary items for a party. Located between the dining and living room, the colonnade is the place in this party home for cocktail hour.
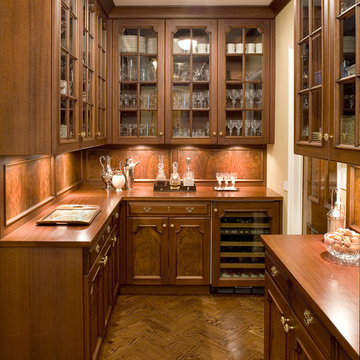
Photo of a medium sized traditional u-shaped wet bar in Denver with glass-front cabinets, dark wood cabinets, wood worktops, brown splashback, wood splashback, dark hardwood flooring, brown floors and brown worktops.
Home Bar with Brown Splashback and Dark Hardwood Flooring Ideas and Designs
3