Home Bar with Slate Flooring and Brown Worktops Ideas and Designs
Refine by:
Budget
Sort by:Popular Today
1 - 20 of 25 photos
Item 1 of 3
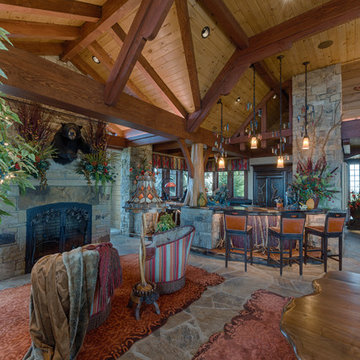
David Ramsey
This is an example of a large rustic u-shaped breakfast bar in Charlotte with a submerged sink, recessed-panel cabinets, dark wood cabinets, wood worktops, slate flooring, grey floors and brown worktops.
This is an example of a large rustic u-shaped breakfast bar in Charlotte with a submerged sink, recessed-panel cabinets, dark wood cabinets, wood worktops, slate flooring, grey floors and brown worktops.
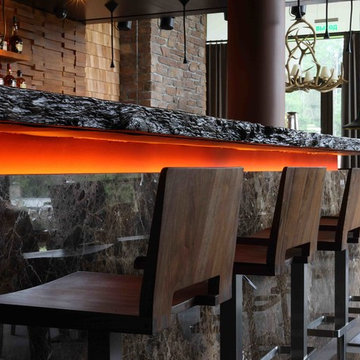
автор:Михаил Ганевич
Inspiration for a medium sized contemporary l-shaped breakfast bar in Moscow with wood worktops, slate flooring, grey floors and brown worktops.
Inspiration for a medium sized contemporary l-shaped breakfast bar in Moscow with wood worktops, slate flooring, grey floors and brown worktops.

This guest bedroom transform into a family room and a murphy bed is lowered with guests need a place to sleep. Built in cherry cabinets and cherry paneling is around the entire room. The glass cabinet houses a humidor for cigar storage. Two floating shelves offer a spot for display and stacked stone is behind them to add texture. A TV was built in to the cabinets so it is the ultimate relaxing zone. A murphy bed folds down when an extra bed is needed.

Steve Cachero
Design ideas for a small rustic single-wall home bar in San Diego with open cabinets, medium wood cabinets, wood worktops, grey splashback, metal splashback, slate flooring and brown worktops.
Design ideas for a small rustic single-wall home bar in San Diego with open cabinets, medium wood cabinets, wood worktops, grey splashback, metal splashback, slate flooring and brown worktops.

Aperture Vision Photography
Medium sized retro single-wall wet bar in Other with a submerged sink, wood worktops, black cabinets, green splashback, slate flooring, slate splashback, brown worktops and recessed-panel cabinets.
Medium sized retro single-wall wet bar in Other with a submerged sink, wood worktops, black cabinets, green splashback, slate flooring, slate splashback, brown worktops and recessed-panel cabinets.

sam gray photography, MDK Design Associates
Inspiration for an expansive mediterranean u-shaped breakfast bar in Boston with a submerged sink, recessed-panel cabinets, dark wood cabinets, wood worktops, mirror splashback, slate flooring and brown worktops.
Inspiration for an expansive mediterranean u-shaped breakfast bar in Boston with a submerged sink, recessed-panel cabinets, dark wood cabinets, wood worktops, mirror splashback, slate flooring and brown worktops.
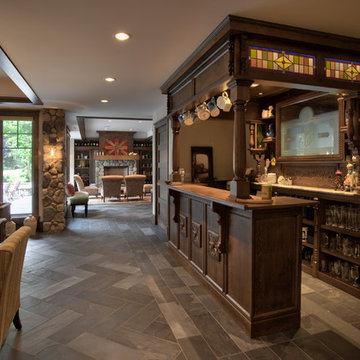
Saari & Forrai Photography
MSI Custom Homes, LLC
Inspiration for a large country galley home bar in Minneapolis with open cabinets, medium wood cabinets, wood worktops, slate flooring, grey floors and brown worktops.
Inspiration for a large country galley home bar in Minneapolis with open cabinets, medium wood cabinets, wood worktops, slate flooring, grey floors and brown worktops.
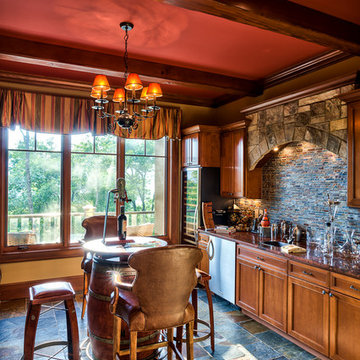
Photos by www.meechan.com
This is an example of a classic single-wall breakfast bar in Other with shaker cabinets, medium wood cabinets, multi-coloured splashback, multi-coloured floors, brown worktops and slate flooring.
This is an example of a classic single-wall breakfast bar in Other with shaker cabinets, medium wood cabinets, multi-coloured splashback, multi-coloured floors, brown worktops and slate flooring.
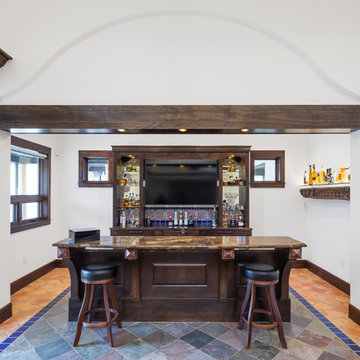
Entertaining at it’s finest. This media rooms hosts a large screen projector, pool table and full bar area in keeping with the theme of the home. A variety of lighting options have been designed into the room from very soft and low for enjoying a movie to spot lighting to pool table for an optimal experience.
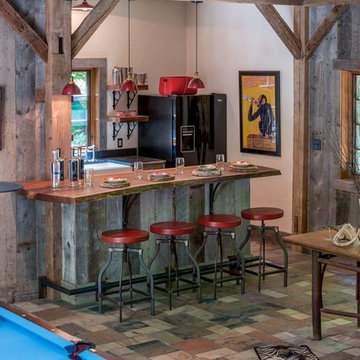
Gary Hall
Photo of a medium sized rustic breakfast bar in Burlington with wood worktops, slate flooring, medium wood cabinets, grey floors and brown worktops.
Photo of a medium sized rustic breakfast bar in Burlington with wood worktops, slate flooring, medium wood cabinets, grey floors and brown worktops.
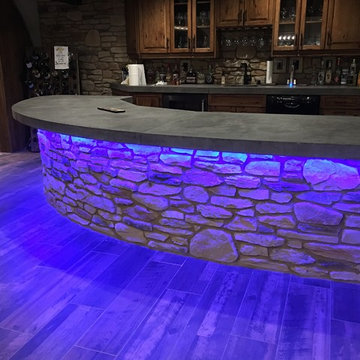
Our colour changing LEDs were a fascinating addition to this bar counter.
Inspiration for a large farmhouse galley breakfast bar in Other with distressed cabinets, wood worktops, brown splashback, wood splashback, slate flooring, grey floors and brown worktops.
Inspiration for a large farmhouse galley breakfast bar in Other with distressed cabinets, wood worktops, brown splashback, wood splashback, slate flooring, grey floors and brown worktops.
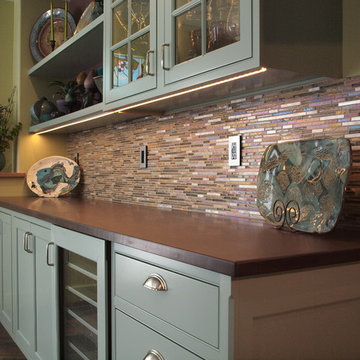
RS Designs
Design ideas for a large classic single-wall wet bar in Burlington with recessed-panel cabinets, blue cabinets, granite worktops, multi-coloured splashback, matchstick tiled splashback, slate flooring, brown floors and brown worktops.
Design ideas for a large classic single-wall wet bar in Burlington with recessed-panel cabinets, blue cabinets, granite worktops, multi-coloured splashback, matchstick tiled splashback, slate flooring, brown floors and brown worktops.
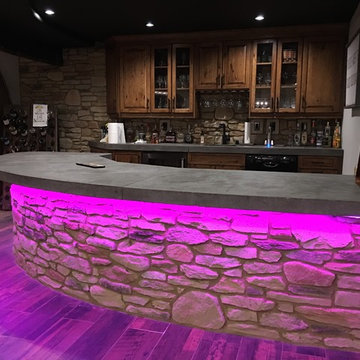
Our colour changing LEDs were a fascinating addition to this bar counter.
Photo of a large country galley breakfast bar in Other with distressed cabinets, wood worktops, brown splashback, wood splashback, slate flooring, grey floors and brown worktops.
Photo of a large country galley breakfast bar in Other with distressed cabinets, wood worktops, brown splashback, wood splashback, slate flooring, grey floors and brown worktops.
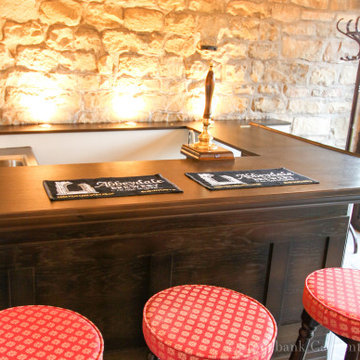
Inspiration for a small traditional wet bar in Other with a built-in sink, raised-panel cabinets, dark wood cabinets, wood worktops, slate flooring, grey floors, brown worktops and feature lighting.
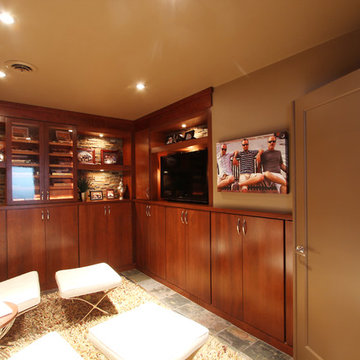
This guest bedroom transform into a family room and a murphy bed is lowered with guests need a place to sleep. Built in cherry cabinets and cherry paneling is around the entire room. The glass cabinet houses a humidor for cigar storage. Two floating shelves offer a spot for display and stacked stone is behind them to add texture. A TV was built in to the cabinets so it is the ultimate relaxing zone.
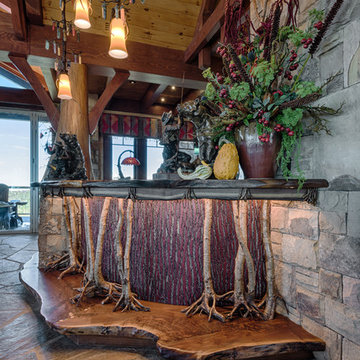
David Ramsey
This is an example of a large rustic u-shaped breakfast bar in Charlotte with a submerged sink, recessed-panel cabinets, dark wood cabinets, wood worktops, slate flooring, grey floors and brown worktops.
This is an example of a large rustic u-shaped breakfast bar in Charlotte with a submerged sink, recessed-panel cabinets, dark wood cabinets, wood worktops, slate flooring, grey floors and brown worktops.
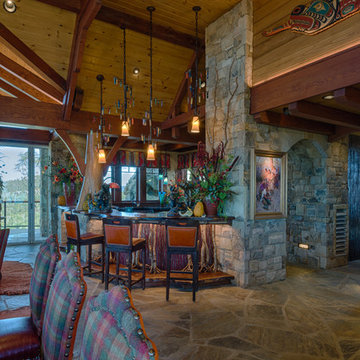
David Ramsey
Design ideas for a large rustic u-shaped breakfast bar in Charlotte with a submerged sink, recessed-panel cabinets, dark wood cabinets, wood worktops, slate flooring, grey floors and brown worktops.
Design ideas for a large rustic u-shaped breakfast bar in Charlotte with a submerged sink, recessed-panel cabinets, dark wood cabinets, wood worktops, slate flooring, grey floors and brown worktops.

This guest bedroom transform into a family room and a murphy bed is lowered with guests need a place to sleep. Built in cherry cabinets and cherry paneling is around the entire room. The glass cabinet houses a humidor for cigar storage. Two floating shelves offer a spot for display and stacked stone is behind them to add texture. A TV was built in to the cabinets so it is the ultimate relaxing zone. A murphy bed folds down when an extra bed is needed.
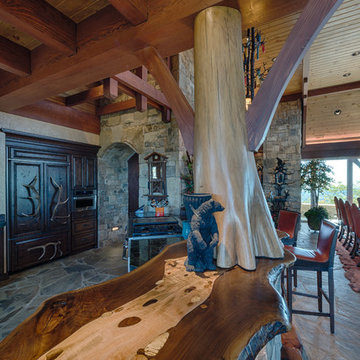
David Ramsey
This is an example of a large rustic u-shaped breakfast bar in Charlotte with a submerged sink, recessed-panel cabinets, dark wood cabinets, wood worktops, slate flooring, grey floors and brown worktops.
This is an example of a large rustic u-shaped breakfast bar in Charlotte with a submerged sink, recessed-panel cabinets, dark wood cabinets, wood worktops, slate flooring, grey floors and brown worktops.
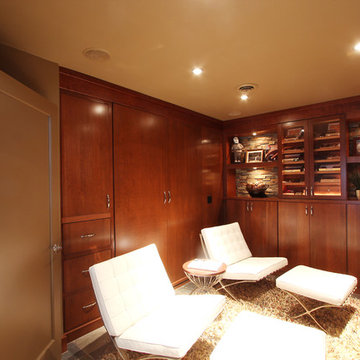
This guest bedroom transform into a family room and a murphy bed is lowered with guests need a place to sleep. Built in cherry cabinets and cherry paneling is around the entire room. The glass cabinet houses a humidor for cigar storage. Two floating shelves offer a spot for display and stacked stone is behind them to add texture.
Home Bar with Slate Flooring and Brown Worktops Ideas and Designs
1