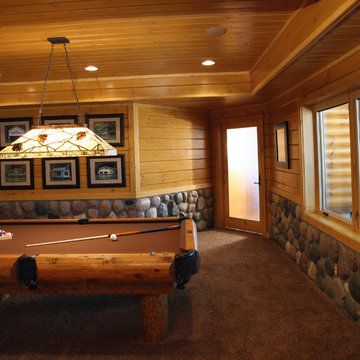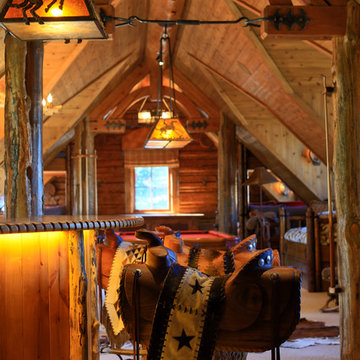Home Bar with Carpet Ideas and Designs
Refine by:
Budget
Sort by:Popular Today
1 - 20 of 29 photos
Item 1 of 3
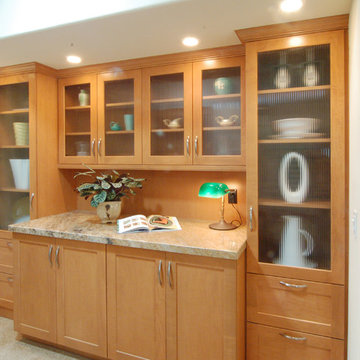
We took an old bulky closet and made a fantastic modern hutch. Ribbed glass, maple cabinets and simple Shaker doors all add to the contemporary appeal. What a treat for your foyer.
Wood-Mode Fine Custom Cabinetry: Brookhaven's Colony
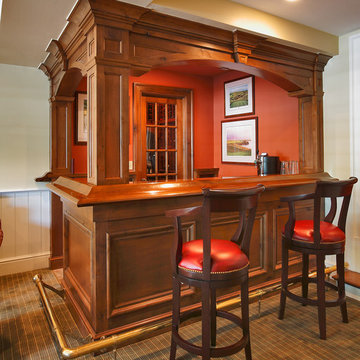
Photo of a small classic l-shaped home bar in New York with carpet, medium wood cabinets, wood worktops and brown worktops.
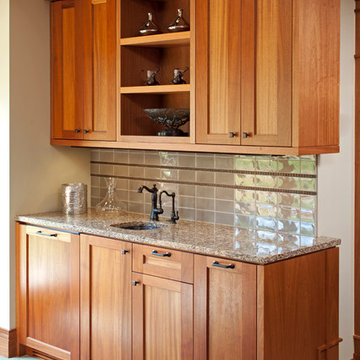
Builder: John Kraemer & Sons | Architect: SKD Architects | Photography: Landmark Photography | Landscaping: TOPO LLC
Classic wet bar in Minneapolis with a submerged sink, medium wood cabinets, quartz worktops, grey splashback, glass tiled splashback and carpet.
Classic wet bar in Minneapolis with a submerged sink, medium wood cabinets, quartz worktops, grey splashback, glass tiled splashback and carpet.
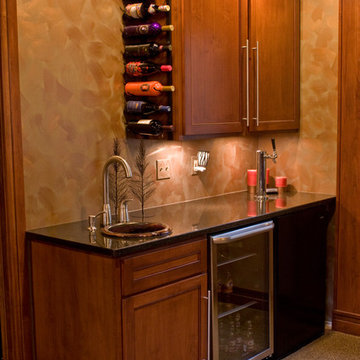
A combination home theater and cigar smoking room. This room features a walk-up bar with a kegerator and beverage cooler, built-in cigar humidor, integral exhaust fan, and a secret storage area in addition to the home theater.
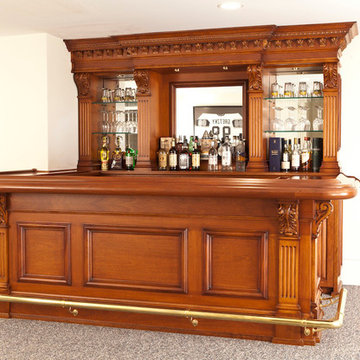
Photo: © wlinteriors.us / Julian Buitrago
Medium sized traditional home bar in New York with carpet.
Medium sized traditional home bar in New York with carpet.
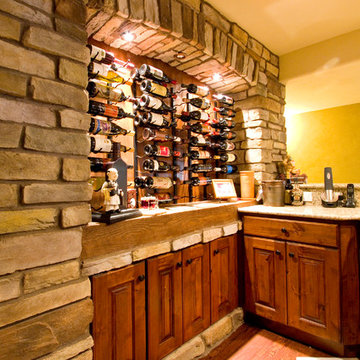
Large rustic galley wet bar in Denver with carpet, a submerged sink, dark wood cabinets, granite worktops and brown splashback.
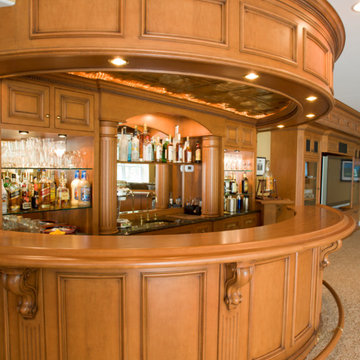
Designed by David and Amos Allgyer, Created by Allgyer Fine Custom Cabinetry
This is an example of a large traditional u-shaped breakfast bar in Other with a submerged sink, recessed-panel cabinets, medium wood cabinets, wood worktops, mirror splashback, carpet, beige floors and brown worktops.
This is an example of a large traditional u-shaped breakfast bar in Other with a submerged sink, recessed-panel cabinets, medium wood cabinets, wood worktops, mirror splashback, carpet, beige floors and brown worktops.
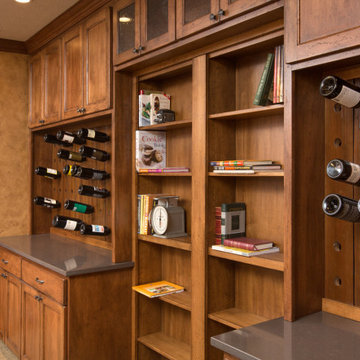
Custom built shaker style cabinetry with rich brown stain & distressed finish.
Custom wine storage.
Quartz countertop.
Design ideas for a large rustic single-wall dry bar in Columbus with shaker cabinets, brown cabinets, engineered stone countertops, brown splashback, tonge and groove splashback, carpet, beige floors and grey worktops.
Design ideas for a large rustic single-wall dry bar in Columbus with shaker cabinets, brown cabinets, engineered stone countertops, brown splashback, tonge and groove splashback, carpet, beige floors and grey worktops.
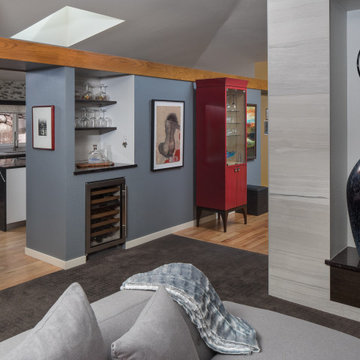
This modern kitchen proves that black and white does not have to be boring, but can truly be BOLD! The wire brushed oak cabinets were painted black and white add texture while the aluminum trim gives it undeniably modern look. Don't let appearances fool you this kitchen was built for cooks, featuring all Sub-Zero and Wolf appliances including a retractable down draft vent hood.
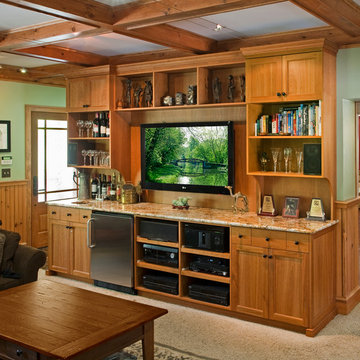
This Superior Woodcraft custom-made home entertainment system is handcrafted in natural cherry. The built-in cabinetry in the family game room houses a flat screen TV, stereo system, beverage refrigerator, wine glasses, locked cabinetry to safely store alcohol, display of art work and ample room for storage. This handcrafted custom cabinetry provides great utility for a game room. Plus it blends nicely with the rustic wood beams and wainscot panels.
Photo Credit: Randl Bye
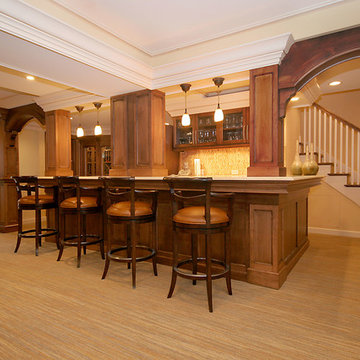
Large classic single-wall breakfast bar in Chicago with glass-front cabinets, dark wood cabinets and carpet.
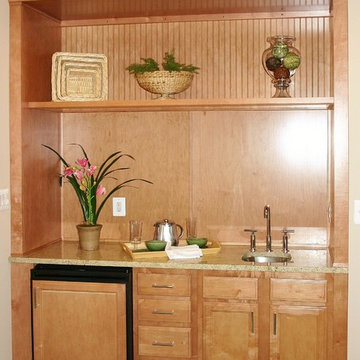
Design ideas for a medium sized classic single-wall wet bar in Baltimore with a submerged sink, recessed-panel cabinets, light wood cabinets, granite worktops, carpet and beige floors.
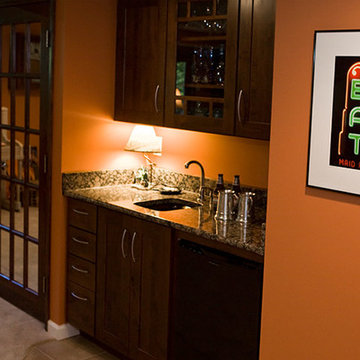
Design ideas for a medium sized mediterranean single-wall wet bar in St Louis with a submerged sink, shaker cabinets, dark wood cabinets, granite worktops, stone tiled splashback, carpet and beige floors.
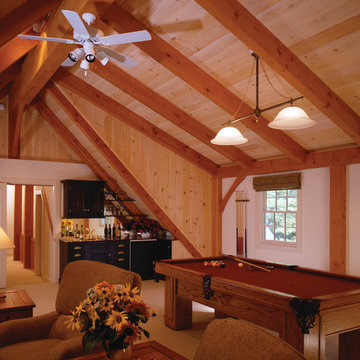
This timber frame game room features vaulted timber frame ceiling. This is the perfect space for the family to retreat to with their guests to enjoy some fun.
Timber Frame Home
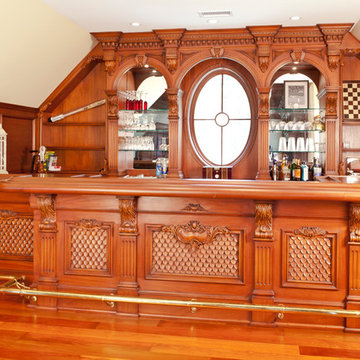
Photo: © wlinteriors.us / Julian Buitrago
Photo of a medium sized traditional home bar in New York with carpet.
Photo of a medium sized traditional home bar in New York with carpet.
Richard Mandelkorn
Design ideas for a traditional wet bar in Boston with a submerged sink, medium wood cabinets, granite worktops, black splashback, stone slab splashback and carpet.
Design ideas for a traditional wet bar in Boston with a submerged sink, medium wood cabinets, granite worktops, black splashback, stone slab splashback and carpet.
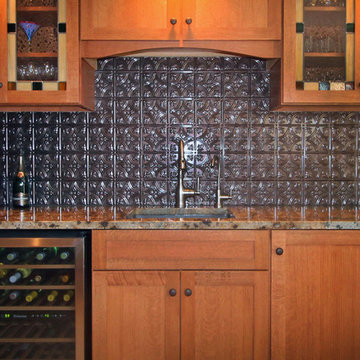
photos by Jennifer Oliver
This is an example of a medium sized classic single-wall wet bar in Chicago with a submerged sink, shaker cabinets, medium wood cabinets, granite worktops, brown splashback, metal splashback and carpet.
This is an example of a medium sized classic single-wall wet bar in Chicago with a submerged sink, shaker cabinets, medium wood cabinets, granite worktops, brown splashback, metal splashback and carpet.
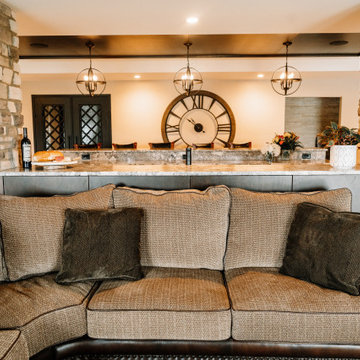
Our clients sought a welcoming remodel for their new home, balancing family and friends, even their cat companions. Durable materials and a neutral design palette ensure comfort, creating a perfect space for everyday living and entertaining.
In this cozy media room, we added plush, comfortable seating for enjoying favorite shows on a large screen courtesy of a top-notch projector. The warm fireplace adds to the inviting ambience. It's the perfect place for relaxation and entertainment.
---
Project by Wiles Design Group. Their Cedar Rapids-based design studio serves the entire Midwest, including Iowa City, Dubuque, Davenport, and Waterloo, as well as North Missouri and St. Louis.
For more about Wiles Design Group, see here: https://wilesdesigngroup.com/
To learn more about this project, see here: https://wilesdesigngroup.com/anamosa-iowa-family-home-remodel
Home Bar with Carpet Ideas and Designs
1
