Home Bar with Ceramic Splashback and Grey Worktops Ideas and Designs
Refine by:
Budget
Sort by:Popular Today
101 - 120 of 249 photos
Item 1 of 3
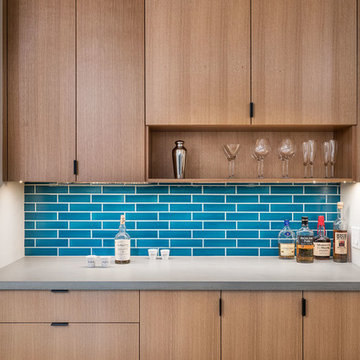
Small modern galley home bar in Portland with flat-panel cabinets, light wood cabinets, concrete worktops, blue splashback, ceramic splashback, light hardwood flooring, grey worktops and a submerged sink.
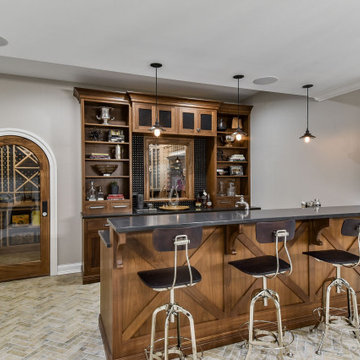
Medium sized traditional galley wet bar in Chicago with a built-in sink, flat-panel cabinets, medium wood cabinets, engineered stone countertops, black splashback, ceramic splashback, porcelain flooring, beige floors and grey worktops.
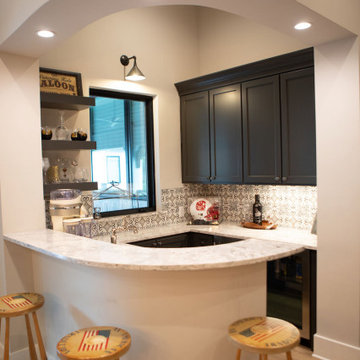
Medium sized rural u-shaped wet bar in Houston with recessed-panel cabinets, black cabinets, black splashback, ceramic splashback, medium hardwood flooring, brown floors and grey worktops.
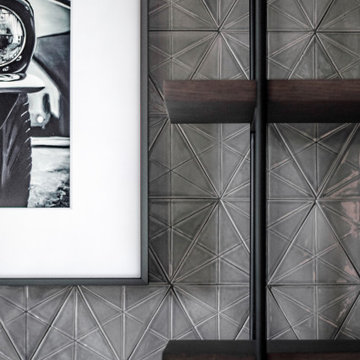
Photo of a medium sized traditional u-shaped wet bar in Nashville with a submerged sink, beaded cabinets, grey cabinets, quartz worktops, grey splashback, ceramic splashback, dark hardwood flooring, brown floors and grey worktops.
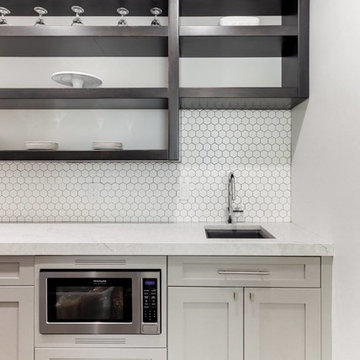
This is an example of a small traditional single-wall wet bar in Salt Lake City with a submerged sink, recessed-panel cabinets, grey cabinets, marble worktops, white splashback, ceramic splashback, light hardwood flooring, beige floors and grey worktops.
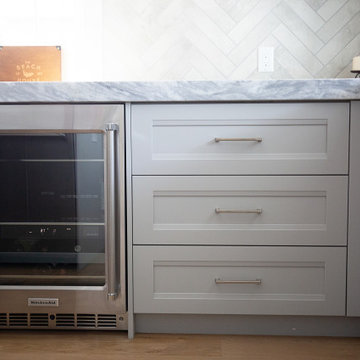
Project Number: MS01027
Design/Manufacturer/Installer: Marquis Fine Cabinetry
Collection: Classico
Finishes: Fashion Grey
Features: Adjustable Legs/Soft Close (Standard)
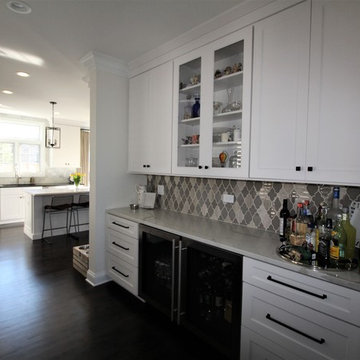
kitchen remodel, beautiful white cabinets, quartz top and a nice rich stain on floors!
Medium sized traditional single-wall wet bar in Nashville with no sink, recessed-panel cabinets, white cabinets, engineered stone countertops, multi-coloured splashback, ceramic splashback, dark hardwood flooring, black floors and grey worktops.
Medium sized traditional single-wall wet bar in Nashville with no sink, recessed-panel cabinets, white cabinets, engineered stone countertops, multi-coloured splashback, ceramic splashback, dark hardwood flooring, black floors and grey worktops.
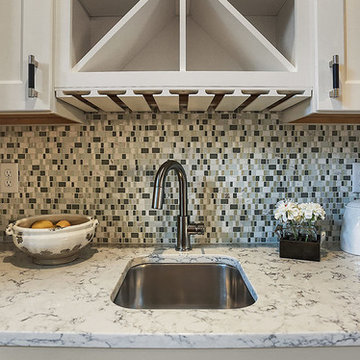
This 2-story home with first-floor Owner’s Suite includes a 3-car garage and an inviting front porch. A dramatic 2-story ceiling welcomes you into the foyer where hardwood flooring extends throughout the main living areas of the home including the Dining Room, Great Room, Kitchen, and Breakfast Area. The foyer is flanked by the Study to the left and the formal Dining Room with stylish coffered ceiling and craftsman style wainscoting to the right. The spacious Great Room with 2-story ceiling includes a cozy gas fireplace with stone surround and shiplap above mantel. Adjacent to the Great Room is the Kitchen and Breakfast Area. The Kitchen is well-appointed with stainless steel appliances, quartz countertops with tile backsplash, and attractive cabinetry featuring crown molding. The sunny Breakfast Area provides access to the patio and backyard. The Owner’s Suite with includes a private bathroom with tile shower, free standing tub, an expansive closet, and double bowl vanity with granite top. The 2nd floor includes 2 additional bedrooms and 2 full bathrooms.
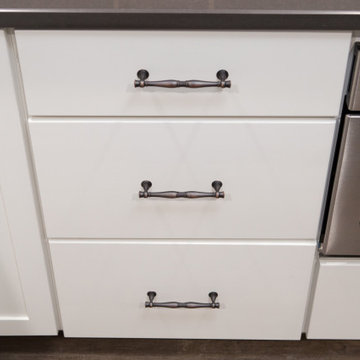
Basement wet bar with white cabinetry and oil-rubbed bronze hardware.
Design ideas for a medium sized traditional u-shaped wet bar in Chicago with a submerged sink, shaker cabinets, white cabinets, quartz worktops, multi-coloured splashback, ceramic splashback, vinyl flooring, brown floors and grey worktops.
Design ideas for a medium sized traditional u-shaped wet bar in Chicago with a submerged sink, shaker cabinets, white cabinets, quartz worktops, multi-coloured splashback, ceramic splashback, vinyl flooring, brown floors and grey worktops.
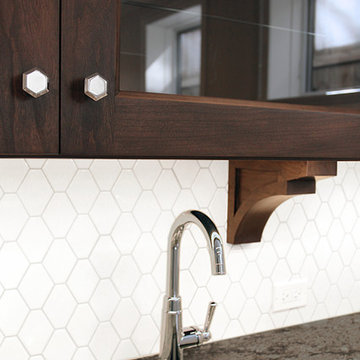
The lower level family room features a built-in wet bar with glass front upper cabinets to showcase glassware and spirits. The upper cabinets are supported by detailed brackets like those in the kitchen upstairs, contrasting against the contemporary white hex tile backsplash.
[Photography by Jessica I. Miller]
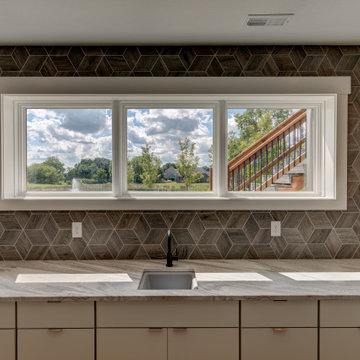
This is an example of a medium sized farmhouse single-wall wet bar in Indianapolis with a submerged sink, flat-panel cabinets, grey cabinets, quartz worktops, grey splashback, ceramic splashback, light hardwood flooring, brown floors and grey worktops.
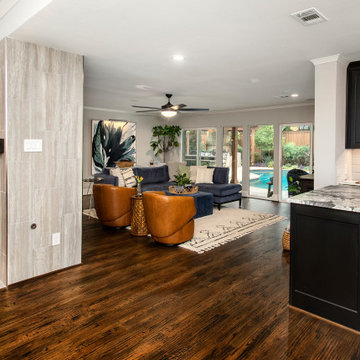
Our clients were living in a Northwood Hills home in Dallas that was built in 1968. Some updates had been done but none really to the main living areas in the front of the house. They love to entertain and do so frequently but the layout of their house wasn’t very functional. There was a galley kitchen, which was mostly shut off to the rest of the home. They were not using the formal living and dining room in front of your house, so they wanted to see how this space could be better utilized. They wanted to create a more open and updated kitchen space that fits their lifestyle. One idea was to turn part of this space into an office, utilizing the bay window with the view out of the front of the house. Storage was also a necessity, as they entertain often and need space for storing those items they use for entertaining. They would also like to incorporate a wet bar somewhere!
We demoed the brick and paneling from all of the existing walls and put up drywall. The openings on either side of the fireplace and through the entryway were widened and the kitchen was completely opened up. The fireplace surround is changed to a modern Emser Esplanade Trail tile, versus the chunky rock it was previously. The ceiling was raised and leveled out and the beams were removed throughout the entire area. Beautiful Olympus quartzite countertops were installed throughout the kitchen and butler’s pantry with white Chandler cabinets and Grace 4”x12” Bianco tile backsplash. A large two level island with bar seating for guests was built to create a little separation between the kitchen and dining room. Contrasting black Chandler cabinets were used for the island, as well as for the bar area, all with the same 6” Emtek Alexander pulls. A Blanco low divide metallic gray kitchen sink was placed in the center of the island with a Kohler Bellera kitchen faucet in vibrant stainless. To finish off the look three Iconic Classic Globe Small Pendants in Antiqued Nickel pendant lights were hung above the island. Black Supreme granite countertops with a cool leathered finish were installed in the wet bar, The backsplash is Choice Fawn gloss 4x12” tile, which created a little different look than in the kitchen. A hammered copper Hayden square sink was installed in the bar, giving it that cool bar feel with the black Chandler cabinets. Off the kitchen was a laundry room and powder bath that were also updated. They wanted to have a little fun with these spaces, so the clients chose a geometric black and white Bella Mori 9x9” porcelain tile. Coordinating black and white polka dot wallpaper was installed in the laundry room and a fun floral black and white wallpaper in the powder bath. A dark bronze Metal Mirror with a shelf was installed above the porcelain pedestal sink with simple floating black shelves for storage.
Their butlers pantry, the added storage space, and the overall functionality has made entertaining so much easier and keeps unwanted things out of sight, whether the guests are sitting at the island or at the wet bar! The clients absolutely love their new space and the way in which has transformed their lives and really love entertaining even more now!
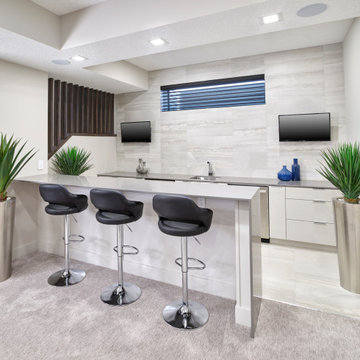
Medium sized modern galley wet bar in Edmonton with a submerged sink, white cabinets, quartz worktops, grey splashback, ceramic splashback, ceramic flooring, grey floors and grey worktops.
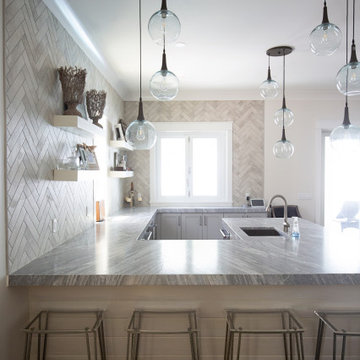
Project Number: MS01027
Design/Manufacturer/Installer: Marquis Fine Cabinetry
Collection: Classico
Finishes: Fashion Grey
Features: Adjustable Legs/Soft Close (Standard)
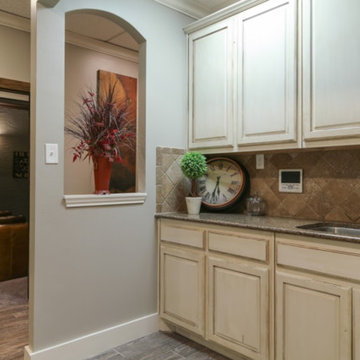
Photo of a small classic single-wall wet bar in Dallas with a submerged sink, raised-panel cabinets, beige cabinets, granite worktops, brown splashback, ceramic splashback, porcelain flooring, grey floors and grey worktops.
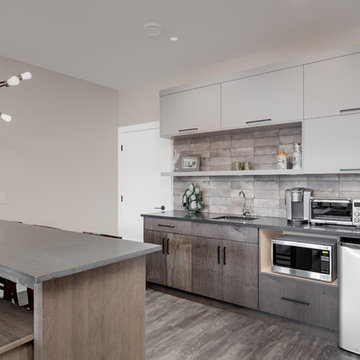
Photo of a contemporary wet bar in Other with a submerged sink, flat-panel cabinets, grey cabinets, quartz worktops, brown splashback, ceramic splashback, dark hardwood flooring and grey worktops.

This is an example of a large rural bar cart in Austin with no sink, shaker cabinets, grey cabinets, marble worktops, pink splashback, ceramic splashback, medium hardwood flooring, brown floors and grey worktops.
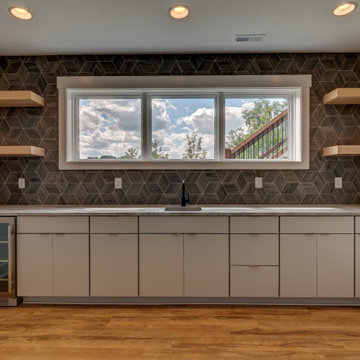
Photo of a medium sized rural single-wall wet bar in Indianapolis with a submerged sink, flat-panel cabinets, grey cabinets, quartz worktops, grey splashback, ceramic splashback, light hardwood flooring, brown floors and grey worktops.
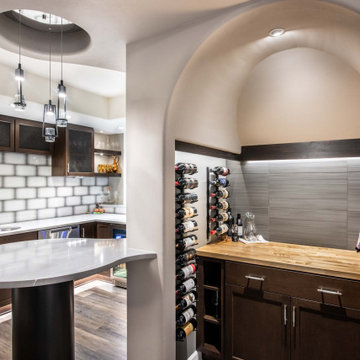
Our team was able to achieve all of or clients' goals. They chose a timeless design that is both transitional and contemporary and stayed away from trendy finishes or colors that would require replacement soon. The bar sink is large enough to use an Insinkerator, and its round bowl matches the overall curvy look of the space well. We provided a dishwasher, beverage fridge, wine chiller, and even included a "wine cellar" under the stairway.
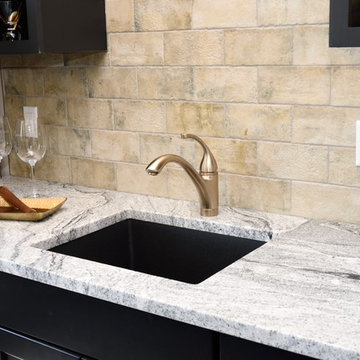
This is an example of a rural galley wet bar in Milwaukee with recessed-panel cabinets, black cabinets, granite worktops, beige splashback, ceramic splashback, grey worktops and a submerged sink.
Home Bar with Ceramic Splashback and Grey Worktops Ideas and Designs
6