Home Bar with Composite Countertops and Brown Floors Ideas and Designs
Refine by:
Budget
Sort by:Popular Today
141 - 160 of 257 photos
Item 1 of 3
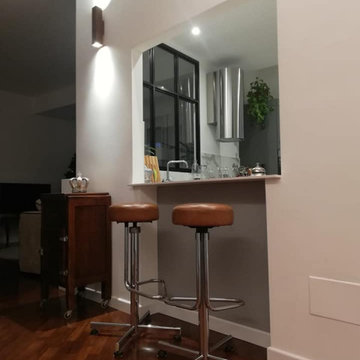
Con #mobiliromagnoli ,Cucina @stosacucine_official #Metropolis ad angolo con isola e piano snack costruiti attorno al pilastro. Due aperture si affacciano nella zona giorno una vetrata e l'altra con il piano #HPL Calacatta della cucina che sborda a formare una sorta di piccolo bancone bar.
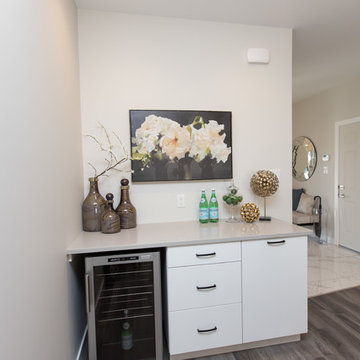
Photo of a small contemporary single-wall wet bar in Other with flat-panel cabinets, white cabinets, composite countertops, dark hardwood flooring and brown floors.
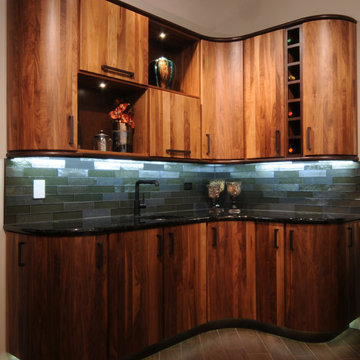
Design ideas for a medium sized bohemian l-shaped wet bar in Chicago with a submerged sink, medium wood cabinets, composite countertops, blue splashback, medium hardwood flooring, brown floors and glass tiled splashback.
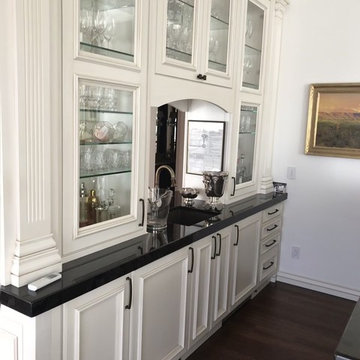
Dwyer Construction Co.
Design ideas for a large classic galley breakfast bar in Denver with a submerged sink, glass-front cabinets, white cabinets, composite countertops, dark hardwood flooring and brown floors.
Design ideas for a large classic galley breakfast bar in Denver with a submerged sink, glass-front cabinets, white cabinets, composite countertops, dark hardwood flooring and brown floors.
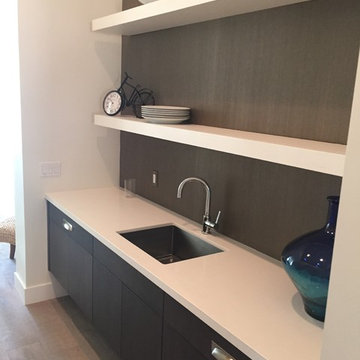
Photo of a medium sized traditional single-wall wet bar in Phoenix with a submerged sink, flat-panel cabinets, brown cabinets, composite countertops, brown splashback, medium hardwood flooring and brown floors.
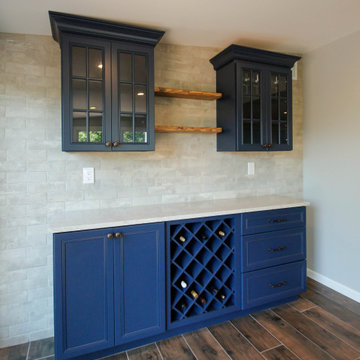
Inspiration for a medium sized classic l-shaped home bar in Newark with a submerged sink, flat-panel cabinets, white cabinets, composite countertops, white splashback, marble splashback, porcelain flooring, brown floors and white worktops.
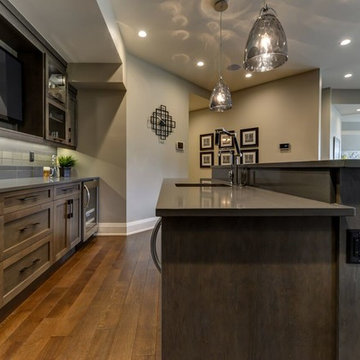
Large traditional l-shaped breakfast bar in Edmonton with grey splashback, medium hardwood flooring, glass tiled splashback, a submerged sink, shaker cabinets, distressed cabinets, composite countertops and brown floors.
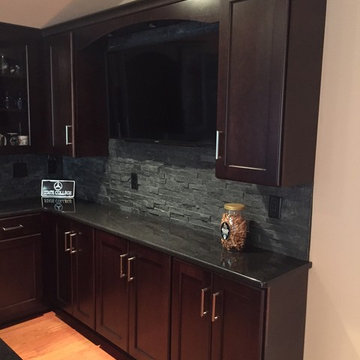
Design ideas for a medium sized classic u-shaped wet bar in Philadelphia with medium hardwood flooring, a submerged sink, recessed-panel cabinets, dark wood cabinets, composite countertops, grey splashback, stone tiled splashback and brown floors.
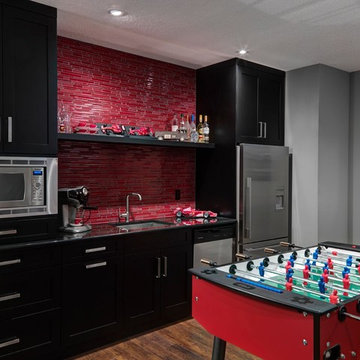
Medium sized contemporary single-wall wet bar in Calgary with a submerged sink, shaker cabinets, black cabinets, composite countertops, red splashback, matchstick tiled splashback, medium hardwood flooring and brown floors.
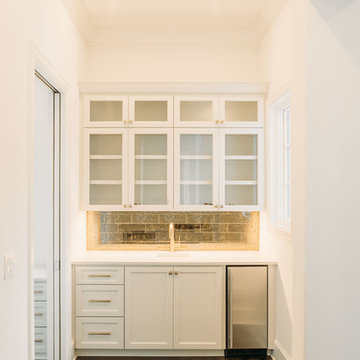
Expansive bar with mirror tile, custom cabinets,lighted glass cabinets, unlaquered faucet and hardware
Large traditional galley wet bar in Other with a submerged sink, flat-panel cabinets, white cabinets, composite countertops, mirror splashback, medium hardwood flooring and brown floors.
Large traditional galley wet bar in Other with a submerged sink, flat-panel cabinets, white cabinets, composite countertops, mirror splashback, medium hardwood flooring and brown floors.
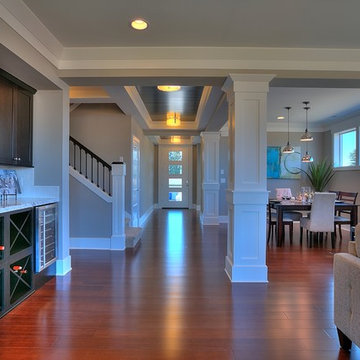
Our design team wanted to achieve a Pacific Northwest transitional contemporary home with a bit of nautical feel to the exterior. We mixed organic elements throughout the house to tie the look all together, along with white cabinets in the kitchen. We hope you enjoy the interior trim details we added on columns and in our tub surrounds. We took extra care on our stair system with a wrought iron accent along the top.
Photography: Layne Freedle
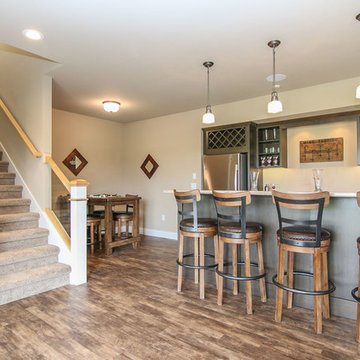
Photo of a medium sized nautical galley breakfast bar in Other with composite countertops, medium hardwood flooring, a built-in sink and brown floors.

Custom Built home designed to fit on an undesirable lot provided a great opportunity to think outside of the box with creating a large open concept living space with a kitchen, dining room, living room, and sitting area. This space has extra high ceilings with concrete radiant heat flooring and custom IKEA cabinetry throughout. The master suite sits tucked away on one side of the house while the other bedrooms are upstairs with a large flex space, great for a kids play area!
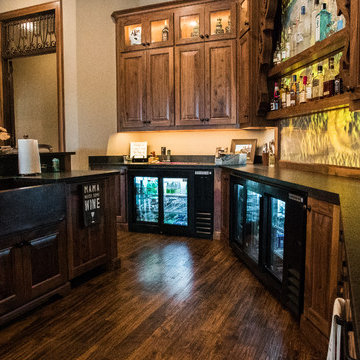
Inspiration for a medium sized classic l-shaped breakfast bar in Dallas with raised-panel cabinets, dark wood cabinets, composite countertops, brown splashback, dark hardwood flooring and brown floors.
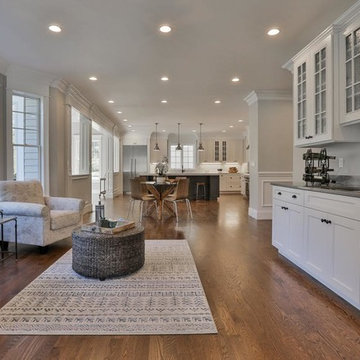
Photo of a large classic single-wall wet bar in Boston with a built-in sink, glass-front cabinets, white cabinets, composite countertops, medium hardwood flooring and brown floors.
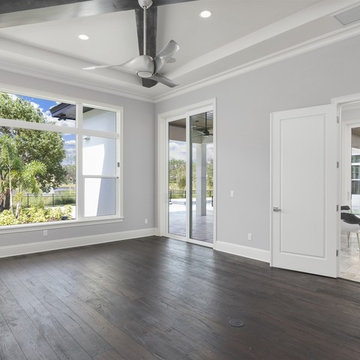
Inspiration for a medium sized modern single-wall wet bar in Orlando with a submerged sink, flat-panel cabinets, black cabinets, composite countertops, dark hardwood flooring and brown floors.
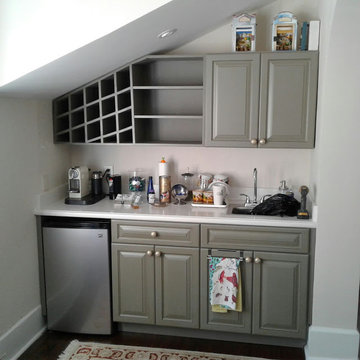
Design ideas for a small traditional single-wall wet bar in Miami with a built-in sink, raised-panel cabinets, grey cabinets, composite countertops, dark hardwood flooring and brown floors.
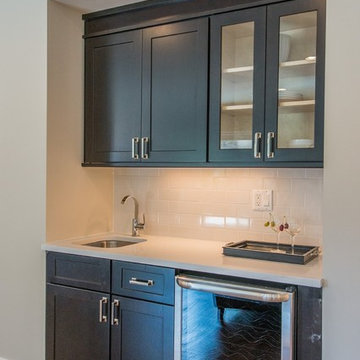
Inspiration for a medium sized traditional single-wall home bar in New York with a submerged sink, black cabinets, composite countertops, white splashback, metro tiled splashback, medium hardwood flooring, brown floors and white worktops.
Photography by Meredith Heuer
This is an example of a medium sized urban single-wall wet bar in New York with a submerged sink, flat-panel cabinets, light wood cabinets, composite countertops, beige splashback, medium hardwood flooring, brown floors and black worktops.
This is an example of a medium sized urban single-wall wet bar in New York with a submerged sink, flat-panel cabinets, light wood cabinets, composite countertops, beige splashback, medium hardwood flooring, brown floors and black worktops.
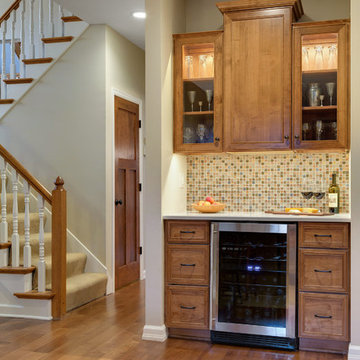
Spacecrafting Photography
This is an example of a medium sized classic single-wall wet bar in Minneapolis with shaker cabinets, medium wood cabinets, composite countertops, multi-coloured splashback, mosaic tiled splashback, dark hardwood flooring and brown floors.
This is an example of a medium sized classic single-wall wet bar in Minneapolis with shaker cabinets, medium wood cabinets, composite countertops, multi-coloured splashback, mosaic tiled splashback, dark hardwood flooring and brown floors.
Home Bar with Composite Countertops and Brown Floors Ideas and Designs
8