Home Bar with Composite Countertops and Travertine Flooring Ideas and Designs
Refine by:
Budget
Sort by:Popular Today
1 - 20 of 30 photos
Item 1 of 3

Interior Design: Moxie Design Studio LLC
Architect: Stephanie Espinoza
Construction: Pankow Construction
This is an example of a large traditional home bar in Phoenix with shaker cabinets, dark wood cabinets, composite countertops, travertine flooring, brown splashback and matchstick tiled splashback.
This is an example of a large traditional home bar in Phoenix with shaker cabinets, dark wood cabinets, composite countertops, travertine flooring, brown splashback and matchstick tiled splashback.

Design ideas for a medium sized modern galley dry bar in Houston with shaker cabinets, black cabinets, composite countertops, white splashback, metro tiled splashback, travertine flooring, beige floors and white worktops.
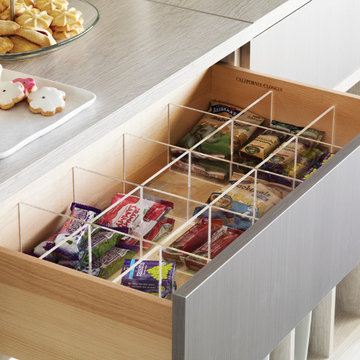
Pantry Drawers Snack Storage
Inspiration for a medium sized contemporary single-wall wet bar in Charleston with no sink, flat-panel cabinets, grey cabinets, composite countertops, beige splashback, wood splashback, travertine flooring and beige floors.
Inspiration for a medium sized contemporary single-wall wet bar in Charleston with no sink, flat-panel cabinets, grey cabinets, composite countertops, beige splashback, wood splashback, travertine flooring and beige floors.

The architect explains: “We wanted a hard wearing surface that would remain intact over time and withstand the wear and tear that typically occurs in the home environment”.
With a highly resistant Satin finish, Iron Copper delivers a surface hardness that is often favoured for commercial use. The application of the matte finish to a residential project, coupled with the scratch resistance and modulus of rupture afforded by Neolith®, offered a hardwearing integrity to the design.
Hygienic, waterproof, easy to clean and 100% natural, Neolith®’s properties provide a versatility that makes the surface equally suitable for application in the kitchen and breakfast room as it is for the living space and beyond; a factor the IV Centenário project took full advantage of.
Rossi continues: “Neolith®'s properties meant we could apply the panels to different rooms throughout the home in full confidence that the surfacing material possessed the qualities best suited to the functionality of that particular environment”.
Iron Copper was also specified for the balcony facades; Neolith®’s resistance to high temperatures and UV rays making it ideal for the scorching Brazilian weather.
Rossi comments: “Due to the open plan nature of the ground floor layout, in which the outdoor area connects with the interior lounge, it was important for the surfacing material to not deteriorate under exposure to the sun and extreme temperatures”.
Furthermore, with the connecting exterior featuring a swimming pool, Neolith®’s near zero water absorption and resistance to chemical cleaning agents meant potential exposure to pool water and chlorine would not affect the integrity of the material.
Lightweight, a 3 mm and 12 mm Neolith® panel weigh only 7 kg/m² and 30 kg/m² respectively. In combination with the different availability of slabs sizes, which include large formats measuring 3200 x 1500 and 3600 x 1200 mm, as well as bespoke options, Neolith® was an extremely attractive proposition for the project.
Rossi expands: “Being able to cover large areas with fewer panels, combined with Neolith®’s lightweight properties, provides installation advantages from a labour, time and cost perspective”.
“In addition to putting the customer’s wishes in the design concept of the vanguard, Ricardo Rossi Architecture and Interiors is also concerned with sustainability and whenever possible will specify eco-friendly materials.”
For the IV Centenário project, TheSize’s production processes and Neolith®’s sustainable, ecological and 100% recyclable nature offered a product in keeping with this approach.
NEOLITH: Design, Durability, Versatility, Sustainability
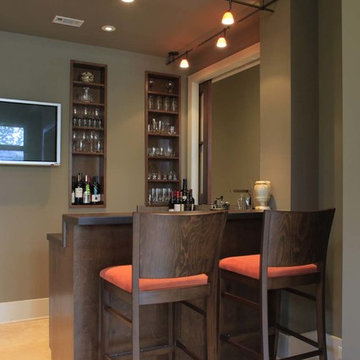
Design ideas for a breakfast bar in Houston with medium wood cabinets, composite countertops and travertine flooring.
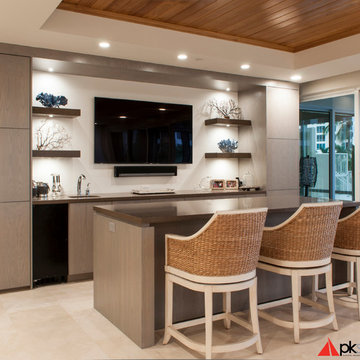
This luxurious bar is the perfect place to relax an enjoy a drink either by yourself or with company.
Inspiration for a medium sized contemporary single-wall wet bar in Miami with flat-panel cabinets, travertine flooring, a submerged sink, medium wood cabinets and composite countertops.
Inspiration for a medium sized contemporary single-wall wet bar in Miami with flat-panel cabinets, travertine flooring, a submerged sink, medium wood cabinets and composite countertops.
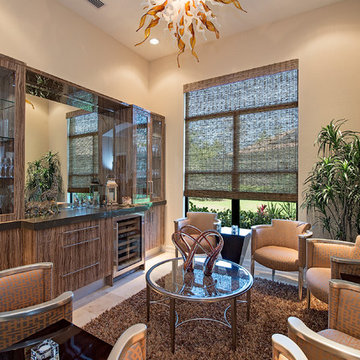
Small modern single-wall breakfast bar in Miami with no sink, flat-panel cabinets, dark wood cabinets, composite countertops, mirror splashback, travertine flooring and beige floors.
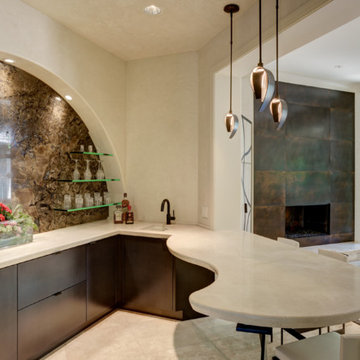
Paul Bonnichsen
Design ideas for a medium sized eclectic l-shaped wet bar in Kansas City with a submerged sink, flat-panel cabinets, dark wood cabinets, composite countertops, brown splashback, ceramic splashback and travertine flooring.
Design ideas for a medium sized eclectic l-shaped wet bar in Kansas City with a submerged sink, flat-panel cabinets, dark wood cabinets, composite countertops, brown splashback, ceramic splashback and travertine flooring.
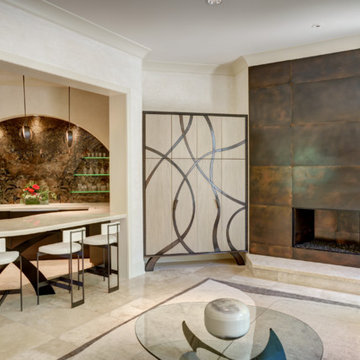
Paul Bonnichsen
Inspiration for a medium sized eclectic l-shaped wet bar in Kansas City with a submerged sink, flat-panel cabinets, dark wood cabinets, composite countertops, brown splashback, ceramic splashback and travertine flooring.
Inspiration for a medium sized eclectic l-shaped wet bar in Kansas City with a submerged sink, flat-panel cabinets, dark wood cabinets, composite countertops, brown splashback, ceramic splashback and travertine flooring.
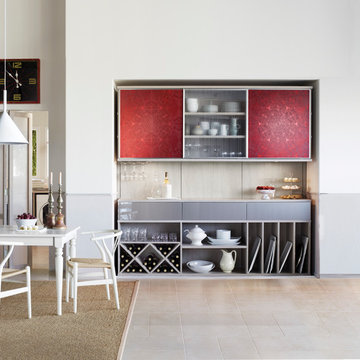
Custom Pantry & Wine Storage with Colorful Etched Glass Accents
Inspiration for a medium sized contemporary single-wall wet bar in Charleston with no sink, flat-panel cabinets, grey cabinets, composite countertops, beige splashback, wood splashback, travertine flooring and beige floors.
Inspiration for a medium sized contemporary single-wall wet bar in Charleston with no sink, flat-panel cabinets, grey cabinets, composite countertops, beige splashback, wood splashback, travertine flooring and beige floors.
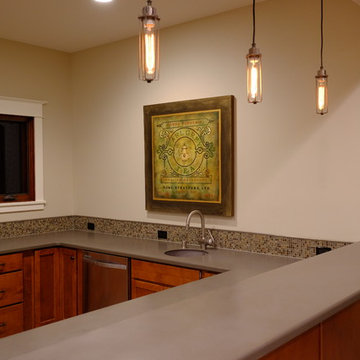
Erek Helseth - ReNewal Home Decor
Inspiration for a medium sized traditional u-shaped breakfast bar in Sacramento with a submerged sink, flat-panel cabinets, dark wood cabinets, composite countertops, multi-coloured splashback, mosaic tiled splashback, travertine flooring and beige floors.
Inspiration for a medium sized traditional u-shaped breakfast bar in Sacramento with a submerged sink, flat-panel cabinets, dark wood cabinets, composite countertops, multi-coloured splashback, mosaic tiled splashback, travertine flooring and beige floors.
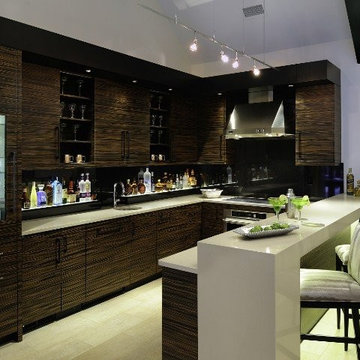
Design ideas for a medium sized contemporary u-shaped wet bar in St Louis with a submerged sink, flat-panel cabinets, composite countertops, glass sheet splashback and travertine flooring.
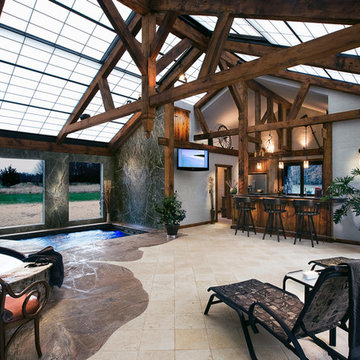
http://www.levimillerphotography.com/
Inspiration for a large classic u-shaped breakfast bar in New York with a submerged sink, dark wood cabinets, blue splashback, flat-panel cabinets, composite countertops and travertine flooring.
Inspiration for a large classic u-shaped breakfast bar in New York with a submerged sink, dark wood cabinets, blue splashback, flat-panel cabinets, composite countertops and travertine flooring.
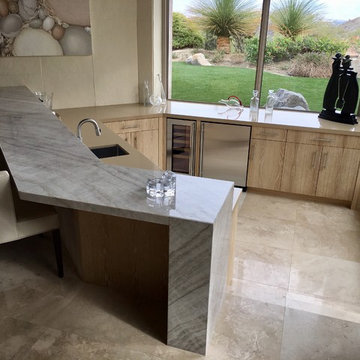
Contemporary breakfast bar in Los Angeles with flat-panel cabinets, medium wood cabinets, composite countertops and travertine flooring.
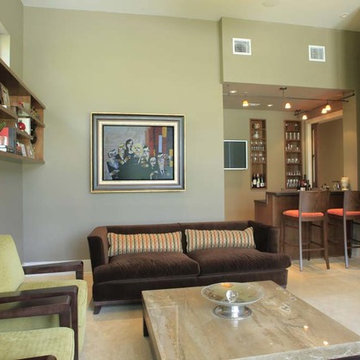
Breakfast bar in Houston with medium wood cabinets, composite countertops and travertine flooring.

Medium sized modern galley dry bar in Houston with shaker cabinets, black cabinets, composite countertops, white splashback, metro tiled splashback, travertine flooring, beige floors and white worktops.
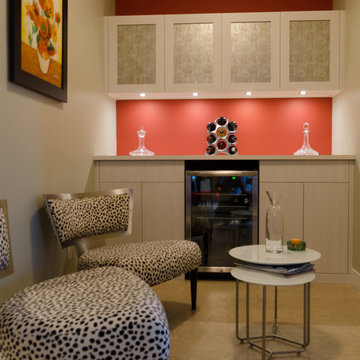
Perfect Wine Bar with Refrigerator and Bottle Storage
Design ideas for a medium sized classic single-wall wet bar in Charleston with no sink, flat-panel cabinets, grey cabinets, composite countertops, beige splashback, wood splashback, travertine flooring and beige floors.
Design ideas for a medium sized classic single-wall wet bar in Charleston with no sink, flat-panel cabinets, grey cabinets, composite countertops, beige splashback, wood splashback, travertine flooring and beige floors.

Photo of a medium sized modern galley dry bar in Houston with shaker cabinets, black cabinets, composite countertops, white splashback, metro tiled splashback, travertine flooring, beige floors and white worktops.

Elegant Wine Bar with Drop-Down Television
Medium sized contemporary single-wall wet bar in Charleston with no sink, flat-panel cabinets, grey cabinets, composite countertops, wood splashback, travertine flooring, beige floors and blue splashback.
Medium sized contemporary single-wall wet bar in Charleston with no sink, flat-panel cabinets, grey cabinets, composite countertops, wood splashback, travertine flooring, beige floors and blue splashback.
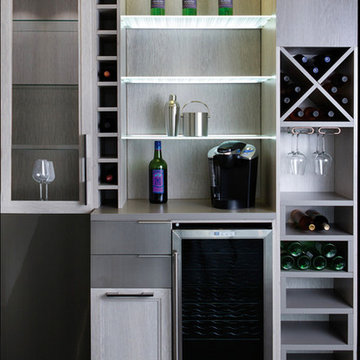
Floor-to-Ceiling Wine Bar
Photo of a medium sized modern single-wall home bar in Charleston with no sink, flat-panel cabinets, grey cabinets, composite countertops, beige splashback, wood splashback, travertine flooring and black floors.
Photo of a medium sized modern single-wall home bar in Charleston with no sink, flat-panel cabinets, grey cabinets, composite countertops, beige splashback, wood splashback, travertine flooring and black floors.
Home Bar with Composite Countertops and Travertine Flooring Ideas and Designs
1