Home Bar with Flat-panel Cabinets and Concrete Flooring Ideas and Designs
Refine by:
Budget
Sort by:Popular Today
1 - 20 of 262 photos
Item 1 of 3

Photo of a medium sized contemporary u-shaped breakfast bar in San Francisco with flat-panel cabinets, dark wood cabinets, marble worktops, brown splashback, wood splashback and concrete flooring.
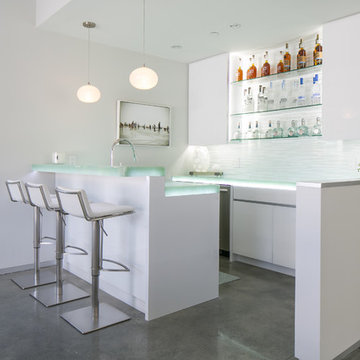
Ryan Garvin
This is an example of a medium sized contemporary galley home bar in Orange County with flat-panel cabinets, white cabinets, glass worktops, white splashback and concrete flooring.
This is an example of a medium sized contemporary galley home bar in Orange County with flat-panel cabinets, white cabinets, glass worktops, white splashback and concrete flooring.

Design ideas for a small world-inspired single-wall wet bar in Other with concrete flooring, flat-panel cabinets, white cabinets, white splashback, white floors, a built-in sink and wood splashback.

Lincoln Barbour
Medium sized midcentury l-shaped wet bar in Portland with flat-panel cabinets, beige floors, light wood cabinets, a submerged sink, concrete flooring and white worktops.
Medium sized midcentury l-shaped wet bar in Portland with flat-panel cabinets, beige floors, light wood cabinets, a submerged sink, concrete flooring and white worktops.

Large contemporary u-shaped breakfast bar in Detroit with flat-panel cabinets, brown cabinets, granite worktops, beige splashback, stone slab splashback, concrete flooring and grey floors.

Mark Woods
Photo of a small midcentury single-wall wet bar in Seattle with white cabinets, wood worktops, white splashback, concrete flooring, a built-in sink and flat-panel cabinets.
Photo of a small midcentury single-wall wet bar in Seattle with white cabinets, wood worktops, white splashback, concrete flooring, a built-in sink and flat-panel cabinets.

Inspiration for a medium sized classic single-wall wet bar in Other with a submerged sink, flat-panel cabinets, light wood cabinets, concrete worktops, black splashback, porcelain splashback, concrete flooring, white floors and black worktops.

The natural walnut wood creates a gorgeous focal wall, while the high gloss acrylic finish on the island complements the veining in the thick natural stone countertops. The navy finished bar lends a nice pop of color in the space.
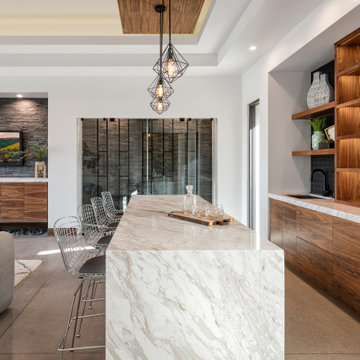
Inspiration for a contemporary breakfast bar in Phoenix with a submerged sink, flat-panel cabinets, medium wood cabinets, black splashback, concrete flooring, grey floors and white worktops.

Basement bar for entrainment and kid friendly for birthday parties and more! Barn wood accents and cabinets along with blue fridge for a splash of color!

Inspiration for a large rustic single-wall wet bar in Minneapolis with flat-panel cabinets, blue cabinets, wood worktops, brown splashback, wood splashback, concrete flooring and brown floors.
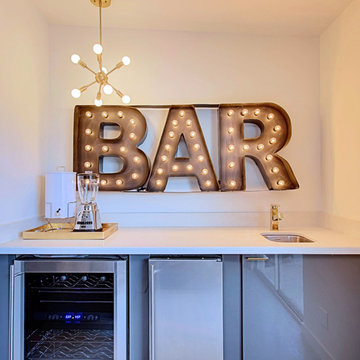
Wet Bar in Midcentury Modern House
Medium sized retro single-wall wet bar in Phoenix with a submerged sink, flat-panel cabinets, grey cabinets, engineered stone countertops, white splashback and concrete flooring.
Medium sized retro single-wall wet bar in Phoenix with a submerged sink, flat-panel cabinets, grey cabinets, engineered stone countertops, white splashback and concrete flooring.

Photo of a retro single-wall wet bar in Dallas with a submerged sink, flat-panel cabinets, medium wood cabinets, quartz worktops, green splashback, glass tiled splashback, concrete flooring, grey floors and white worktops.

Pool house galley kitchen with concrete flooring for indoor-outdoor flow, as well as color, texture, and durability. The small galley kitchen, covered in Ann Sacks tile and custom shelves, serves as wet bar and food prep area for the family and their guests for frequent pool parties.
Polished concrete flooring carries out to the pool deck connecting the spaces, including a cozy sitting area flanked by a board form concrete fireplace, and appointed with comfortable couches for relaxation long after dark. Poolside chaises provide multiple options for lounging and sunbathing, and expansive Nano doors poolside open the entire structure to complete the indoor/outdoor objective. Photo credit: Kerry Hamilton

L+M's ADU is a basement converted to an accessory dwelling unit (ADU) with exterior & main level access, wet bar, living space with movie center & ethanol fireplace, office divided by custom steel & glass "window" grid, guest bathroom, & guest bedroom. Along with an efficient & versatile layout, we were able to get playful with the design, reflecting the whimsical personalties of the home owners.
credits
design: Matthew O. Daby - m.o.daby design
interior design: Angela Mechaley - m.o.daby design
construction: Hammish Murray Construction
custom steel fabricator: Flux Design
reclaimed wood resource: Viridian Wood
photography: Darius Kuzmickas - KuDa Photography

An ADU that will be mostly used as a pool house.
Large French doors with a good-sized awning window to act as a serving point from the interior kitchenette to the pool side.
A slick modern concrete floor finish interior is ready to withstand the heavy traffic of kids playing and dragging in water from the pool.
Vaulted ceilings with whitewashed cross beams provide a sensation of space.
An oversized shower with a good size vanity will make sure any guest staying over will be able to enjoy a comfort of a 5-star hotel.

This is an example of a small modern single-wall wet bar in Houston with a submerged sink, flat-panel cabinets, medium wood cabinets, engineered stone countertops, blue splashback, ceramic splashback, concrete flooring, grey floors and white worktops.
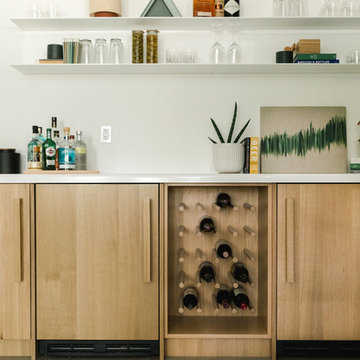
Photo of a medium sized modern single-wall home bar in Los Angeles with no sink, flat-panel cabinets, light wood cabinets, engineered stone countertops, white splashback, concrete flooring, grey floors and white worktops.
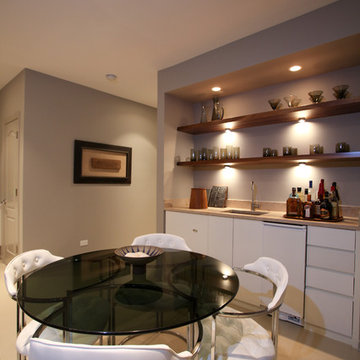
Large modern single-wall wet bar in Chicago with a submerged sink, flat-panel cabinets, white cabinets, concrete flooring and beige floors.
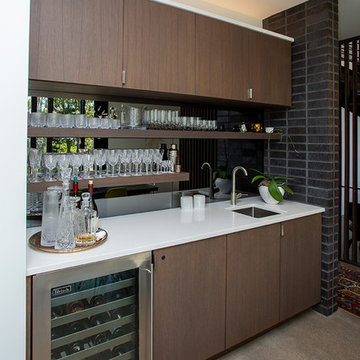
Fine custom dark wood cabinetry with built in refrigerator.
Midcentury single-wall wet bar in Portland with a submerged sink, flat-panel cabinets, dark wood cabinets, mirror splashback, grey floors, white worktops and concrete flooring.
Midcentury single-wall wet bar in Portland with a submerged sink, flat-panel cabinets, dark wood cabinets, mirror splashback, grey floors, white worktops and concrete flooring.
Home Bar with Flat-panel Cabinets and Concrete Flooring Ideas and Designs
1